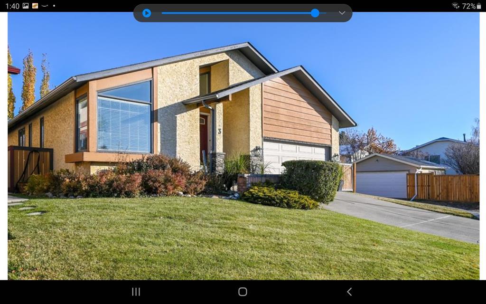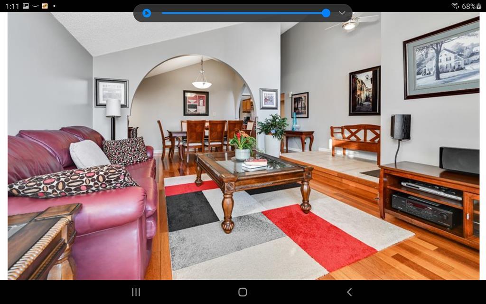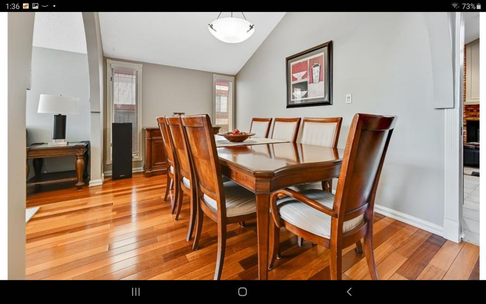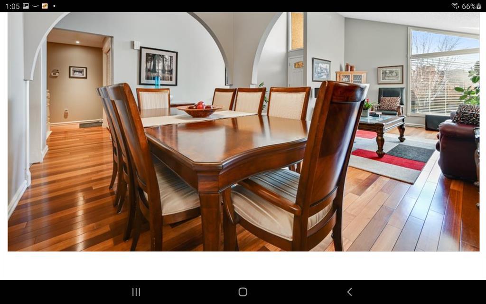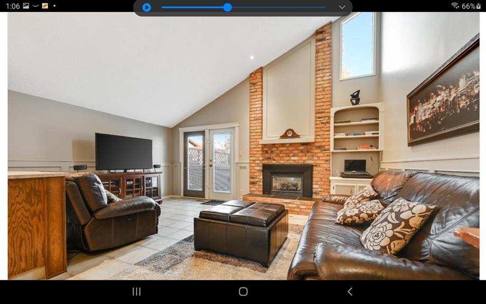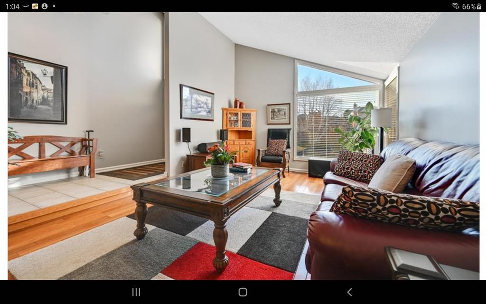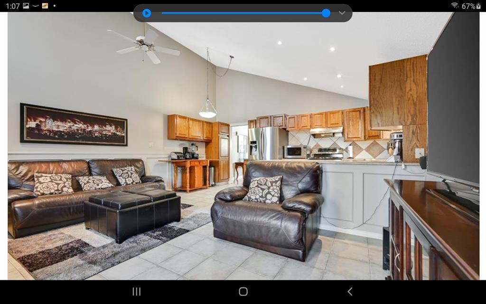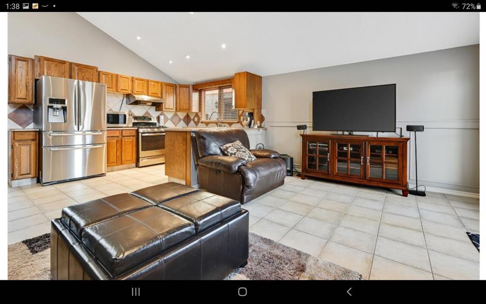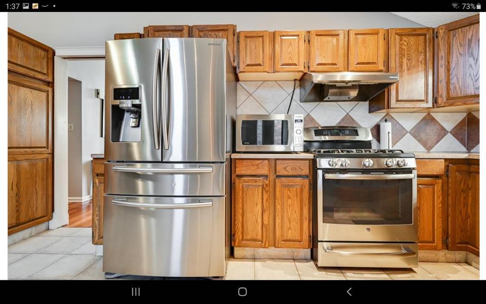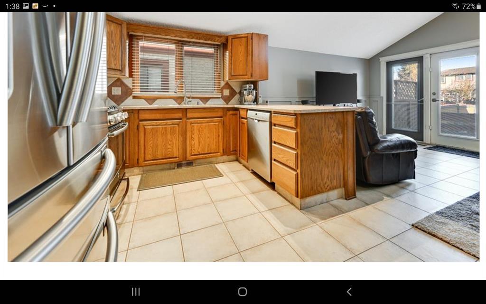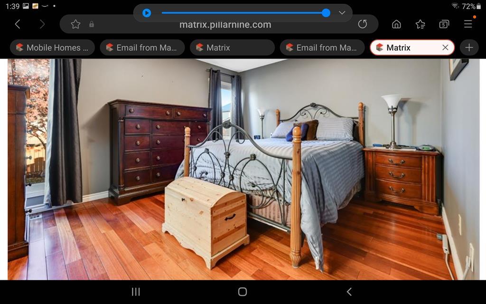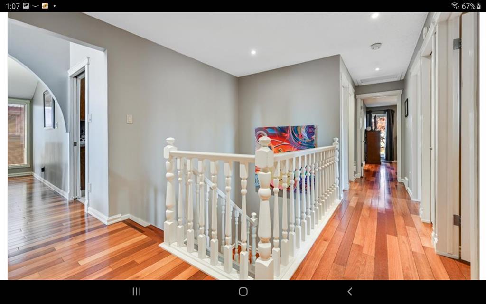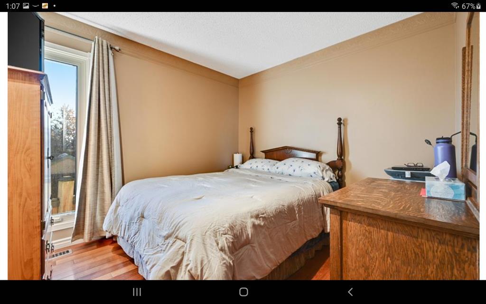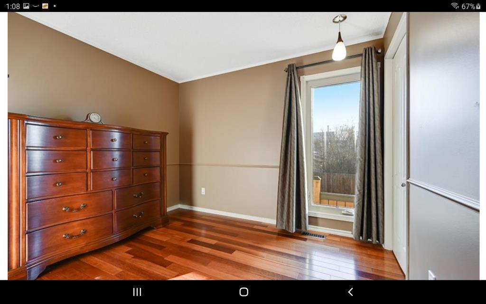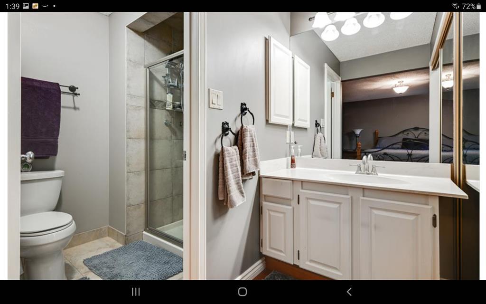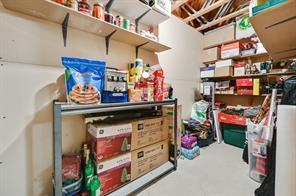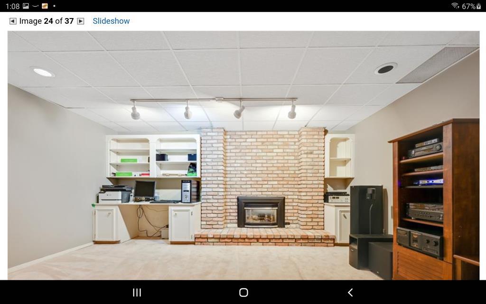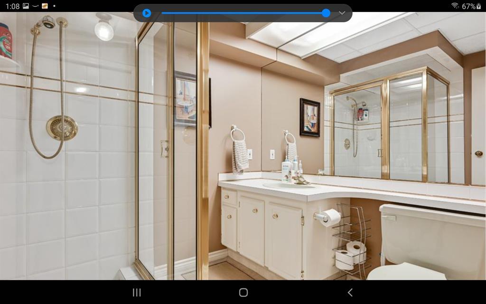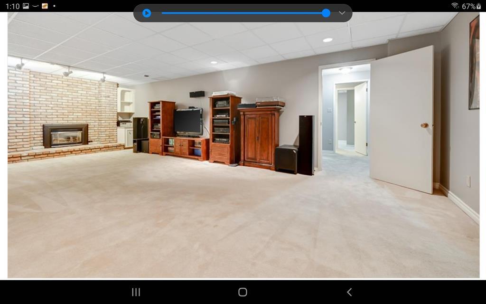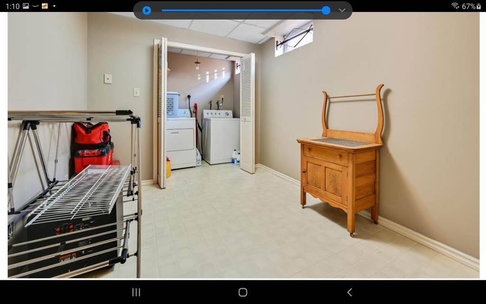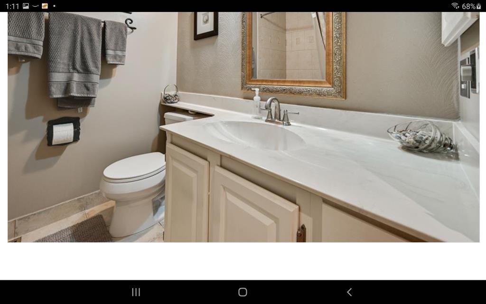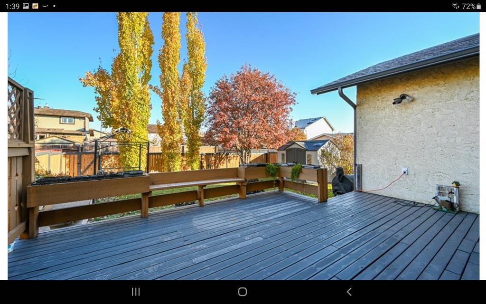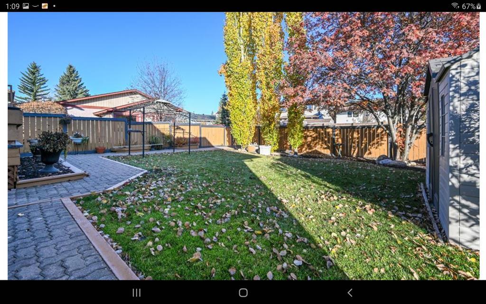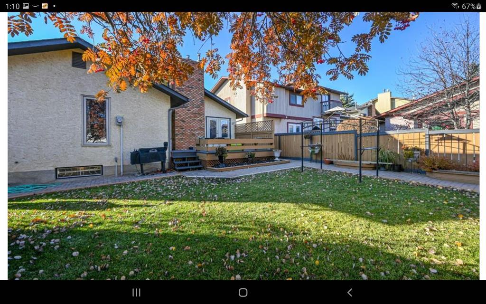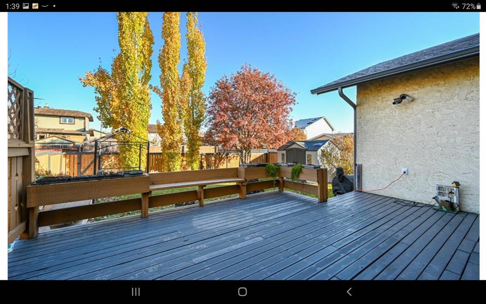- Alberta
- Calgary
3 Woodbrook Green SW
CAD$674,900
CAD$674,900 Asking price
3 woodbrook Green SWCalgary, Alberta, T2W4P6
Delisted
344| 1582 sqft
Listing information last updated on Tue Jul 11 2023 02:48:48 GMT-0400 (Eastern Daylight Time)

Open Map
Log in to view more information
Go To LoginSummary
IDA2052646
StatusDelisted
Ownership TypeFreehold
Brokered ByONE PERCENT REALTY
TypeResidential House,Detached,Bungalow
AgeConstructed Date: 1980
Land Size5670 sqft|4051 - 7250 sqft
Square Footage1582 sqft
RoomsBed:3,Bath:4
Detail
Building
Bathroom Total4
Bedrooms Total3
Bedrooms Above Ground3
AppliancesRefrigerator,Cooktop - Gas,Dishwasher,Oven,Hood Fan,Window Coverings,Garage door opener,Washer & Dryer
Architectural StyleBungalow
Basement DevelopmentFinished
Basement TypeFull (Finished)
Constructed Date1980
Construction MaterialWood frame
Construction Style AttachmentDetached
Cooling TypeNone
Exterior FinishStucco
Fireplace PresentTrue
Fireplace Total1
Flooring TypeCarpeted,Ceramic Tile,Hardwood
Foundation TypePoured Concrete
Half Bath Total0
Heating FuelNatural gas
Heating TypeForced air
Size Interior1582 sqft
Stories Total1
Total Finished Area1582 sqft
TypeHouse
Land
Size Total5670 sqft|4,051 - 7,250 sqft
Size Total Text5670 sqft|4,051 - 7,250 sqft
Acreagefalse
AmenitiesPark,Playground
Fence TypeFence
Landscape FeaturesLandscaped,Lawn
Size Irregular5670.00
Surrounding
Ammenities Near ByPark,Playground
Zoning DescriptionR-C1
Other
FeaturesTreed,Back lane,Closet Organizers,No Smoking Home,Level
BasementFinished,Full (Finished)
FireplaceTrue
HeatingForced air
Remarks
JUST REDUCED. Welcome to the BEAUTIFUL LARGE BUNGALOW WITH A VERY FUNCTIONABLE FLOOR PLAN, HIGH VAULTED CEILINGS IN SEVERAL ROOMS, ALMOST 1600 SQ FT ON THE MAIN FLOOR WITH 3 BDRMS, 2 BATHS. Walking in you are greeted by vaulted ceilings in the family room, with a huge, large window allowing natural light too pour in. Hardwood flooring throughout, Next is the dining room again with vaulted ceilings, The Kitchen is very functionable with plenty of counter space, big window, vaulted ceilings, SS appliances, dbl door refrigerator with water and ice, gas stove and breakfast bar. The living room will accommodate your large furniture, and has a floor to ceiling stone gas fireplace, built in shelving and a soaring high ceiling. From here you can access the back yard, more on that later. On the main floor is the PRIMARY BDRM with 3-piece en-suite. Theres 2 more good sized bdrms and a 4-piece bath with soaker tub as well on the main. Again, hardwood floors throughout except the kitchen and living room that have ceramic tile. Downstairs is fully finished with a stone, gas fireplace, built in desk and shelving, two flex rooms (possible bedrooms, exercise or office areas), 3-piece bathroom and flex/laundry room. Most of the windows in the house have been changed to vinyl and the roof is less than 5 yrs old. Fully landscaped big back yard, with raised planters, shed, fully landscaped with trees, stone walkway, and a big deck. All this and located on a quiet family friendly street with a 5-minute walk to Woodbine Elem. (K-6) and St Jude School (K-6), steps to the bus stop for John Ware Junior High and route 56, with a quick 3-minute drive to Fish Creek Park, Stoney Trail South, the shops in Buffalo Run including Costco and Woodbine Square this is the ideal family home in the ideal quiet location. (id:22211)
The listing data above is provided under copyright by the Canada Real Estate Association.
The listing data is deemed reliable but is not guaranteed accurate by Canada Real Estate Association nor RealMaster.
MLS®, REALTOR® & associated logos are trademarks of The Canadian Real Estate Association.
Location
Province:
Alberta
City:
Calgary
Community:
Woodbine
Room
Room
Level
Length
Width
Area
Recreational, Games
Bsmt
30.91
16.24
501.91
30.92 Ft x 16.25 Ft
Office
Bsmt
11.32
10.56
119.58
11.33 Ft x 10.58 Ft
Other
Bsmt
10.66
8.33
88.86
10.67 Ft x 8.33 Ft
3pc Bathroom
Bsmt
7.25
6.99
50.67
7.25 Ft x 7.00 Ft
Laundry
Bsmt
6.00
3.74
22.46
6.00 Ft x 3.75 Ft
Furnace
Bsmt
18.50
16.34
302.33
18.50 Ft x 16.33 Ft
Storage
Bsmt
12.99
4.92
63.94
13.00 Ft x 4.92 Ft
5pc Bathroom
Main
12.66
5.09
64.40
12.67 Ft x 5.08 Ft
Family
Main
17.32
11.42
197.78
17.33 Ft x 11.42 Ft
Kitchen
Main
17.32
9.51
164.82
17.33 Ft x 9.50 Ft
Dining
Main
12.17
8.76
106.62
12.17 Ft x 8.75 Ft
4pc Bathroom
Main
7.19
6.50
46.67
7.17 Ft x 6.50 Ft
Primary Bedroom
Main
13.16
11.68
153.66
13.17 Ft x 11.67 Ft
3pc Bathroom
Main
9.51
6.50
61.81
9.50 Ft x 6.50 Ft
Bedroom
Main
10.43
9.58
99.95
10.42 Ft x 9.58 Ft
Bedroom
Main
10.43
9.51
99.26
10.42 Ft x 9.50 Ft
Book Viewing
Your feedback has been submitted.
Submission Failed! Please check your input and try again or contact us

