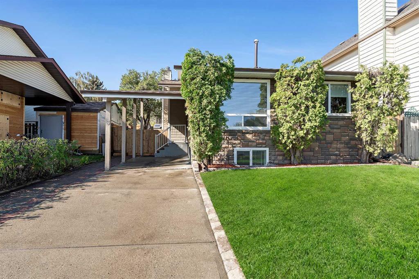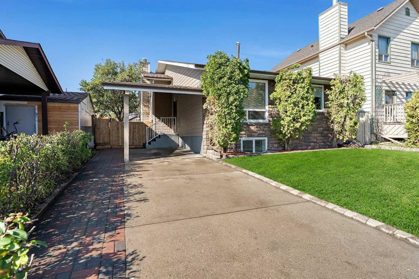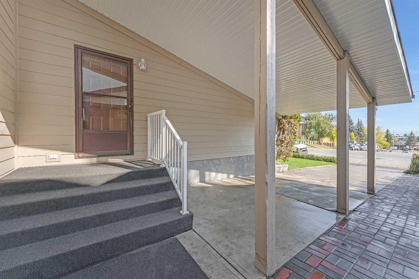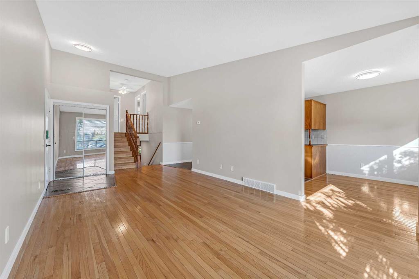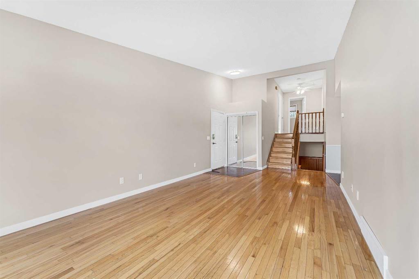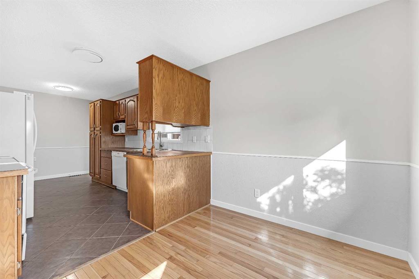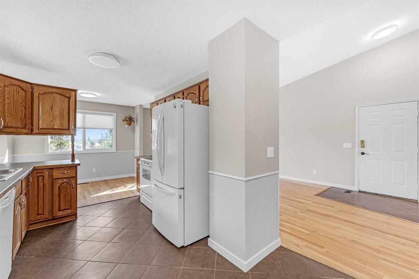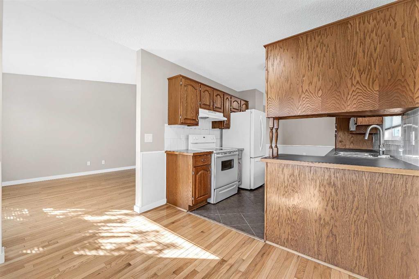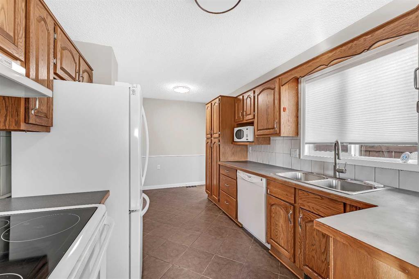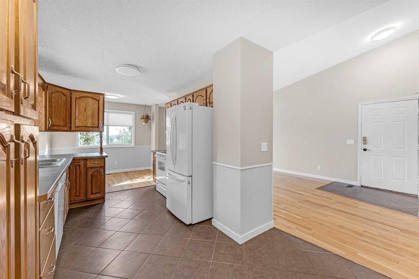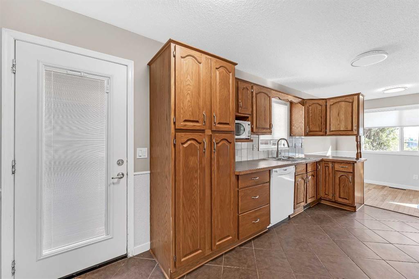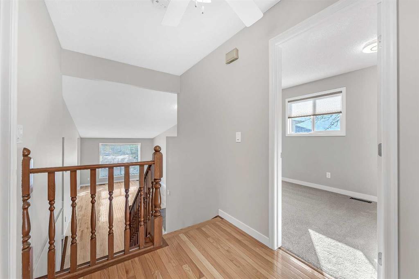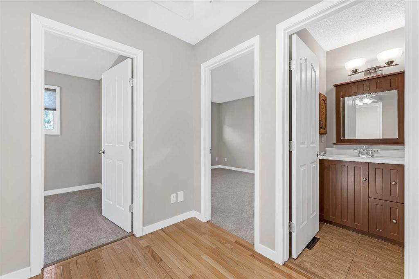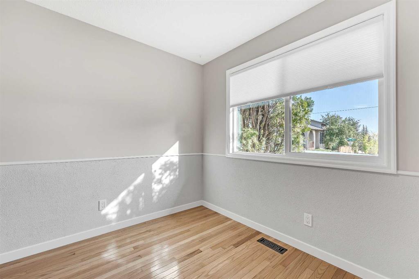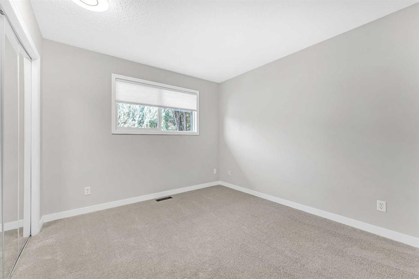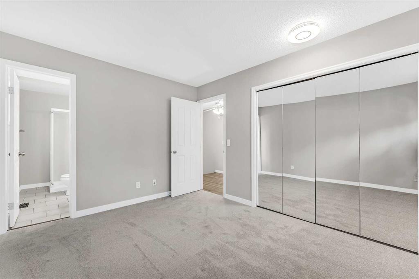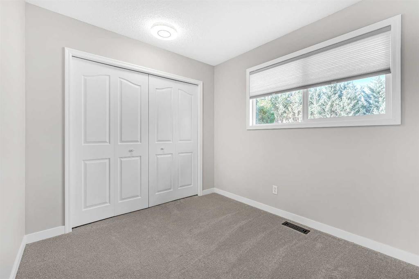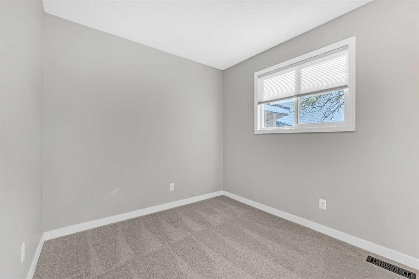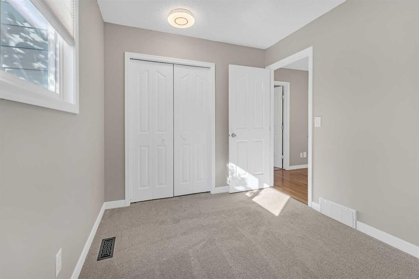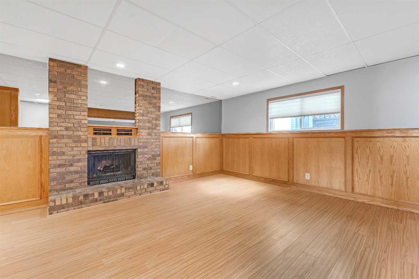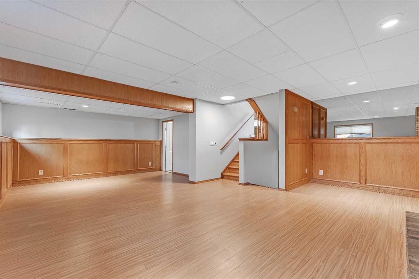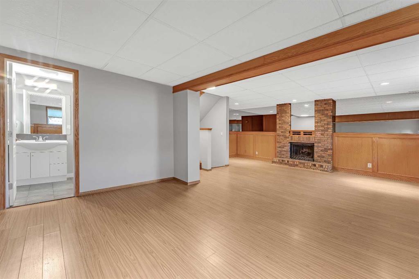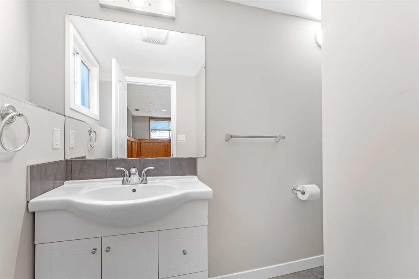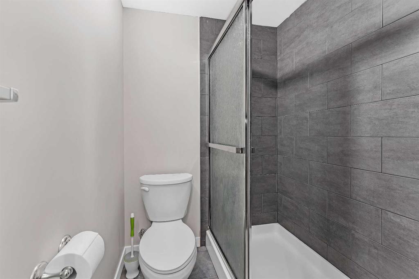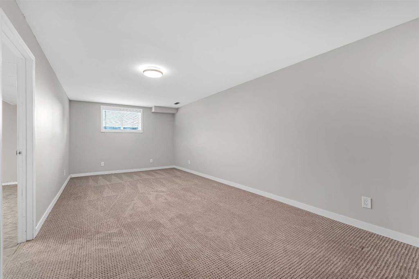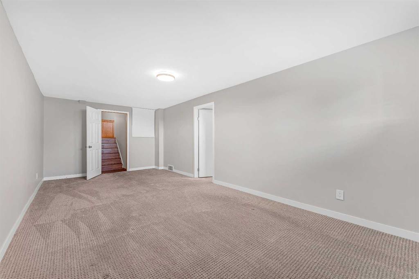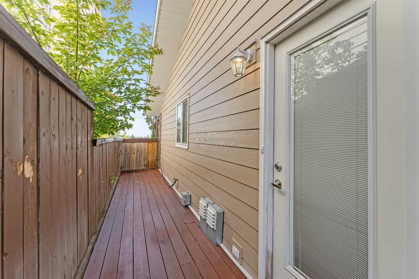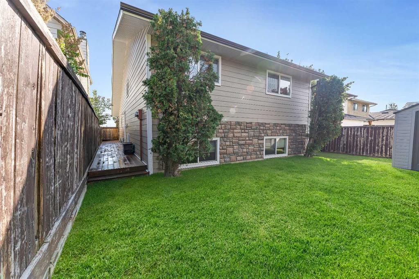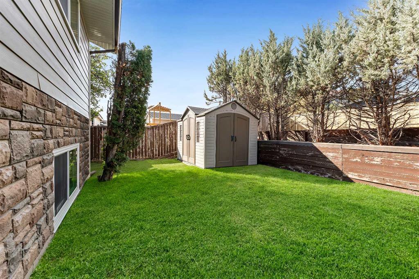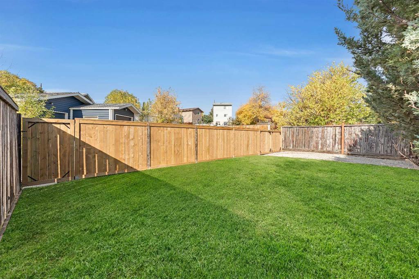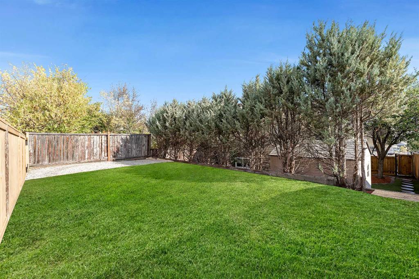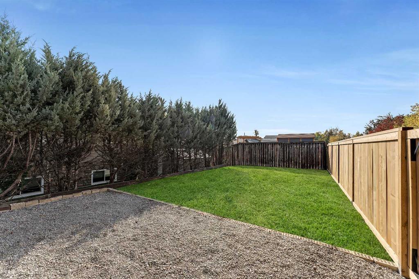- Alberta
- Calgary
3 Shawcliffe Cir SW
CAD$499,900
CAD$499,900 Asking price
3 Shawcliffe Circle SWCalgary, Alberta, T2Y1E6
Delisted · Delisted ·
332| 1106.04 sqft
Listing information last updated on September 30th, 2023 at 2:39pm UTC.

Open Map
Log in to view more information
Go To LoginSummary
IDA2079432
StatusDelisted
Ownership TypeFreehold
Brokered ByRE/MAX LANDAN REAL ESTATE
TypeResidential House,Detached
AgeConstructed Date: 1981
Land Size442 m2|4051 - 7250 sqft
Square Footage1106.04 sqft
RoomsBed:3,Bath:3
Detail
Building
Bathroom Total3
Bedrooms Total3
Bedrooms Above Ground3
AppliancesRefrigerator,Range - Electric,Dishwasher,Window Coverings
Architectural Style4 Level
Basement DevelopmentFinished
Basement TypeFull (Finished)
Constructed Date1981
Construction Style AttachmentDetached
Cooling TypeNone
Exterior FinishBrick
Fireplace PresentTrue
Fireplace Total1
Flooring TypeCarpeted,Hardwood,Tile
Foundation TypePoured Concrete
Half Bath Total0
Heating FuelNatural gas
Heating TypeForced air
Size Interior1106.04 sqft
Total Finished Area1106.04 sqft
TypeHouse
Land
Size Total442 m2|4,051 - 7,250 sqft
Size Total Text442 m2|4,051 - 7,250 sqft
Acreagefalse
Fence TypeFence
Landscape FeaturesLandscaped
Size Irregular442.00
Surrounding
Zoning DescriptionR-C1
Other
FeaturesSee remarks,Back lane,No neighbours behind,No Animal Home,No Smoking Home
BasementFinished,Full (Finished)
FireplaceTrue
HeatingForced air
Remarks
Immaculate 4 Level split fully developed on all levels! This home is freshly painted and maintained! Recently installed new hardy board siding, facia and eave troughs, new blinds, new front and rear fence, newer windows and hot water tank. This great family home offers 3 full baths, 3 bedrooms and an easy way to make a 4 th bedroom! Spacious family room with fireplace, and a great games room on the 4 th Level! This home also includes new landscaping front and back. Extremely secluded and private backyard. Close to all amenities including LRT this home is vacant and ready to move in. Easy showings! Buyers to accept existing RPR dated July 21 1997, no changes done. To be entered in terms of purchase contract . (id:22211)
The listing data above is provided under copyright by the Canada Real Estate Association.
The listing data is deemed reliable but is not guaranteed accurate by Canada Real Estate Association nor RealMaster.
MLS®, REALTOR® & associated logos are trademarks of The Canadian Real Estate Association.
Location
Province:
Alberta
City:
Calgary
Community:
Shawnessy
Room
Room
Level
Length
Width
Area
3pc Bathroom
Second
4.59
8.66
39.78
4.58 Ft x 8.67 Ft
Primary Bedroom
Second
10.01
12.24
122.46
10.00 Ft x 12.25 Ft
Bedroom
Second
8.33
10.43
86.94
8.33 Ft x 10.42 Ft
Bedroom
Second
10.33
8.33
86.12
10.33 Ft x 8.33 Ft
4pc Bathroom
Second
4.92
8.66
42.63
4.92 Ft x 8.67 Ft
Recreational, Games
Bsmt
10.76
23.00
247.49
10.75 Ft x 23.00 Ft
Laundry
Bsmt
8.83
15.09
133.19
8.83 Ft x 15.08 Ft
Furnace
Bsmt
9.58
7.68
73.55
9.58 Ft x 7.67 Ft
Family
Lower
23.92
19.42
464.54
23.92 Ft x 19.42 Ft
3pc Bathroom
Lower
9.32
5.09
47.38
9.33 Ft x 5.08 Ft
Living
Main
11.58
23.92
277.00
11.58 Ft x 23.92 Ft
Dining
Main
9.68
7.58
73.35
9.67 Ft x 7.58 Ft
Kitchen
Main
9.68
15.91
154.00
9.67 Ft x 15.92 Ft
Book Viewing
Your feedback has been submitted.
Submission Failed! Please check your input and try again or contact us

