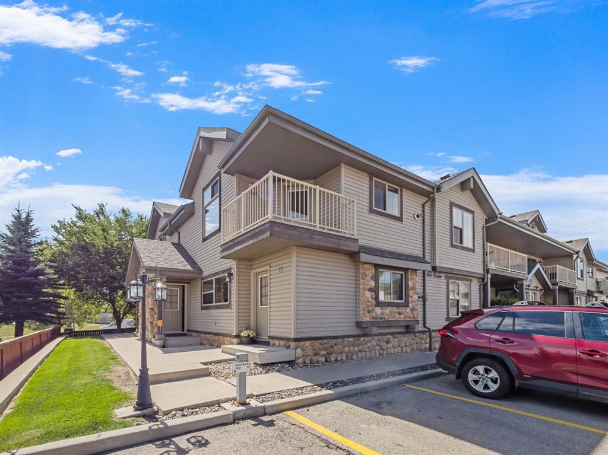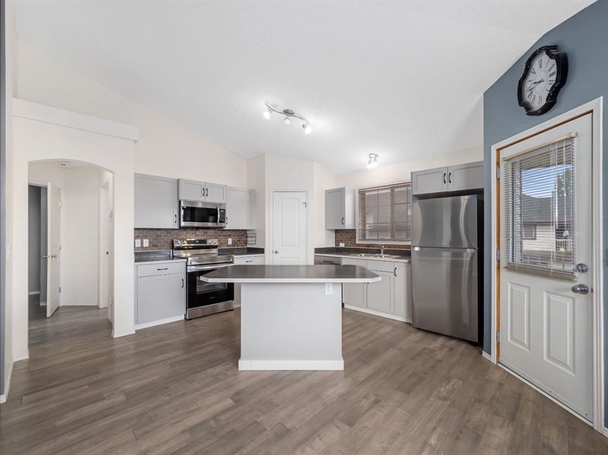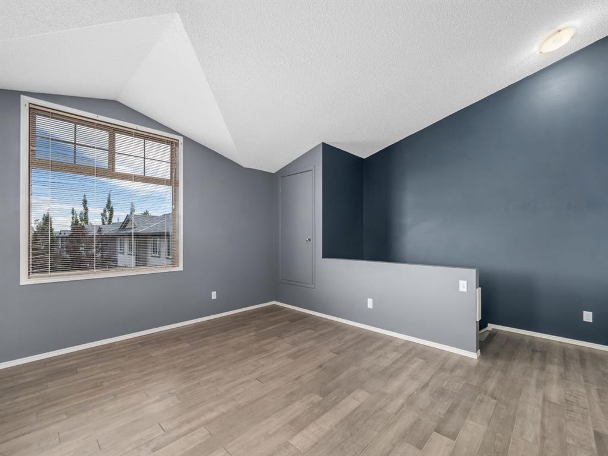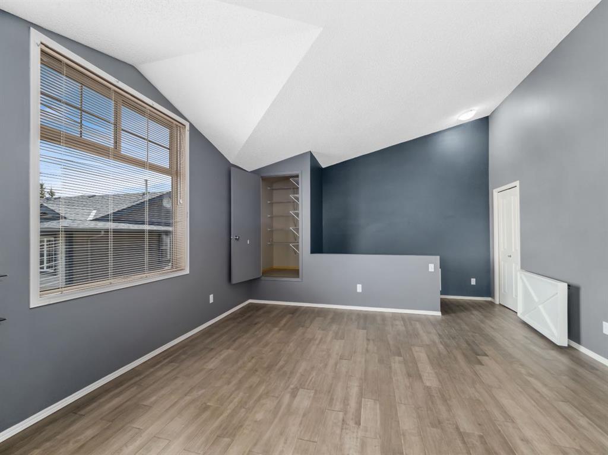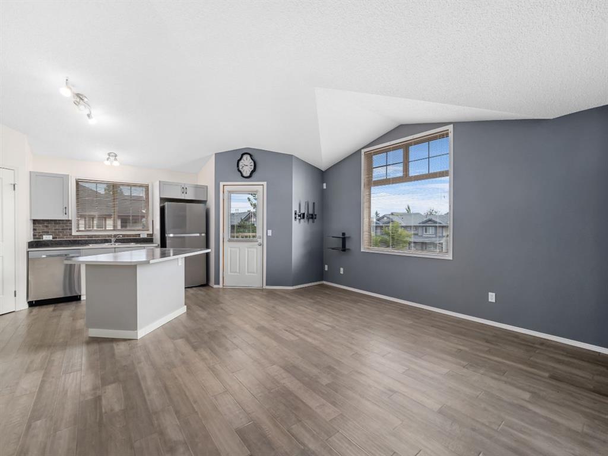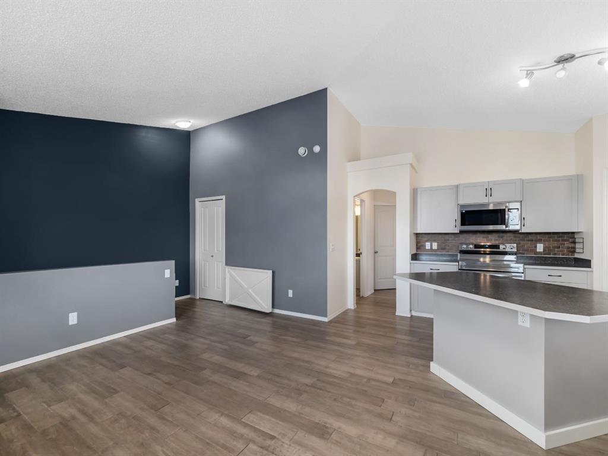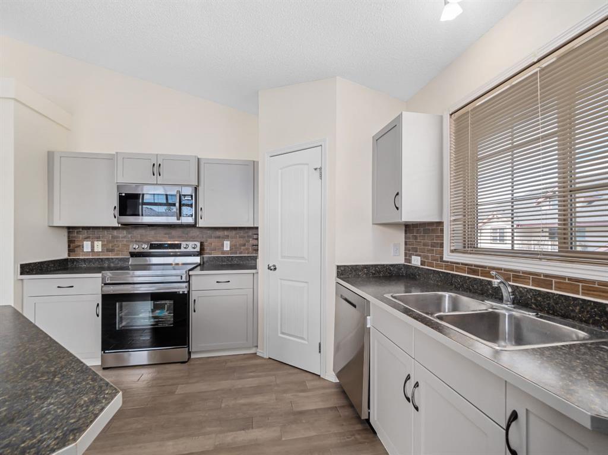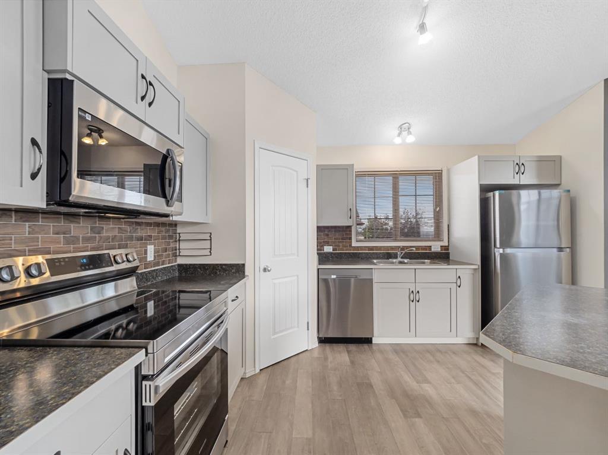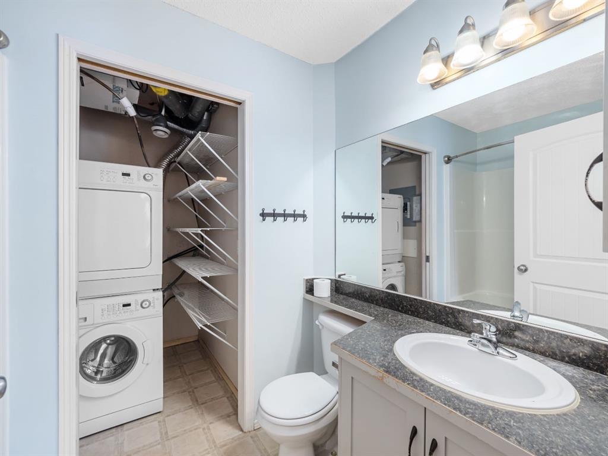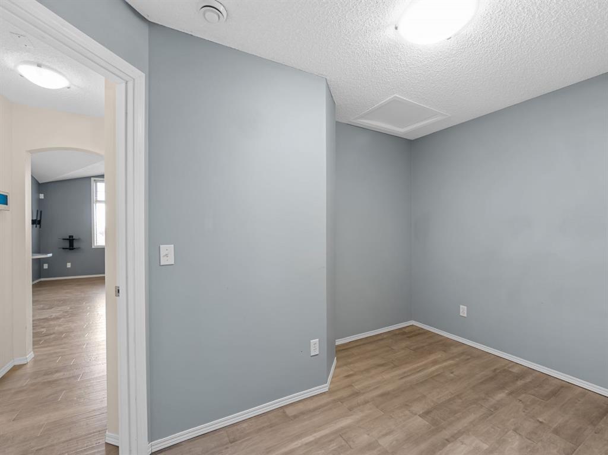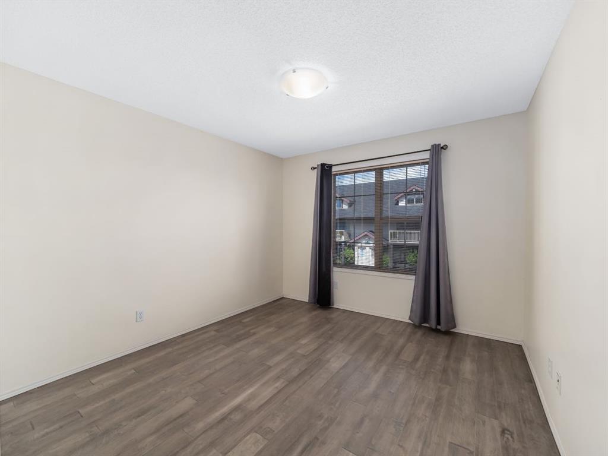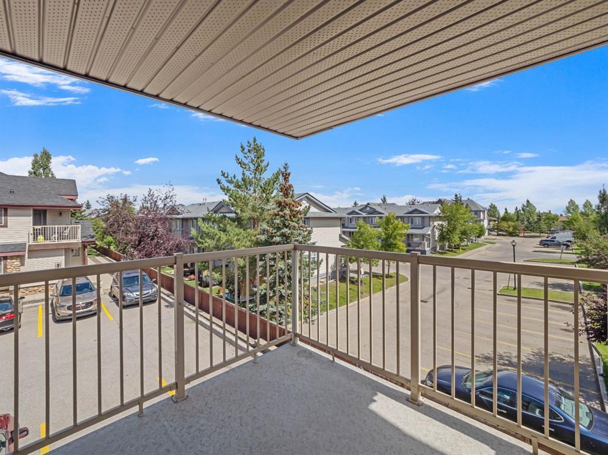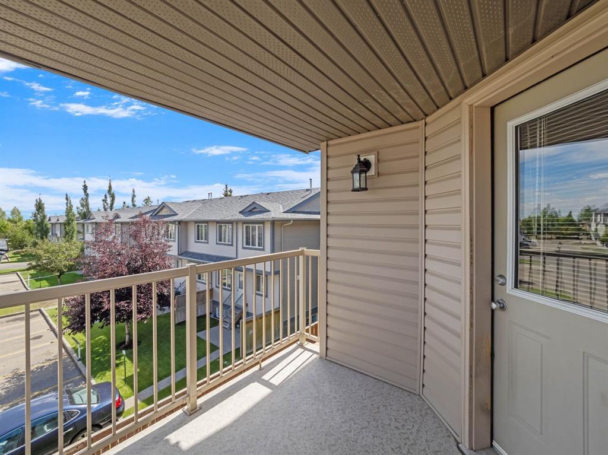- Alberta
- Calgary
3 Everridge Sq SW
CAD$249,000
CAD$249,000 Asking price
201 3 Everridge Square SWCalgary, Alberta, T2Y5J5
Delisted · Delisted ·
111| 770 sqft
Listing information last updated on Thu Sep 07 2023 09:29:10 GMT-0400 (Eastern Daylight Time)

Open Map
Log in to view more information
Go To LoginSummary
IDA2073531
StatusDelisted
Ownership TypeCondominium/Strata
Brokered ByRE/MAX COMPLETE REALTY
TypeResidential Townhouse,Attached
AgeConstructed Date: 2006
Land SizeUnknown
Square Footage770 sqft
RoomsBed:1,Bath:1
Maint Fee283 / Monthly
Maint Fee Inclusions
Virtual Tour
Detail
Building
Bathroom Total1
Bedrooms Total1
Bedrooms Above Ground1
AmenitiesOther
AppliancesWasher,Refrigerator,Dishwasher,Stove,Dryer,Microwave Range Hood Combo
Basement TypeNone
Constructed Date2006
Construction MaterialWood frame
Construction Style AttachmentAttached
Cooling TypeNone
Exterior FinishVinyl siding
Fireplace PresentFalse
Flooring TypeHardwood,Linoleum
Foundation TypePoured Concrete
Half Bath Total0
Heating FuelNatural gas
Heating TypeIn Floor Heating
Size Interior770 sqft
Stories Total1
Total Finished Area770 sqft
TypeRow / Townhouse
Land
Size Total TextUnknown
Acreagefalse
AmenitiesPlayground
Fence TypeNot fenced
Surrounding
Ammenities Near ByPlayground
Community FeaturesPets Allowed With Restrictions
Zoning DescriptionM-1 d75
Other
FeaturesOther,No Smoking Home
BasementNone
FireplaceFalse
HeatingIn Floor Heating
Unit No.201
Prop MgmtQuarter Park
Remarks
Welcome home to this SPACIOUS Evergreen townhouse! This TOP-FLOOR home features incredible VAULTED CEILINGS, gorgeous engineered HARDWOOD FLOORS, and brand new STAINLESS STEEL APPLIANCES. A BRIGHT primary bedroom and LARGE DEN with SKYLIGHT are met with a LAUNDRY ROOM and IN-UNIT STORAGE to offer ample space, while the IN-FLOOR HEATING, tankless instant water heater, and BALCONY make this unit a perfect year-round home. The UPGRADED KITCHEN features a PANTRY, stunning backsplash, spacious island, and NEW appliances. Perfectly located whether you commute or work from home, this home offers WALKABLE SHOPS, quick LRT ACCESS, and even quicker RING ROAD access to downtown. (id:22211)
The listing data above is provided under copyright by the Canada Real Estate Association.
The listing data is deemed reliable but is not guaranteed accurate by Canada Real Estate Association nor RealMaster.
MLS®, REALTOR® & associated logos are trademarks of The Canadian Real Estate Association.
Location
Province:
Alberta
City:
Calgary
Community:
Evergreen
Room
Room
Level
Length
Width
Area
Other
Lower
4.66
3.84
17.88
4.67 Ft x 3.83 Ft
Living
Main
21.75
14.57
316.86
21.75 Ft x 14.58 Ft
Kitchen
Main
14.99
13.09
196.27
15.00 Ft x 13.08 Ft
Den
Main
12.01
9.32
111.88
12.00 Ft x 9.33 Ft
Laundry
Main
4.92
3.74
18.41
4.92 Ft x 3.75 Ft
Other
Main
8.17
8.07
65.93
8.17 Ft x 8.08 Ft
Bedroom
Main
11.58
10.76
124.63
11.58 Ft x 10.75 Ft
4pc Bathroom
Main
7.91
4.92
38.91
7.92 Ft x 4.92 Ft
Book Viewing
Your feedback has been submitted.
Submission Failed! Please check your input and try again or contact us

