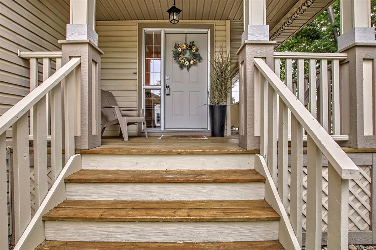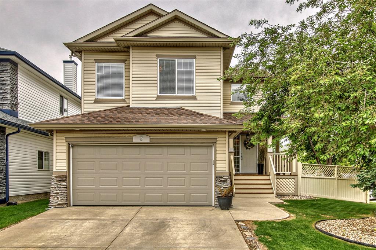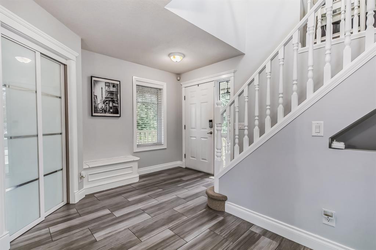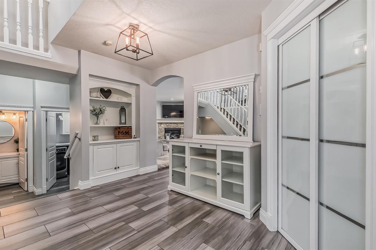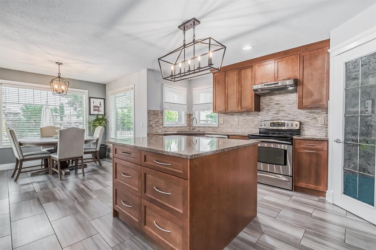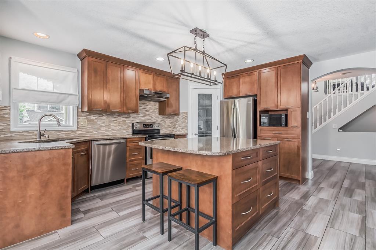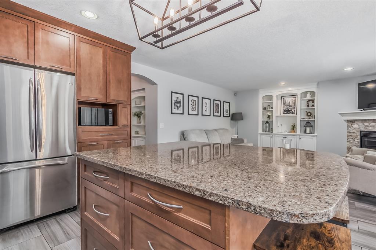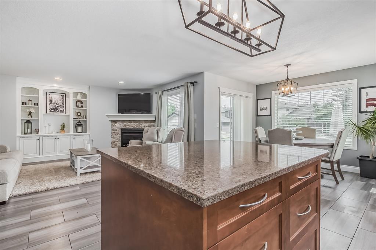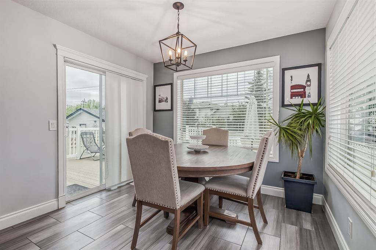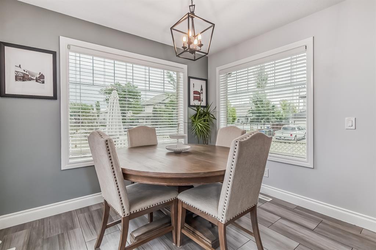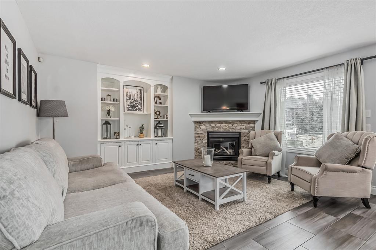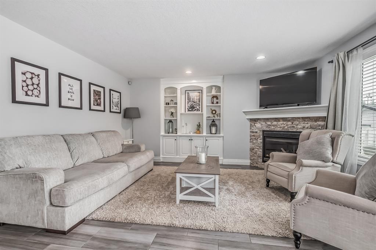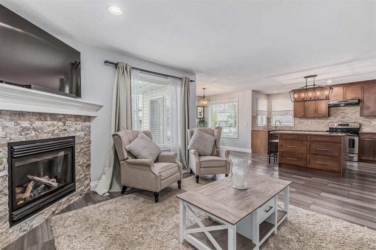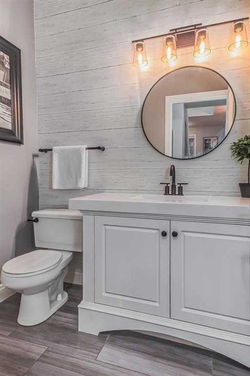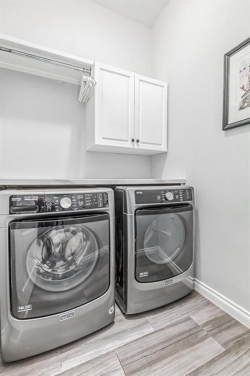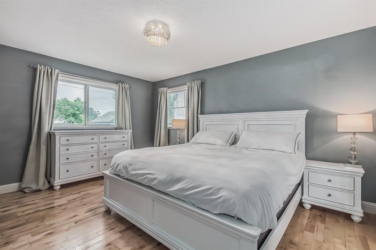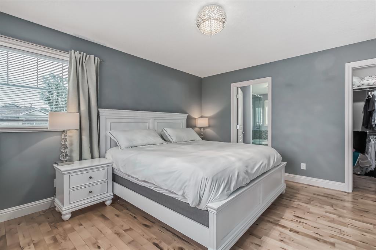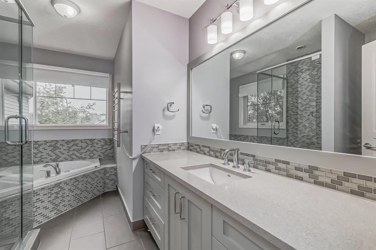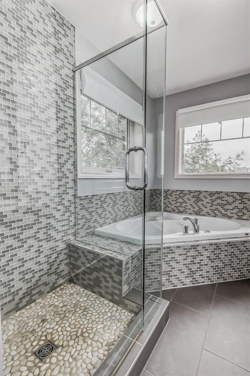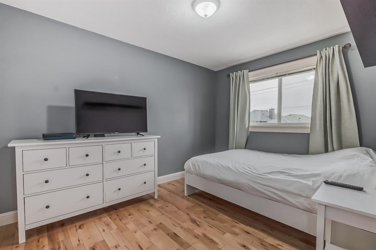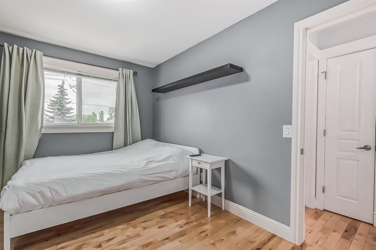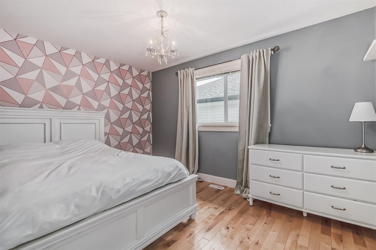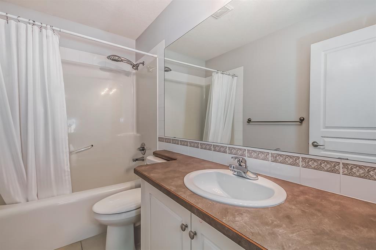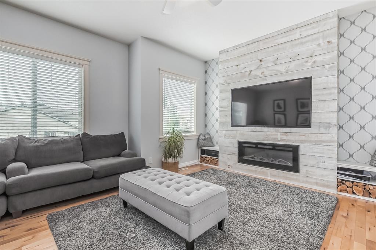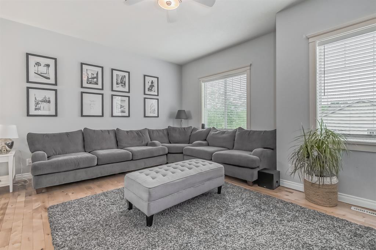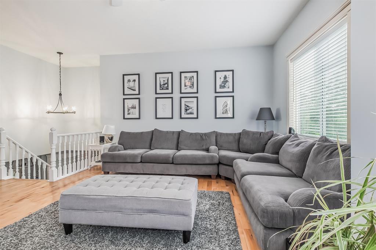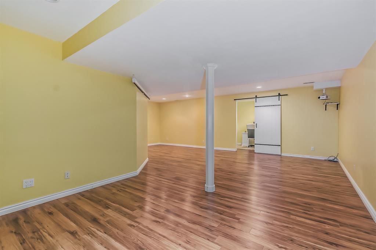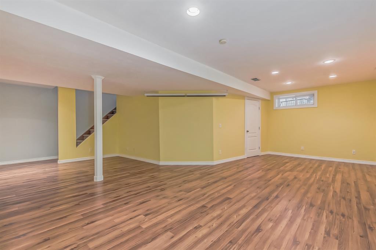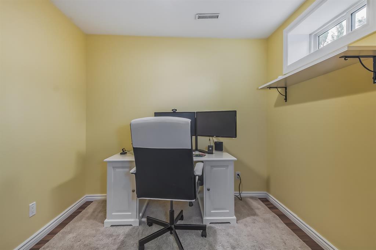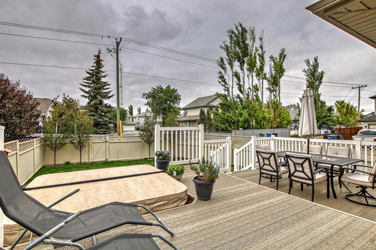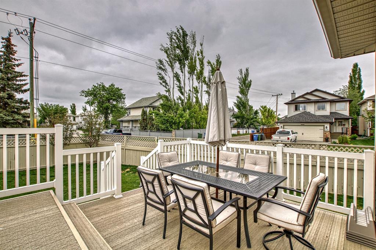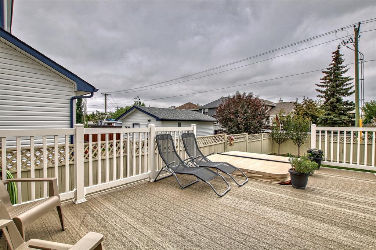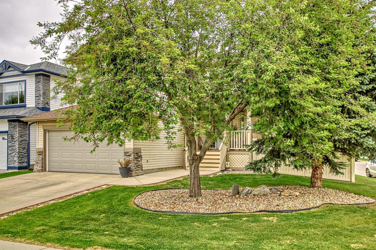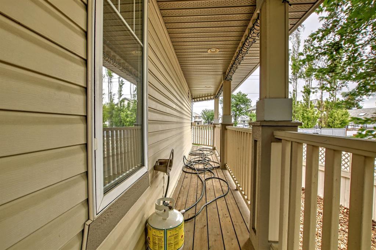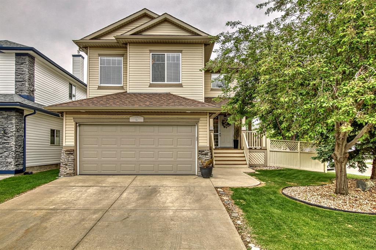- Alberta
- Calgary
3 Chaparral Terr SE
CAD$639,000
CAD$639,000 Asking price
3 Chaparral Terrace SECalgary, Alberta, T2X3M1
Delisted · Delisted ·
334| 1973.9 sqft
Listing information last updated on Wed Jun 14 2023 09:36:57 GMT-0400 (Eastern Daylight Time)

Open Map
Log in to view more information
Go To LoginSummary
IDA2050162
StatusDelisted
Ownership TypeFreehold
Brokered By2% REALTY
TypeResidential House,Detached
AgeConstructed Date: 2001
Land Size513 m2|4051 - 7250 sqft
Square Footage1973.9 sqft
RoomsBed:3,Bath:3
Virtual Tour
Detail
Building
Bathroom Total3
Bedrooms Total3
Bedrooms Above Ground3
AmenitiesRecreation Centre
AppliancesRefrigerator,Dishwasher,Stove,Oven,Microwave,Window Coverings,Garage door opener,Washer & Dryer
Basement DevelopmentFinished
Basement TypeFull (Finished)
Constructed Date2001
Construction MaterialWood frame
Construction Style AttachmentDetached
Cooling TypeNone
Exterior FinishStone,Vinyl siding
Fireplace PresentTrue
Fireplace Total2
Flooring TypeCarpeted,Ceramic Tile,Hardwood,Laminate,Vinyl Plank
Foundation TypePoured Concrete
Half Bath Total1
Heating FuelNatural gas
Heating TypeForced air
Size Interior1973.9 sqft
Stories Total2
Total Finished Area1973.9 sqft
TypeHouse
Land
Size Total513 m2|4,051 - 7,250 sqft
Size Total Text513 m2|4,051 - 7,250 sqft
Acreagefalse
AmenitiesPark,Playground
Fence TypeFence
Landscape FeaturesLandscaped
Size Irregular513.00
Surrounding
Ammenities Near ByPark,Playground
Zoning DescriptionR-1
Other
FeaturesBack lane,Closet Organizers,No Smoking Home,Parking
BasementFinished,Full (Finished)
FireplaceTrue
HeatingForced air
Remarks
Welcome to this pristine STUNNING RENOVATED two storey home located in the highly desirable family friendly community of CHAPARRAL! Enjoy summer time fun at the beach with your own PRIVATE COMMUNITY LAKE!! With 2600sq ft of developed living space, a cozy front porch which wraps around to the rear deck, and perfectly positioned on a CORNER LOT, this beauty is the perfect place to call home. The OPEN CONCEPT floor plan is filled with an abundance of natural light from the many windows throughout. The main floor showcases beautiful custom built-ins, main floor laundry, 2-piece bathroom and mudroom. The well-designed open kitchen features quartz countertops, gleaming stainless-steel appliances, a walk-in pantry and an island, making it a great gathering space. Relax by the new gas stone fireplace centred around the family room or enjoy your morning coffee by the dining room table and watch the spectacular sunrise. Open the sliding door and enjoy summer barbecues on the oversized deck in the private backyard. Ascend to the upper floor where you’ll find a huge bonus room complete with large windows, a modern electric fireplace surrounded by a shiplap wall, a 70” TV for your enjoyment, a generous sized primary suite, complete with walk-in closet and a spectacular spa inspired ensuite, as well as 2 additional bedrooms and a 4-piece bathroom complete this floor. The well-planned finished basement has a large bonus room which includes an overhead projector and a 101” screen as well as a bedroom/office and ample storage. Conveniently located near major roadways, Fish Creek Park and schools, make this property a must see! Book your personal viewing today. (id:22211)
The listing data above is provided under copyright by the Canada Real Estate Association.
The listing data is deemed reliable but is not guaranteed accurate by Canada Real Estate Association nor RealMaster.
MLS®, REALTOR® & associated logos are trademarks of The Canadian Real Estate Association.
Location
Province:
Alberta
City:
Calgary
Community:
Chaparral
Room
Room
Level
Length
Width
Area
Bonus
Second
17.91
14.50
259.77
17.92 Ft x 14.50 Ft
Bedroom
Second
9.42
12.76
120.17
9.42 Ft x 12.75 Ft
Bedroom
Second
9.42
12.66
119.24
9.42 Ft x 12.67 Ft
4pc Bathroom
Second
8.92
4.92
43.92
8.92 Ft x 4.92 Ft
Primary Bedroom
Second
11.84
14.99
177.58
11.83 Ft x 15.00 Ft
Other
Second
6.17
5.31
32.78
6.17 Ft x 5.33 Ft
4pc Bathroom
Second
12.76
8.07
103.00
12.75 Ft x 8.08 Ft
Family
Bsmt
12.43
11.68
145.23
12.42 Ft x 11.67 Ft
Office
Bsmt
7.68
8.83
67.75
7.67 Ft x 8.83 Ft
Recreational, Games
Bsmt
25.92
11.84
306.98
25.92 Ft x 11.83 Ft
Furnace
Bsmt
16.83
13.32
224.19
16.83 Ft x 13.33 Ft
Other
Main
9.84
6.00
59.09
9.83 Ft x 6.00 Ft
2pc Bathroom
Main
6.43
4.92
31.65
6.42 Ft x 4.92 Ft
Laundry
Main
6.17
5.51
34.00
6.17 Ft x 5.50 Ft
Other
Main
6.92
12.24
84.72
6.92 Ft x 12.25 Ft
Living
Main
13.58
15.16
205.88
13.58 Ft x 15.17 Ft
Kitchen
Main
10.56
15.09
159.44
10.58 Ft x 15.08 Ft
Dining
Main
9.91
8.01
79.32
9.92 Ft x 8.00 Ft
Book Viewing
Your feedback has been submitted.
Submission Failed! Please check your input and try again or contact us

