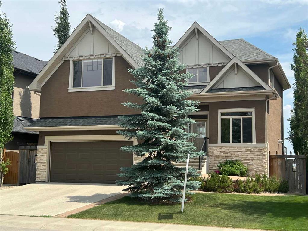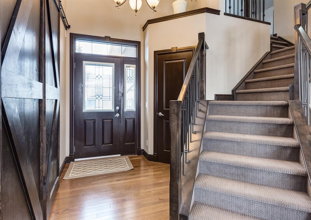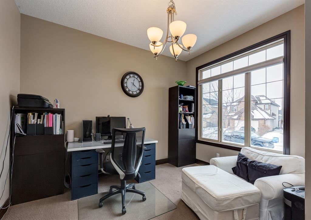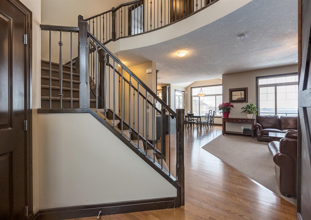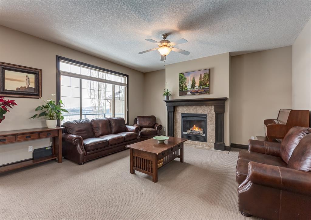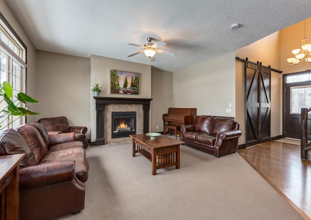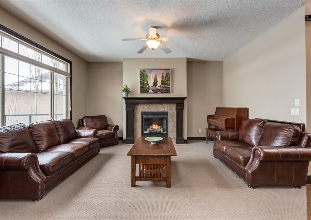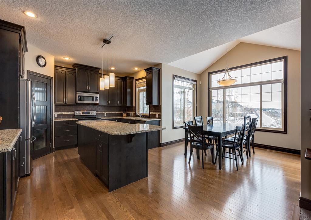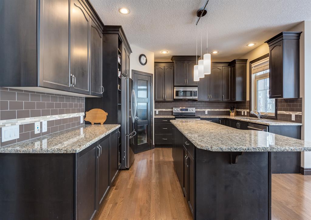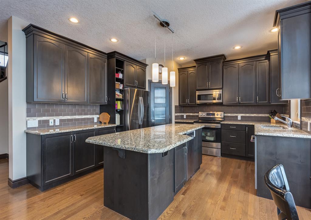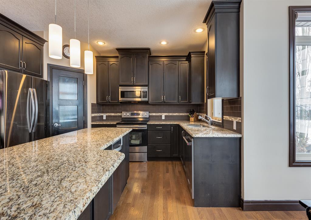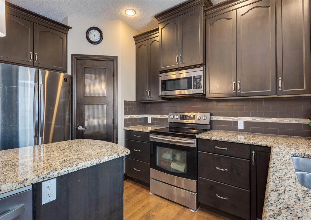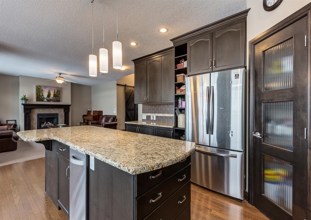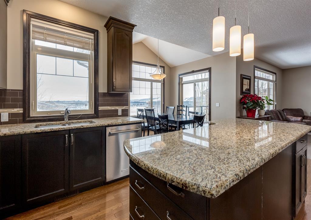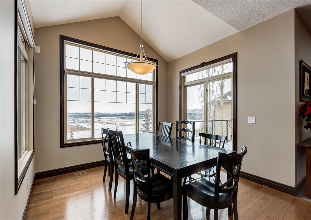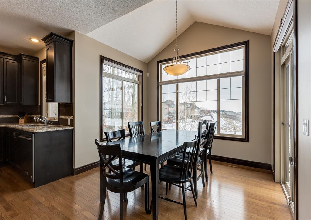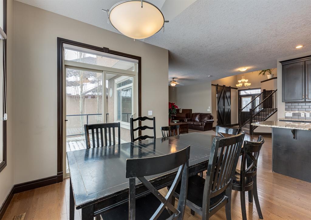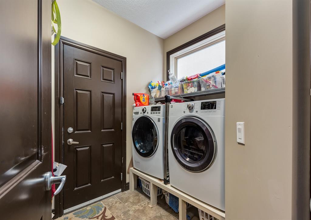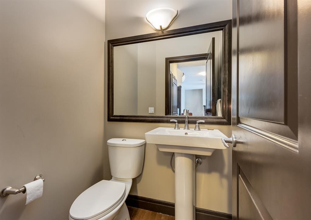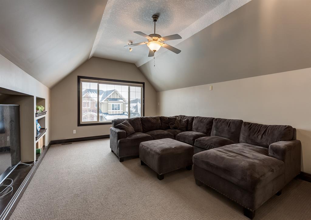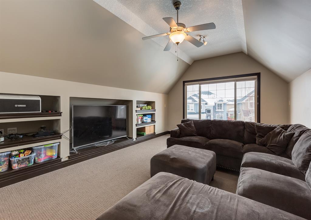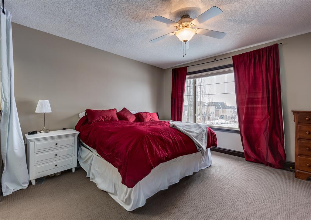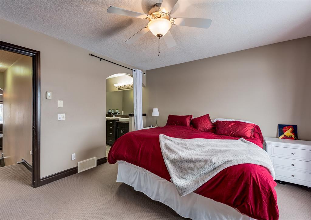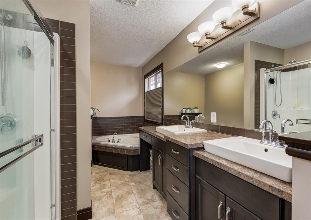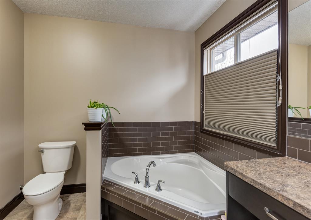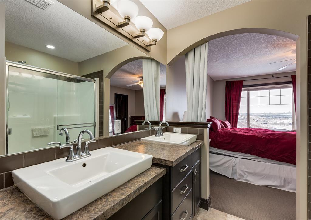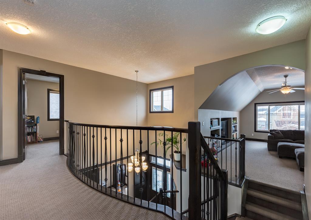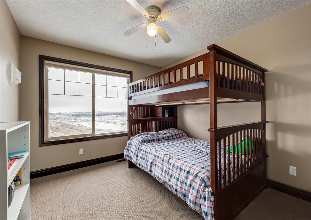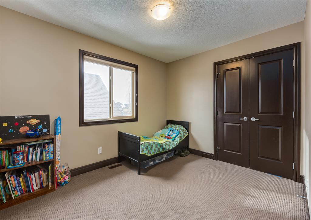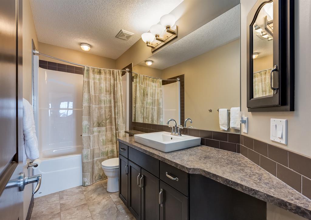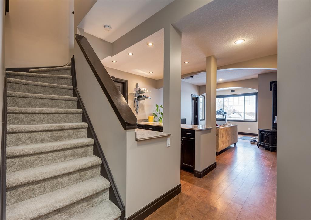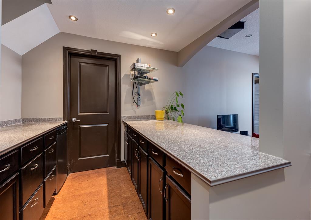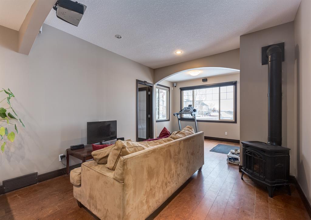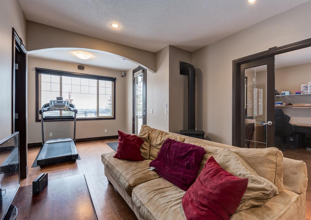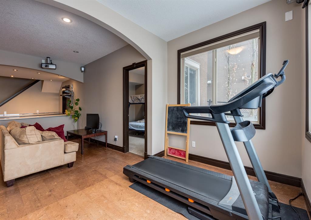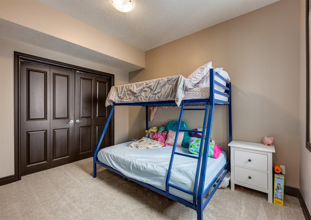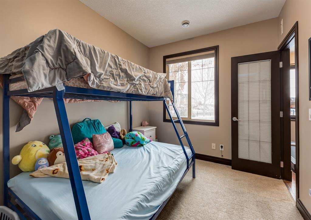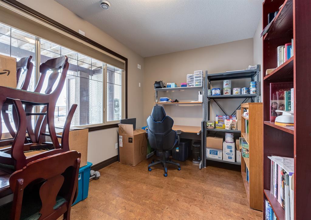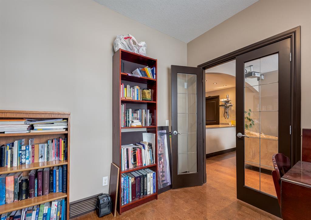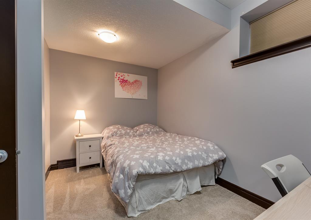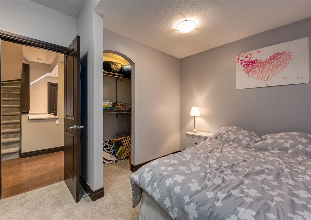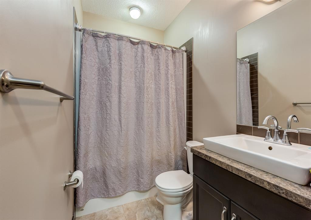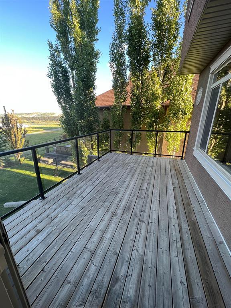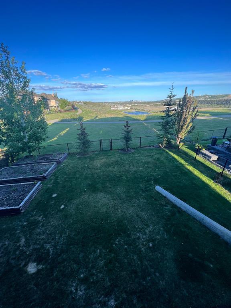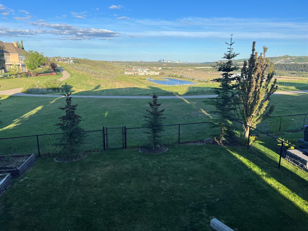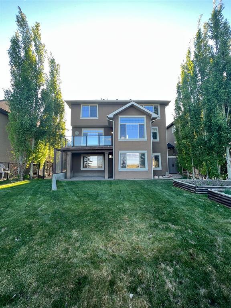- Alberta
- Calgary
299 Tuscany Estates Rise NW
CAD$999,990
CAD$999,990 Asking price
299 Tuscany Estates Rise NWCalgary, Alberta, T3L0C6
Delisted · Delisted ·
3+242| 2306.7 sqft
Listing information last updated on Sat Jun 17 2023 10:22:45 GMT-0400 (Eastern Daylight Time)

Open Map
Log in to view more information
Go To LoginSummary
IDA2051403
StatusDelisted
Ownership TypeFreehold
Brokered ByREAL BROKER
TypeResidential House,Detached
AgeConstructed Date: 2010
Land Size512 m2|4051 - 7250 sqft
Square Footage2306.7 sqft
RoomsBed:3+2,Bath:4
Detail
Building
Bathroom Total4
Bedrooms Total5
Bedrooms Above Ground3
Bedrooms Below Ground2
AppliancesWasher,Refrigerator,Dishwasher,Stove,Dryer,Microwave,Compactor,Window Coverings,Garage door opener
Basement DevelopmentFinished
Basement FeaturesWalk out
Basement TypeUnknown (Finished)
Constructed Date2010
Construction Style AttachmentDetached
Cooling TypeCentral air conditioning
Exterior FinishStone,Stucco,Wood siding
Fireplace PresentTrue
Fireplace Total2
Flooring TypeCarpeted,Cork,Hardwood,Tile
Foundation TypePoured Concrete
Half Bath Total1
Heating TypeForced air
Size Interior2306.7 sqft
Stories Total2
Total Finished Area2306.7 sqft
TypeHouse
Land
Size Total512 m2|4,051 - 7,250 sqft
Size Total Text512 m2|4,051 - 7,250 sqft
Acreagefalse
AmenitiesGolf Course,Park,Playground,Recreation Nearby
Fence TypeFence
Landscape FeaturesLandscaped
Size Irregular512.00
Surrounding
Ammenities Near ByGolf Course,Park,Playground,Recreation Nearby
Community FeaturesGolf Course Development
Zoning DescriptionR-C1
Other
FeaturesNo neighbours behind,No Smoking Home
BasementFinished,Walk out,Unknown (Finished)
FireplaceTrue
HeatingForced air
Remarks
NEW PRICE!!! LOCATION, LOCATION, LOCATION!!! Located in the prestigious Tuscany Estates area, and backing onto a ridge/environmental reserve, you will be impressed by the stunning views of DOWNTOWN and COP from all 3 levels. This beautifully appointed 2-storey WALKOUT will impress you from the moment you walk in, with a vaulted entrance, 10 ft. ceilings and views of the city through wall-to-wall windows. The kitchen boasts a large center island with GRANITE counters, rich hardwood floors, and espresso maple cabinets. A vaulted bonus room upstairs with built-ins makes it an ideal setting for movie nights. The large Primary bedroom also has stunning views, a 5 piece ensuite and a walk-in closet. Two good size bedrooms and a 4 piece bathroom complete the upper level. The professionally developed walk-out basement has a bar, fireplace, full bathroom, two bedrooms, and a den that would make a great workout room with a view. The outdoor space will also delight you with a large deck off the kitchen nook and two stone patios (front of house and walkout level). Gardeners will enjoy the garden boxes (facing South) to grow their veggies and the privacy that the columnar aspens provide on both sides. The wiring is already available to add a hot tub. Central A/C, underground sprinklers, and a large shed on the side of the house complete this amazing home. This is the perfect home for the growing family looking for a move up in the amazing Tuscany Estates. Don't miss this one as its a must-see!!! (id:22211)
The listing data above is provided under copyright by the Canada Real Estate Association.
The listing data is deemed reliable but is not guaranteed accurate by Canada Real Estate Association nor RealMaster.
MLS®, REALTOR® & associated logos are trademarks of The Canadian Real Estate Association.
Location
Province:
Alberta
City:
Calgary
Community:
Tuscany
Room
Room
Level
Length
Width
Area
Family
Lower
21.26
11.58
246.22
6.48 M x 3.53 M
Wine Cellar
Lower
8.17
7.91
64.59
2.49 M x 2.41 M
Den
Lower
12.34
9.25
114.13
3.76 M x 2.82 M
Bedroom
Lower
13.09
8.43
110.38
3.99 M x 2.57 M
Bedroom
Lower
12.01
8.92
107.16
3.66 M x 2.72 M
4pc Bathroom
Lower
7.68
4.92
37.78
2.34 M x 1.50 M
Foyer
Main
10.50
7.68
80.60
3.20 M x 2.34 M
Kitchen
Main
14.44
13.32
192.29
4.40 M x 4.06 M
Pantry
Main
3.94
3.74
14.73
1.20 M x 1.14 M
Living
Main
16.44
16.08
264.24
5.01 M x 4.90 M
Dining
Main
10.93
10.66
116.49
3.33 M x 3.25 M
2pc Bathroom
Main
4.92
4.43
21.80
1.50 M x 1.35 M
Other
Main
8.17
5.51
45.03
2.49 M x 1.68 M
Primary Bedroom
Upper
13.85
12.93
178.97
4.22 M x 3.94 M
5pc Bathroom
Upper
13.16
8.43
110.93
4.01 M x 2.57 M
Bedroom
Upper
11.91
10.43
124.25
3.63 M x 3.18 M
Bedroom
Upper
11.68
9.42
109.98
3.56 M x 2.87 M
4pc Bathroom
Upper
11.25
4.92
55.38
3.43 M x 1.50 M
Bonus
Upper
19.91
12.66
252.20
6.07 M x 3.86 M
Book Viewing
Your feedback has been submitted.
Submission Failed! Please check your input and try again or contact us

