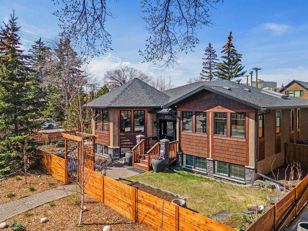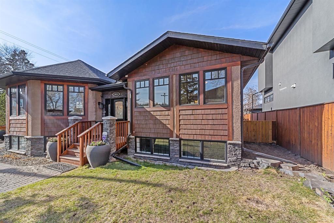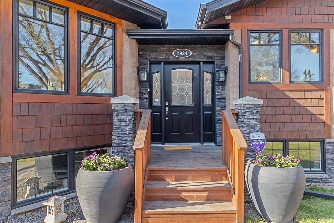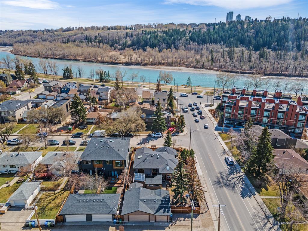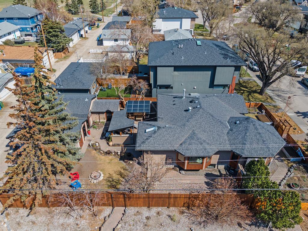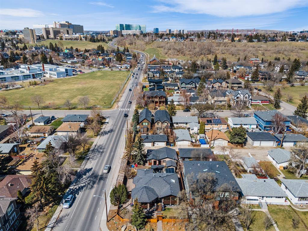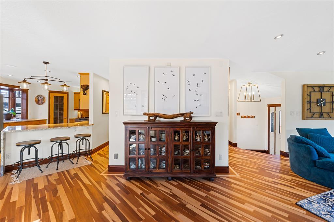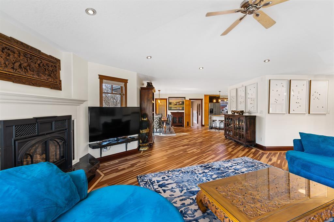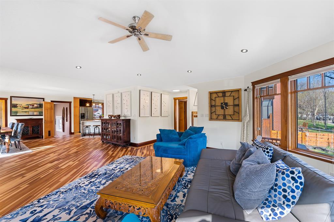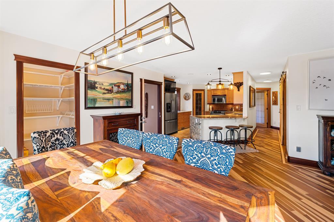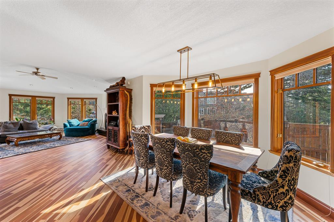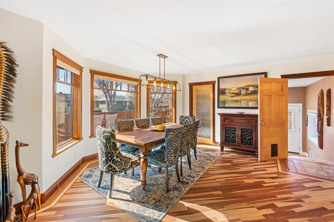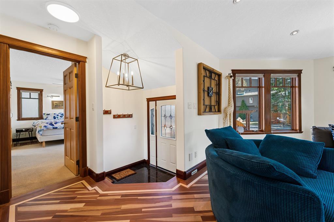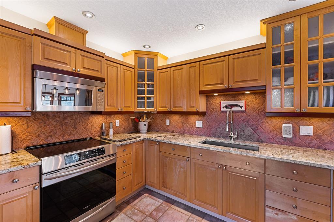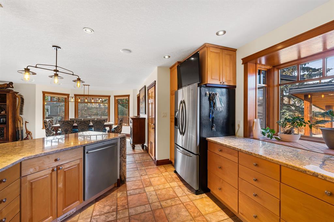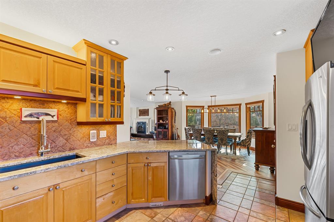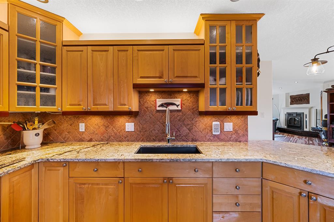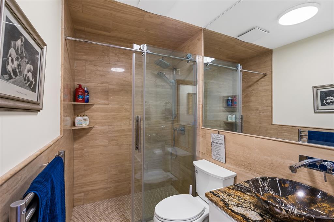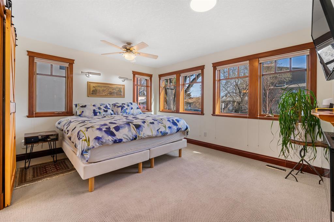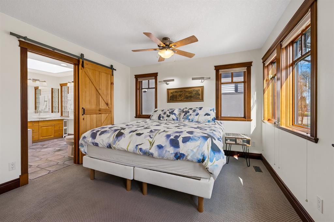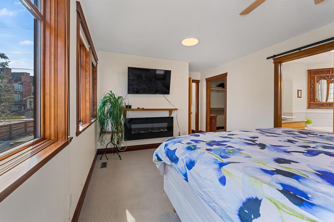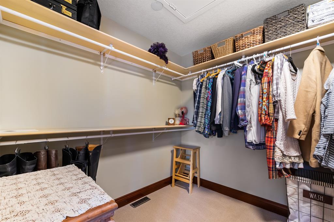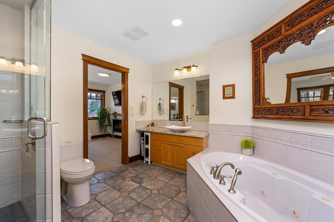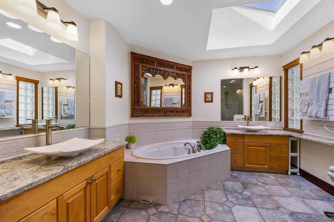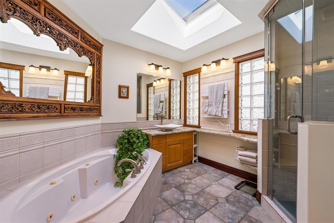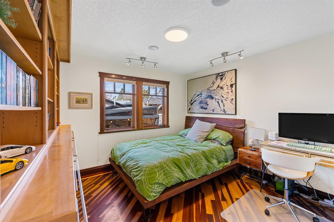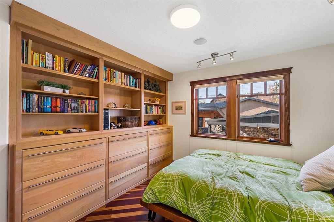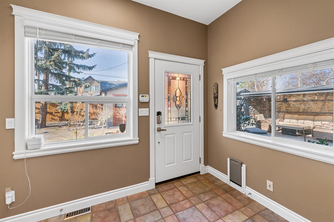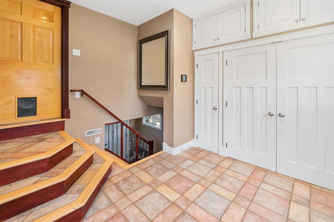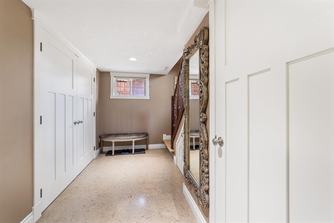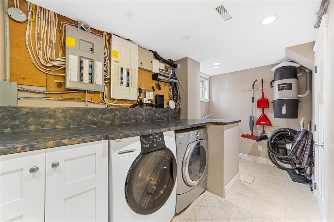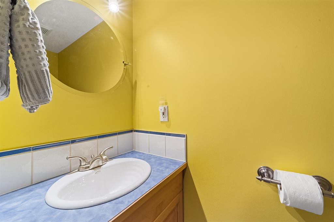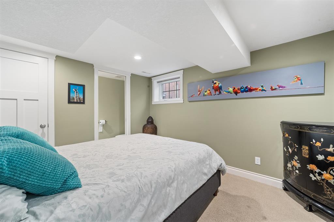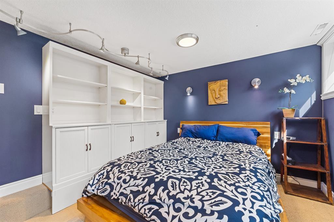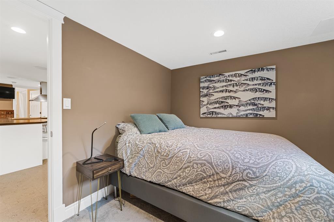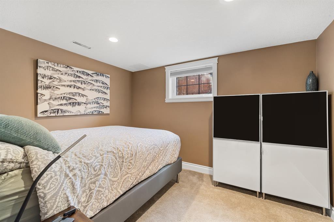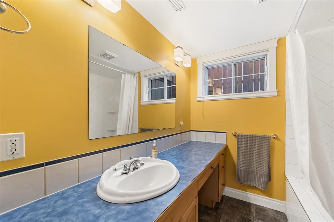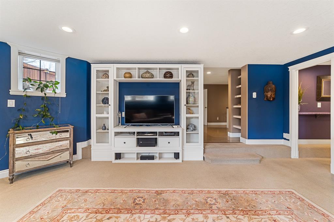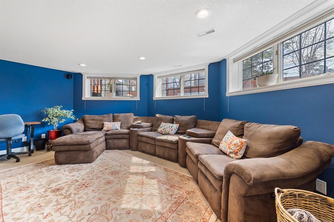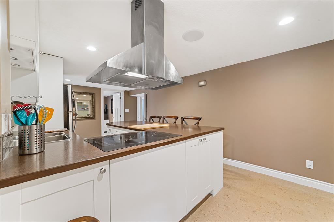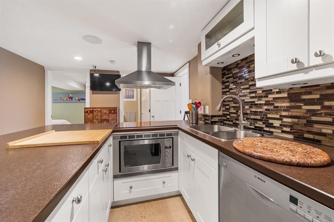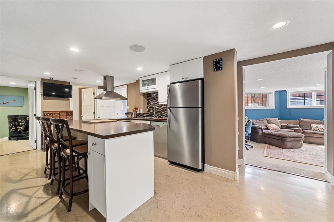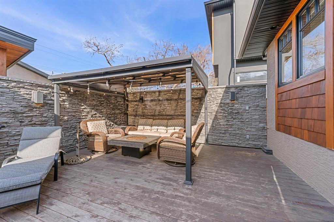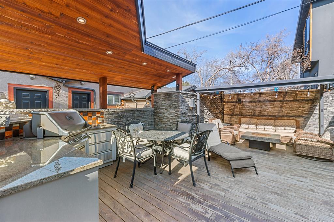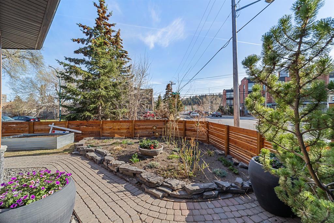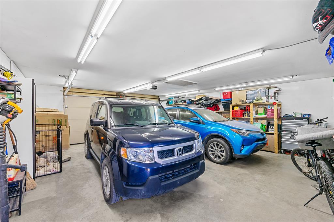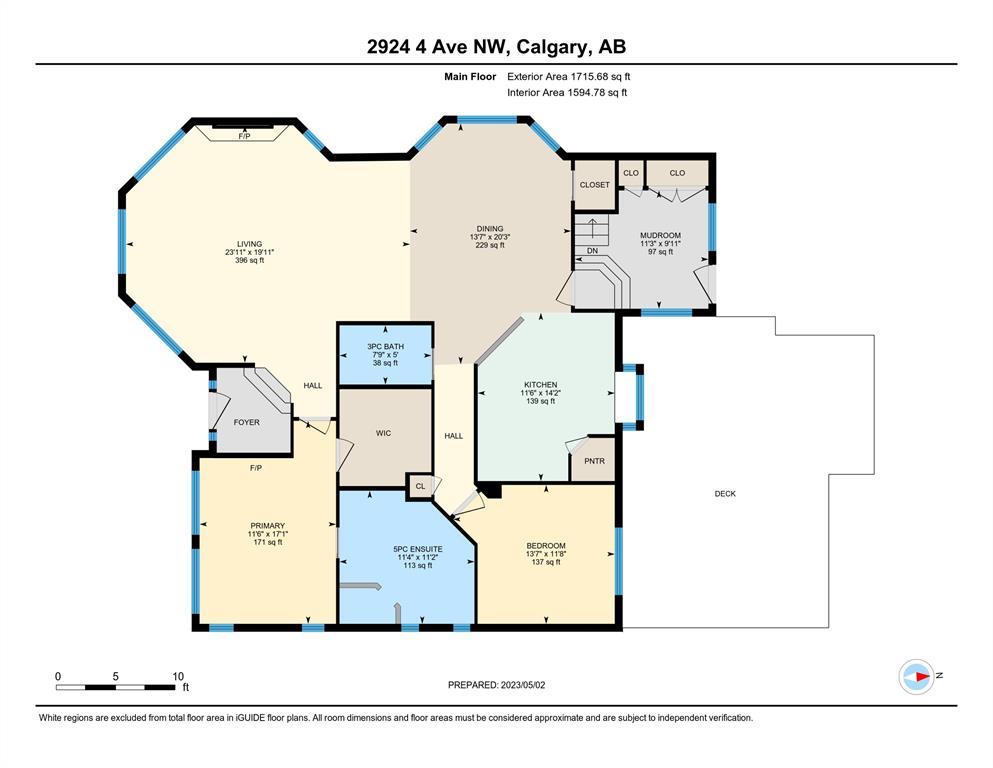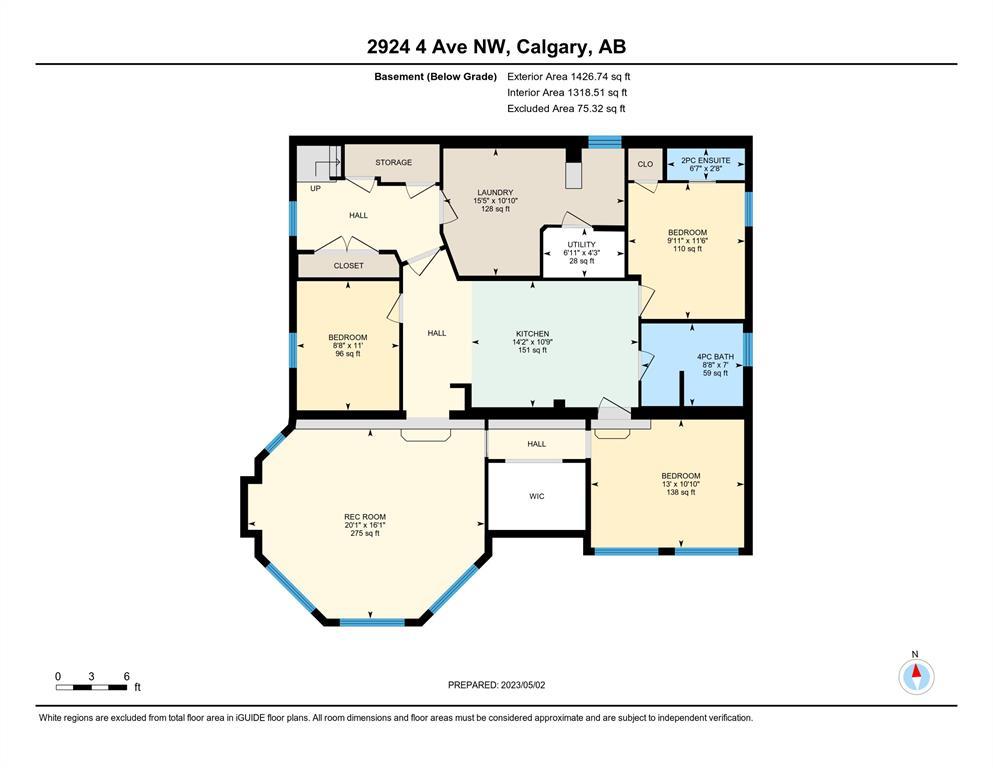- Alberta
- Calgary
2924 4 Ave NW
CAD$1,294,900
CAD$1,294,900 Asking price
2924 4 Avenue NWCalgary, Alberta, T2N0R3
Delisted · Delisted ·
2+344| 1715.68 sqft
Listing information last updated on Wed Jun 14 2023 09:36:57 GMT-0400 (Eastern Daylight Time)

Open Map
Log in to view more information
Go To LoginSummary
IDA2044334
StatusDelisted
Ownership TypeFreehold
Brokered ByRE/MAX REAL ESTATE (CENTRAL)
TypeResidential House,Detached,Bungalow
AgeConstructed Date: 1952
Land Size7696.2 sqft|7251 - 10889 sqft
Square Footage1715.68 sqft
RoomsBed:2+3,Bath:4
Virtual Tour
Detail
Building
Bathroom Total4
Bedrooms Total5
Bedrooms Above Ground2
Bedrooms Below Ground3
AppliancesCooktop - Electric,Dishwasher,Oven,Microwave,Hood Fan,Garage door opener,Washer & Dryer
Architectural StyleBungalow
Basement DevelopmentFinished
Basement FeaturesSeparate entrance,Suite
Basement TypeFull (Finished)
Constructed Date1952
Construction MaterialPoured concrete,Wood frame,ICF Block
Construction Style AttachmentDetached
Cooling TypeCentral air conditioning
Exterior FinishConcrete,Stone,Stucco
Fireplace PresentTrue
Fireplace Total1
Flooring TypeCarpeted,Cork,Hardwood,Tile
Foundation TypeSee Remarks,Poured Concrete
Half Bath Total1
Heating FuelNatural gas
Heating TypeOther,Forced air,In Floor Heating
Size Interior1715.68 sqft
Stories Total1
Total Finished Area1715.68 sqft
TypeHouse
Land
Size Total7696.2 sqft|7,251 - 10,889 sqft
Size Total Text7696.2 sqft|7,251 - 10,889 sqft
Acreagefalse
AmenitiesPark,Playground
Fence TypeFence
Landscape FeaturesLandscaped,Lawn
Size Irregular7696.20
Garage
Heated Garage
Other
Street
Oversize
Parking Pad
RV
Detached Garage
Surrounding
Ammenities Near ByPark,Playground
Community FeaturesFishing
Zoning DescriptionR-C2
Other
FeaturesBack lane,Closet Organizers,No Smoking Home
BasementFinished,Separate entrance,Suite,Full (Finished)
FireplaceTrue
HeatingOther,Forced air,In Floor Heating
Remarks
Welcome to Parkdale! This immaculate one of a kind property that sits on a fully fenced 64’x120’ corner lot within walking/biking distance to downtown, foothills hospital and only one block away from the Bow River and pathways. The craftsmanship and attention to detail in this home are second to none and will surely impress. The 3 Bedroom legal basement suite is perfect for extended family or as a mortgage helper that can generate over $30,000 a year in income. The open concept bungalow features stunning hardwood floors, custom kitchen cabinets, triple pane LUX windows ,gas fireplace, heated barroom floors and heated towel racks. The chef's Dream kitchen features a huge pantry, an induction/ air-fry oven, plenty of cabinet space and a large waterfall granite counter top. The spa like master ensuite with heated floors and towel rack will defiantly help easy the stress after a long work day. Fresh paint, new hot water tanks (2)and A/C to keep you cool on those warm summer nights are just some of the recent updates. Your outdoor summer get away is right out your backdoor. The amazing private backyard has a built-in BBQ kitchen with a fridge that will keep all your beverages cold while you relax under your covered private patio. The handyman's dream 36’x26’ triple garage offer enough room for all your projects and storage needs, with in-floor heat, plumbed in compressed air outlets along the walls and 240 outlets (can also be adapted for electric cars). Another very rare feature for this inner city lot is the 12’x35’ parking pad where you can store your RV or rent it out for extra income! Book a showing with your favorite Realtor and check out everything this amazing home has to offer. (id:22211)
The listing data above is provided under copyright by the Canada Real Estate Association.
The listing data is deemed reliable but is not guaranteed accurate by Canada Real Estate Association nor RealMaster.
MLS®, REALTOR® & associated logos are trademarks of The Canadian Real Estate Association.
Location
Province:
Alberta
City:
Calgary
Community:
Parkdale
Room
Room
Level
Length
Width
Area
2pc Bathroom
Bsmt
NaN
Measurements not available
4pc Bathroom
Bsmt
NaN
Measurements not available
Bedroom
Bsmt
9.91
11.52
114.10
9.92 Ft x 11.50 Ft
Bedroom
Bsmt
8.66
10.99
95.20
8.67 Ft x 11.00 Ft
Bedroom
Bsmt
12.99
10.83
140.66
13.00 Ft x 10.83 Ft
Kitchen
Bsmt
14.17
10.76
152.52
14.17 Ft x 10.75 Ft
Laundry
Bsmt
15.42
10.83
166.95
15.42 Ft x 10.83 Ft
Living
Bsmt
20.08
16.08
322.79
20.08 Ft x 16.08 Ft
Furnace
Bsmt
NaN
Measurements not available
3pc Bathroom
Main
NaN
Measurements not available
5pc Bathroom
Main
NaN
Measurements not available
Bedroom
Main
11.68
13.58
158.64
11.67 Ft x 13.58 Ft
Dining
Main
20.24
13.58
274.95
20.25 Ft x 13.58 Ft
Kitchen
Main
14.17
11.52
163.22
14.17 Ft x 11.50 Ft
Living
Main
19.91
23.92
476.31
19.92 Ft x 23.92 Ft
Other
Main
9.91
11.25
111.50
9.92 Ft x 11.25 Ft
Primary Bedroom
Main
17.09
11.52
196.84
17.08 Ft x 11.50 Ft
Book Viewing
Your feedback has been submitted.
Submission Failed! Please check your input and try again or contact us

