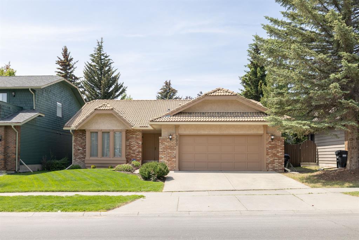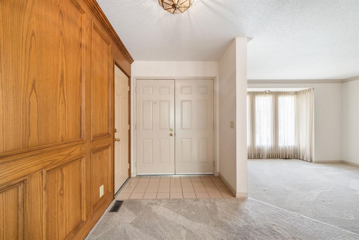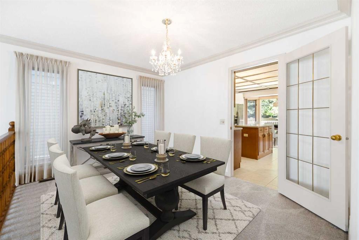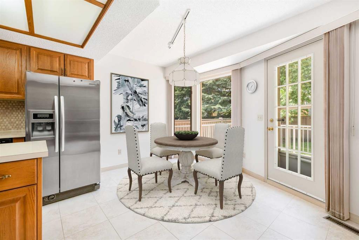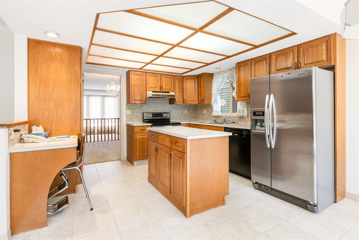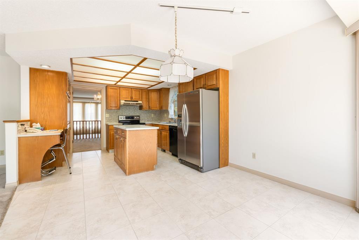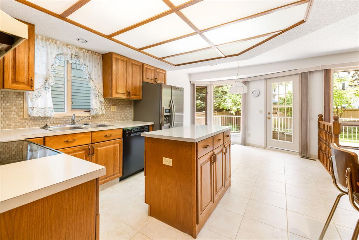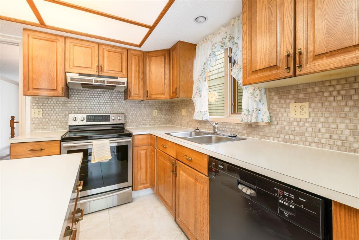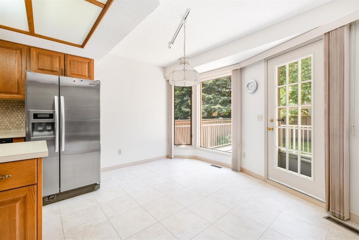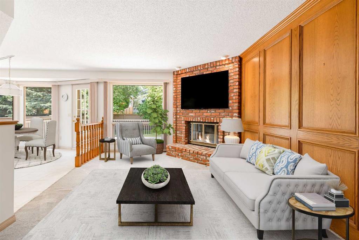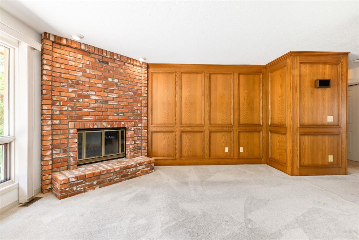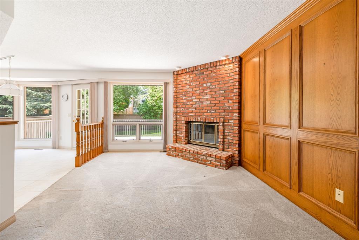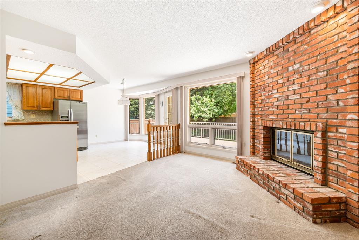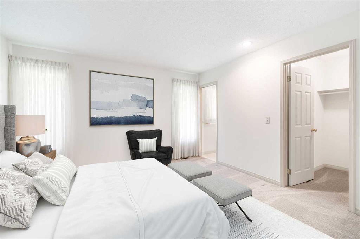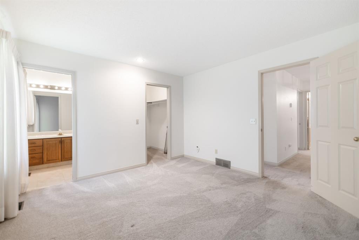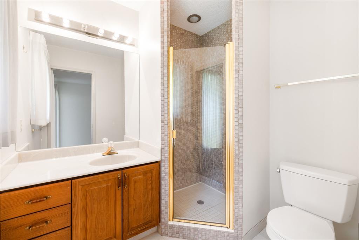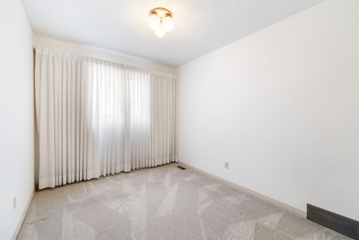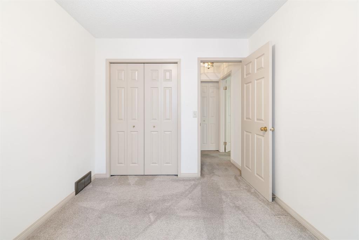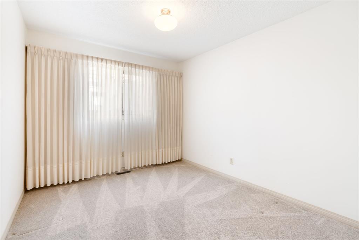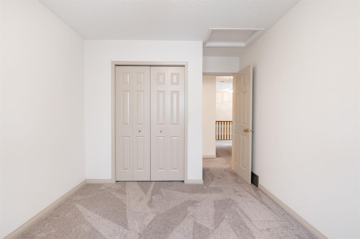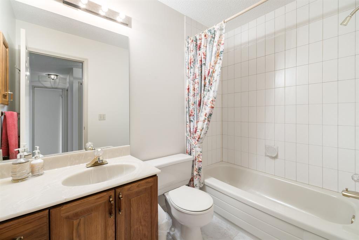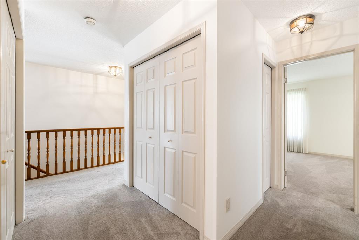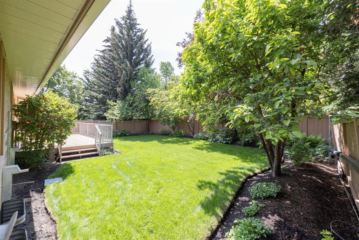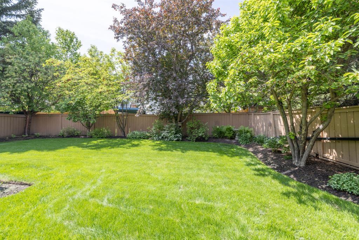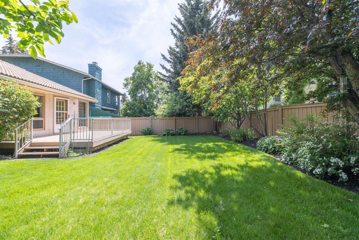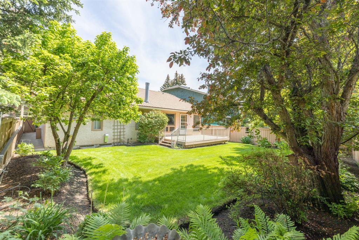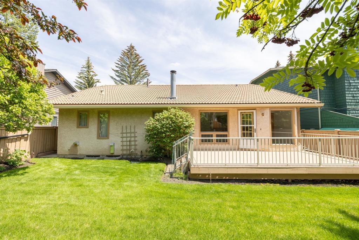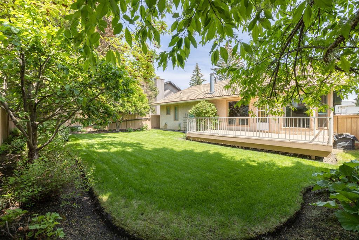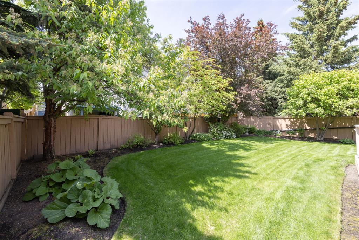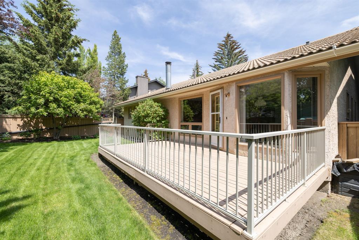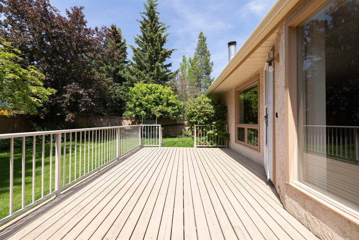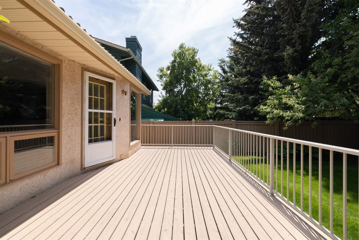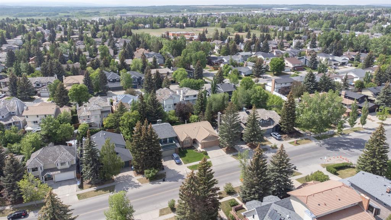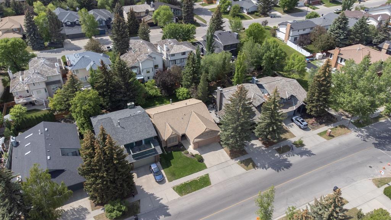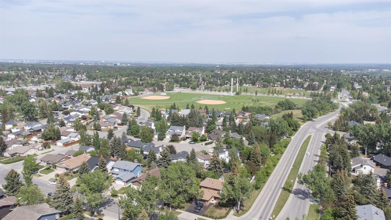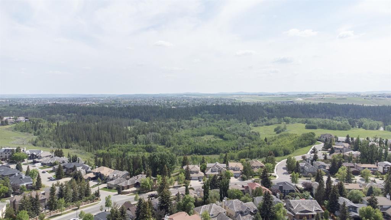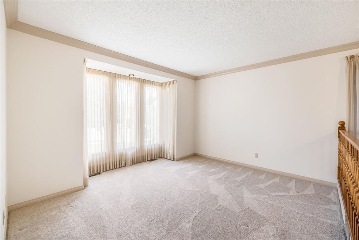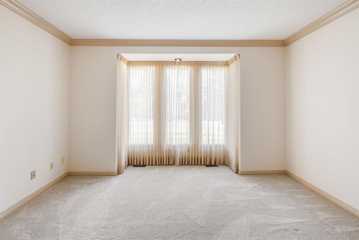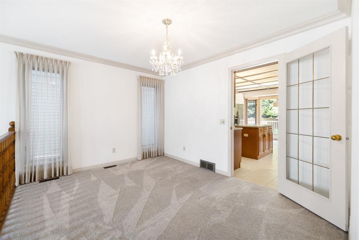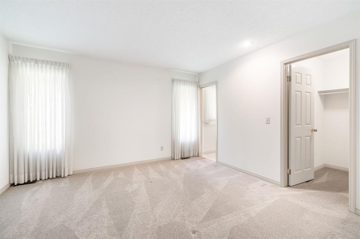- Alberta
- Calgary
292 Woodfield Rd SW
CAD$700,000
CAD$700,000 Asking price
292 Woodfield Road SWCalgary, Alberta, T2W3V9
Delisted · Delisted ·
324| 1579.36 sqft
Listing information last updated on Fri Jun 16 2023 03:02:44 GMT-0400 (Eastern Daylight Time)

Open Map
Log in to view more information
Go To LoginSummary
IDA2053016
StatusDelisted
Ownership TypeFreehold
Brokered ByRE/MAX COMPLETE REALTY
TypeResidential House,Detached,Bungalow
AgeConstructed Date: 1984
Land Size538 m2|4051 - 7250 sqft
Square Footage1579.36 sqft
RoomsBed:3,Bath:2
Virtual Tour
Detail
Building
Bathroom Total2
Bedrooms Total3
Bedrooms Above Ground3
AppliancesWasher,Refrigerator,Dishwasher,Stove,Dryer,Garburator,Hood Fan,Window Coverings
Architectural StyleBungalow
Basement DevelopmentUnfinished
Basement TypeFull (Unfinished)
Constructed Date1984
Construction Style AttachmentDetached
Cooling TypeNone
Exterior FinishStucco
Fireplace PresentTrue
Fireplace Total1
Fire ProtectionSmoke Detectors
Flooring TypeCarpeted,Other
Foundation TypePoured Concrete
Half Bath Total0
Heating FuelNatural gas
Heating TypeForced air
Size Interior1579.36 sqft
Stories Total1
Total Finished Area1579.36 sqft
TypeHouse
Land
Size Total538 m2|4,051 - 7,250 sqft
Size Total Text538 m2|4,051 - 7,250 sqft
Acreagefalse
AmenitiesPlayground
Fence TypeFence
Landscape FeaturesLandscaped,Lawn,Underground sprinkler
Size Irregular538.00
Attached Garage
Oversize
Surrounding
Ammenities Near ByPlayground
Zoning DescriptionR-C1
Other
FeaturesWood windows,French door,No Animal Home,No Smoking Home
BasementUnfinished,Full (Unfinished)
FireplaceTrue
HeatingForced air
Remarks
Pride of ownership is evident in this 3 Bedroom, 1579 Sq Ft Bungalow, in the Estates area of sought after Woodbine. Fabulous “Curb Appeal” with STUCCO & BRICK exterior + CLAY Tile Roof. Spacious Great Room & separate Dining area with lots of room for family dinners & entertainment. French door to the well laid-out Kitchen w/Island featuring a Bosch dishwasher, SS fridge, Wall Pantry, + ample eating nook + door to Sunny West Deck, perfect for BBQ. Family Room features a cozy full height, Brick Face Woodburning Fireplace. Primary Bedroom features a Walk-In Closet with 3 PC Ensuite. MAIN floor LAUNDRY, 4 Pc Main Bathroom & Linen closet. Unspoiled Basement for your future development plans. O/S Double, Drywalled Garage. Large, Private, fenced WEST backyard with meticulously & beautifully manicured mature landscaping. (apple tree which has provided loads of fruit for eating & pies) Drainage right to the Swale, newer Eaves, HOT Water tank 2018, Updated FURNACE (2016). SPRINKLER System Front & Back. Just a quick walk to bus, Fish Creek, Safeway Shopping Centre, daycare & Schools. Costco Centre just mins drive. Non-Smoking, Non-Pet Home. This home has been kept in absolutely Immaculate condition. Price based that the new owners may choose to update although it has been very well cared for, or you just want to move-in & enjoy. It is a pleasure to present this lovely home! (id:22211)
The listing data above is provided under copyright by the Canada Real Estate Association.
The listing data is deemed reliable but is not guaranteed accurate by Canada Real Estate Association nor RealMaster.
MLS®, REALTOR® & associated logos are trademarks of The Canadian Real Estate Association.
Location
Province:
Alberta
City:
Calgary
Community:
Woodbine
Room
Room
Level
Length
Width
Area
Living
Main
14.01
13.48
188.90
14.00 Ft x 13.50 Ft
Dining
Main
12.17
9.91
120.60
12.17 Ft x 9.92 Ft
Kitchen
Main
12.07
11.25
135.87
12.08 Ft x 11.25 Ft
Breakfast
Main
11.75
8.01
94.02
11.75 Ft x 8.00 Ft
Family
Main
14.44
11.52
166.24
14.42 Ft x 11.50 Ft
Primary Bedroom
Main
12.99
12.01
156.01
13.00 Ft x 12.00 Ft
3pc Bathroom
Main
7.09
5.91
41.85
7.08 Ft x 5.92 Ft
Bedroom
Main
10.93
8.83
96.42
10.92 Ft x 8.83 Ft
Bedroom
Main
13.25
9.51
126.11
13.25 Ft x 9.50 Ft
4pc Bathroom
Main
8.23
4.99
41.07
8.25 Ft x 5.00 Ft
Book Viewing
Your feedback has been submitted.
Submission Failed! Please check your input and try again or contact us

