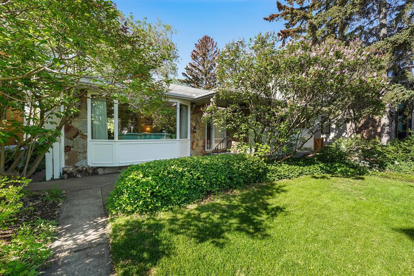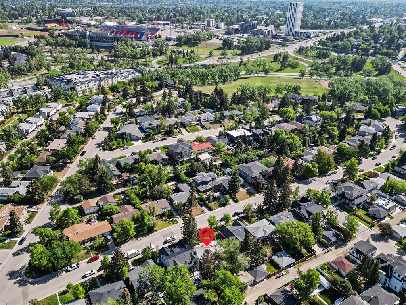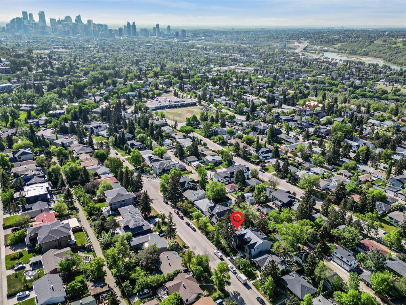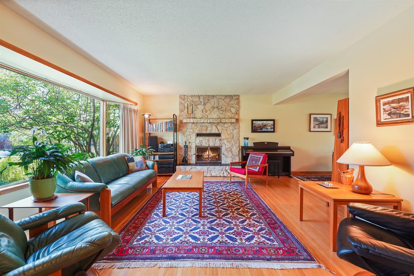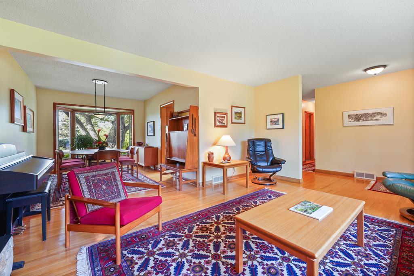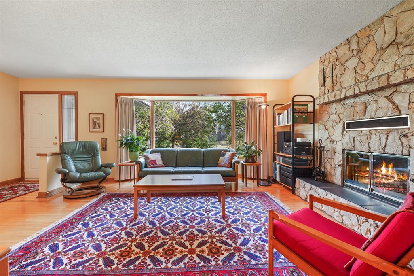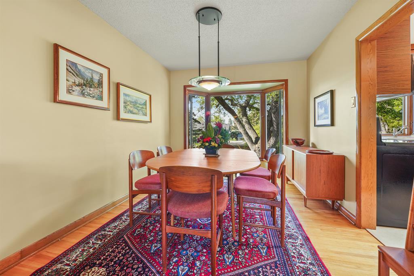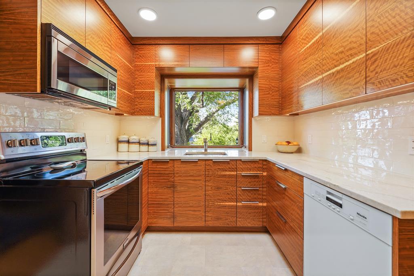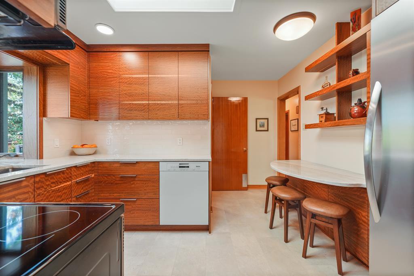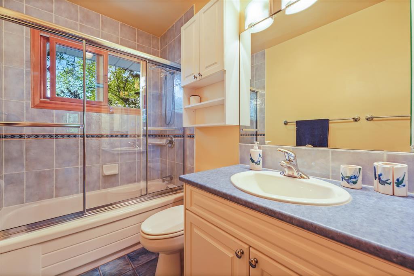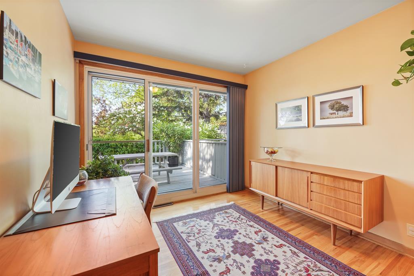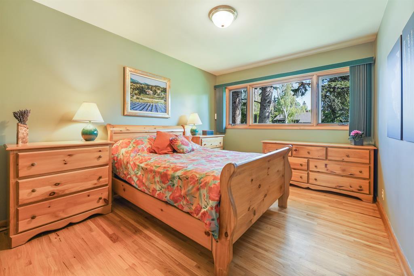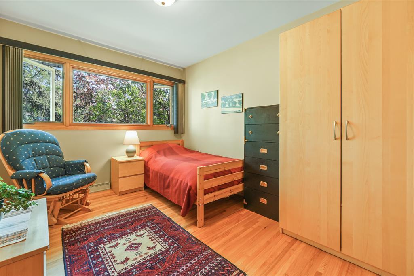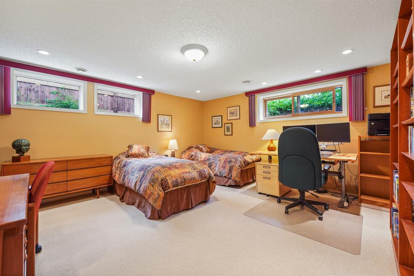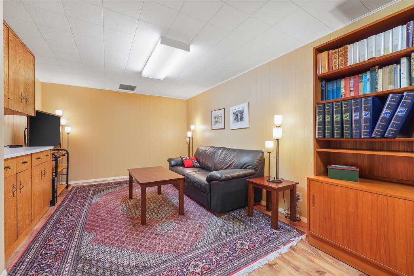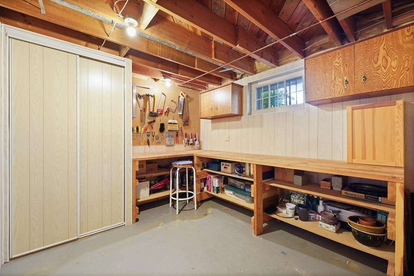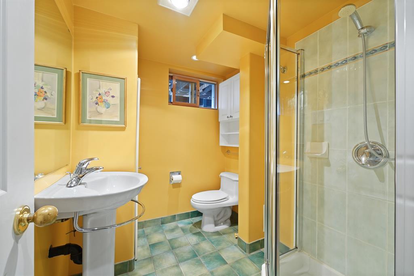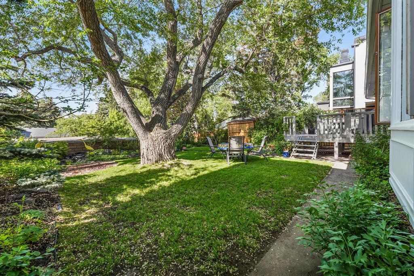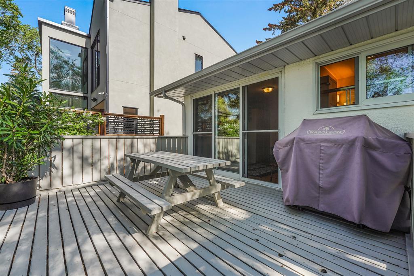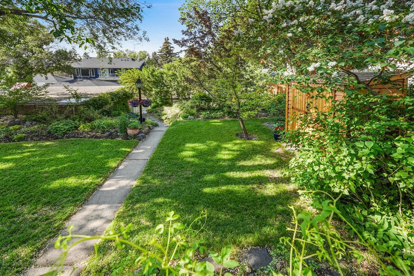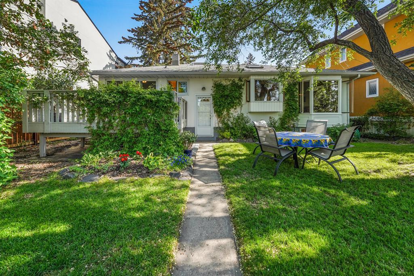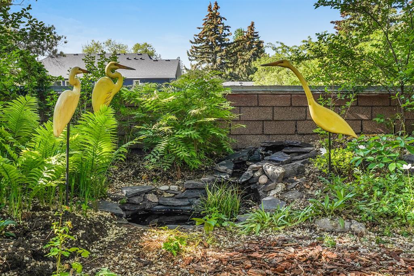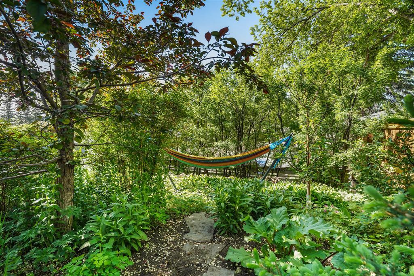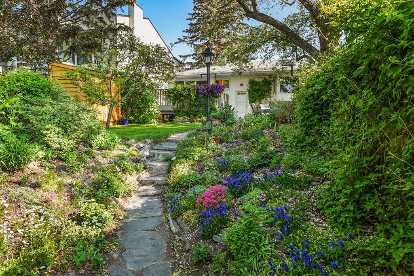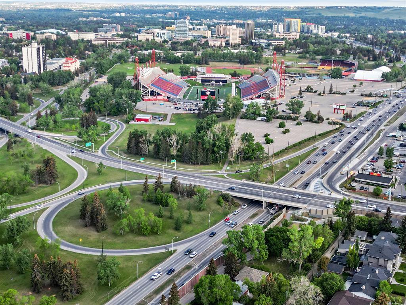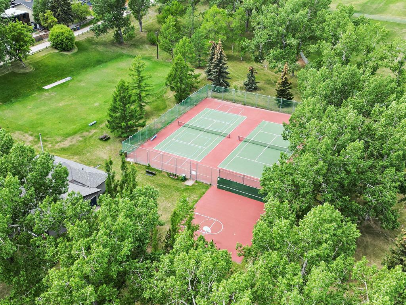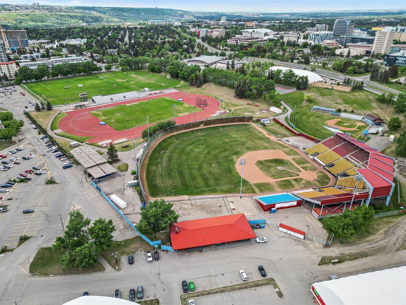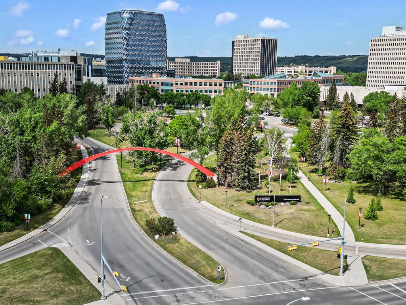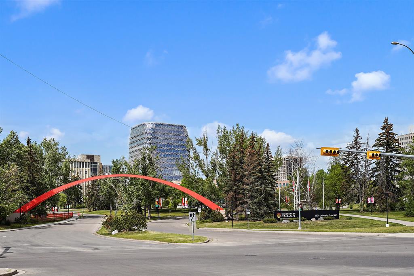- Alberta
- Calgary
2919 14 Ave NW
CAD$900,000
CAD$900,000 Asking price
2919 14 Avenue NWCalgary, Alberta, T2N1N3
Delisted · Delisted ·
3+122| 1217.85 sqft
Listing information last updated on Sat Jun 10 2023 06:21:29 GMT-0400 (Eastern Daylight Time)

Open Map
Log in to view more information
Go To LoginSummary
IDA2053606
StatusDelisted
Ownership TypeFreehold
Brokered ByPLINTZ REAL ESTATE
TypeResidential House,Detached,Bungalow
AgeConstructed Date: 1955
Land Size591 m2|4051 - 7250 sqft
Square Footage1217.85 sqft
RoomsBed:3+1,Bath:2
Virtual Tour
Detail
Building
Bathroom Total2
Bedrooms Total4
Bedrooms Above Ground3
Bedrooms Below Ground1
AppliancesWasher,Refrigerator,Dishwasher,Stove,Dryer,Freezer,Microwave Range Hood Combo,Window Coverings,Garage door opener
Architectural StyleBungalow
Basement DevelopmentFinished
Basement TypeFull (Finished)
Constructed Date1955
Construction MaterialWood frame
Construction Style AttachmentDetached
Cooling TypeNone
Exterior FinishStucco
Fireplace PresentTrue
Fireplace Total1
Flooring TypeCarpeted,Hardwood,Tile
Foundation TypePoured Concrete
Half Bath Total0
Heating FuelNatural gas
Heating TypeForced air
Size Interior1217.85 sqft
Stories Total1
Total Finished Area1217.85 sqft
TypeHouse
Land
Size Total591 m2|4,051 - 7,250 sqft
Size Total Text591 m2|4,051 - 7,250 sqft
Acreagefalse
AmenitiesPark,Playground,Recreation Nearby
Fence TypeFence
Landscape FeaturesFruit trees,Landscaped,Lawn
Size Irregular591.00
Surrounding
Ammenities Near ByPark,Playground,Recreation Nearby
Zoning DescriptionR-C1
Other
FeaturesBack lane
BasementFinished,Full (Finished)
FireplaceTrue
HeatingForced air
Remarks
Welcome to this charming bungalow nestled in the highly sought-after community of St. Andrews Heights, located within walking distance of the Foothills Hospital and the University of Calgary. Boasting lush landscaping and delightful curb appeal, this home exudes timeless allure. Positioned on a 53 x 120’ lot with a south-facing yard, it ensures an abundance of natural light throughout the day. Meticulously maintained by the current owners, this property showcases a true pride of ownership, evident in its numerous upgrades.Step inside and be greeted by a warm and inviting living room featuring a stunning wood-burning fireplace with a captivating stone surround. The main floor, with hardwood floors, is bathed in sunlight, courtesy of bay windows gracing both the living and dining rooms. The dining area, ideal for hosting family and friends, is conveniently situated adjacent to the kitchen.In 2017, the kitchen underwent a complete renovation by Denca, resulting in a space that is both stylish and functional. Tropical olive cabinets, quartz countertops, and new stainless steel appliances, including a range and refrigerator. A skylight and additional bay window illuminate the space, creating an airy and bright atmosphere.The generously sized master bedroom includes a walk-in closet, offering ample storage space. Two additional bedrooms and a 4-piece bathroom complete the main floor, providing comfortable accommodations for a growing family or visiting guests.The basement of this home offers versatility and functionality, featuring a spacious recreation room, an additional bedroom or office to work from home, a workshop, pantry, laundry area and storage room, 3-piece bathroom, and additional storage under the stairs. This lower level space is perfect for entertaining guests or providing a separate haven for family members.Outside, the beautifully landscaped backyard beckons you to savor the summer months. With a deck for outdoor entertaining, an alpine rock garden, a tranquil water feature, and an abundance of mature trees, shrubs, fruit trees, and perennials, this backyard provides a private and serene retreat.Parks and schools are easily accessible, making this property perfect for families and those seeking an active lifestyle. (id:22211)
The listing data above is provided under copyright by the Canada Real Estate Association.
The listing data is deemed reliable but is not guaranteed accurate by Canada Real Estate Association nor RealMaster.
MLS®, REALTOR® & associated logos are trademarks of The Canadian Real Estate Association.
Location
Province:
Alberta
City:
Calgary
Community:
St Andrews Heights
Room
Room
Level
Length
Width
Area
Recreational, Games
Bsmt
25.07
8.99
225.33
25.08 Ft x 9.00 Ft
Bedroom
Bsmt
15.49
14.07
217.96
15.50 Ft x 14.08 Ft
Pantry
Bsmt
6.59
6.17
40.67
6.58 Ft x 6.17 Ft
3pc Bathroom
Bsmt
6.92
5.74
39.75
6.92 Ft x 5.75 Ft
Laundry
Bsmt
12.50
8.01
100.07
12.50 Ft x 8.00 Ft
Workshop
Bsmt
10.93
9.68
105.74
10.92 Ft x 9.67 Ft
Living
Main
15.75
12.99
204.60
15.75 Ft x 13.00 Ft
Kitchen
Main
11.68
8.43
98.48
11.67 Ft x 8.42 Ft
Dining
Main
11.68
9.58
111.89
11.67 Ft x 9.58 Ft
Primary Bedroom
Main
13.16
10.07
132.51
13.17 Ft x 10.08 Ft
Bedroom
Main
11.91
9.09
108.23
11.92 Ft x 9.08 Ft
Bedroom
Main
11.68
9.51
111.13
11.67 Ft x 9.50 Ft
Foyer
Main
4.82
3.41
16.46
4.83 Ft x 3.42 Ft
4pc Bathroom
Main
11.68
4.82
56.33
11.67 Ft x 4.83 Ft
Book Viewing
Your feedback has been submitted.
Submission Failed! Please check your input and try again or contact us

