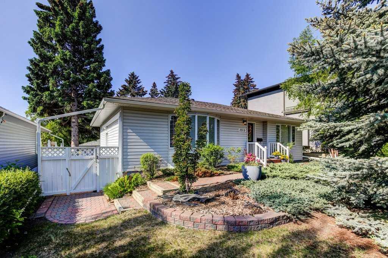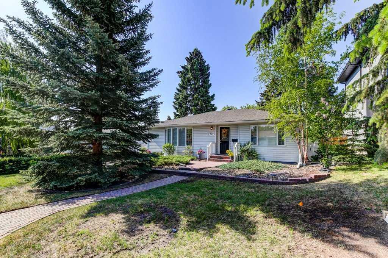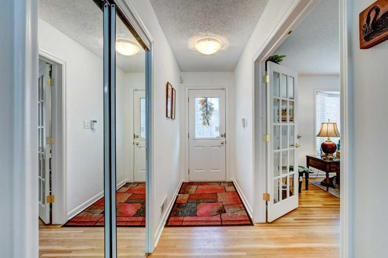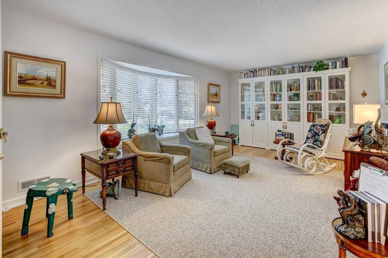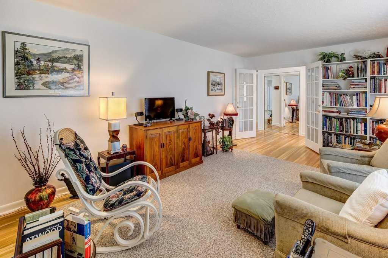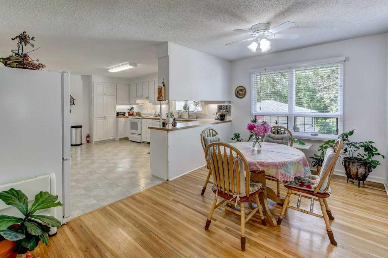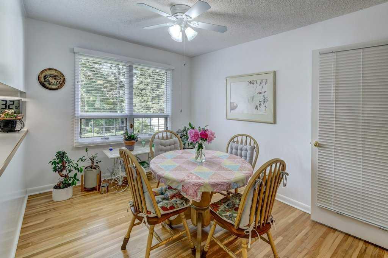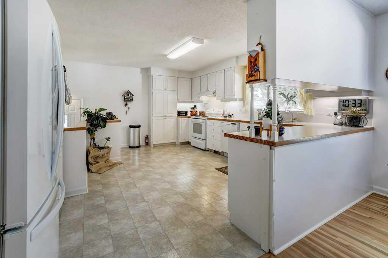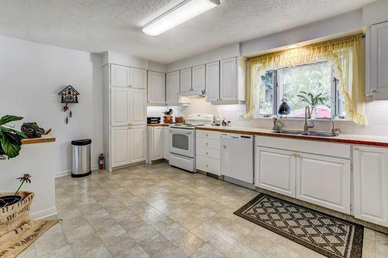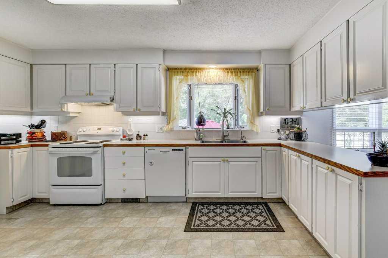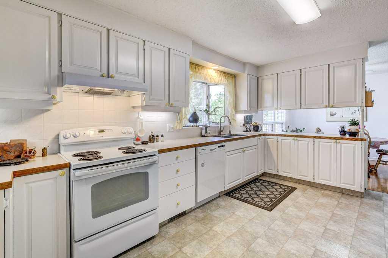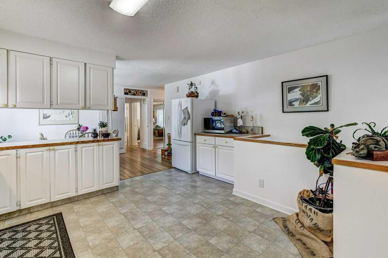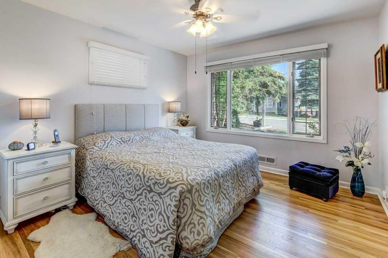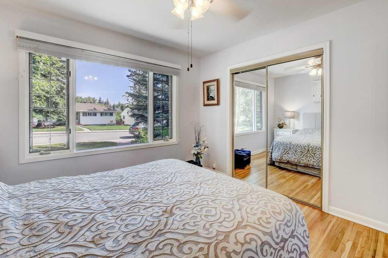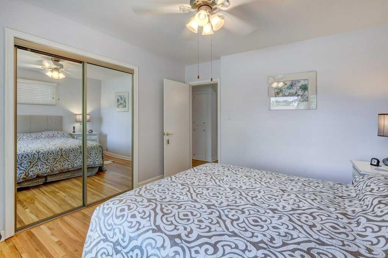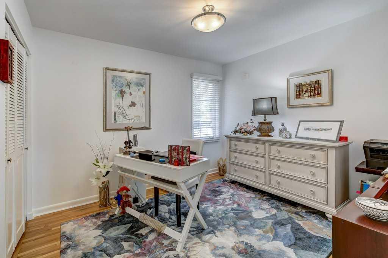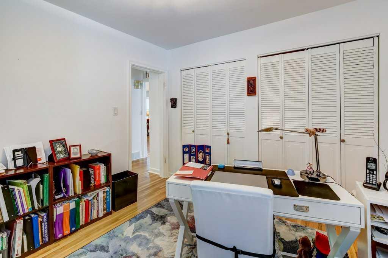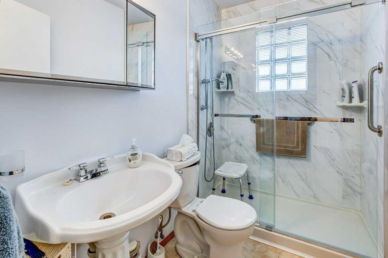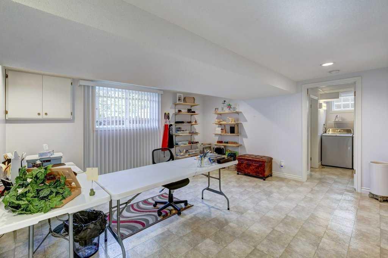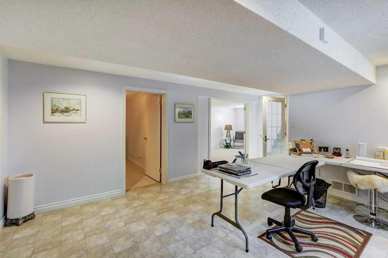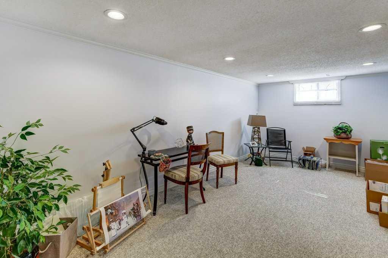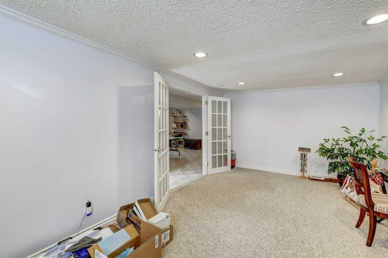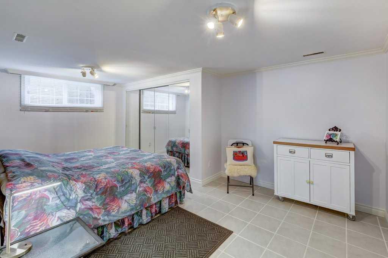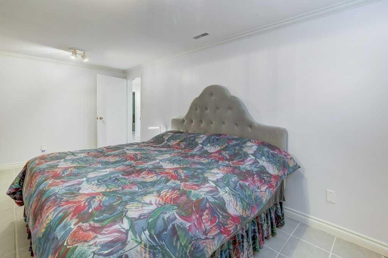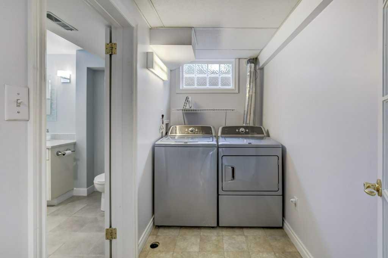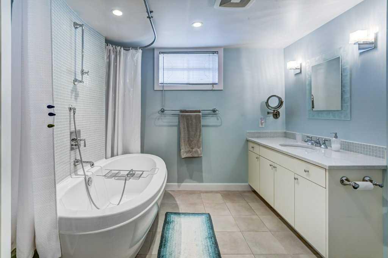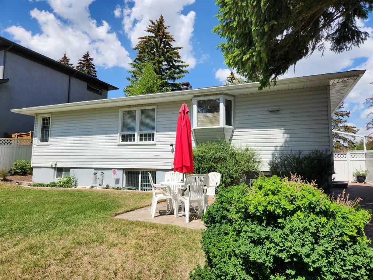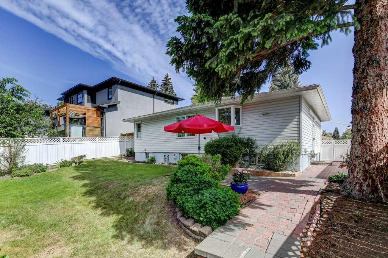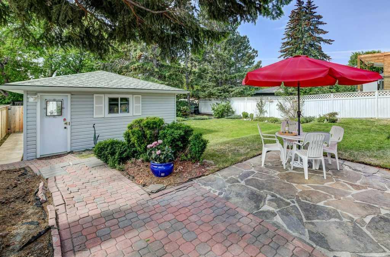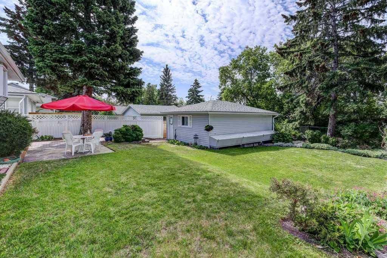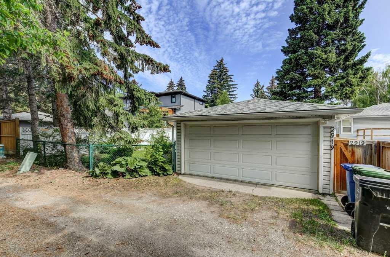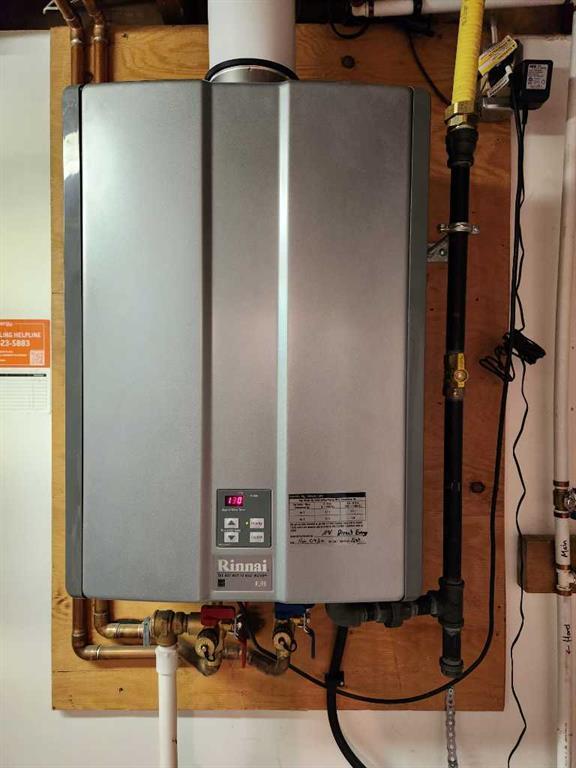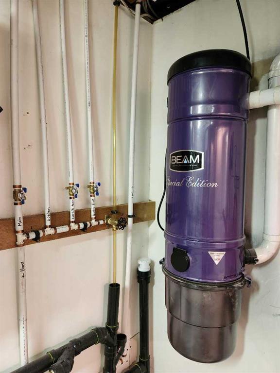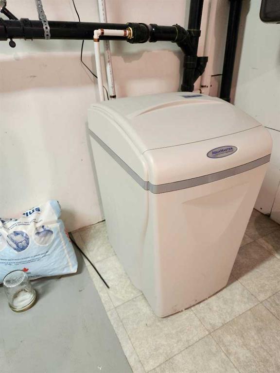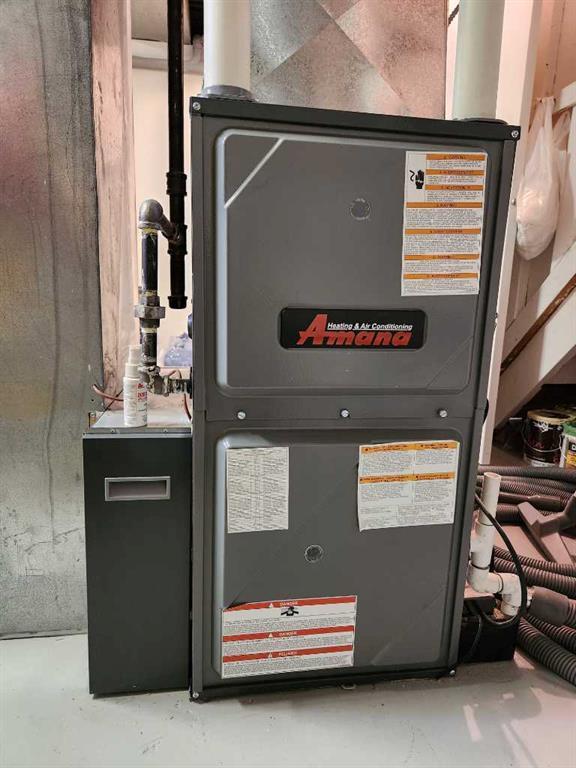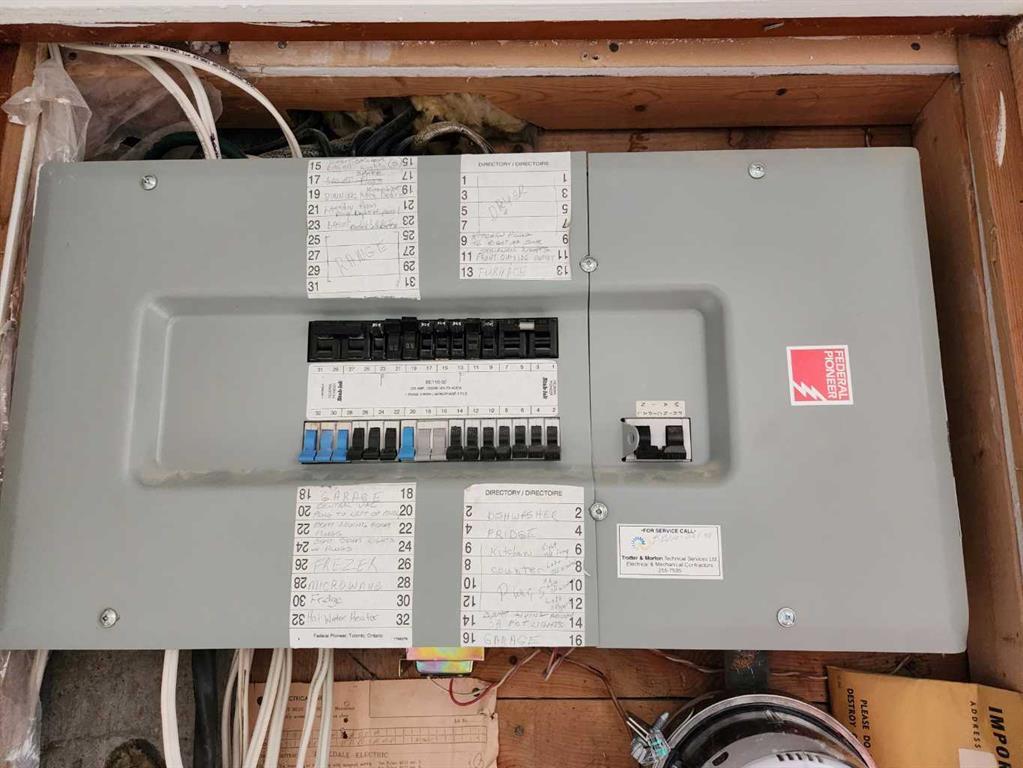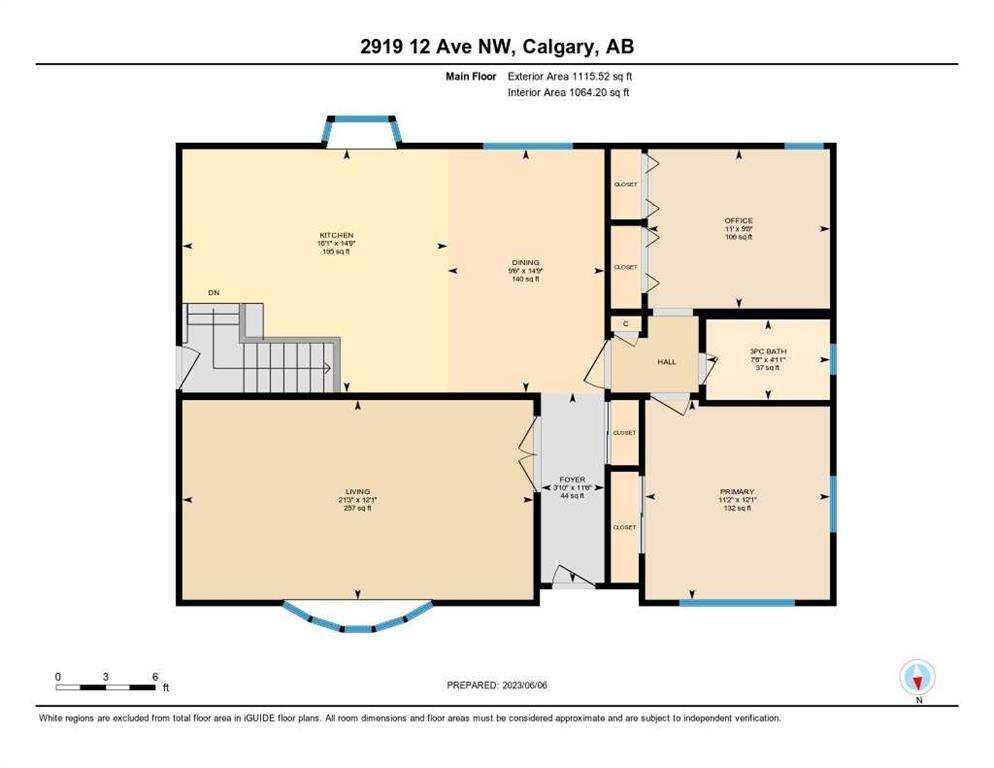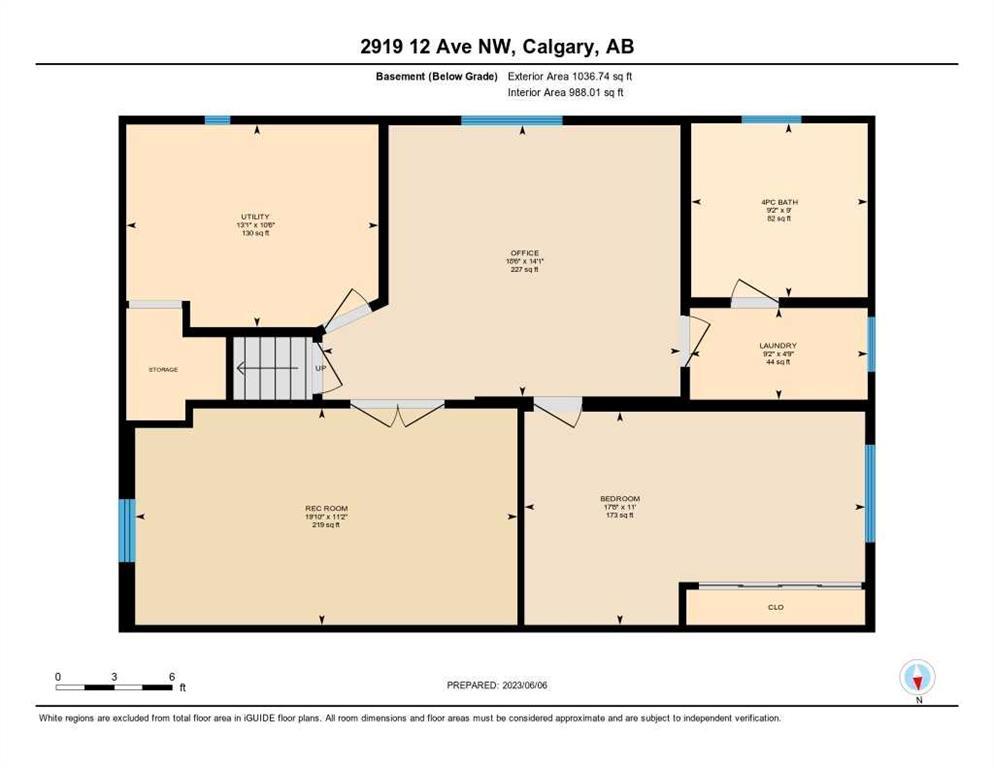- Alberta
- Calgary
2919 12 Ave NW
CAD$850,000
CAD$850,000 Asking price
2919 12 Avenue NWCalgary, Alberta, T2N1K9
Delisted · Delisted ·
2+122| 1115.52 sqft
Listing information last updated on Mon Jun 12 2023 23:42:34 GMT-0400 (Eastern Daylight Time)

Open Map
Log in to view more information
Go To LoginSummary
IDA2054398
StatusDelisted
Ownership TypeFreehold
Brokered ByCIR REALTY
TypeResidential House,Detached,Bungalow
AgeConstructed Date: 1953
Land Size586 m2|4051 - 7250 sqft
Square Footage1115.52 sqft
RoomsBed:2+1,Bath:2
Virtual Tour
Detail
Building
Bathroom Total2
Bedrooms Total3
Bedrooms Above Ground2
Bedrooms Below Ground1
AppliancesRefrigerator,Dishwasher,Stove,Hood Fan,Window Coverings,Garage door opener,Washer & Dryer
Architectural StyleBungalow
Basement DevelopmentFinished
Basement TypeFull (Finished)
Constructed Date1953
Construction Style AttachmentDetached
Cooling TypeNone
Exterior FinishVinyl siding
Fireplace PresentFalse
Flooring TypeCeramic Tile,Hardwood,Linoleum
Foundation TypePoured Concrete
Half Bath Total0
Heating TypeForced air
Size Interior1115.52 sqft
Stories Total1
Total Finished Area1115.52 sqft
TypeHouse
Land
Size Total586 m2|4,051 - 7,250 sqft
Size Total Text586 m2|4,051 - 7,250 sqft
Acreagefalse
AmenitiesPlayground
Fence TypeFence
Landscape FeaturesLandscaped,Lawn
Size Irregular586.00
Surrounding
Ammenities Near ByPlayground
Zoning DescriptionR-C1
Other
FeaturesBack lane,French door,Closet Organizers,No Smoking Home
BasementFinished,Full (Finished)
FireplaceFalse
HeatingForced air
Remarks
Welcome home to this immaculately cared for bungalow, nestled on a quiet street in one of Calgary's premier neighbourhoods - St. Andrews Heights! Just a short walk to the Foothills Hospital and the University of Calgary, as well as parks & pathways boasting gorgeous valley, downtown & mountain views! Upon entering the home, you'll note how bright the spaces are and the original hardwood is simply beautiful. There have been so many updates over the years including fresh paint throughout, 2 renovated bathrooms, window coverings, Beam Central Vac, HE furnace and Rinnai tankless water heater just to name a few. The home is perfectly move in ready as is, but is also well positioned for a stunning renovation opening up the main floor. The lower level is home to a large rec room as well as a separate hobby/work space. The bedroom is massive and the renovated 4 piece bath is a showstopper. A separate laundry room + loads of extra storage in the spacious utility room round out the fantastic lower layout. The private yard is gorgeous, fitted with mature perennials and towering tress - you'll enjoy many wonderful events entertaining friends and family on the lovely stone patio. St Andrews's Heights has it all from parks & schools, to tennis & tobogganing! Don't miss this incredible opportunity to enjoy a wonderful family home in a premier location whether you're a young family or ready to downsize...this one is perfect. (id:22211)
The listing data above is provided under copyright by the Canada Real Estate Association.
The listing data is deemed reliable but is not guaranteed accurate by Canada Real Estate Association nor RealMaster.
MLS®, REALTOR® & associated logos are trademarks of The Canadian Real Estate Association.
Location
Province:
Alberta
City:
Calgary
Community:
St Andrews Heights
Room
Room
Level
Length
Width
Area
4pc Bathroom
Bsmt
8.99
9.19
82.58
9.00 Ft x 9.17 Ft
Bedroom
Bsmt
10.99
17.68
194.36
11.00 Ft x 17.67 Ft
Laundry
Bsmt
4.76
9.19
43.70
4.75 Ft x 9.17 Ft
Office
Bsmt
14.07
18.50
260.44
14.08 Ft x 18.50 Ft
Recreational, Games
Bsmt
11.15
19.82
221.05
11.17 Ft x 19.83 Ft
Furnace
Bsmt
10.50
13.09
137.43
10.50 Ft x 13.08 Ft
3pc Bathroom
Main
4.92
7.51
36.97
4.92 Ft x 7.50 Ft
Dining
Main
14.76
9.51
140.47
14.75 Ft x 9.50 Ft
Foyer
Main
11.52
3.84
44.20
11.50 Ft x 3.83 Ft
Kitchen
Main
14.76
16.08
237.34
14.75 Ft x 16.08 Ft
Living
Main
12.07
21.26
256.68
12.08 Ft x 21.25 Ft
Bedroom
Main
9.68
10.99
106.37
9.67 Ft x 11.00 Ft
Primary Bedroom
Main
12.07
11.15
134.68
12.08 Ft x 11.17 Ft
Book Viewing
Your feedback has been submitted.
Submission Failed! Please check your input and try again or contact us

