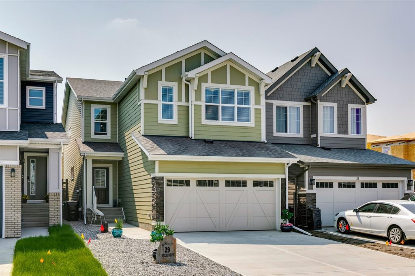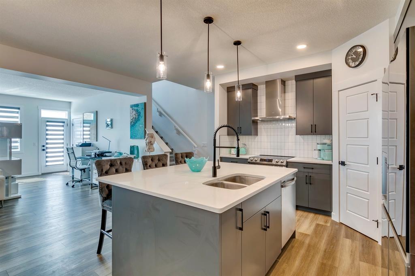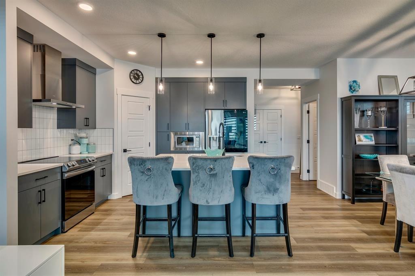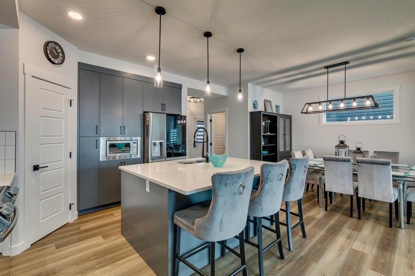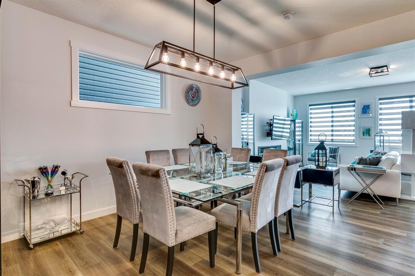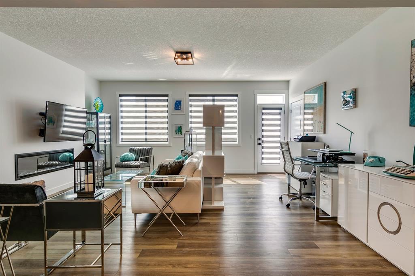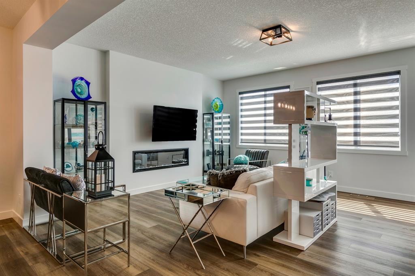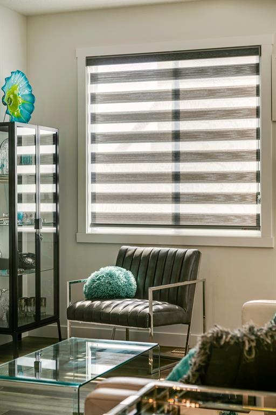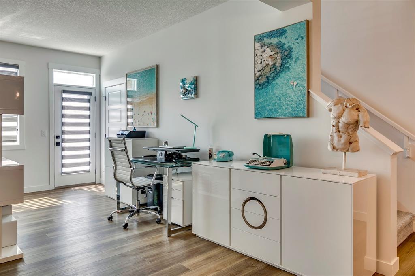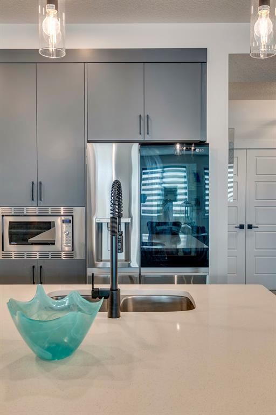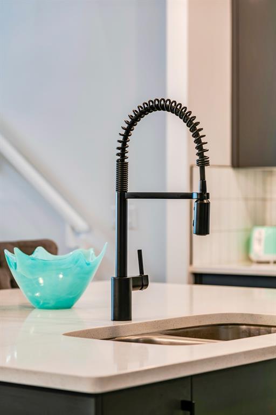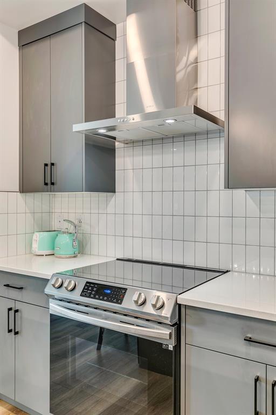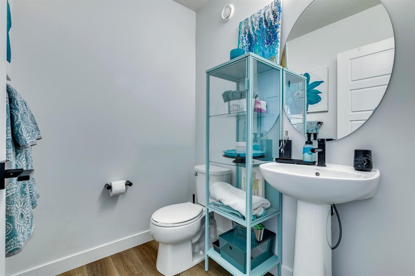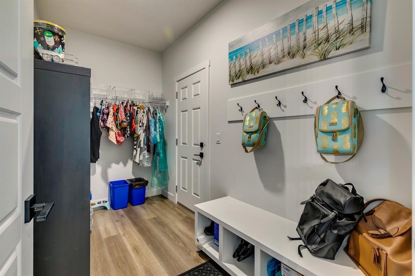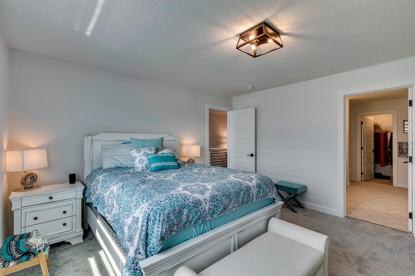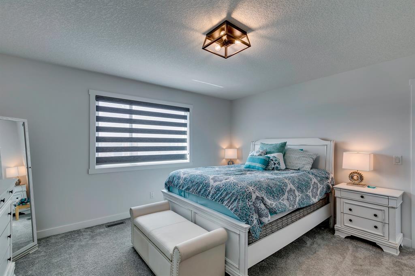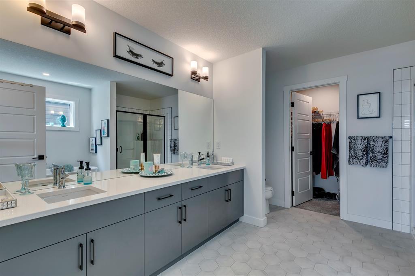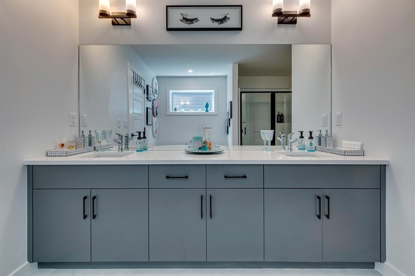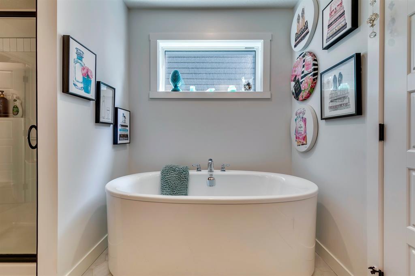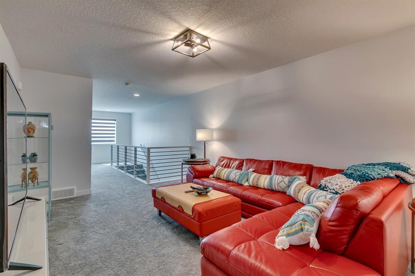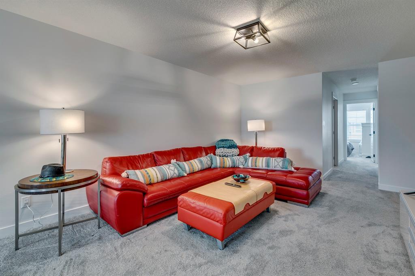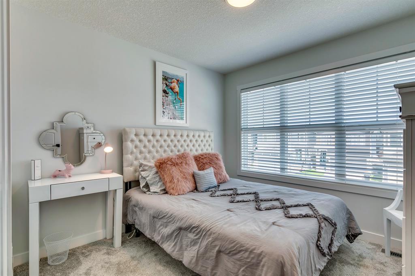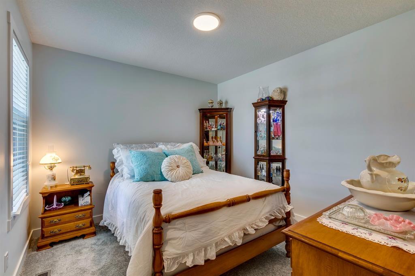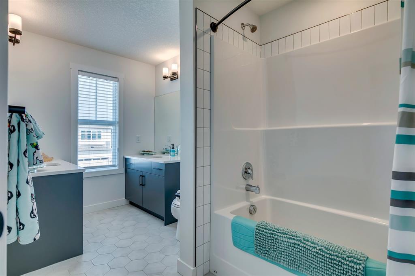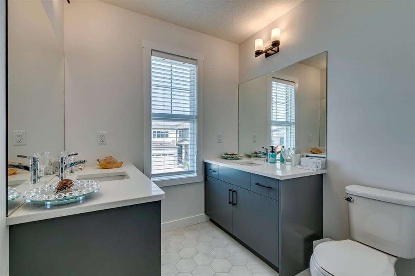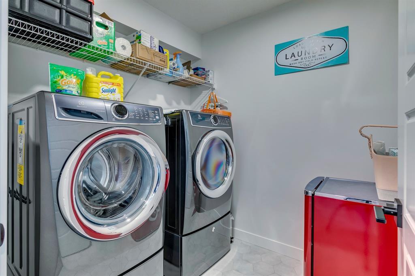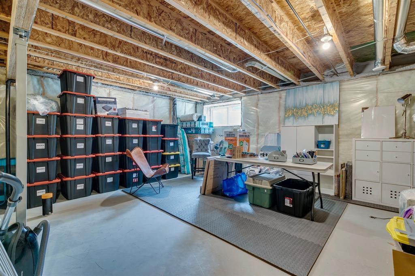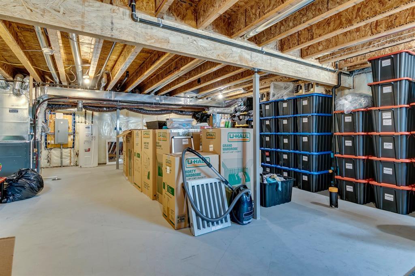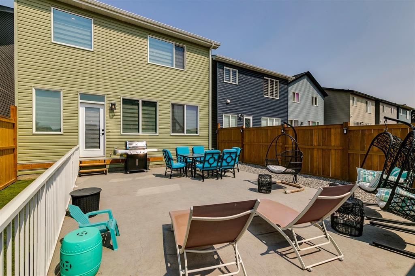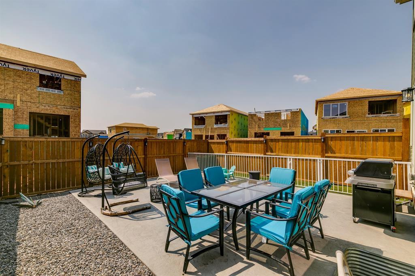- Alberta
- Calgary
29 Walcrest Hill SE
CAD$749,900
CAD$749,900 Asking price
29 Walcrest Hill SECalgary, Alberta, T2X4V8
Delisted
334| 2297 sqft
Listing information last updated on Wed Aug 09 2023 03:41:22 GMT-0400 (Eastern Daylight Time)

Open Map
Log in to view more information
Go To LoginSummary
IDA2052472
StatusDelisted
Ownership TypeFreehold
Brokered ByeXp Realty
TypeResidential House,Detached
AgeConstructed Date: 2021
Land Size301 m2|0-4050 sqft
Square Footage2297 sqft
RoomsBed:3,Bath:3
Virtual Tour
Detail
Building
Bathroom Total3
Bedrooms Total3
Bedrooms Above Ground3
AppliancesWasher,Refrigerator,Dishwasher,Stove,Dryer,Microwave,Hood Fan,Window Coverings,Garage door opener
Basement DevelopmentUnfinished
Basement TypeFull (Unfinished)
Constructed Date2021
Construction Style AttachmentDetached
Cooling TypeCentral air conditioning
Exterior FinishComposite Siding,Stone,Vinyl siding
Fireplace PresentTrue
Fireplace Total1
Flooring TypeCarpeted,Ceramic Tile,Laminate
Foundation TypePoured Concrete
Half Bath Total1
Heating FuelNatural gas
Heating TypeForced air
Size Interior2297 sqft
Stories Total2
Total Finished Area2297 sqft
TypeHouse
Land
Size Total301 m2|0-4,050 sqft
Size Total Text301 m2|0-4,050 sqft
Acreagefalse
AmenitiesPark,Playground
Fence TypeFence
Size Irregular301.00
Surrounding
Ammenities Near ByPark,Playground
Zoning DescriptionR-G
Other
FeaturesNo Smoking Home
BasementUnfinished,Full (Unfinished)
FireplaceTrue
HeatingForced air
Remarks
Welcome to Walden and this immaculate, newly built (2022), 2-story family home by Daytona which was treated to the Titanium upgrades package plus a list of extras customized by the home owner. This 3-bedroom, 2.5 bath property offers nearly 2300 sq. ft. of luxurious living space on the first and upper floor. Just over a year old; you can have it all without the wait and quick closing is available. Modern and tasteful design is combined with many additional off-package upgrades including two separate vanities in the second floor guest bathroom, unique hexagon tiles in upper bathrooms and upper level laundry room, extra windows on both the main and upper levels, high-end stainless steel appliances and quartz countertops throughout. All bedrooms have spacious walk-in closets. As you step into the spacious foyer you are greeted by 9-foot ceilings, creating inviting and modern open-concept living. The main floor boasts luxury vinyl plank flooring from the large foyer and mudroom with built in-storage through to the spacious living room at the rear of the home that offers ample space for relaxing or entertaining, including a built-in modern Napoleon 60” electric fireplace. The first floor is completely open with a dining room able to accommodate large dining suites. The kitchen is a chef's dream, complete with upgraded stainless-steel appliances, gleaming quartz countertops, to the ceiling modern cabinetry and walk-in pantry. The kitchen truly acts as the heart of this home, a place where both daily life and entertaining can happen with ease and style. This home features large rear windows and a walk-out to a no maintenance yard with $20k+ spent on a rear (and front) landscaping transformation which offers a concrete stamped patio, new fencing, and decorative stone making a tranquil oasis for relaxation, children's play, or social gatherings and an additional separately fenced artificial turf area. The upper level offers a generous principal suite with a spa-inspired 5 -pc ensuite, featuring high-quality fixtures & finishes complete with a double vanity and a gorgeous stand alone soaker tub. The generous walk-in closet offers shelving and completes the primary suite. The large bonus room adds to the spaciousness of this home and is set up for a family movie night but the space is flexible enough to use as a children’s playroom, multi-desk office or with minimal changes a 4th bedroom. The upper floor laundry room is a huge convenience and is set up with a beverage fridge and storage. Continuing on this upper floor are two generously sized guest bedrooms with walk-in closets that share another 5-pc bathroom. The unfinished basement provides endless potential, ready to be transformed into a gym, office or additional bedrooms. This home combines stylish design, practical features, and luxurious finishes. In close proximity to major road routes, and conveniently located to area schools, shopping, restaurants and pathways. An absolute must see! (id:22211)
The listing data above is provided under copyright by the Canada Real Estate Association.
The listing data is deemed reliable but is not guaranteed accurate by Canada Real Estate Association nor RealMaster.
MLS®, REALTOR® & associated logos are trademarks of The Canadian Real Estate Association.
Location
Province:
Alberta
City:
Calgary
Community:
Walden
Room
Room
Level
Length
Width
Area
Primary Bedroom
Second
13.42
14.17
190.19
13.42 Ft x 14.17 Ft
5pc Bathroom
Second
11.25
10.56
118.88
11.25 Ft x 10.58 Ft
Bonus
Second
17.59
11.84
208.28
17.58 Ft x 11.83 Ft
Bedroom
Second
9.84
12.43
122.39
9.83 Ft x 12.42 Ft
Laundry
Second
6.82
6.33
43.21
6.83 Ft x 6.33 Ft
Bedroom
Second
9.68
9.74
94.31
9.67 Ft x 9.75 Ft
5pc Bathroom
Second
12.17
6.59
80.27
12.17 Ft x 6.58 Ft
Other
Main
5.84
11.25
65.72
5.83 Ft x 11.25 Ft
Kitchen
Main
17.32
11.58
200.62
17.33 Ft x 11.58 Ft
Living
Main
14.99
18.41
275.96
15.00 Ft x 18.42 Ft
Dining
Main
15.16
11.15
169.08
15.17 Ft x 11.17 Ft
2pc Bathroom
Main
4.92
5.91
29.06
4.92 Ft x 5.92 Ft
Book Viewing
Your feedback has been submitted.
Submission Failed! Please check your input and try again or contact us

