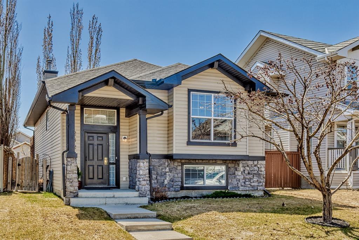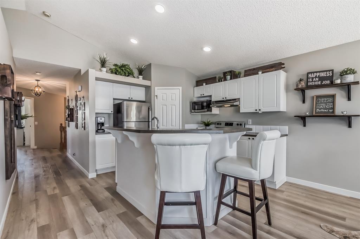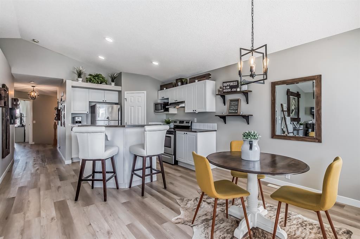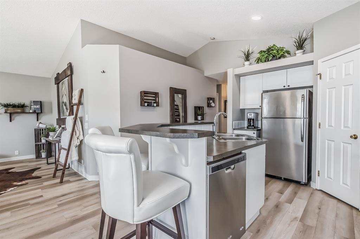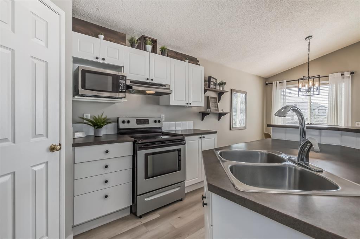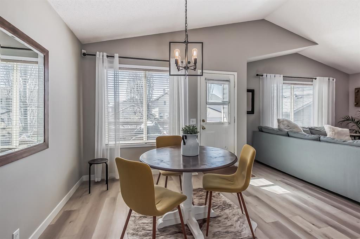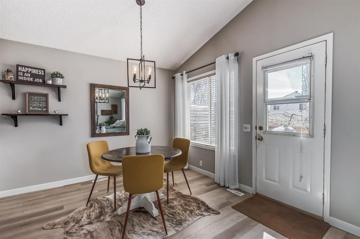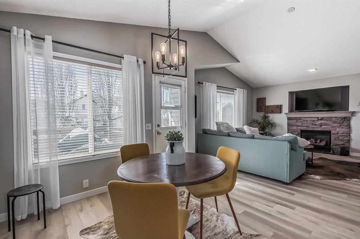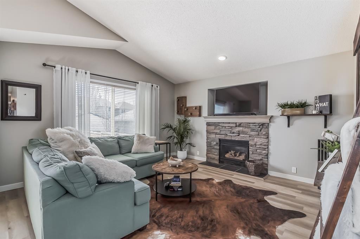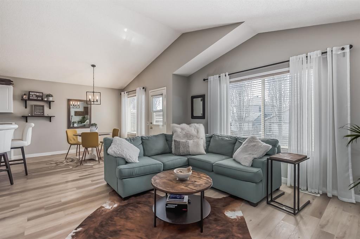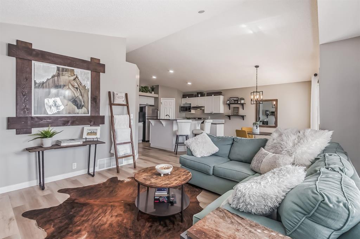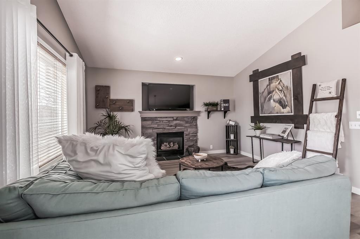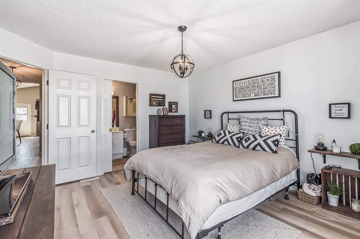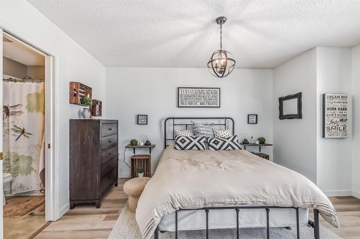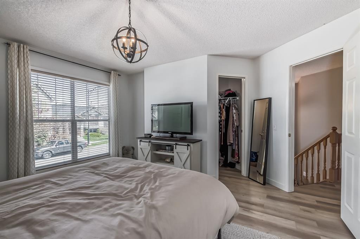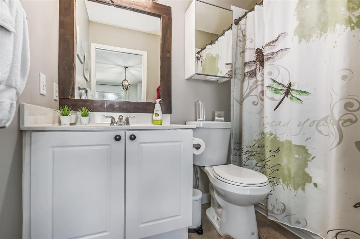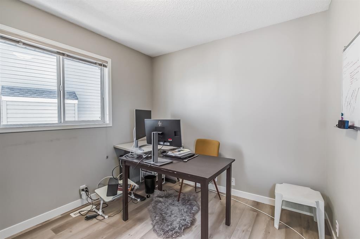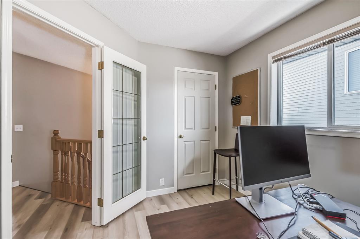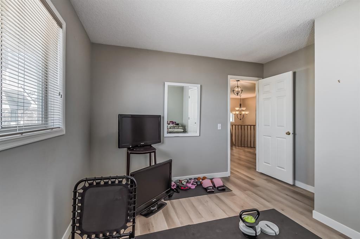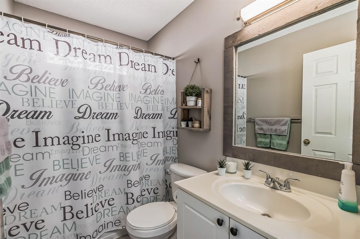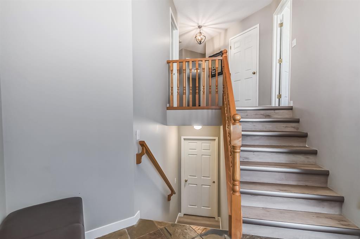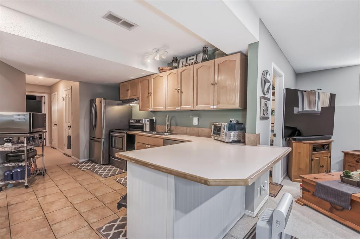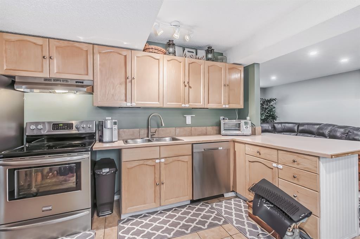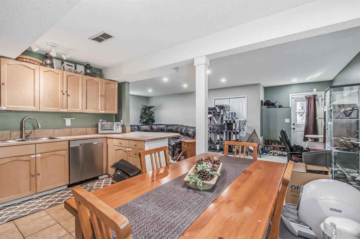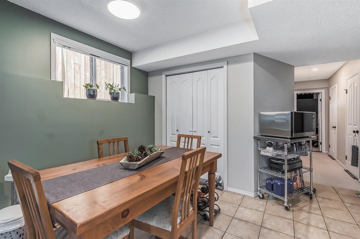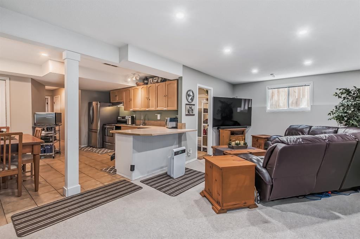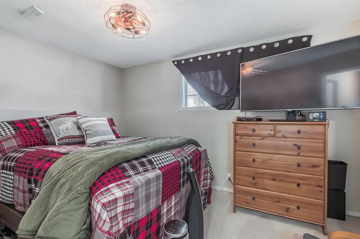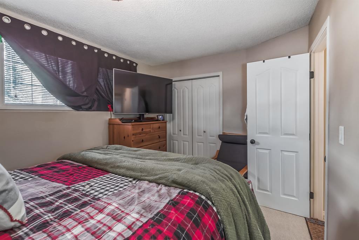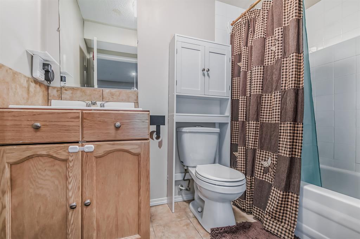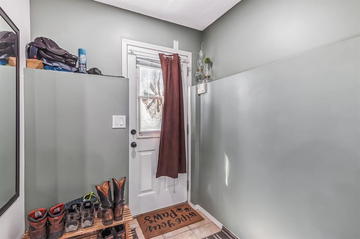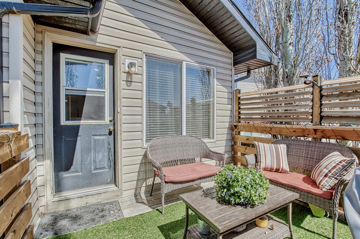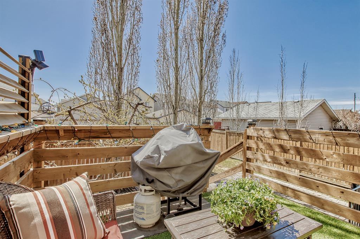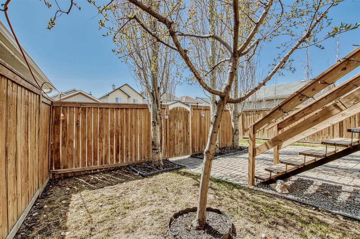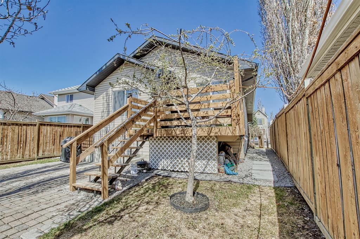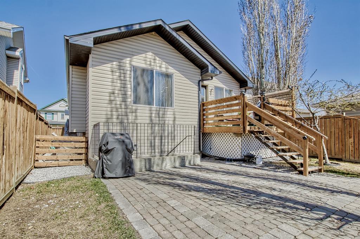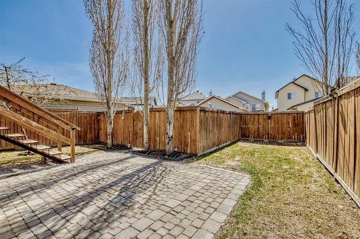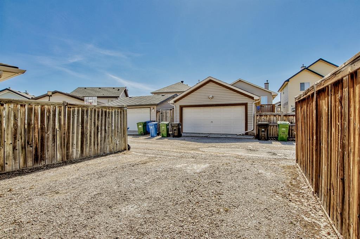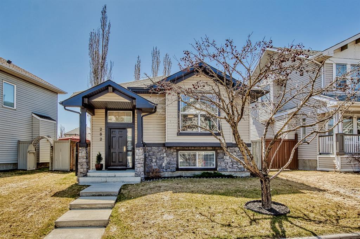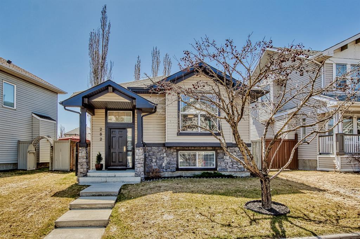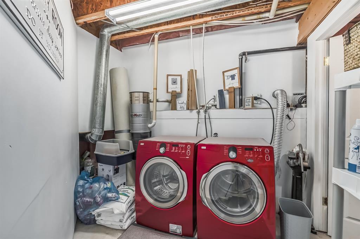- Alberta
- Calgary
282 Prestwick Landng SE
CAD$539,900
CAD$539,900 Asking price
282 Prestwick Landing SECalgary, Alberta, T2Z3W2
Delisted · Delisted ·
3+232| 1296 sqft
Listing information last updated on Sun Jun 18 2023 21:51:17 GMT-0400 (Eastern Daylight Time)

Open Map
Log in to view more information
Go To LoginSummary
IDA2040944
StatusDelisted
Ownership TypeFreehold
Brokered By2% REALTY
TypeResidential House,Detached
AgeConstructed Date: 2000
Land Size385 m2|4051 - 7250 sqft
Square Footage1296 sqft
RoomsBed:3+2,Bath:3
Detail
Building
Bathroom Total3
Bedrooms Total5
Bedrooms Above Ground3
Bedrooms Below Ground2
AppliancesRefrigerator,Oven - Electric,Dishwasher,Stove,Window Coverings,Washer & Dryer
Architectural StyleBi-level
Basement DevelopmentFinished
Basement FeaturesSeparate entrance,Suite
Basement TypeFull (Finished)
Constructed Date2000
Construction MaterialWood frame
Construction Style AttachmentDetached
Cooling TypeCentral air conditioning
Exterior FinishVinyl siding
Fireplace PresentTrue
Fireplace Total1
Flooring TypeVinyl Plank
Foundation TypePoured Concrete
Half Bath Total0
Heating FuelNatural gas
Heating TypeBaseboard heaters,Forced air
Size Interior1296 sqft
Total Finished Area1296 sqft
TypeHouse
Land
Size Total385 m2|4,051 - 7,250 sqft
Size Total Text385 m2|4,051 - 7,250 sqft
Acreagefalse
AmenitiesPark,Playground
Fence TypeFence
Size Irregular385.00
Surrounding
Ammenities Near ByPark,Playground
Zoning DescriptionR-1N
Other
FeaturesBack lane,Wood windows,No Smoking Home
BasementFinished,Separate entrance,Suite,Full (Finished)
FireplaceTrue
HeatingBaseboard heaters,Forced air
Remarks
Welcome to the vibrant community of McKenzie Towne. This stunning updated bi-level with an ILLEGAL BASEMENT SUITE offers 2349 sq ft of developed living space. Featuring 5 bedrooms, 3 bathrooms, central AC and luxury vinyl plank flooring throughout the main floor, make it the perfect fit for large families or savvy investors. The main floor offers an abundance of natural light through the large SOUTH FACING WINDOWS, a spacious living room and kitchen ideal for entertaining family and friends, a dining area large enough to accommodate an oversized dining table, a generously sized primary bedroom complete with a walk-in closet and en-suite, plus 2 additional bedrooms and a 4 piece bathroom complete this floor. The basement has a separate walk-up entrance allowing use as a source of additional income, or for guests. It consists of a FULL KITCHEN, living room, 2 bedrooms, and a 4 piece bathroom. Step outside into the sunny SOUTH-FACING backyard to enjoy summer barbecues on the deck with family and friends, or relax with a cool drink on the patio.Ideally located close to Deerfoot and Stoney Trail, major shopping, green spaces and parks, McKenzie Towne also offers a fountain and splash park, outdoor hockey and skate park and numerous ponds for your enjoyment, in addition to one separate and public elementary school. (id:22211)
The listing data above is provided under copyright by the Canada Real Estate Association.
The listing data is deemed reliable but is not guaranteed accurate by Canada Real Estate Association nor RealMaster.
MLS®, REALTOR® & associated logos are trademarks of The Canadian Real Estate Association.
Location
Province:
Alberta
City:
Calgary
Community:
Mckenzie Towne
Room
Room
Level
Length
Width
Area
Other
Bsmt
5.74
3.51
20.16
5.75 Ft x 3.50 Ft
4pc Bathroom
Bsmt
8.66
6.00
52.00
8.67 Ft x 6.00 Ft
Recreational, Games
Bsmt
23.75
11.68
277.43
23.75 Ft x 11.67 Ft
Dining
Bsmt
9.42
6.59
62.09
9.42 Ft x 6.58 Ft
Bedroom
Bsmt
8.99
13.09
117.68
9.00 Ft x 13.08 Ft
Kitchen
Bsmt
8.66
15.09
130.72
8.67 Ft x 15.08 Ft
Bedroom
Bsmt
8.66
11.52
99.74
8.67 Ft x 11.50 Ft
Laundry
Bsmt
9.32
8.23
76.73
9.33 Ft x 8.25 Ft
Furnace
Bsmt
8.50
7.58
64.40
8.50 Ft x 7.58 Ft
Other
Main
8.01
4.17
33.36
8.00 Ft x 4.17 Ft
Other
Main
8.17
7.84
64.06
8.17 Ft x 7.83 Ft
Primary Bedroom
Main
14.34
14.50
207.91
14.33 Ft x 14.50 Ft
Kitchen
Main
13.16
12.17
160.14
13.17 Ft x 12.17 Ft
Bedroom
Main
10.99
11.52
126.57
11.00 Ft x 11.50 Ft
4pc Bathroom
Main
8.01
4.92
39.40
8.00 Ft x 4.92 Ft
Bedroom
Main
10.43
8.99
93.79
10.42 Ft x 9.00 Ft
4pc Bathroom
Main
8.01
4.92
39.40
8.00 Ft x 4.92 Ft
Dining
Main
10.66
11.09
118.24
10.67 Ft x 11.08 Ft
Living
Main
14.01
14.17
198.56
14.00 Ft x 14.17 Ft
Pantry
Main
3.90
3.90
15.24
3.92 Ft x 3.92 Ft
Book Viewing
Your feedback has been submitted.
Submission Failed! Please check your input and try again or contact us

