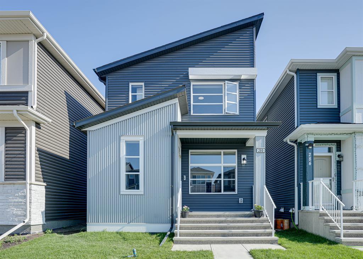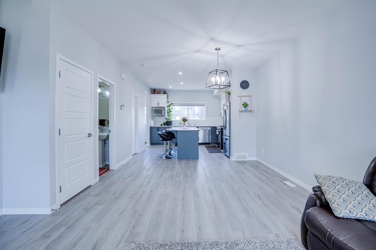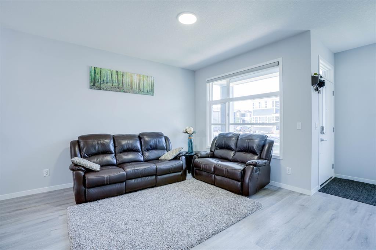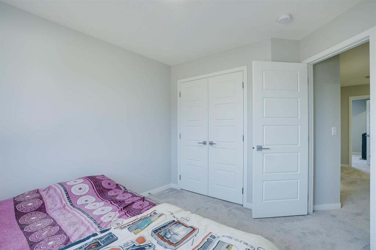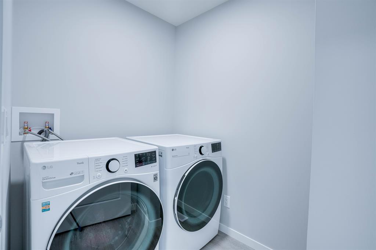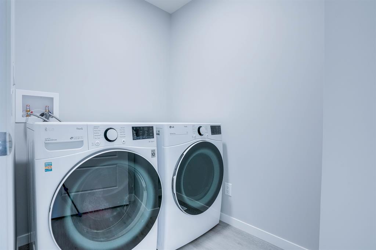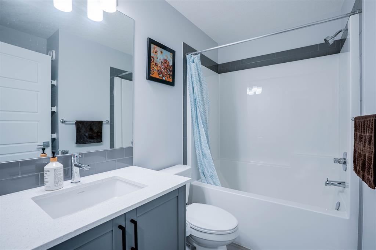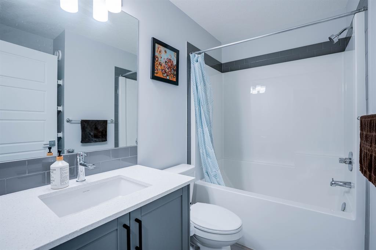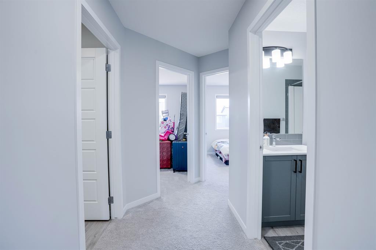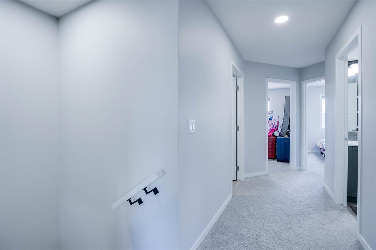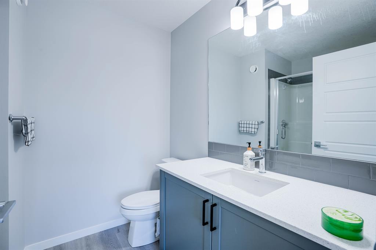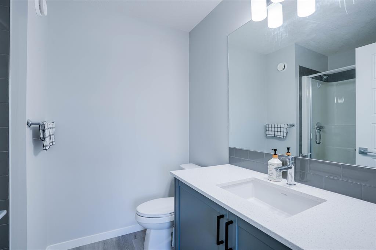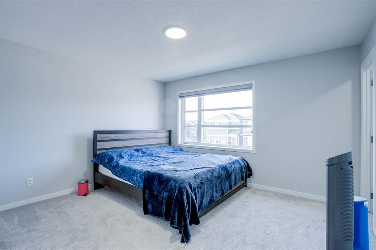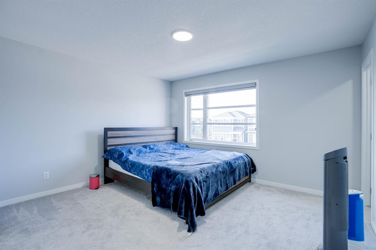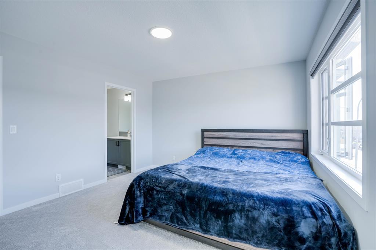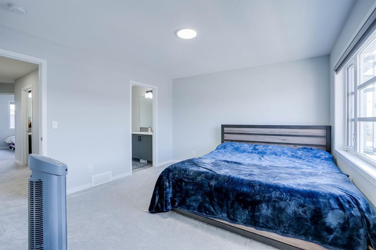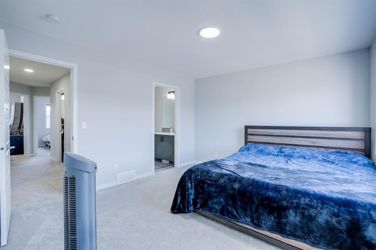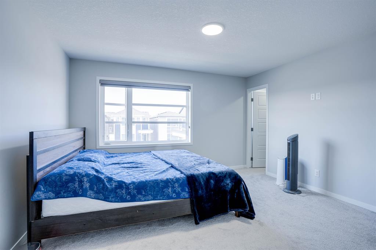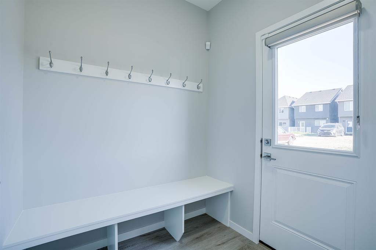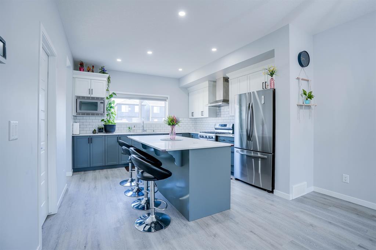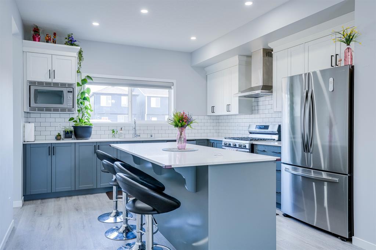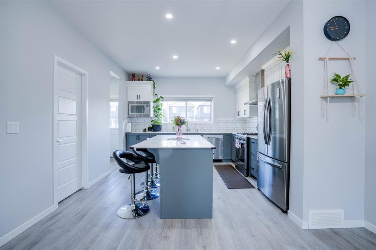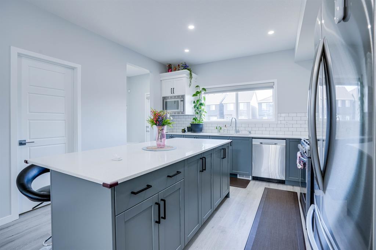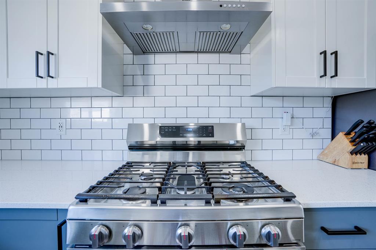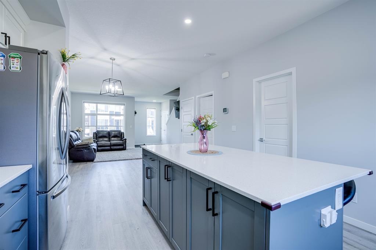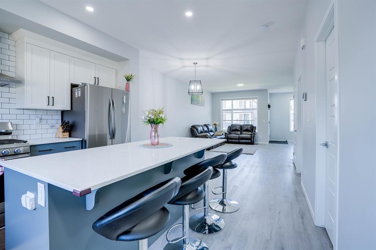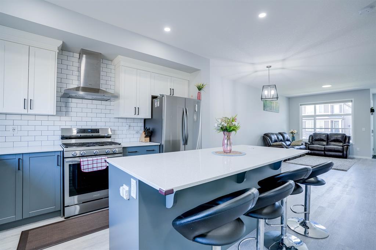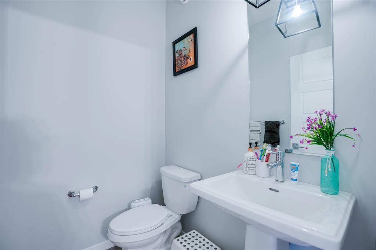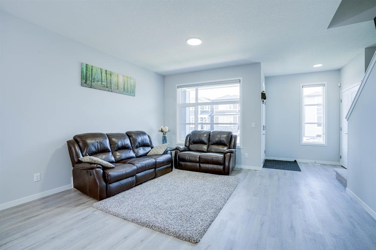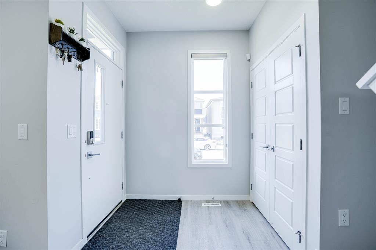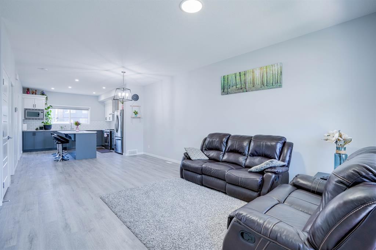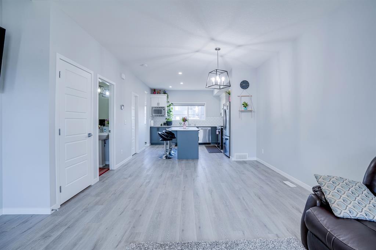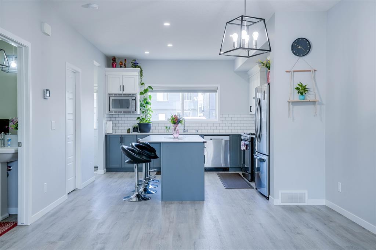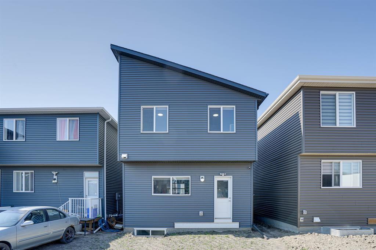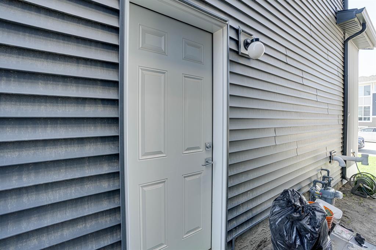- Alberta
- Calgary
280 Cornerstone Grove
CAD$655,000
CAD$655,000 Asking price
280 Cornerstone GroveCalgary, Alberta, T3N2A6
Delisted · Delisted ·
332| 1533.97 sqft
Listing information last updated on Thu Jun 22 2023 22:27:26 GMT-0400 (Eastern Daylight Time)

Open Map
Log in to view more information
Go To LoginSummary
IDA2055136
StatusDelisted
Ownership TypeFreehold
Brokered ByeXp Realty
TypeResidential House,Detached
AgeConstructed Date: 2022
Land Size2798 sqft|0-4050 sqft
Square Footage1533.97 sqft
RoomsBed:3,Bath:3
Virtual Tour
Detail
Building
Bathroom Total3
Bedrooms Total3
Bedrooms Above Ground3
AppliancesWasher,Refrigerator,Gas stove(s),Dishwasher,Oven,Dryer,Microwave,Hood Fan,Washer & Dryer
Basement DevelopmentFinished
Basement FeaturesSeparate entrance,Suite
Basement TypeFull (Finished)
Constructed Date2022
Construction MaterialWood frame
Construction Style AttachmentDetached
Cooling TypeNone
Exterior FinishVinyl siding
Fireplace PresentFalse
Flooring TypeVinyl
Foundation TypePoured Concrete
Half Bath Total1
Heating TypeForced air
Size Interior1533.97 sqft
Stories Total2
Total Finished Area1533.97 sqft
TypeHouse
Land
Size Total2798 sqft|0-4,050 sqft
Size Total Text2798 sqft|0-4,050 sqft
Acreagefalse
AmenitiesPark,Playground
Fence TypeNot fenced
Size Irregular2798.00
Other
Parking Pad
Surrounding
Ammenities Near ByPark,Playground
Zoning DescriptionR-G
Other
FeaturesBack lane,No Smoking Home
BasementFinished,Separate entrance,Suite,Full (Finished)
FireplaceFalse
HeatingForced air
Remarks
***Legal basement with separate entrance.*** Welcome to 280 Cornerstone Grove NE Calgary for a stunning single detached property in Cornerstone Grove NE Calgary. This beautiful home boasts 4 spacious bedrooms and 3.5 bathrooms, with a total living area of 1534 square feet plus a legal basement resulting in a total finished both upper and lower grade area of 2159 Sqft. The property is a smart home featuring modern technology that allows for remote control of various systems within the house, such as lighting. The property also includes a parking pad at the rear of the building, providing convenient and secure parking space for up to 2 cars. The house has a south-facing frontage, allowing plenty of natural light to flood through the windows. Overall, this is an exceptional property with a perfect combination of modern luxury and convenience. A legal basement is under construction with one bedroom, a living room, and a kitchen with a separate entrance.Don't miss your chance to make this your dream home in a highly sought-after neighborhood! (id:22211)
The listing data above is provided under copyright by the Canada Real Estate Association.
The listing data is deemed reliable but is not guaranteed accurate by Canada Real Estate Association nor RealMaster.
MLS®, REALTOR® & associated logos are trademarks of The Canadian Real Estate Association.
Location
Province:
Alberta
City:
Calgary
Community:
Cornerstone
Room
Room
Level
Length
Width
Area
Primary Bedroom
Second
12.01
13.25
159.16
12.00 Ft x 13.25 Ft
3pc Bathroom
Second
6.59
8.17
53.87
6.58 Ft x 8.17 Ft
Bedroom
Second
9.09
10.43
94.81
9.08 Ft x 10.42 Ft
3pc Bathroom
Second
8.17
4.82
39.40
8.17 Ft x 4.83 Ft
Bedroom
Second
9.42
9.91
93.30
9.42 Ft x 9.92 Ft
Laundry
Main
5.18
6.92
35.88
5.17 Ft x 6.92 Ft
Kitchen
Main
13.09
12.50
163.63
13.08 Ft x 12.50 Ft
Pantry
Main
5.58
4.82
26.90
5.58 Ft x 4.83 Ft
Living/Dining
Main
14.44
21.92
316.37
14.42 Ft x 21.92 Ft
Other
Main
5.58
6.00
33.49
5.58 Ft x 6.00 Ft
2pc Bathroom
Main
5.58
4.49
25.07
5.58 Ft x 4.50 Ft
Other
Main
6.59
4.99
32.89
6.58 Ft x 5.00 Ft
Book Viewing
Your feedback has been submitted.
Submission Failed! Please check your input and try again or contact us

