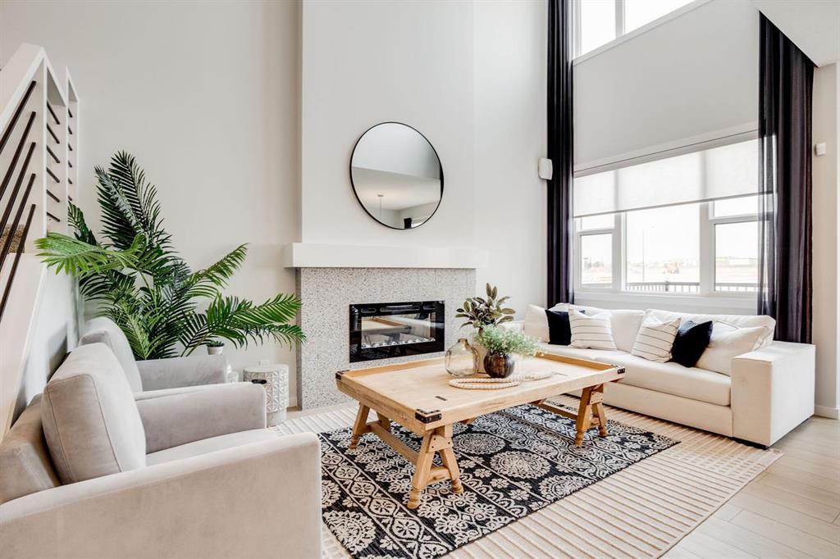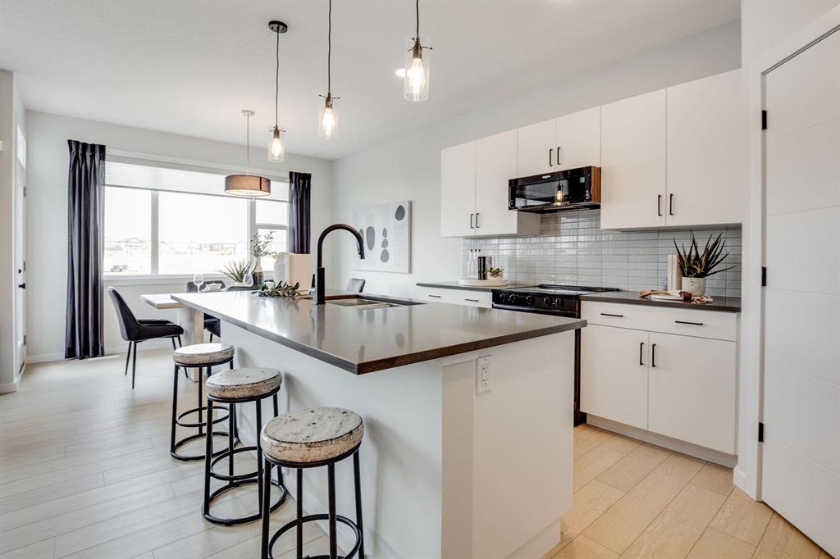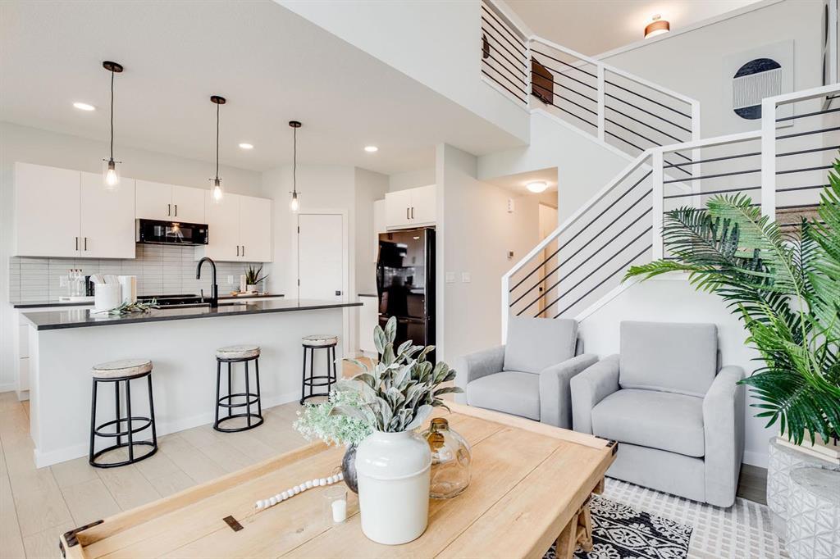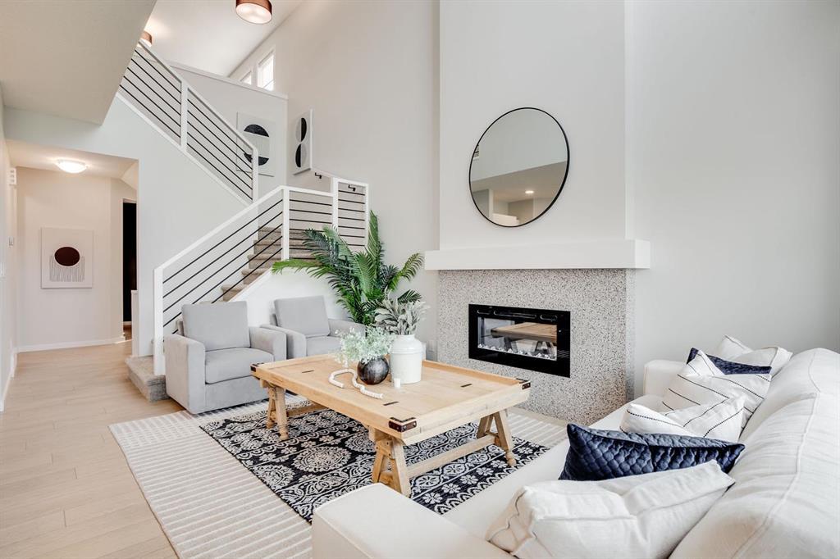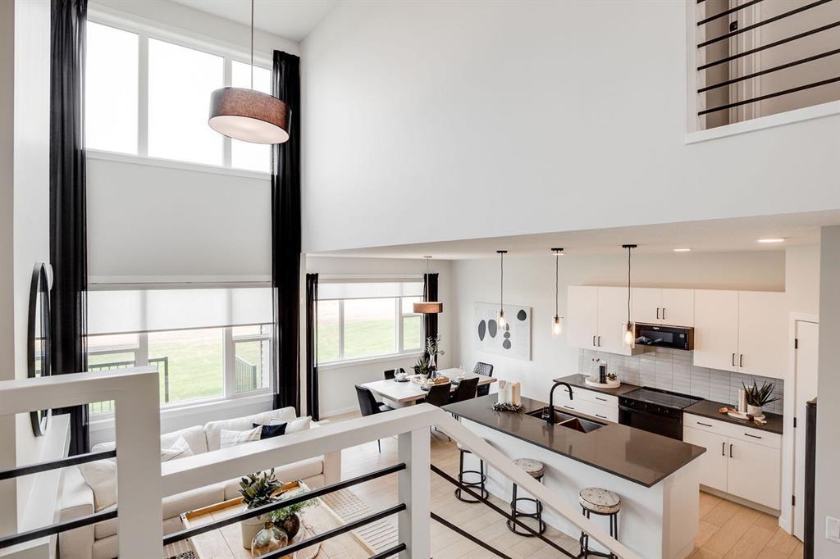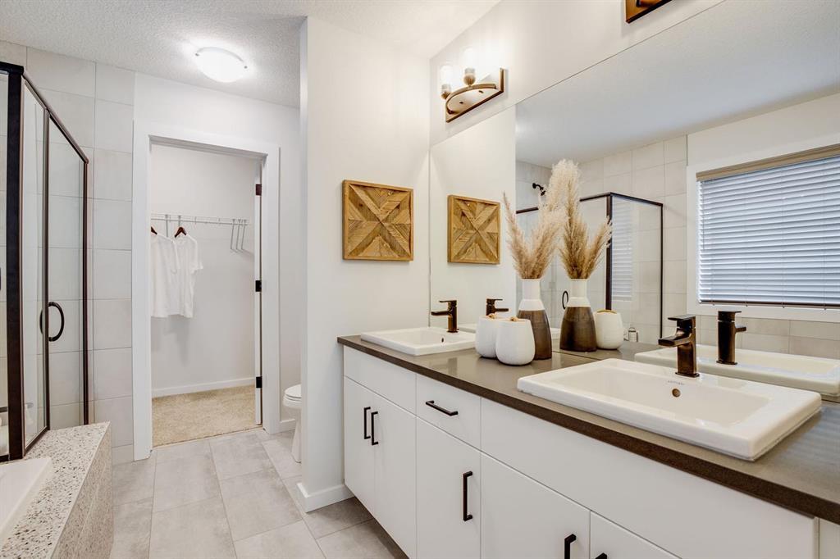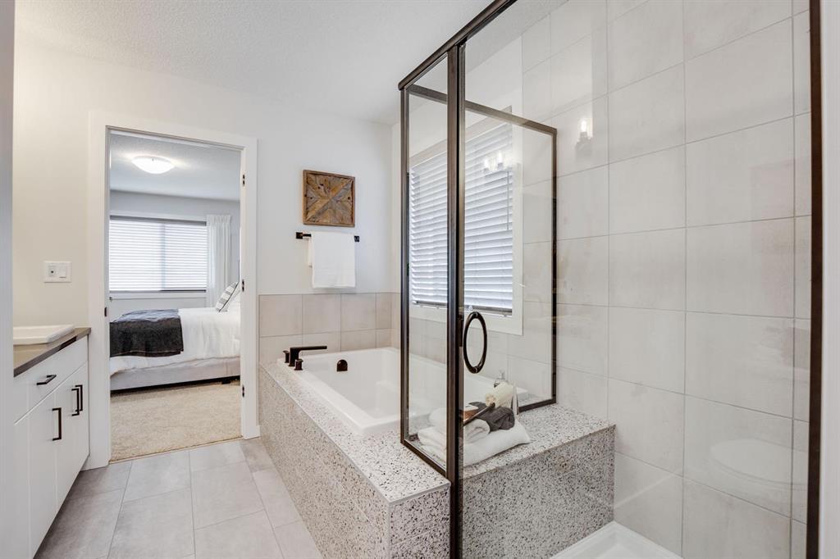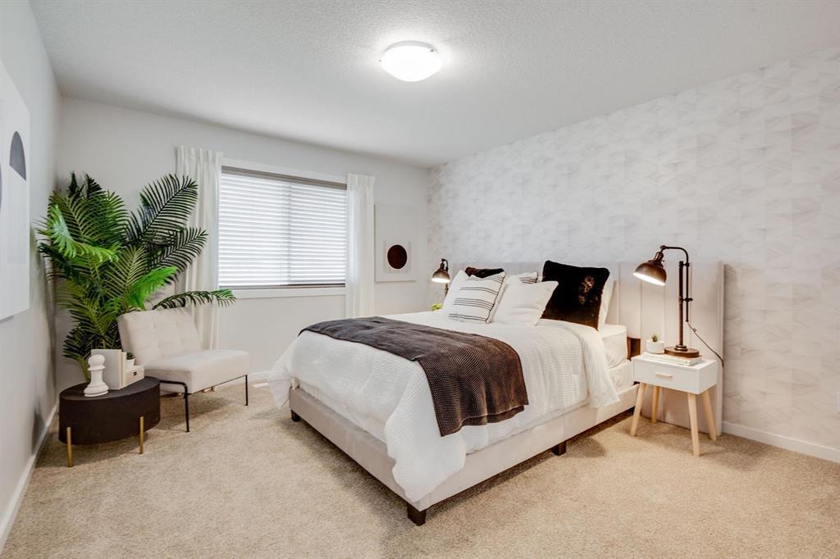- Alberta
- Calgary
28 Walcrest Row SE
CAD$709,900
CAD$709,900 Asking price
28 Walcrest Row SECalgary, Alberta, T2X4L7
Delisted · Delisted ·
334| 1935 sqft
Listing information last updated on Sun Jun 18 2023 09:08:48 GMT-0400 (Eastern Daylight Time)

Open Map
Log in to view more information
Go To LoginSummary
IDA2051556
StatusDelisted
Ownership TypeFreehold
Brokered ByCIR REALTY
TypeResidential House,Detached
Age New building
Land Size2600 sqft|0-4050 sqft
Square Footage1935 sqft
RoomsBed:3,Bath:3
Detail
Building
Bathroom Total3
Bedrooms Total3
Bedrooms Above Ground3
AgeNew building
AppliancesRefrigerator,Oven - Electric,Dishwasher,Microwave,Hood Fan
Basement DevelopmentUnfinished
Basement FeaturesSeparate entrance
Basement TypeFull (Unfinished)
Construction MaterialWood frame
Construction Style AttachmentDetached
Exterior FinishComposite Siding,Vinyl siding
Fireplace PresentTrue
Fireplace Total1
Flooring TypeVinyl,Vinyl Plank
Foundation TypePoured Concrete
Half Bath Total1
Heating FuelNatural gas
Heating TypeForced air
Size Interior1935 sqft
Stories Total2
Total Finished Area1935 sqft
TypeHouse
Land
Size Total2600 sqft|0-4,050 sqft
Size Total Text2600 sqft|0-4,050 sqft
Acreagefalse
AmenitiesPark,Playground
Fence TypeNot fenced
Size Irregular2600.00
Surrounding
Ammenities Near ByPark,Playground
Zoning DescriptionR-G
BasementUnfinished,Separate entrance,Full (Unfinished)
FireplaceTrue
HeatingForced air
Remarks
MOVE IN TO THIS GOOD LOOKING NUMBER FOR THE END OF JUNE - Welcome to Walden! These are the final phases of new construction lots in this sought after community close to it all! This gorgeous Homes by Avi Halladay model offers 1935 sq ft of brand new living loaded with windows and open spaces. Upon entering, you are greeted by a fresh and inviting atmosphere. A conveniently located main floor flex room or office will keep you organized at home, a powder room and a spacious garage entry to store your wares. Next a walk through pantry offering great planning and use of space brings you into the kitchen. The main level boasts an open-concept design, creating a seamless flow between the living room, dining area, and kitchen. Large windows allow natural light to flood the space and create a sense of extravagance. The living room exudes a cozy ambiance, with a two storey fireplace serving as the focal point, perfect for cozying up in the evenings. The dining area, situated adjacent to the living room, provides a picturesque spot for enjoying meals with loved ones. Ascending to the upper level with the open staircase overlooking the main floor, you'll find additional space in a central loft for your family to enjoy. The space continues to three bedrooms, each exuding its unique character. The master bedroom, with its generous proportions, offers a serene retreat with a contemporary ensuite. The secondary front bedroom offers a oversized window to bathe the room in natural light. Walk in closets, a second bathroom, and windows galore make this second floor offering endless possibilities. This brand new home has so much to offer with its double front attached garage, concrete patio at the back, and upgrades including a separate side entry door, a 200 amp panel for future use, and a generous front yard. Notice the reverse pie lot for extra space and side yard with a unique orientation. Come check this one out while it lasts! (id:22211)
The listing data above is provided under copyright by the Canada Real Estate Association.
The listing data is deemed reliable but is not guaranteed accurate by Canada Real Estate Association nor RealMaster.
MLS®, REALTOR® & associated logos are trademarks of The Canadian Real Estate Association.
Location
Province:
Alberta
City:
Calgary
Community:
Walden
Room
Room
Level
Length
Width
Area
Bonus
Second
12.01
12.01
144.19
12.00 Ft x 12.00 Ft
Primary Bedroom
Second
14.01
12.01
168.22
14.00 Ft x 12.00 Ft
5pc Bathroom
Second
NaN
Measurements not available
3pc Bathroom
Second
NaN
Measurements not available
Laundry
Second
NaN
Measurements not available
Bedroom
Second
12.01
10.01
120.16
12.00 Ft x 10.00 Ft
Bedroom
Second
12.01
9.68
116.22
12.00 Ft x 9.67 Ft
Office
Main
10.66
8.99
95.85
10.67 Ft x 9.00 Ft
Kitchen
Main
13.48
9.84
132.72
13.50 Ft x 9.83 Ft
Other
Main
12.01
10.01
120.16
12.00 Ft x 10.00 Ft
Great
Main
15.49
8.66
134.13
15.50 Ft x 8.67 Ft
2pc Bathroom
Main
NaN
Measurements not available
Book Viewing
Your feedback has been submitted.
Submission Failed! Please check your input and try again or contact us

