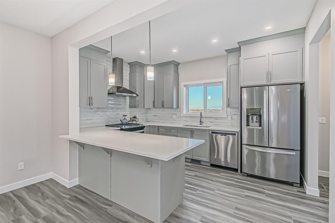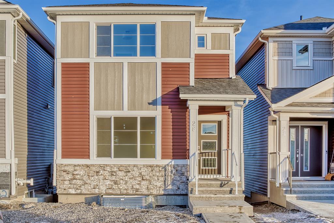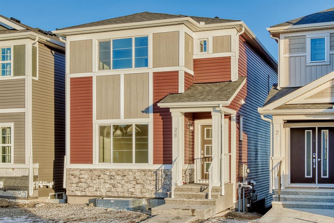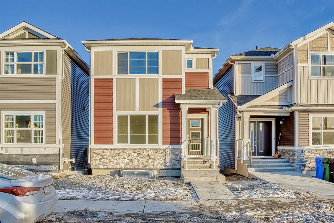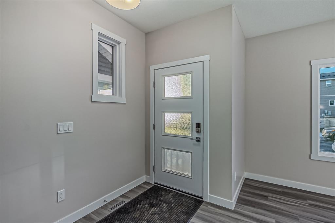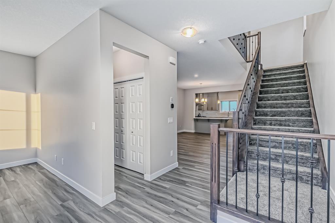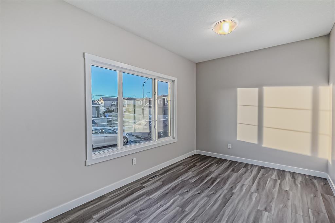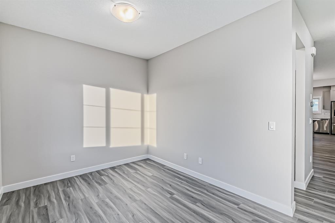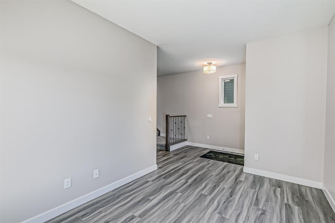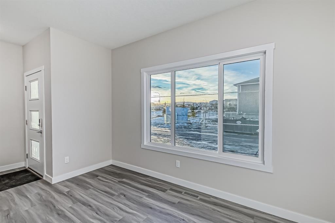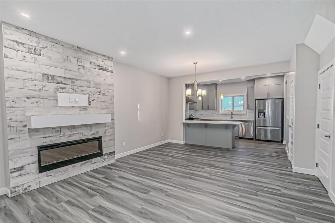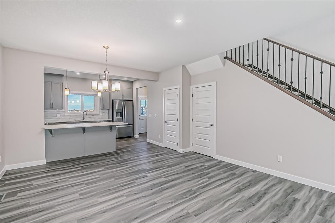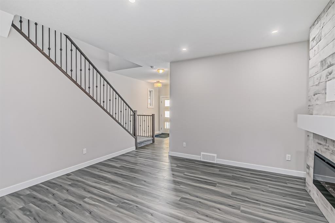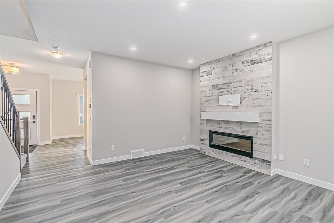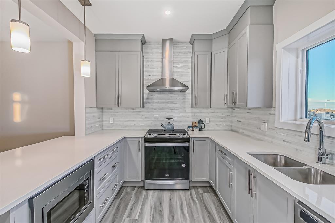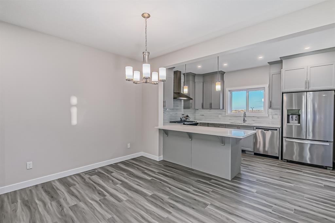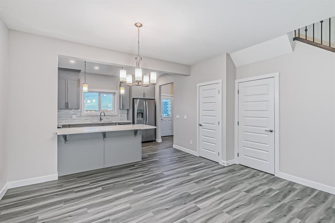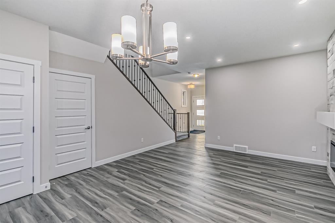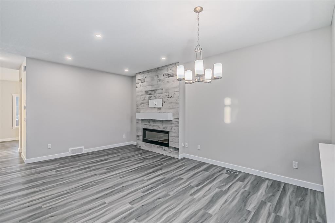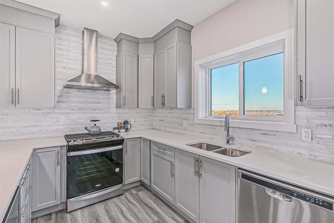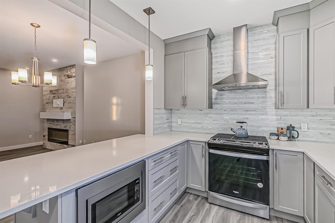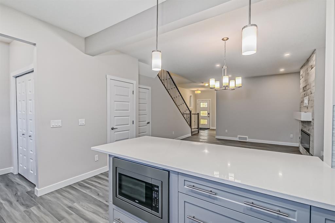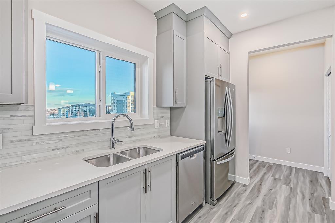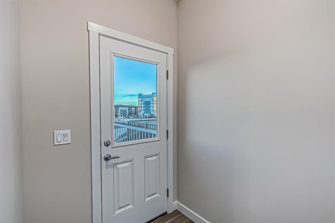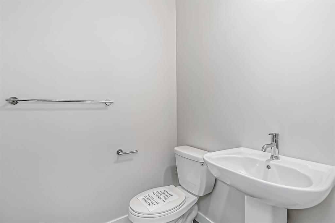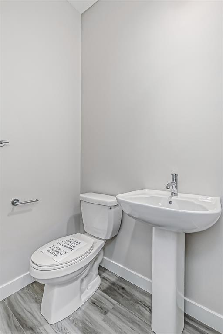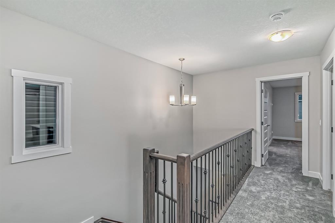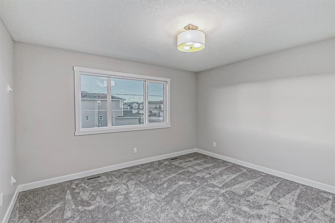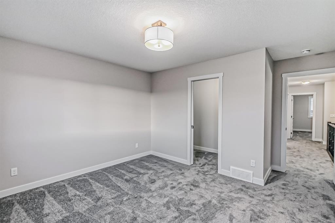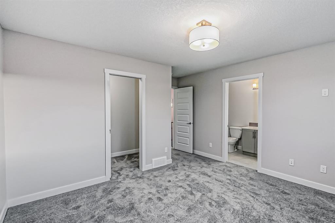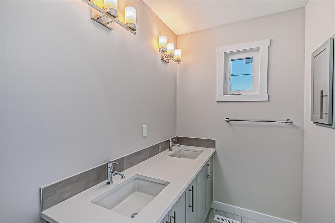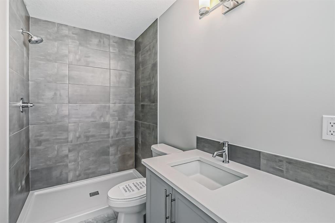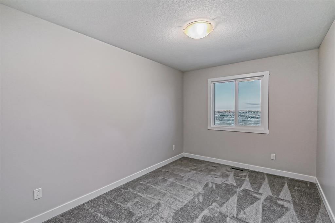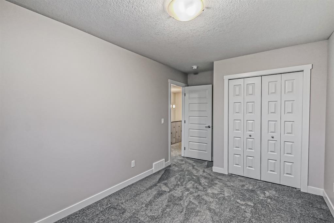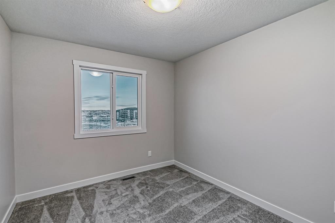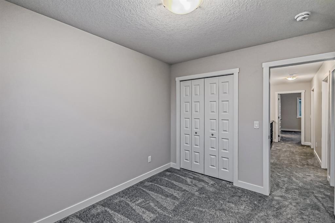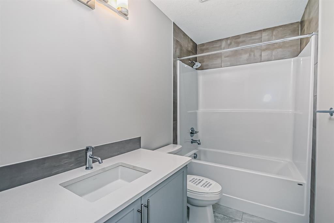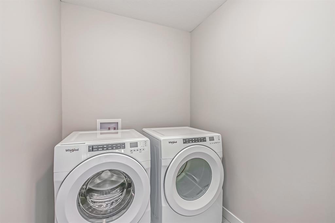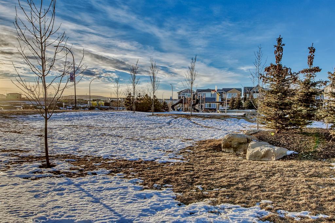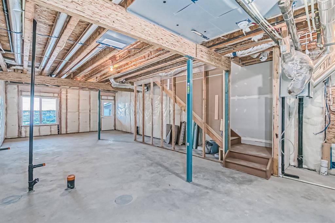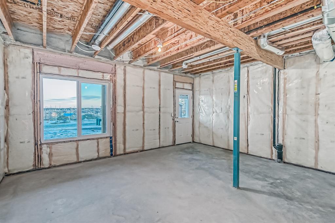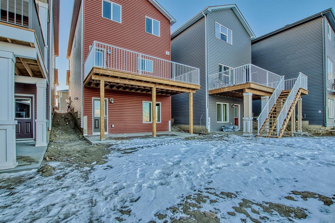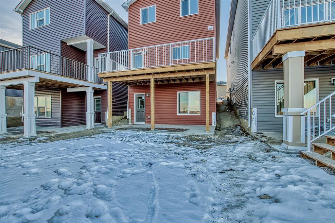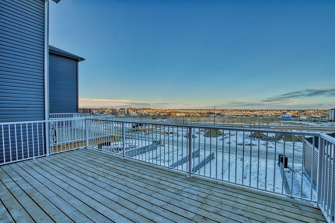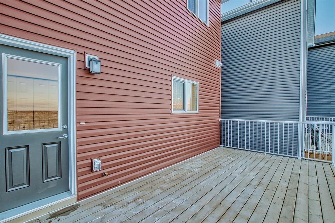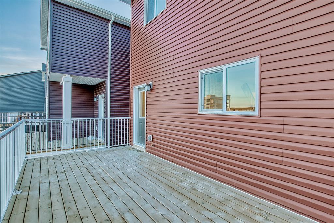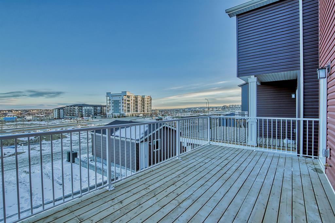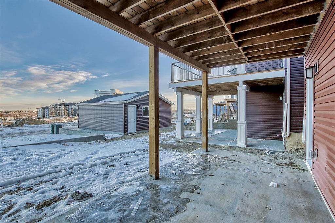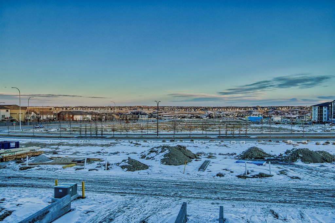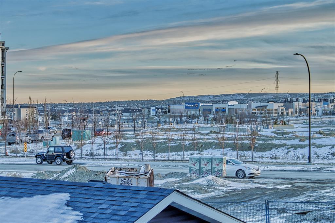- Alberta
- Calgary
28 Sage Hill Cres NW
CAD$640,000
CAD$640,000 Asking price
28 Sage Hill Crescent NWCalgary, Alberta, T3R1Y3
Delisted
332| 1751 sqft
Listing information last updated on Sat Jun 10 2023 13:39:45 GMT-0400 (Eastern Daylight Time)

Open Map
Log in to view more information
Go To LoginSummary
IDA2029536
StatusDelisted
Ownership TypeFreehold
Brokered ByCentury 21 Argos Realty
TypeResidential House,Detached
Age New building
Land Size267 m2|0-4050 sqft
Square Footage1751 sqft
RoomsBed:3,Bath:3
Detail
Building
Bathroom Total3
Bedrooms Total3
Bedrooms Above Ground3
AgeNew building
AmenitiesDaycare
AppliancesWasher,Refrigerator,Gas stove(s),Dishwasher,Dryer,Microwave,Hood Fan
Basement DevelopmentUnfinished
Basement FeaturesSeparate entrance,Walk out
Basement TypeUnknown (Unfinished)
Construction MaterialPoured concrete
Construction Style AttachmentDetached
Cooling TypeNone
Exterior FinishConcrete,Vinyl siding
Fireplace PresentTrue
Fireplace Total1
Flooring TypeCarpeted,Vinyl Plank
Foundation TypePoured Concrete
Half Bath Total1
Heating FuelNatural gas
Heating TypeForced air
Size Interior1751 sqft
Stories Total2
Total Finished Area1751 sqft
TypeHouse
Land
Size Total267 m2|0-4,050 sqft
Size Total Text267 m2|0-4,050 sqft
Acreagefalse
AmenitiesPark,Playground
Fence TypeNot fenced
Size Irregular267.00
Other
Parking Pad
Surrounding
Ammenities Near ByPark,Playground
Zoning DescriptionR-G
Other
FeaturesBack lane,No Animal Home,No Smoking Home,Parking
BasementUnfinished,Separate entrance,Walk out,Unknown (Unfinished)
FireplaceTrue
HeatingForced air
Remarks
Brand New/Walkout/Never Occupied.....what a combination! Vacant For Quick Possession. Not often does one come up like this! Welcome to the 1751 SQFT totally upgraded 2 storied house in the prestigious community of Sage Hill. The main floor is blessed with open to below concept. Upgrades includes: complete stainless steel appliance package (including washer/dryer}, quartz counter tops in the kitchen and upper floor washrooms, extended height kitchen cabinets with crown moulding, matching LVP floor in the living/family/dinning/kitchen, 9' knock down ceiling and gorgeous maple railings on the staircase. High quality finishing throughout. The upper floor goes well with the flow. The master bedroom has 4 piece ensuite with stand shower and huge walk – in – closet. The other two bedrooms are good sized. Excellent walkout basement layout includes $3500 package for future legal suite rough ins. Oversized full width 18 x 10 deck. Backyard is unspoiled and awaiting your creative ideas. Adjacent to playground. Almost forgot to mention that property is coming with concrete porch and 19 X 21 garage pad. Minutes away from local shopping for Walmart, Dollar Store, Bottle Depot, Major Banks, T & T, Clinics, Restaurants and many more!. Great starter home! You won't be disappointed. Good Luck. (id:22211)
The listing data above is provided under copyright by the Canada Real Estate Association.
The listing data is deemed reliable but is not guaranteed accurate by Canada Real Estate Association nor RealMaster.
MLS®, REALTOR® & associated logos are trademarks of The Canadian Real Estate Association.
Location
Province:
Alberta
City:
Calgary
Community:
Sage Hill
Room
Room
Level
Length
Width
Area
Primary Bedroom
Second
13.32
12.01
159.95
13.33 Ft x 12.00 Ft
4pc Bathroom
Second
4.92
11.25
55.38
4.92 Ft x 11.25 Ft
Laundry
Second
8.99
5.68
51.02
9.00 Ft x 5.67 Ft
4pc Bathroom
Second
9.19
4.92
45.21
9.17 Ft x 4.92 Ft
Bedroom
Second
9.25
12.93
119.60
9.25 Ft x 12.92 Ft
Bedroom
Second
9.25
11.32
104.72
9.25 Ft x 11.33 Ft
Living
Main
13.91
9.32
129.61
13.92 Ft x 9.33 Ft
Other
Main
8.60
7.41
63.74
8.58 Ft x 7.42 Ft
2pc Bathroom
Main
4.92
5.18
25.51
4.92 Ft x 5.17 Ft
Family
Main
14.76
12.24
180.67
14.75 Ft x 12.25 Ft
Dining
Main
10.17
9.91
100.77
10.17 Ft x 9.92 Ft
Kitchen
Main
13.58
10.24
139.04
13.58 Ft x 10.25 Ft
Other
Main
4.99
7.19
35.83
5.00 Ft x 7.17 Ft
Pantry
Main
4.99
7.19
35.83
5.00 Ft x 7.17 Ft
Other
Main
18.93
10.43
197.50
18.92 Ft x 10.42 Ft
Book Viewing
Your feedback has been submitted.
Submission Failed! Please check your input and try again or contact us

