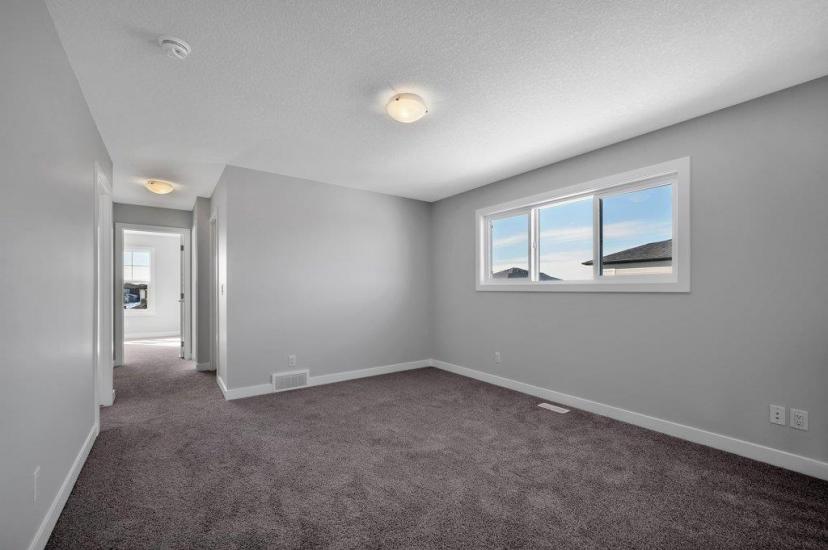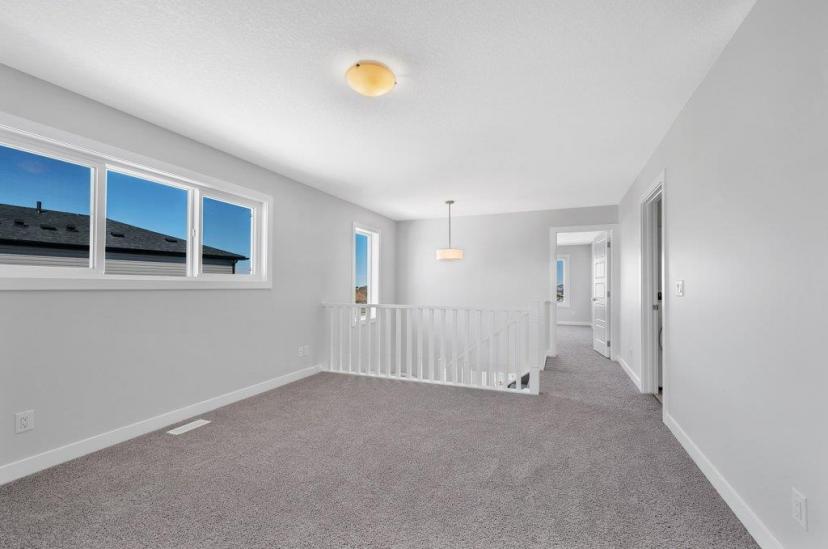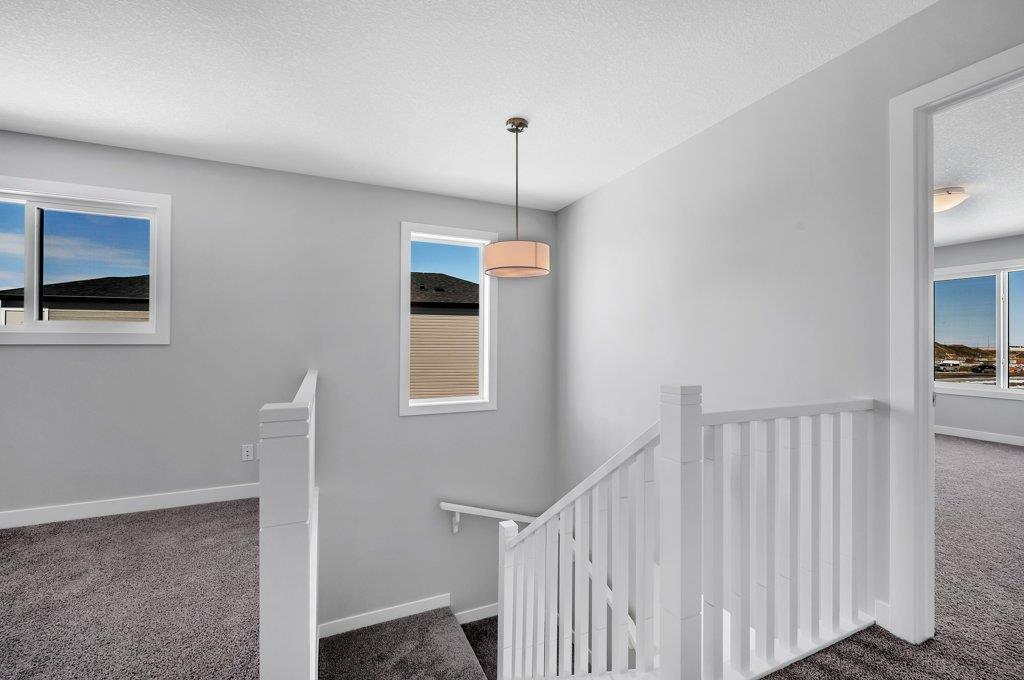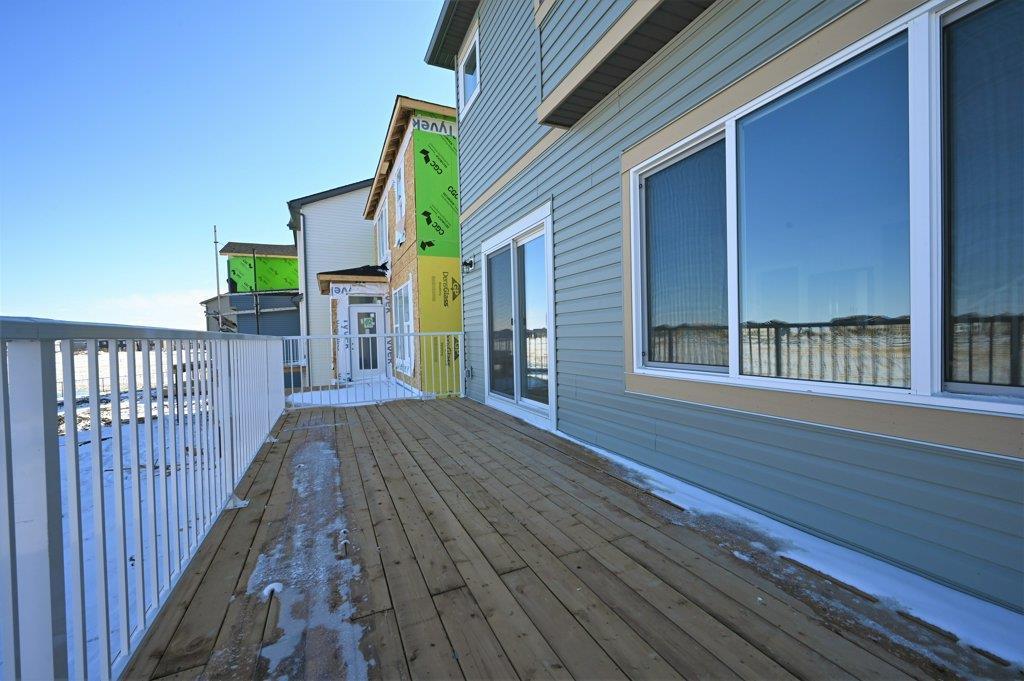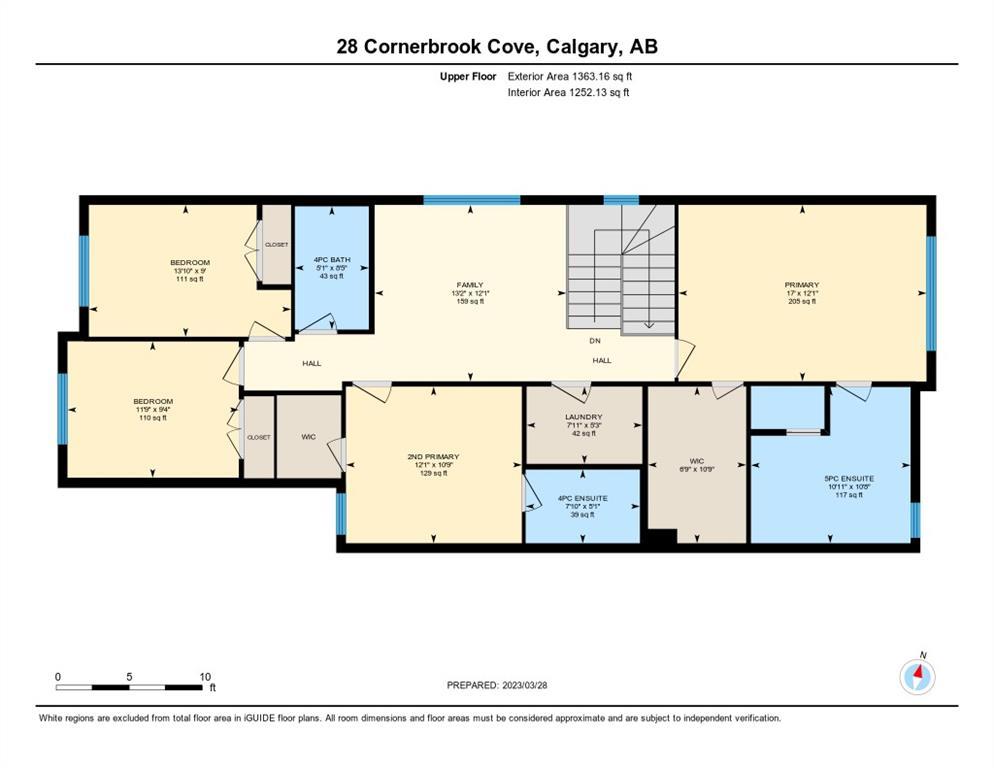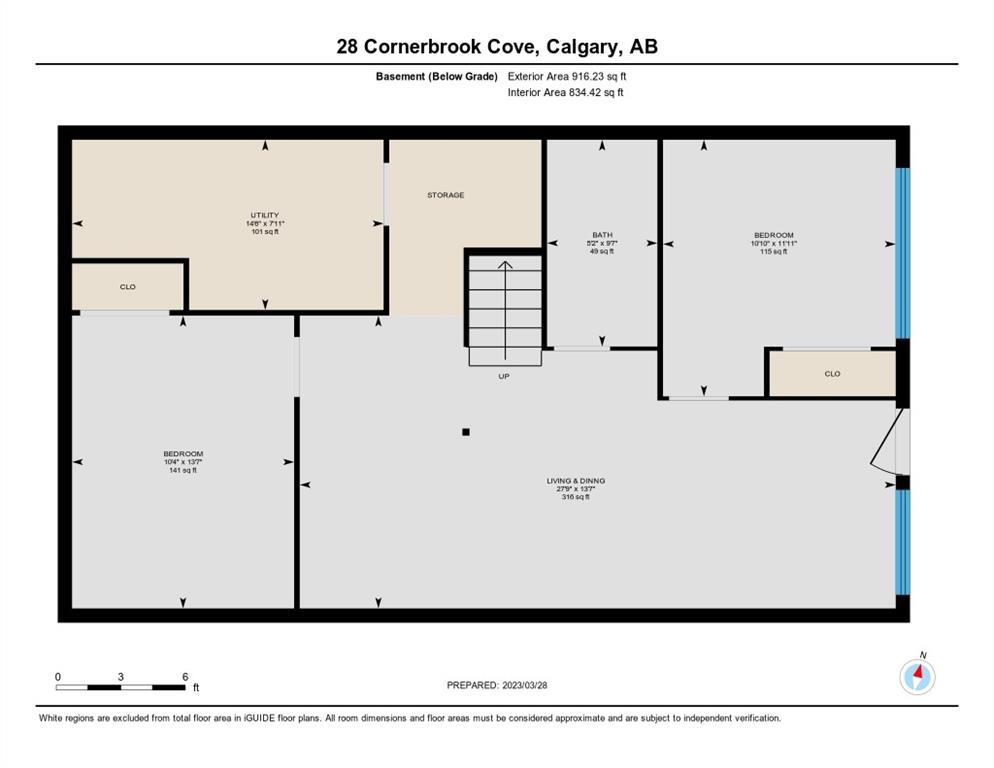- Alberta
- Calgary
28 Cornerbrook Cove NE
CAD$864,900
CAD$864,900 Asking price
28 Cornerbrook Cove NECalgary, Alberta, T3N2E6
Delisted · Delisted ·
5+254| 2340 sqft
Listing information last updated on July 28th, 2023 at 12:29pm UTC.

Open Map
Log in to view more information
Go To LoginSummary
IDA2051748
StatusDelisted
Ownership TypeFreehold
Brokered ByPREP REALTY
TypeResidential House,Detached
Age New building
Land Size372 m2|0-4050 sqft
Square Footage2340 sqft
RoomsBed:5+2,Bath:5
Virtual Tour
Detail
Building
Bathroom Total5
Bedrooms Total7
Bedrooms Above Ground5
Bedrooms Below Ground2
AgeNew building
AppliancesWasher,Refrigerator,Cooktop - Electric,Gas stove(s),Dishwasher,Stove,Range,Dryer,Oven - Built-In,Hood Fan,Garage door opener
Basement DevelopmentFinished
Basement FeaturesSeparate entrance,Walk out,Suite
Basement TypeUnknown (Finished)
Construction MaterialWood frame
Construction Style AttachmentDetached
Cooling TypeNone
Exterior FinishStone,Vinyl siding
Fireplace PresentTrue
Fireplace Total1
Flooring TypeCarpeted,Ceramic Tile,Vinyl
Foundation TypePoured Concrete
Half Bath Total0
Heating TypeForced air
Size Interior2340 sqft
Stories Total2
Total Finished Area2340 sqft
TypeHouse
Land
Size Total372 m2|0-4,050 sqft
Size Total Text372 m2|0-4,050 sqft
Acreagefalse
AmenitiesPark,Playground
Fence TypeNot fenced
Size Irregular372.00
Surface WaterCreek or Stream
Attached Garage
Other
Surrounding
Ammenities Near ByPark,Playground
Zoning DescriptionR-1S
Other
FeaturesPVC window,No Animal Home,No Smoking Home
BasementFinished,Separate entrance,Walk out,Suite,Unknown (Finished)
FireplaceTrue
HeatingForced air
Remarks
Welcome to this BRAND NEW HOUSE features ILLEGAL SUITE comes WITH WALKOUT BASEMENT BACKING ON TO POND. That Features: Main floor bedroom with full bathroom, SPICE Kitchen, Upstairs 4 Bedrooms with 2 Primary Bedrooms, Illegal Basement suite, Bonus area, and with a total of 3150 sqft area living area. This beautiful home is nestled in the community of CORNERBROOK featuring comprising five bedrooms including two primary suites and four full washrooms. The house comes equipped with quartz countertops, floor to roof tiles, luxury vinyl flooring and plush soft floor carpet along with a main floor bedroom washroom, spice kitchen, extended cabinets and exquisite lighting throughout the house. The house is perfect for multigenerational families and boasts almost 2338 square feet of living space giving you and your loved ones plenty of living room.. As you enter the house you are welcomed by a huge foyer and cabinets on the side. The main floor comes with a full bedroom, washroom, elegantly designed kitchen, a spice kitchen and huge island giving you and your family plenty of space for all your cooking needs. It also comes with a huge living area, separate space for dining and a Huge DECK. Upstairs you will get four bedrooms including two primary suites with ensuite upstairs and two more decently sized bedrooms with another full washroom and a laundry room. All the bedrooms have ample windows enabling free flowing natural light throughout the house. There is a huge bonus room upstairs ideal for you and your family to spend some quality time there. ***WALKOUT basement has an Illegal suite comes up with 2 bedrooms, a large living area, kitchen and a full bathroom. There is a lot more to mention as this beautiful home is your threshold to the ultimate lifestyle with a practical layout that fulfills all your wants and dreams with a close proximity to all the amenities. To truly do this home Justice, kindly arrange your private viewing today! You will be glad you did!!! (id:22211)
The listing data above is provided under copyright by the Canada Real Estate Association.
The listing data is deemed reliable but is not guaranteed accurate by Canada Real Estate Association nor RealMaster.
MLS®, REALTOR® & associated logos are trademarks of The Canadian Real Estate Association.
Location
Province:
Alberta
City:
Calgary
Community:
Cornerstone
Room
Room
Level
Length
Width
Area
3pc Bathroom
Bsmt
NaN
Measurements not available
Bedroom
Bsmt
12.01
11.42
137.10
12.00 Ft x 11.42 Ft
Kitchen
Bsmt
10.01
8.76
87.66
10.00 Ft x 8.75 Ft
Family
Bsmt
11.09
14.07
156.08
11.08 Ft x 14.08 Ft
Bedroom
Bsmt
9.25
9.42
87.12
9.25 Ft x 9.42 Ft
Living
Main
13.68
19.59
267.97
13.67 Ft x 19.58 Ft
Kitchen
Main
9.51
12.93
122.99
9.50 Ft x 12.92 Ft
Bedroom
Main
10.07
9.51
95.83
10.08 Ft x 9.50 Ft
Dining
Main
10.07
9.51
95.83
10.08 Ft x 9.50 Ft
Other
Main
5.58
6.59
36.78
5.58 Ft x 6.58 Ft
4pc Bathroom
Main
0.00
0.00
0.00
.00 Ft x .00 Ft
Primary Bedroom
Upper
12.07
16.99
205.19
12.08 Ft x 17.00 Ft
Primary Bedroom
Upper
10.76
12.07
129.92
10.75 Ft x 12.08 Ft
Bedroom
Upper
8.99
13.85
124.46
9.00 Ft x 13.83 Ft
Bedroom
Upper
9.32
11.75
109.44
9.33 Ft x 11.75 Ft
Bonus
Upper
12.07
13.16
158.84
12.08 Ft x 13.17 Ft
Laundry
Upper
5.25
7.91
41.51
5.25 Ft x 7.92 Ft
5pc Bathroom
Upper
10.66
10.93
116.49
10.67 Ft x 10.92 Ft
4pc Bathroom
Upper
5.09
7.84
39.87
5.08 Ft x 7.83 Ft
4pc Bathroom
Upper
8.43
5.09
42.88
8.42 Ft x 5.08 Ft
Book Viewing
Your feedback has been submitted.
Submission Failed! Please check your input and try again or contact us
















