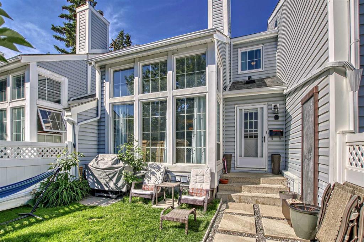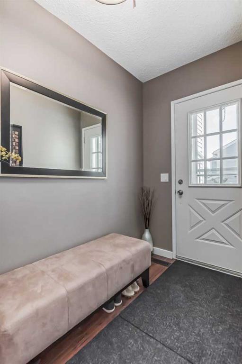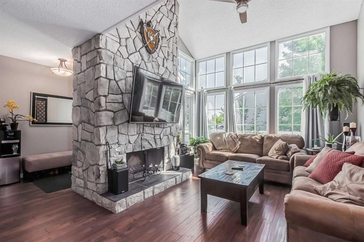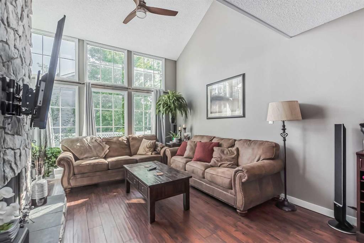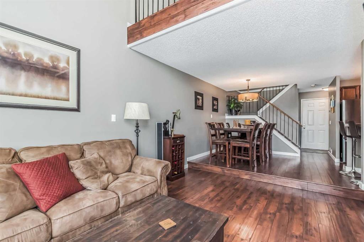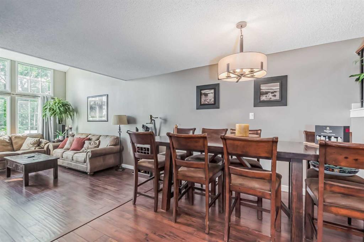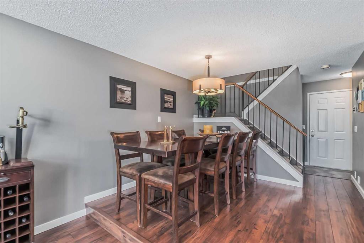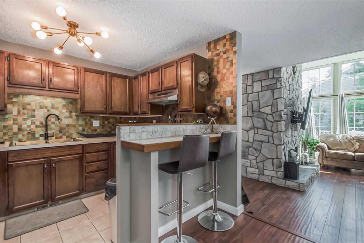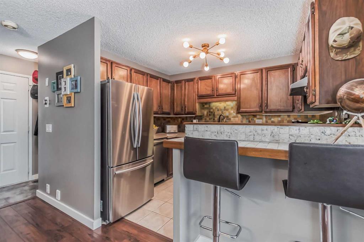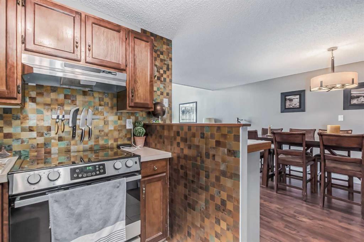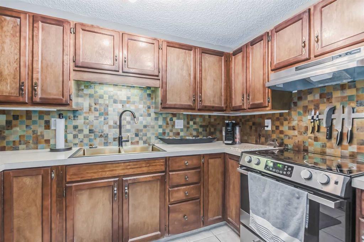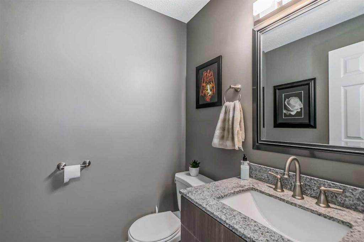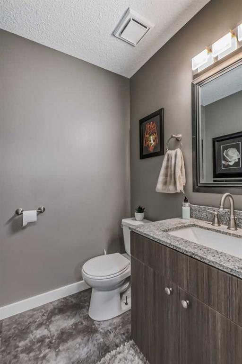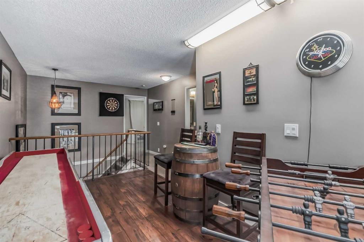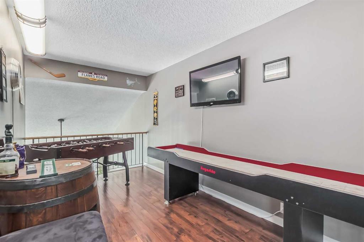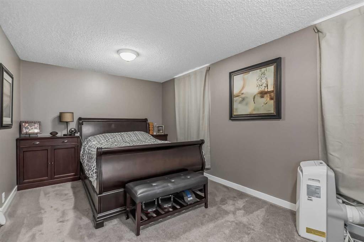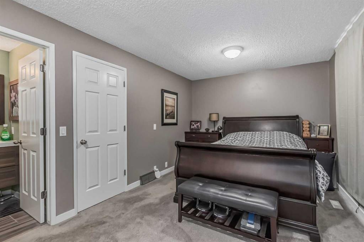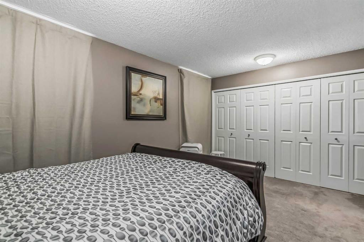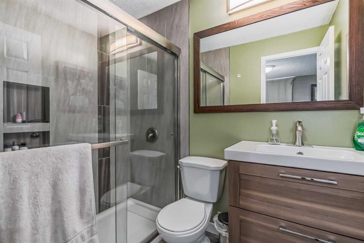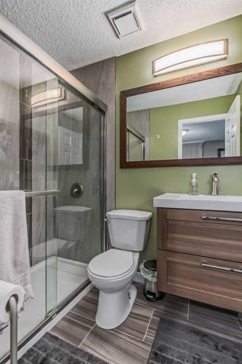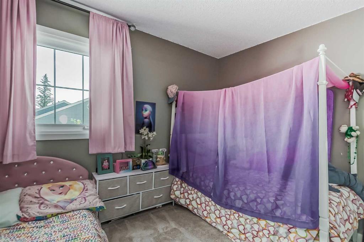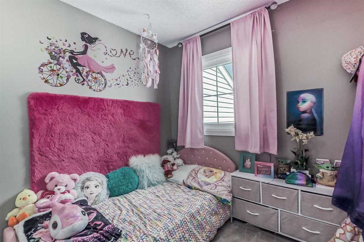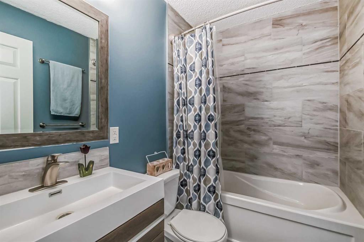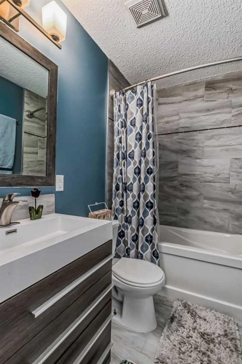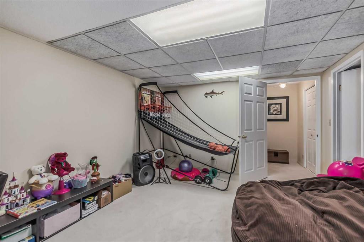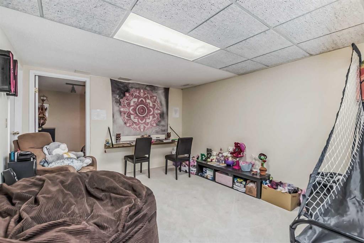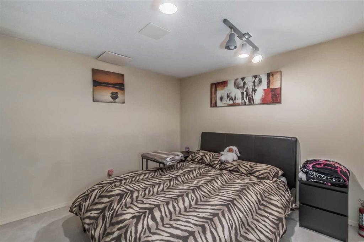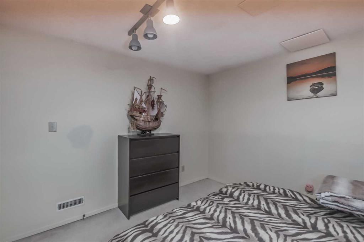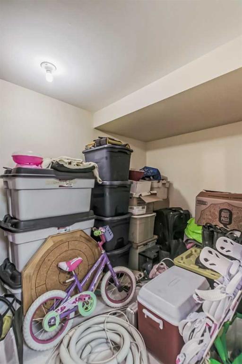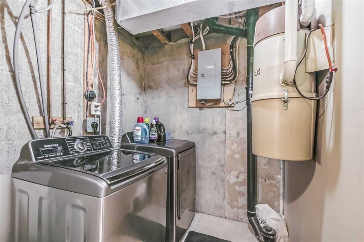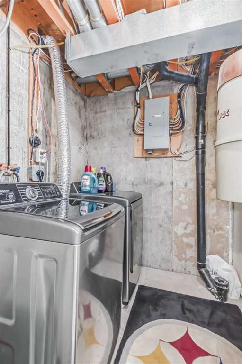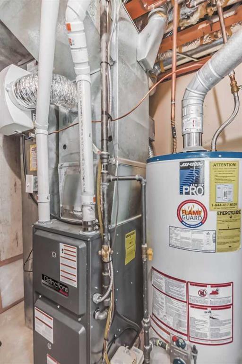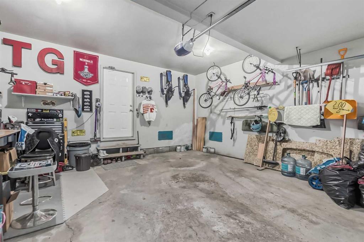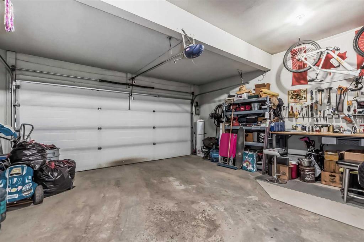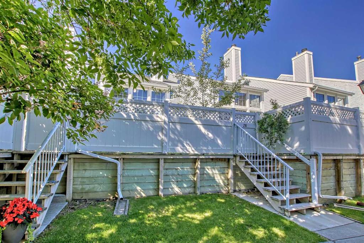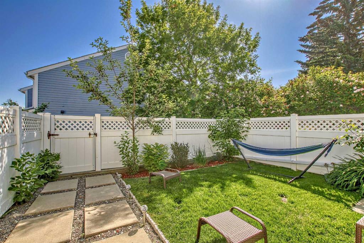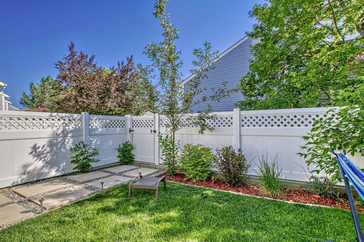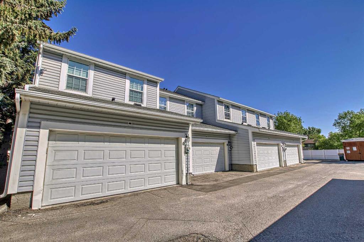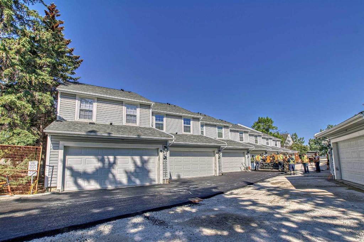- Alberta
- Calgary
28 Berwick Cres NW
CAD$399,900
CAD$399,900 Asking price
26 28 Berwick Crescent NWCalgary, Alberta, T3K1Y7
Delisted · Delisted ·
232| 1225.1 sqft
Listing information last updated on Fri Jun 30 2023 00:49:28 GMT-0400 (Eastern Daylight Time)

Open Map
Log in to view more information
Go To LoginSummary
IDA2055853
StatusDelisted
Ownership TypeCondominium/Strata
Brokered ByGRASSROOTS REALTY GROUP
TypeResidential Townhouse,Attached
AgeConstructed Date: 1979
Land SizeUnknown
Square Footage1225.1 sqft
RoomsBed:2,Bath:3
Maint Fee491.95 / Monthly
Maint Fee Inclusions
Detail
Building
Bathroom Total3
Bedrooms Total2
Bedrooms Above Ground2
AppliancesWasher,Refrigerator,Oven - Electric,Dishwasher,Dryer,Microwave,Window Coverings,Garage door opener
Basement DevelopmentFinished
Basement TypeFull (Finished)
Constructed Date1979
Construction MaterialWood frame
Construction Style AttachmentAttached
Cooling TypeNone
Exterior FinishVinyl siding
Fireplace PresentTrue
Fireplace Total1
Flooring TypeCarpeted,Laminate,Linoleum,Tile
Foundation TypePoured Concrete
Half Bath Total1
Heating FuelNatural gas
Heating TypeForced air
Size Interior1225.1 sqft
Stories Total2
Total Finished Area1225.1 sqft
TypeRow / Townhouse
Land
Size Total TextUnknown
Acreagefalse
AmenitiesAirport,Golf Course,Park,Playground,Recreation Nearby
Fence TypeFence
Landscape FeaturesLawn
Surrounding
Ammenities Near ByAirport,Golf Course,Park,Playground,Recreation Nearby
Community FeaturesGolf Course Development,Pets Allowed With Restrictions
Zoning DescriptionM-C1 d100
Other
FeaturesBack lane,PVC window
BasementFinished,Full (Finished)
FireplaceTrue
HeatingForced air
Unit No.26
Prop MgmtDana Bouwman
Remarks
A rare find in the beautiful and well taken care of Berkshire Village. The second you walk through the door you are greeted with a great open feeling, a floor to ceiling wood burning fireplace, ample amounts of natural light with an amazing view of the yard. As you make your way through the rest of main floor you have a dining area the whole family can enjoy, which is overlooking your breakfast bar, living room and functionally updated kitchen. Included on the main floor is a nice half bathroom and access to your double attached garage. Making your way up stairs you will find an oversized Master bedroom and ensuite, the second bedroom and a very unique loft area that can be utilized in so many ways. To cap it all off, this home has a finished basement with laundry area, storage room, second living room and another bonus room that could make for a great gym or work space. Rounding out this home is an outdoor natural gas bbq hook up, low maintenance private yard, walking distance to schools, playgrounds, dog parks and much more. (id:22211)
The listing data above is provided under copyright by the Canada Real Estate Association.
The listing data is deemed reliable but is not guaranteed accurate by Canada Real Estate Association nor RealMaster.
MLS®, REALTOR® & associated logos are trademarks of The Canadian Real Estate Association.
Location
Province:
Alberta
City:
Calgary
Community:
Beddington Heights
Room
Room
Level
Length
Width
Area
3pc Bathroom
Second
7.51
4.99
37.47
7.50 Ft x 5.00 Ft
4pc Bathroom
Second
7.51
4.99
37.47
7.50 Ft x 5.00 Ft
Primary Bedroom
Second
16.67
10.17
169.51
16.67 Ft x 10.17 Ft
Bedroom
Second
10.76
9.09
97.80
10.75 Ft x 9.08 Ft
Bonus
Second
15.32
7.84
120.14
15.33 Ft x 7.83 Ft
Office
Bsmt
10.07
11.25
113.35
10.08 Ft x 11.25 Ft
Storage
Bsmt
4.07
2.82
11.48
4.08 Ft x 2.83 Ft
Recreational, Games
Bsmt
11.32
15.49
175.28
11.33 Ft x 15.50 Ft
2pc Bathroom
Main
5.18
5.18
26.87
5.17 Ft x 5.17 Ft
Living
Main
16.99
12.34
209.65
17.00 Ft x 12.33 Ft
Book Viewing
Your feedback has been submitted.
Submission Failed! Please check your input and try again or contact us

