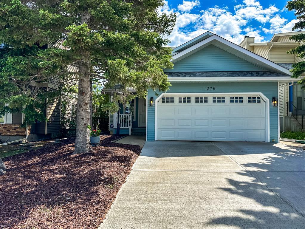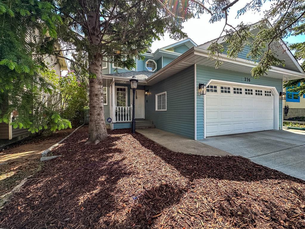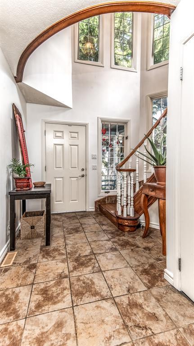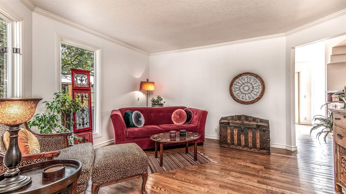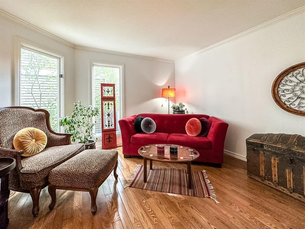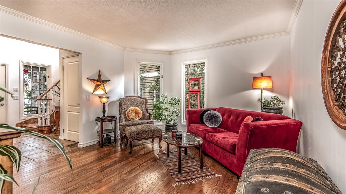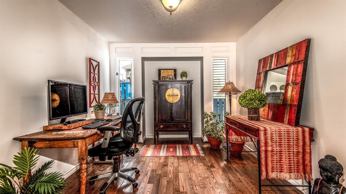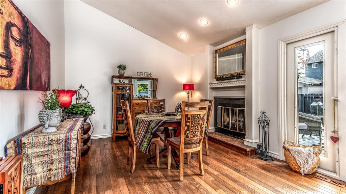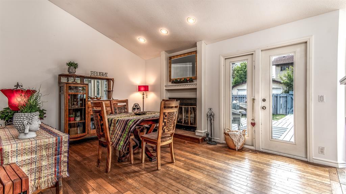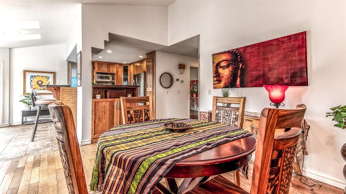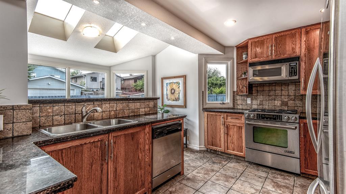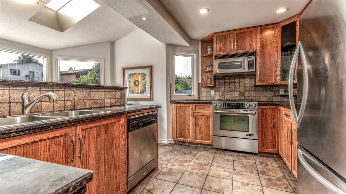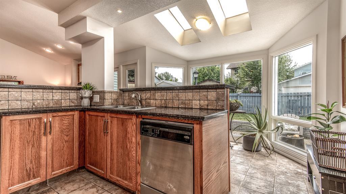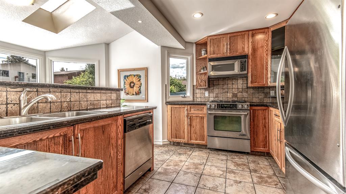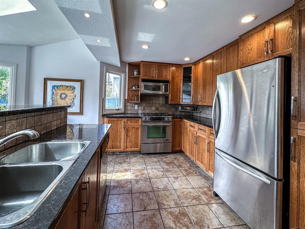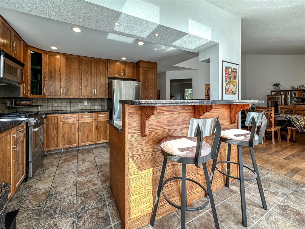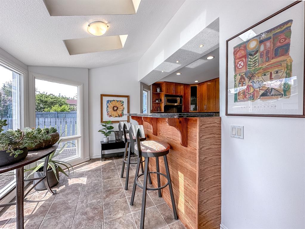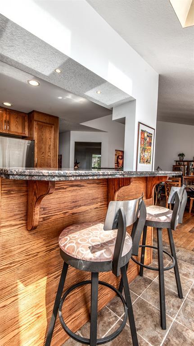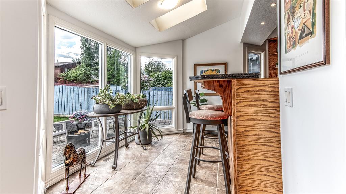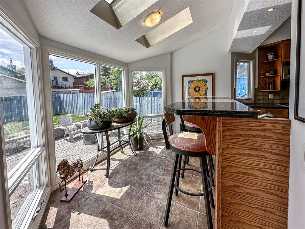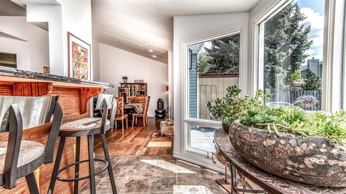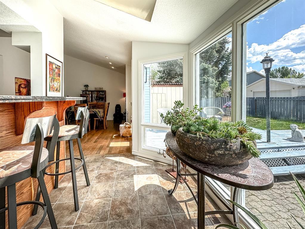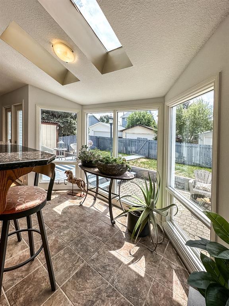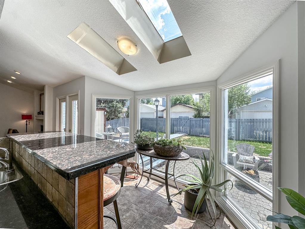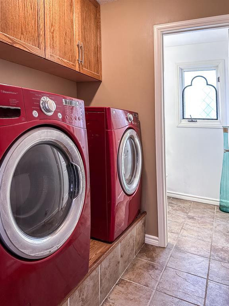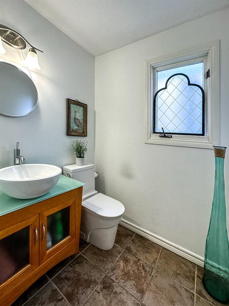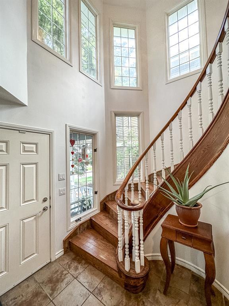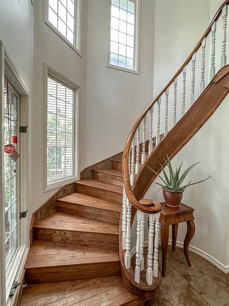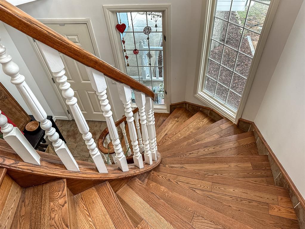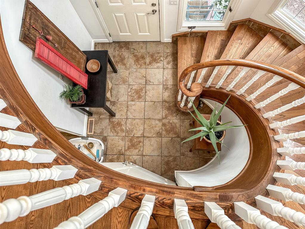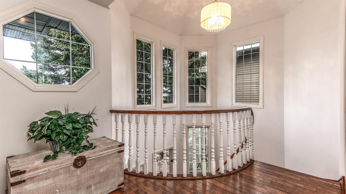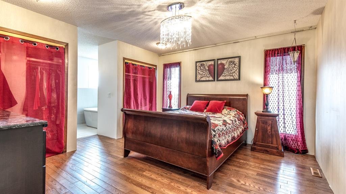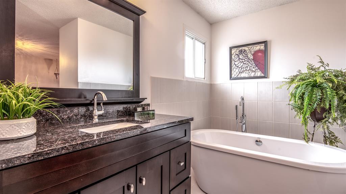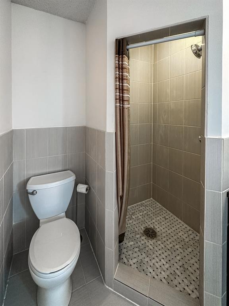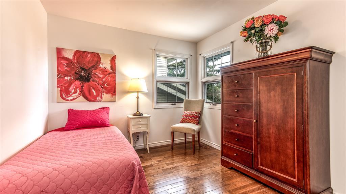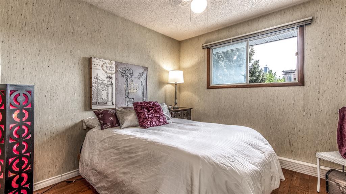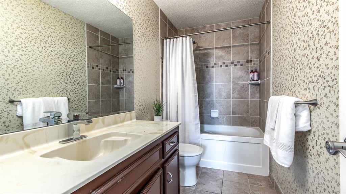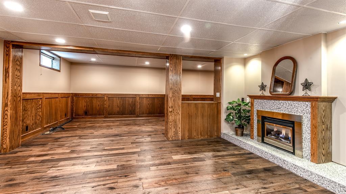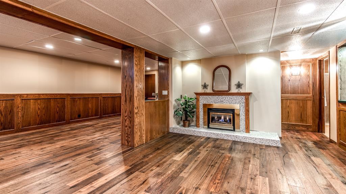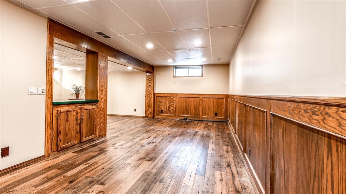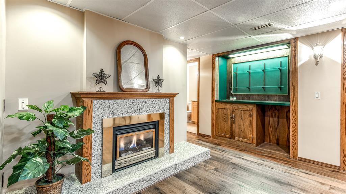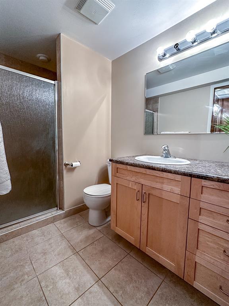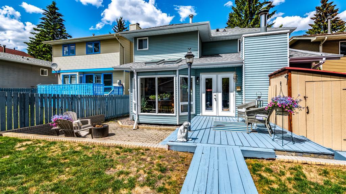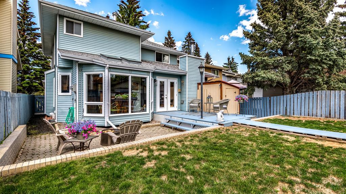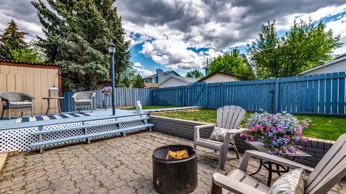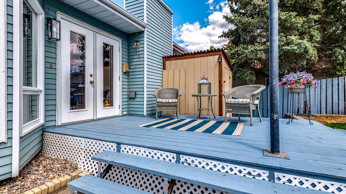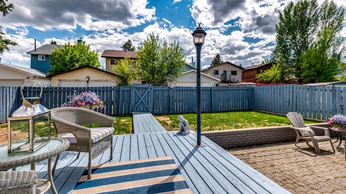- Alberta
- Calgary
276 Sandstone Pl NW
CAD$569,900
CAD$569,900 Asking price
276 Sandstone Place NWCalgary, Alberta, T3K2X5
Delisted · Delisted ·
344| 1878 sqft
Listing information last updated on Tue Jun 20 2023 21:57:45 GMT-0400 (Eastern Daylight Time)

Open Map
Log in to view more information
Go To LoginSummary
IDA2053036
StatusDelisted
Ownership TypeFreehold
Brokered ByRE/MAX REAL ESTATE (MOUNTAIN VIEW)
TypeResidential House,Detached
AgeConstructed Date: 1982
Land Size370 m2|0-4050 sqft
Square Footage1878 sqft
RoomsBed:3,Bath:4
Detail
Building
Bathroom Total4
Bedrooms Total3
Bedrooms Above Ground3
AppliancesWasher,Refrigerator,Range - Gas,Dishwasher,Dryer,Microwave Range Hood Combo,Window Coverings,Garage door opener
Basement DevelopmentFinished
Basement TypeFull (Finished)
Constructed Date1982
Construction MaterialWood frame
Construction Style AttachmentDetached
Cooling TypeNone
Exterior FinishVinyl siding
Fireplace PresentTrue
Fireplace Total2
Flooring TypeCeramic Tile,Hardwood
Foundation TypePoured Concrete
Half Bath Total1
Heating FuelNatural gas
Heating TypeForced air
Size Interior1878 sqft
Stories Total2
Total Finished Area1878 sqft
TypeHouse
Land
Size Total370 m2|0-4,050 sqft
Size Total Text370 m2|0-4,050 sqft
Acreagefalse
AmenitiesPark,Playground
Fence TypeFence
Landscape FeaturesLandscaped
Size Irregular370.00
Surrounding
Ammenities Near ByPark,Playground
Zoning DescriptionR-C1
Other
FeaturesCul-de-sac,Wet bar,French door
BasementFinished,Full (Finished)
FireplaceTrue
HeatingForced air
Remarks
Open House Saturday June 10th 2:00-4:00 pm. Fabulous cul de sac location facing green space with tot lot! This Victorian styled charmer boasts warmth and character throughout. From the welcoming front porch you enter the large front foyer where you are greeted by a gorgeous, winding, turreted staircase with banks of windows…so much natural light! The main floor features cozy living room, French doors into what can be used as an office/den or formal dining room, renovated kitchen with granite counter tops, stainless steel appliances, raised eating bar, and sunny breakfast nook area with skylights. The kitchen is open to the main floor, sun drenched family room which is currently being used as a dining room…amazing entertaining space with vaulted ceilings and cozy wood burning fireplace. So many possibilities with this floor plan! French doors lead out to the sunny, south facing backyard with double tiered deck and interlocking brick patio area. The renovated powder room and main floor laundry area complete this level. The upper level features a huge master bedroom with double closets and newly renovated spa like ensuite bath with freestanding tub and separate shower, 2 additional good sized bedrooms for the kids and a family bath. The lower level is fully finished with large games room, family room with gas fireplace, wet bar and another full bathroom. This charming home in this incredible location is an absolute must to see! (id:22211)
The listing data above is provided under copyright by the Canada Real Estate Association.
The listing data is deemed reliable but is not guaranteed accurate by Canada Real Estate Association nor RealMaster.
MLS®, REALTOR® & associated logos are trademarks of The Canadian Real Estate Association.
Location
Province:
Alberta
City:
Calgary
Community:
Sandstone Valley
Room
Room
Level
Length
Width
Area
Family
Lower
16.83
11.84
199.34
16.83 Ft x 11.83 Ft
Recreational, Games
Lower
27.82
10.24
284.79
27.83 Ft x 10.25 Ft
3pc Bathroom
Lower
9.42
5.09
47.88
9.42 Ft x 5.08 Ft
Living
Main
14.01
12.43
174.20
14.00 Ft x 12.42 Ft
Dining
Main
11.58
11.32
131.09
11.58 Ft x 11.33 Ft
Kitchen
Main
13.68
11.25
153.96
13.67 Ft x 11.25 Ft
Breakfast
Main
11.52
5.25
60.45
11.50 Ft x 5.25 Ft
Office
Main
11.09
9.84
109.15
11.08 Ft x 9.83 Ft
2pc Bathroom
Main
5.51
4.92
27.13
5.50 Ft x 4.92 Ft
Primary Bedroom
Upper
13.25
12.66
167.86
13.25 Ft x 12.67 Ft
Bedroom
Upper
10.83
9.58
103.72
10.83 Ft x 9.58 Ft
Bedroom
Upper
10.17
10.07
102.44
10.17 Ft x 10.08 Ft
4pc Bathroom
Upper
13.25
5.91
78.28
13.25 Ft x 5.92 Ft
4pc Bathroom
Upper
10.17
4.92
50.05
10.17 Ft x 4.92 Ft
Book Viewing
Your feedback has been submitted.
Submission Failed! Please check your input and try again or contact us

