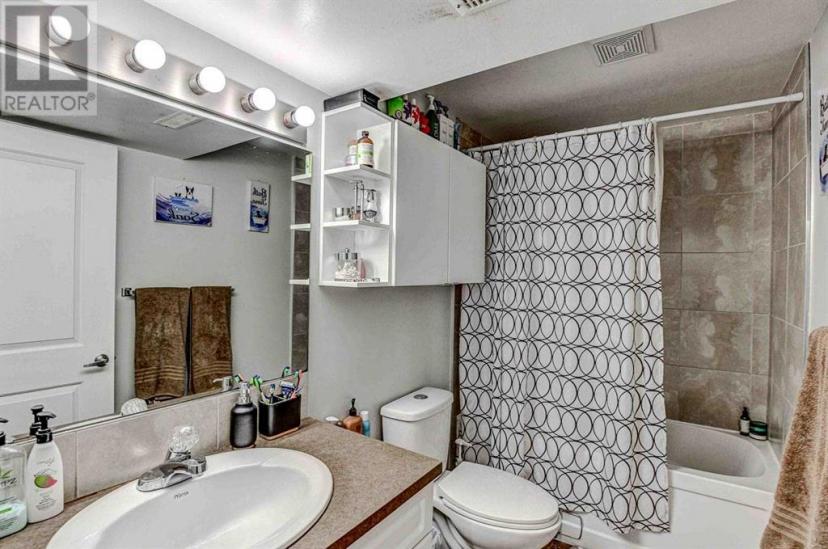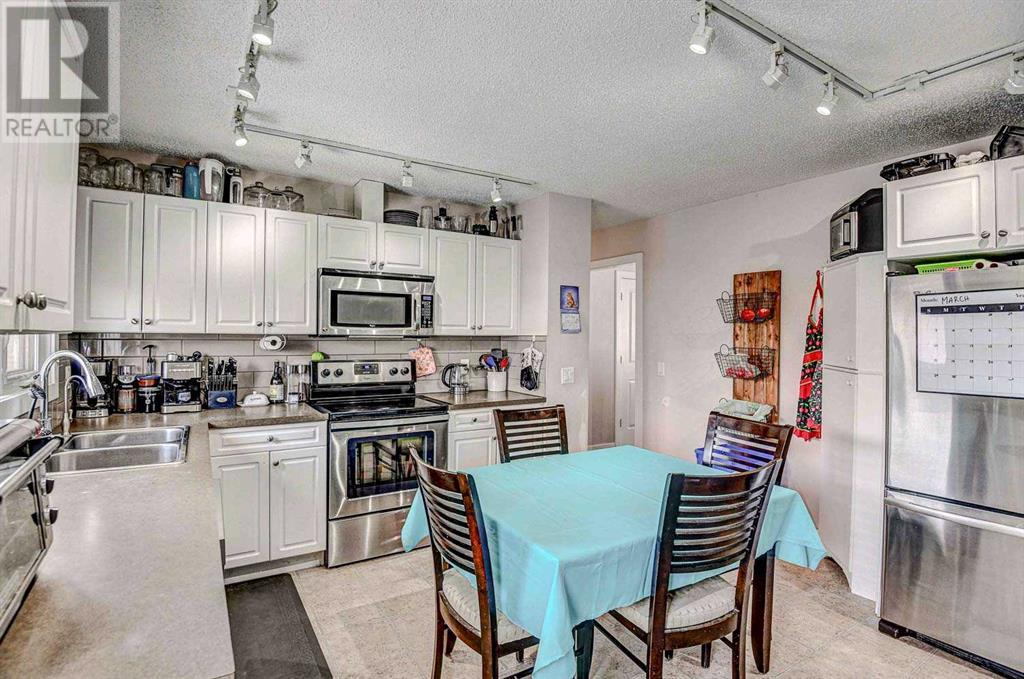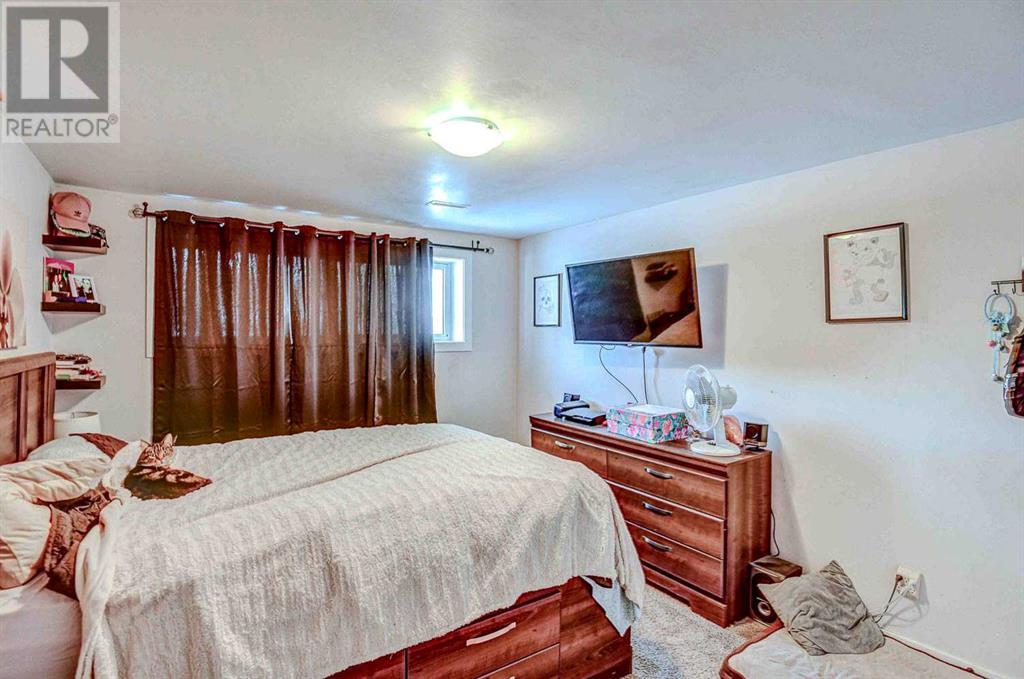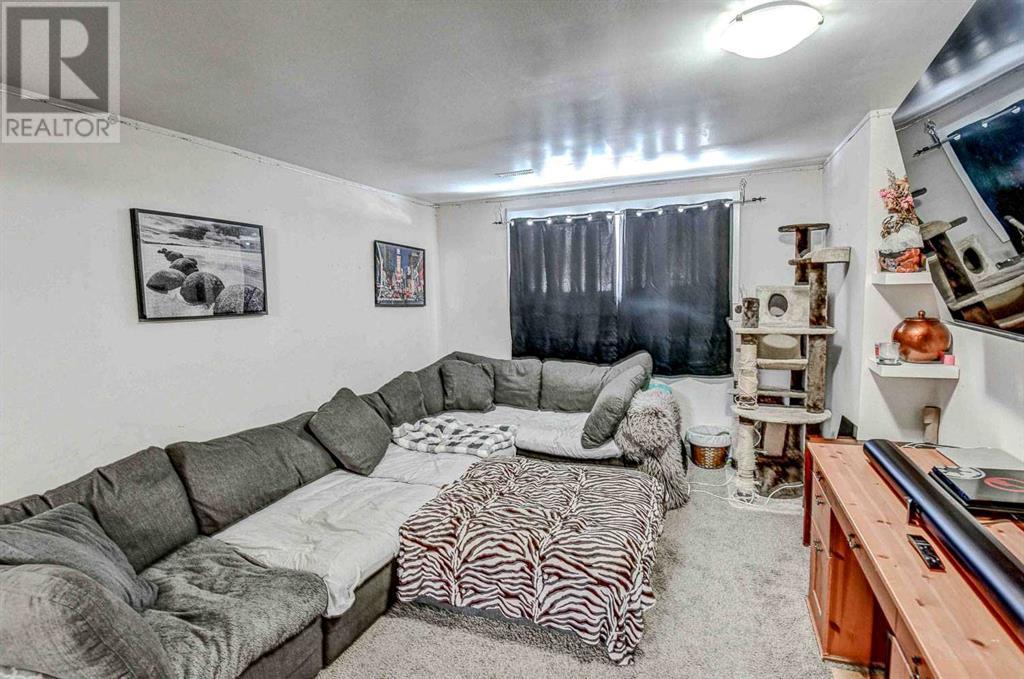- Alberta
- Calgary
275 Rundlecairn Rd NE
CAD$450,000
CAD$450,000 Asking price
275 Rundlecairn Rd NECalgary, Alberta, T1Y2X8
Delisted · Delisted ·
2+122| 924.84 sqft

Open Map
Log in to view more information
Go To LoginSummary
IDA2118579
StatusDelisted
Ownership TypeFreehold
TypeResidential House,Detached
RoomsBed:2+1,Bath:2
Square Footage924.84 sqft
Land Size371 m2|0-4050 sqft
AgeConstructed Date: 1976
Listing Courtesy ofRE/MAX Real Estate (Central)
Detail
Building
Bathroom Total2
Bedrooms Total3
Bedrooms Above Ground2
Bedrooms Below Ground1
AppliancesSee remarks
Architectural StyleBi-level
Basement DevelopmentFinished
Basement TypeFull (Finished)
Constructed Date1976
Construction MaterialWood frame
Construction Style AttachmentDetached
Cooling TypeNone
Exterior FinishStucco
Fireplace PresentFalse
Flooring TypeCarpeted,Linoleum
Foundation TypePoured Concrete
Half Bath Total0
Heating FuelNatural gas
Heating TypeForced air
Size Interior924.84 sqft
Total Finished Area924.84 sqft
TypeHouse
Land
Size Total371 m2|0-4,050 sqft
Size Total Text371 m2|0-4,050 sqft
Acreagefalse
AmenitiesPark,Playground
Fence TypeFence
Landscape FeaturesLandscaped
Size Irregular371.00
Surrounding
Ammenities Near ByPark,Playground
Zoning DescriptionR-C1
Other
FeaturesSee remarks
BasementFinished,Full (Finished)
FireplaceFalse
HeatingForced air
Remarks
Welcome to this wonderful bi-level home featuring 3 bedrooms, 2 bathrooms, oversized 24 x 24 double detached garage w/ 10ft ceilings, great fenced backyard and located in the lovely community of Rundle! This home is situated in a fabulous location, within close proximity to various schools, parks, shopping areas and easy access to transit! As you enter the home and head up the stairs, you are welcomed into the sunny living room with a large window, brightening the space. Down the hall, the kitchen is spacious and offers plenty of white shaker cabinetry (including extra cabinetry & pantry corner), lots of counter space, dual basin sink with window overlooking backyard, tile backsplash, eating nook with space for a table, appliances (including fridge, electric stove with OTR microwave and built-in dishwasher) and a door leading to the backyard! Also on the main level you have 2 good sized bedrooms, both with great closets and a 4pc bathroom with tub/shower combo. The basement level of the home features a spacious family/rec room with great window, a large bedroom, den/office room, 4pc bathroom with tub/shower combo and laundry space! With a nice curb appeal & large fenced backyard, don't miss out and come view today! (id:22211)
The listing data above is provided under copyright by the Canada Real Estate Association.
The listing data is deemed reliable but is not guaranteed accurate by Canada Real Estate Association nor RealMaster.
MLS®, REALTOR® & associated logos are trademarks of The Canadian Real Estate Association.
Location
Province:
Alberta
City:
Calgary
Community:
Rundle
Room
Room
Level
Length
Width
Area
Family
Bsmt
16.34
11.52
188.15
16.33 Ft x 11.50 Ft
Bedroom
Bsmt
12.83
10.66
136.78
12.83 Ft x 10.67 Ft
Office
Bsmt
9.91
7.68
76.07
9.92 Ft x 7.67 Ft
4pc Bathroom
Bsmt
9.91
4.99
49.41
9.92 Ft x 5.00 Ft
Living
Main
15.42
12.17
187.69
15.42 Ft x 12.17 Ft
Other
Main
13.58
13.16
178.70
13.58 Ft x 13.17 Ft
Primary Bedroom
Main
13.32
12.07
160.82
13.33 Ft x 12.08 Ft
Bedroom
Main
12.43
8.99
111.78
12.42 Ft x 9.00 Ft
4pc Bathroom
Main
10.17
4.92
50.05
10.17 Ft x 4.92 Ft
Book Viewing
Your feedback has been submitted.
Submission Failed! Please check your input and try again or contact us


























































