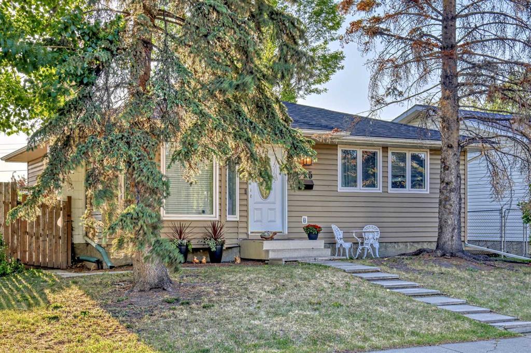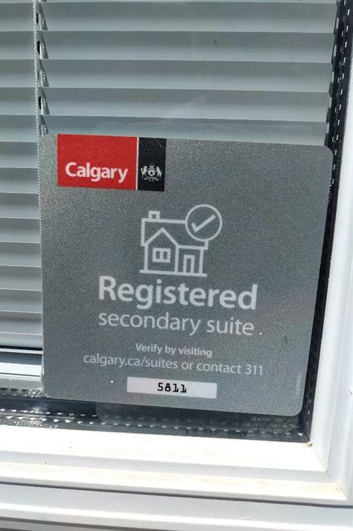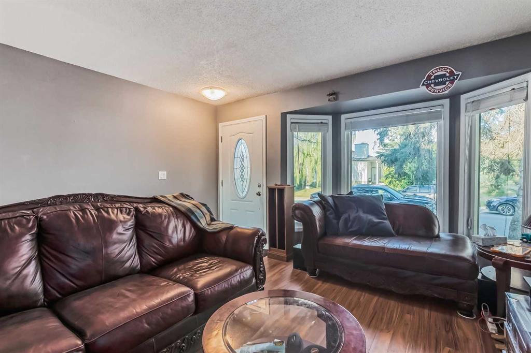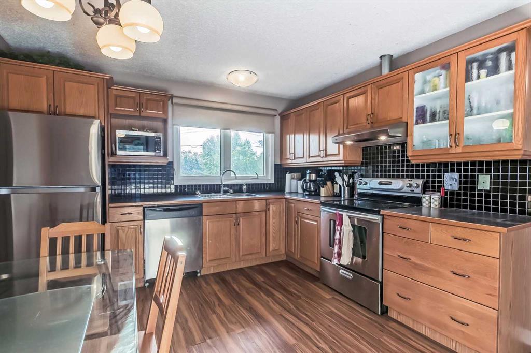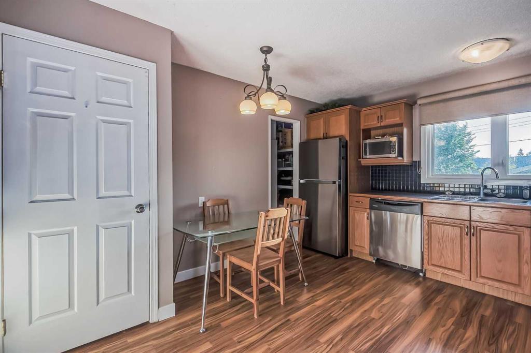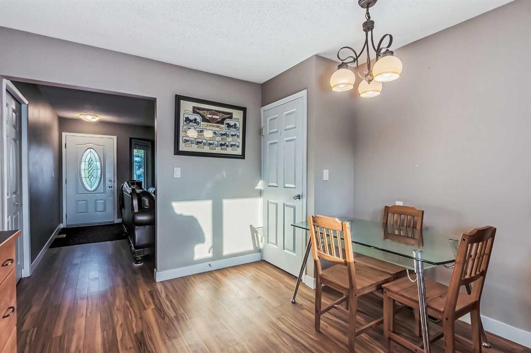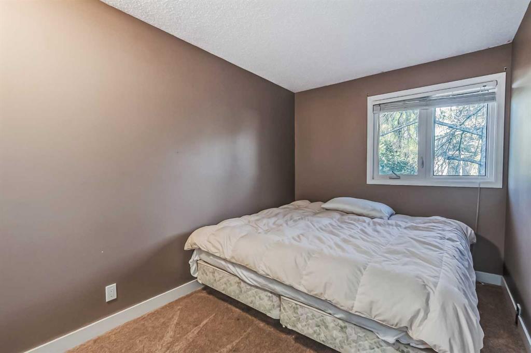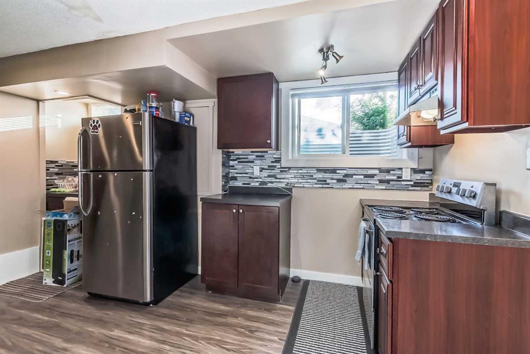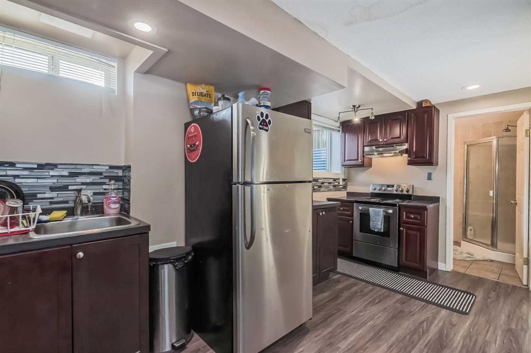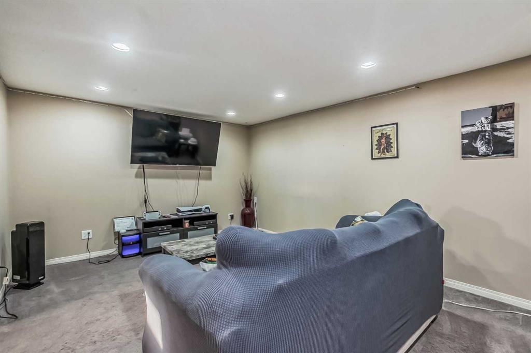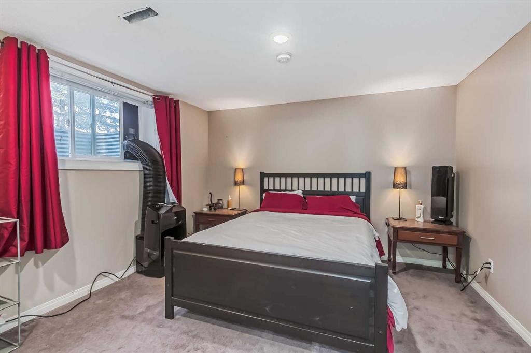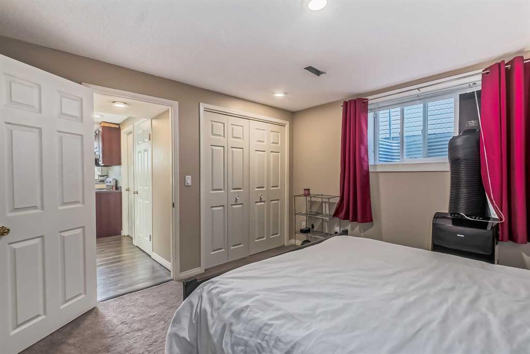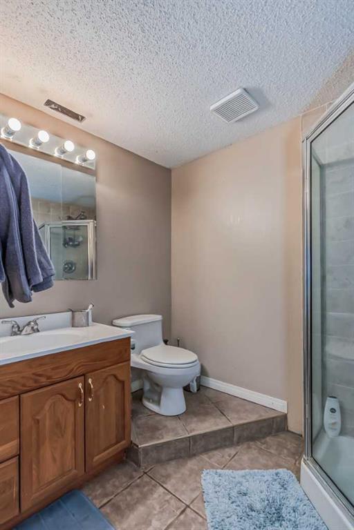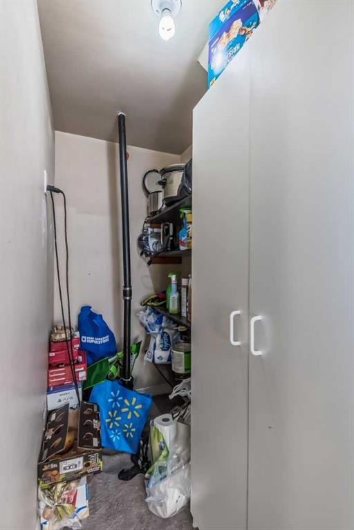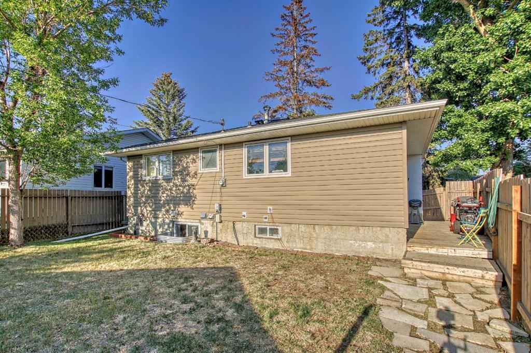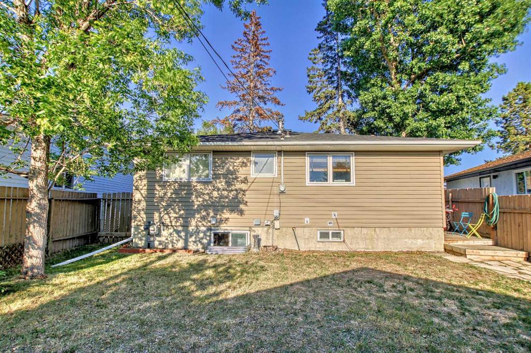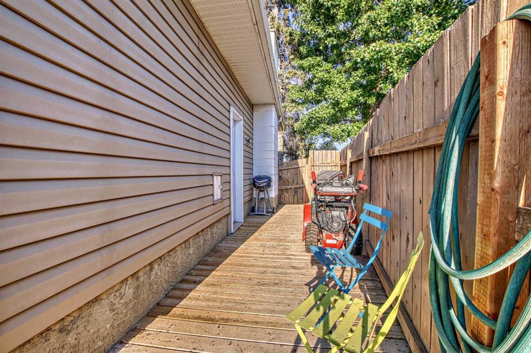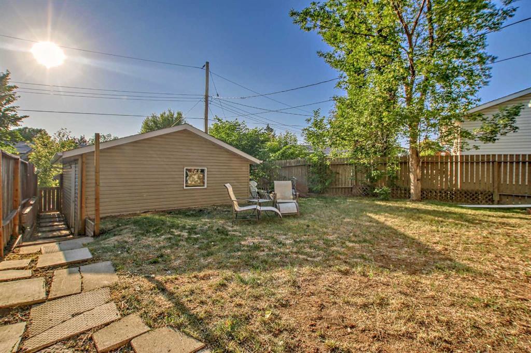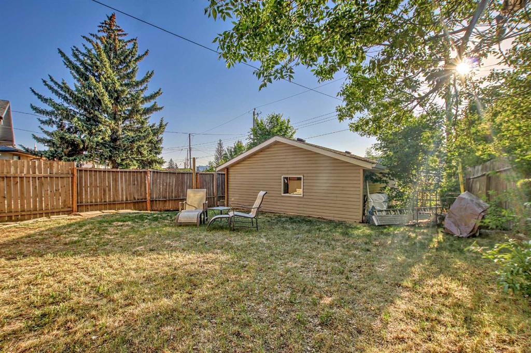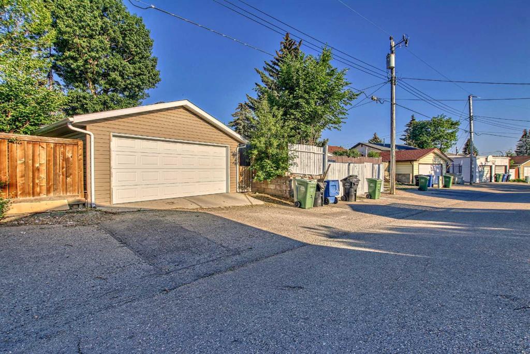- Alberta
- Calgary
275 Doverview Cres SE
CAD$529,900
CAD$529,900 Asking price
275 Doverview Crescent SECalgary, Alberta, T2B1Y7
Delisted · Delisted ·
3+125| 937 sqft
Listing information last updated on Thu Jun 29 2023 01:34:27 GMT-0400 (Eastern Daylight Time)

Open Map
Log in to view more information
Go To LoginSummary
IDA2055060
StatusDelisted
Ownership TypeFreehold
Brokered ByCIR REALTY
TypeResidential House,Detached,Bungalow
AgeConstructed Date: 1972
Land Size419 m2|4051 - 7250 sqft
Square Footage937 sqft
RoomsBed:3+1,Bath:2
Detail
Building
Bathroom Total2
Bedrooms Total4
Bedrooms Above Ground3
Bedrooms Below Ground1
AppliancesRefrigerator,Dishwasher,Stove,Window Coverings,Garage door opener,Washer & Dryer
Architectural StyleBungalow
Basement DevelopmentFinished
Basement FeaturesSeparate entrance,Suite
Basement TypeFull (Finished)
Constructed Date1972
Construction MaterialWood frame
Construction Style AttachmentDetached
Cooling TypeSee Remarks
Exterior FinishVinyl siding
Fireplace PresentFalse
Flooring TypeCarpeted,Laminate,Linoleum
Foundation TypePoured Concrete
Half Bath Total0
Heating TypeForced air
Size Interior937 sqft
Stories Total1
Total Finished Area937 sqft
TypeHouse
Land
Size Total419 m2|4,051 - 7,250 sqft
Size Total Text419 m2|4,051 - 7,250 sqft
Acreagefalse
AmenitiesPark,Playground,Recreation Nearby
Fence TypeFence
Size Irregular419.00
Surrounding
Ammenities Near ByPark,Playground,Recreation Nearby
Zoning DescriptionR-C1
Other
FeaturesBack lane
BasementFinished,Separate entrance,Suite,Full (Finished)
FireplaceFalse
HeatingForced air
Remarks
Welcome to this Cute bungalow with a LEGAL SECONDARY SUITE/SEPARATE ENTRANCE offering a total of 1,750 SF of living space. It sits on a large lot and in a quiet crescent with endless possibilities. The home offers 3 bedrooms up and one down, with 2 bathrooms. As you enter, the home opens into a large living room with big bay windows bringing in an abundance of natural light. Continue into a spacious kitchen with an eating area offering good counterspace and a pantry for all those extra groceries. The lower level is completely separate and offers a clean, comfortable legal suite with a really nice functional layout, one bedroom, living area, 3-pce bath, kitchen and lots of storage. The home that has a side entrance stepping onto a spacious deck which gets tons of light to enjoy the summer BBQs. Spacious backyard to do gardening if you have a green thumb. NEW ROOF only 2 weeks old. Very well maintained over the years. Large DOUBLE DETACHED OVERSIZED GARAGE. Additional parking in the front. Excellent opportunity to own your home or as an investment property. Don’t miss out on this wonderful opportunity which will accommodate many different buyers! (id:22211)
The listing data above is provided under copyright by the Canada Real Estate Association.
The listing data is deemed reliable but is not guaranteed accurate by Canada Real Estate Association nor RealMaster.
MLS®, REALTOR® & associated logos are trademarks of The Canadian Real Estate Association.
Location
Province:
Alberta
City:
Calgary
Community:
Dover
Room
Room
Level
Length
Width
Area
Laundry
Bsmt
8.92
3.58
31.91
8.92 Ft x 3.58 Ft
Family
Bsmt
17.68
11.91
210.60
17.67 Ft x 11.92 Ft
Kitchen
Bsmt
13.91
7.74
107.71
13.92 Ft x 7.75 Ft
Bedroom
Bsmt
11.84
11.91
141.05
11.83 Ft x 11.92 Ft
Storage
Bsmt
6.17
3.41
21.05
6.17 Ft x 3.42 Ft
3pc Bathroom
Bsmt
7.41
6.17
45.73
7.42 Ft x 6.17 Ft
Other
Main
5.25
5.51
28.93
5.25 Ft x 5.50 Ft
Living
Main
14.17
15.49
219.48
14.17 Ft x 15.50 Ft
Other
Main
13.48
11.52
155.28
13.50 Ft x 11.50 Ft
Pantry
Main
4.76
3.31
15.76
4.75 Ft x 3.33 Ft
4pc Bathroom
Main
9.51
4.99
47.45
9.50 Ft x 5.00 Ft
Primary Bedroom
Main
11.32
10.24
115.86
11.33 Ft x 10.25 Ft
Bedroom
Main
8.01
13.32
106.63
8.00 Ft x 13.33 Ft
Bedroom
Main
8.43
9.84
82.99
8.42 Ft x 9.83 Ft
Other
Main
24.08
5.58
134.31
24.08 Ft x 5.58 Ft
Book Viewing
Your feedback has been submitted.
Submission Failed! Please check your input and try again or contact us


