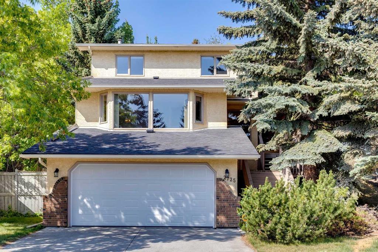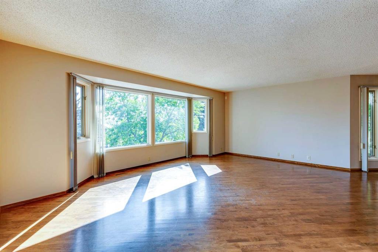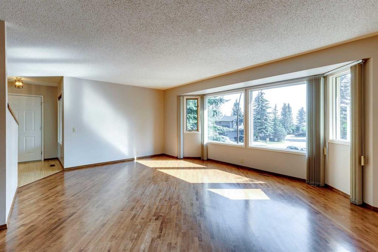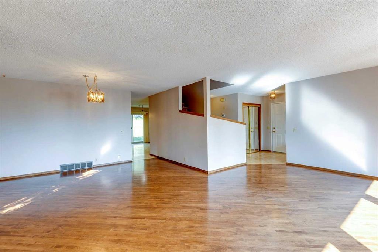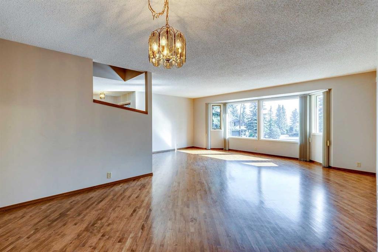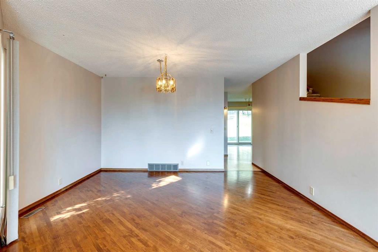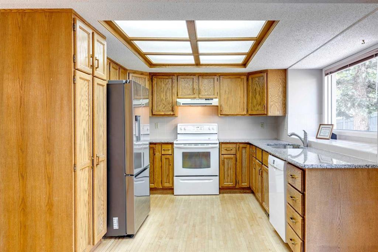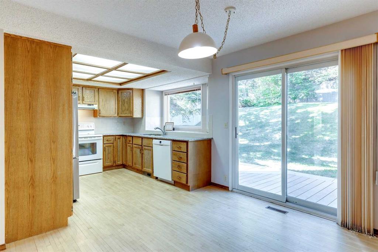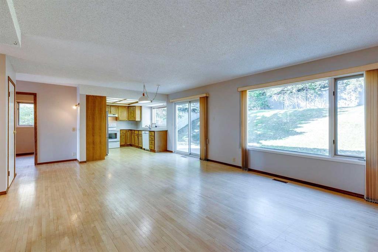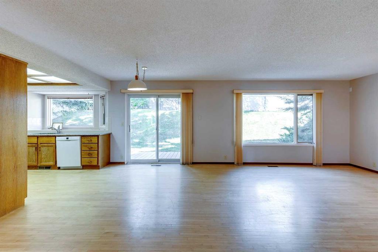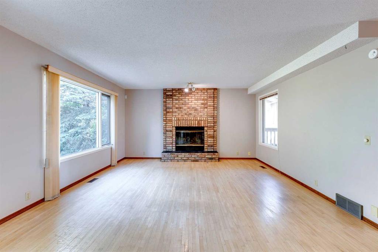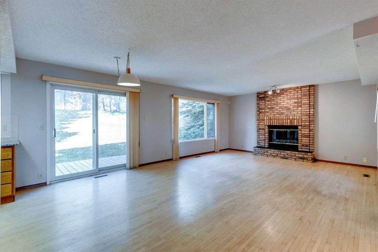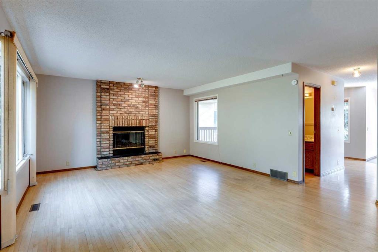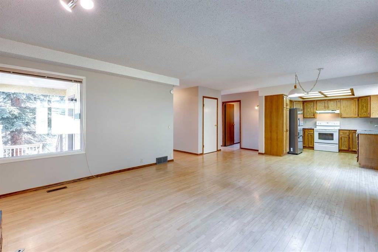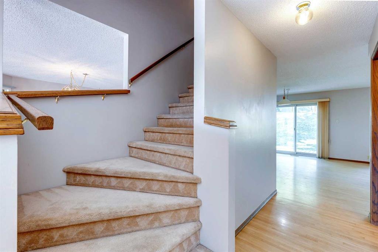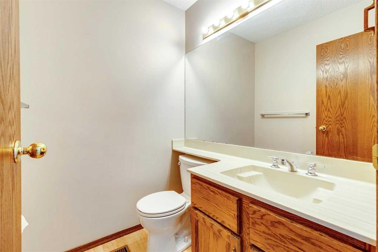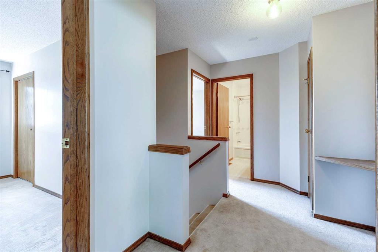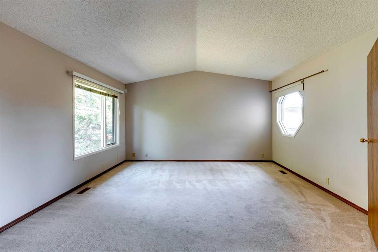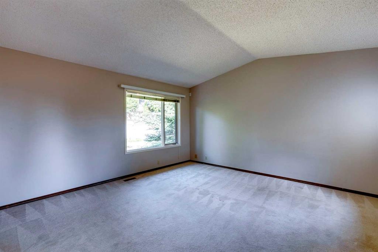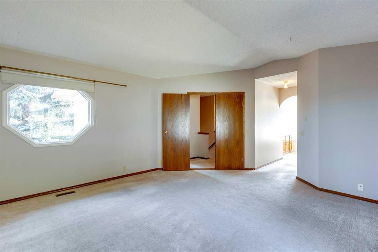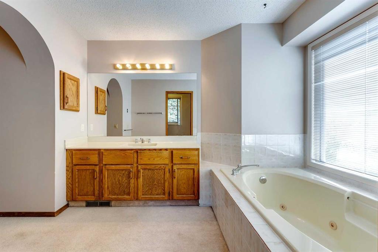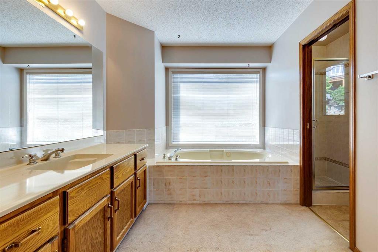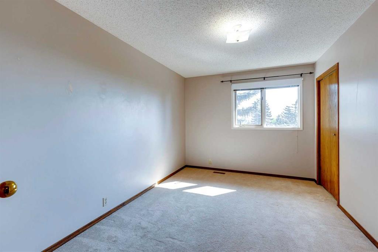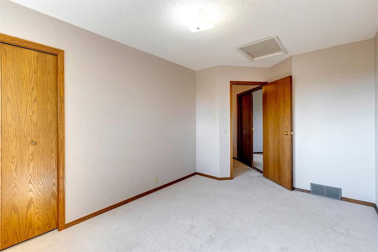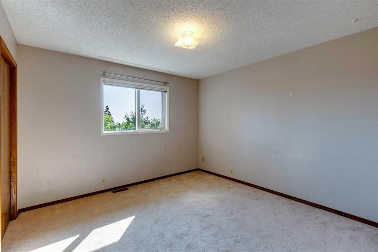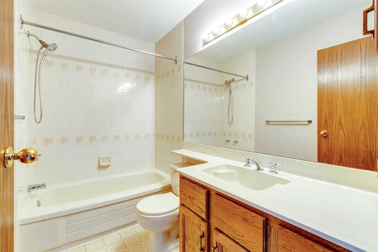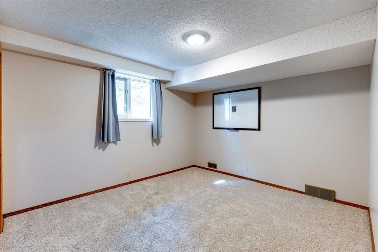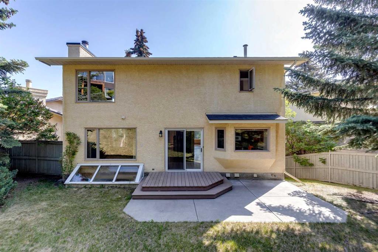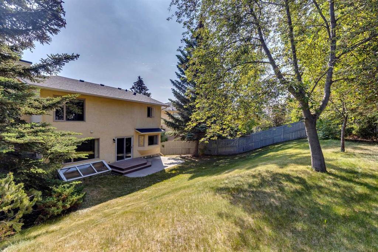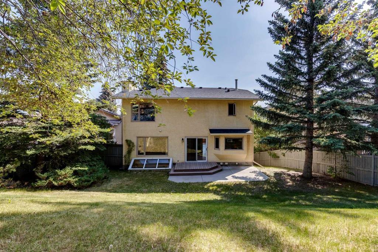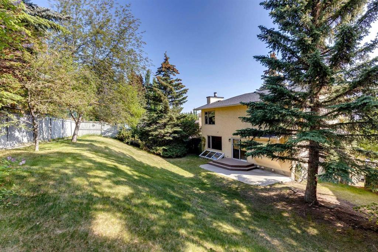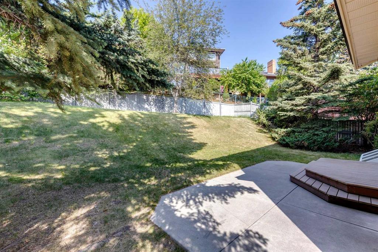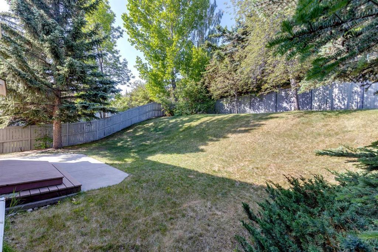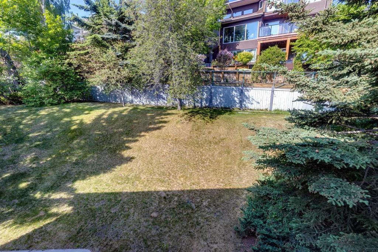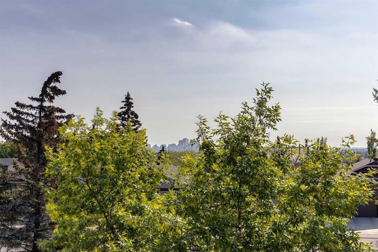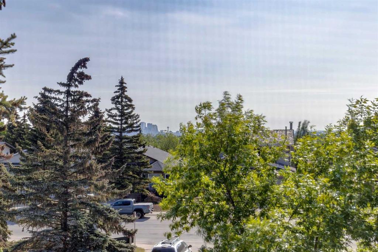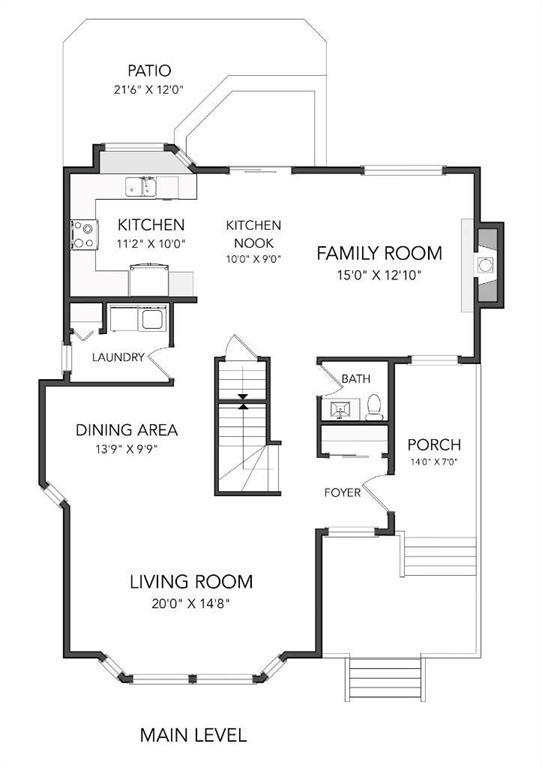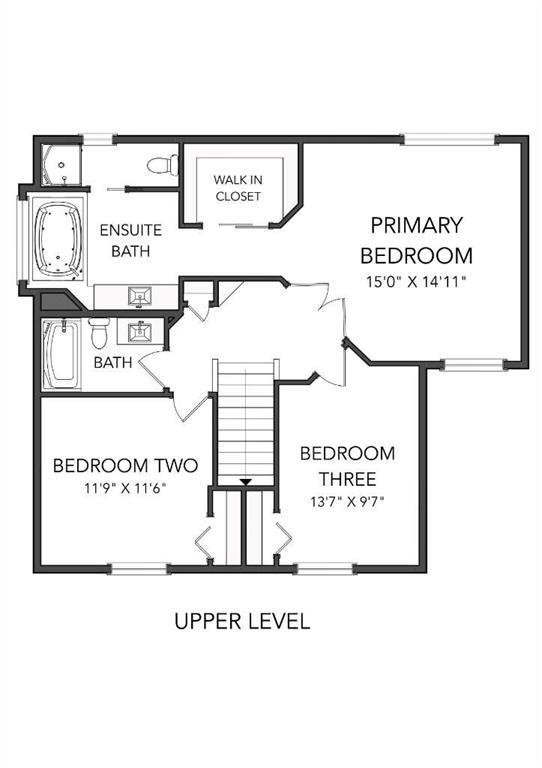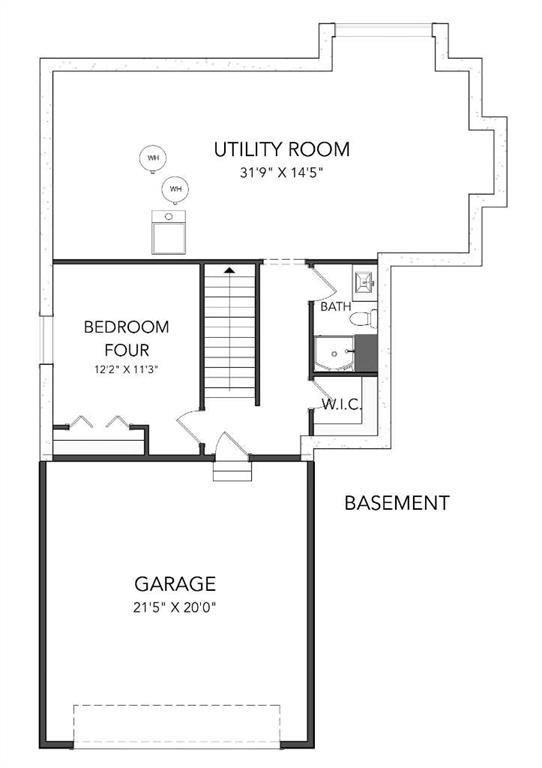- Alberta
- Calgary
2725 Signal Hill Bay SW
CAD$695,000
CAD$695,000 Asking price
2725 Signal Hill Bay SWCalgary, Alberta, T3H2L5
Delisted · Delisted ·
3+144| 2101.46 sqft
Listing information last updated on Thu Jun 22 2023 09:24:58 GMT-0400 (Eastern Daylight Time)

Open Map
Log in to view more information
Go To LoginSummary
IDA2056187
StatusDelisted
Ownership TypeFreehold
Brokered ByRE/MAX HOUSE OF REAL ESTATE
TypeResidential House,Detached
AgeConstructed Date: 1988
Land Size670 m2|4051 - 7250 sqft
Square Footage2101.46 sqft
RoomsBed:3+1,Bath:4
Detail
Building
Bathroom Total4
Bedrooms Total4
Bedrooms Above Ground3
Bedrooms Below Ground1
AppliancesWasher,Refrigerator,Dishwasher,Stove,Dryer,Microwave,Window Coverings,Garage door opener
Basement DevelopmentPartially finished
Basement TypeFull (Partially finished)
Constructed Date1988
Construction MaterialWood frame
Construction Style AttachmentDetached
Cooling TypeNone
Exterior FinishStucco
Fireplace PresentTrue
Fireplace Total1
Flooring TypeCarpeted,Hardwood,Tile
Foundation TypePoured Concrete
Half Bath Total1
Heating FuelNatural gas
Heating TypeForced air
Size Interior2101.46 sqft
Stories Total2
Total Finished Area2101.46 sqft
TypeHouse
Land
Size Total670 m2|4,051 - 7,250 sqft
Size Total Text670 m2|4,051 - 7,250 sqft
Acreagefalse
AmenitiesPark,Playground
Fence TypeFence
Landscape FeaturesLawn
Size Irregular670.00
Surrounding
Ammenities Near ByPark,Playground
Zoning DescriptionR-C1
Other
FeaturesTreed,See remarks
BasementPartially finished,Full (Partially finished)
FireplaceTrue
HeatingForced air
Remarks
This home is situated in a quiet cul-de-sac with a large, west facing yard offers many desirable features including an unbeatable price. The sunny living room featuring a bay window creates a bright and inviting atmosphere. Adjacent, you’ll find a formal dining space for hosting special occasions. An efficient kitchen features wood cabinets and a large window overlooking the yard, providing a pleasant view while preparing meals. The family room is a cozy retreat, complete with a brick fireplace, perfect for relaxing evenings and the deck and patio are just outside the sliding doors of the breakfast nook allowing for seamless indoor-outdoor living. Upstairs, the large primary bedroom impresses with its peaked ceiling, a good-sized ensuite bathroom, and a walk-in closet, ensuring a comfortable and private retreat. Two additional bedrooms on the upper level are perfectly sized for children or guests. The basement offers a fourth bedroom, and the potential to develop the space into a recreation room, providing additional living and entertainment options. Outside, the property's large, pie-shaped yard is a standout feature, providing ample space for outdoor activities and gardening and is surrounded by mature trees creating a sense of privacy and tranquility. This home's location offers convenience and accessibility, with soccer fields and playgrounds nearby, and a short 12 minute walk to the LRT station. Notable updates include the replacement of all poly-B piping in 2020, ensuring peace of mind, and a roof replacement in 2016, providing added durability and longevity. With its great price point this property presents an excellent investment opportunity or renovation potential for those looking to customize their living space. Don't miss the chance to make this delightful home yours and enjoy all it has to offer. (id:22211)
The listing data above is provided under copyright by the Canada Real Estate Association.
The listing data is deemed reliable but is not guaranteed accurate by Canada Real Estate Association nor RealMaster.
MLS®, REALTOR® & associated logos are trademarks of The Canadian Real Estate Association.
Location
Province:
Alberta
City:
Calgary
Community:
Signal Hill
Room
Room
Level
Length
Width
Area
Bedroom
Bsmt
12.17
11.25
136.97
12.17 Ft x 11.25 Ft
3pc Bathroom
Bsmt
8.23
4.92
40.53
8.25 Ft x 4.92 Ft
Furnace
Bsmt
31.76
14.44
458.46
31.75 Ft x 14.42 Ft
Kitchen
Main
11.15
10.01
111.62
11.17 Ft x 10.00 Ft
Dining
Main
13.75
9.74
133.95
13.75 Ft x 9.75 Ft
Breakfast
Main
10.01
8.99
89.95
10.00 Ft x 9.00 Ft
Living
Main
20.01
14.67
293.50
20.00 Ft x 14.67 Ft
Family
Main
14.99
12.83
192.34
15.00 Ft x 12.83 Ft
Foyer
Main
8.83
5.74
50.67
8.83 Ft x 5.75 Ft
2pc Bathroom
Main
5.41
4.82
26.11
5.42 Ft x 4.83 Ft
Laundry
Main
8.07
6.43
51.90
8.08 Ft x 6.42 Ft
Primary Bedroom
Upper
14.99
14.93
223.82
15.00 Ft x 14.92 Ft
Bedroom
Upper
11.75
11.52
135.26
11.75 Ft x 11.50 Ft
Bedroom
Upper
13.58
9.58
130.12
13.58 Ft x 9.58 Ft
4pc Bathroom
Upper
8.43
4.92
41.49
8.42 Ft x 4.92 Ft
4pc Bathroom
Upper
11.42
10.43
119.12
11.42 Ft x 10.42 Ft
Book Viewing
Your feedback has been submitted.
Submission Failed! Please check your input and try again or contact us

