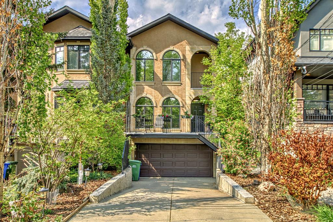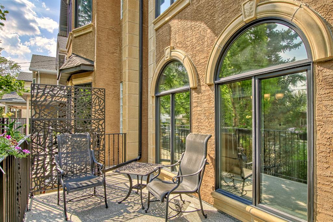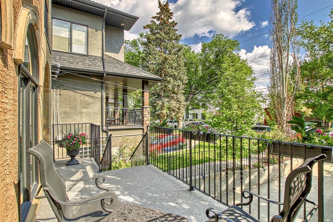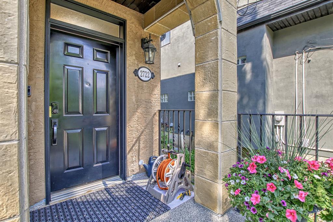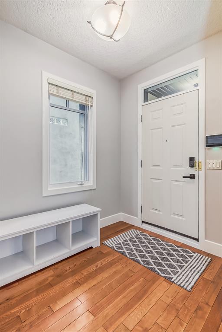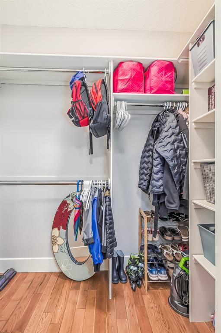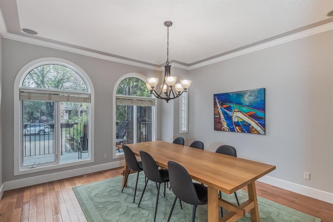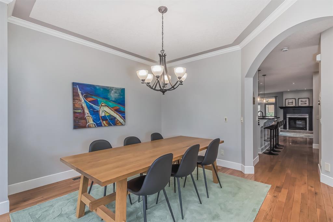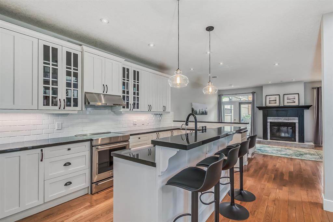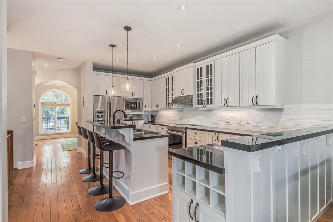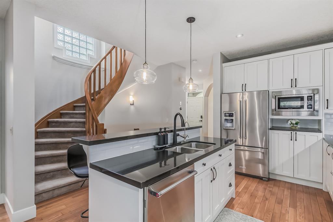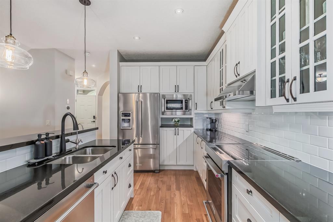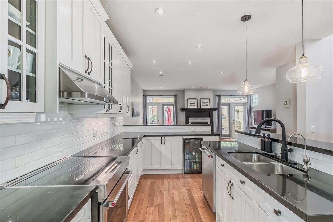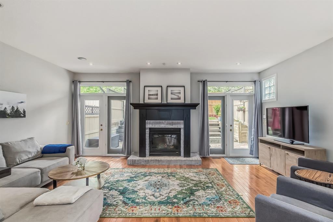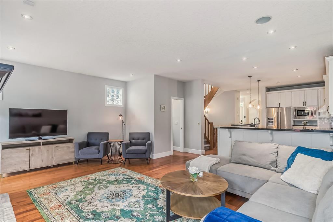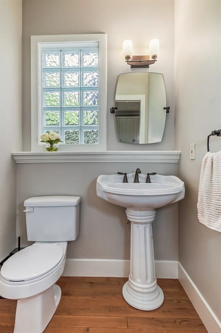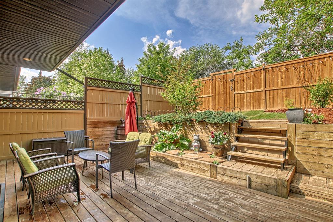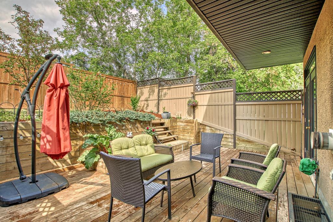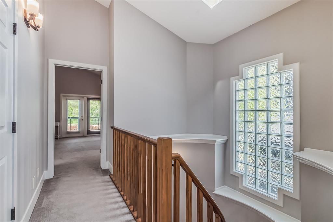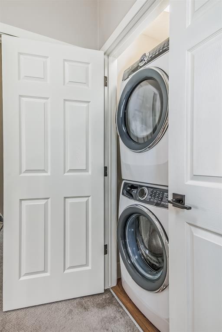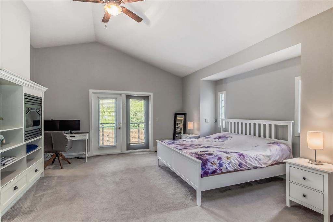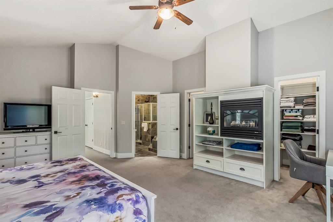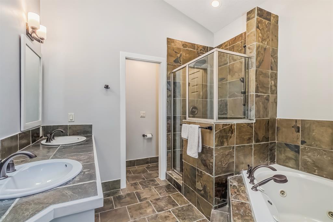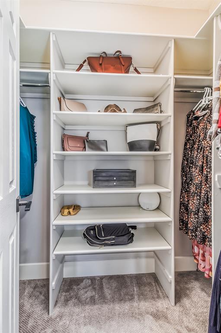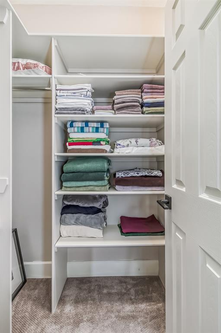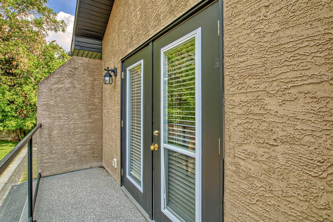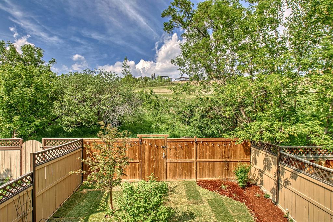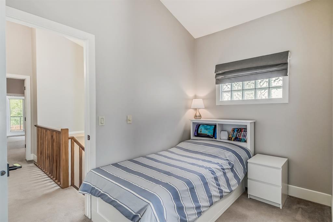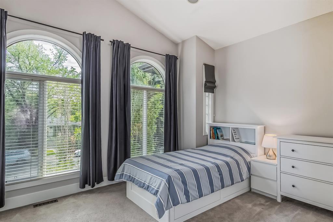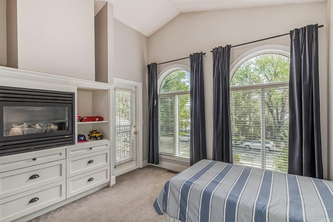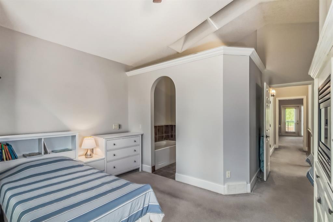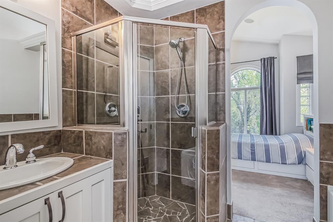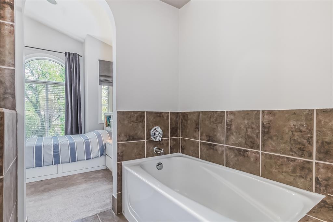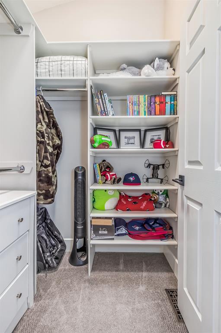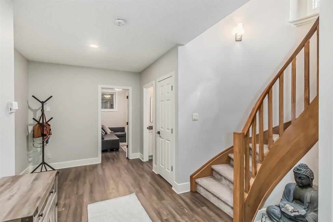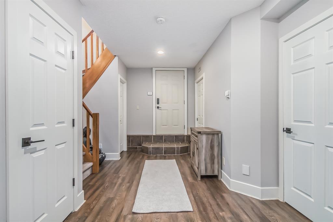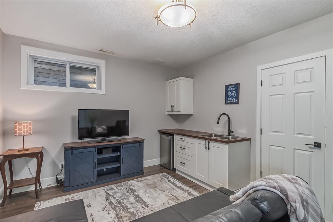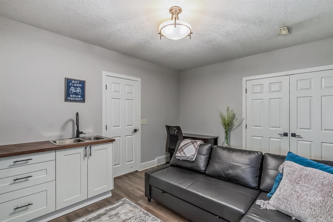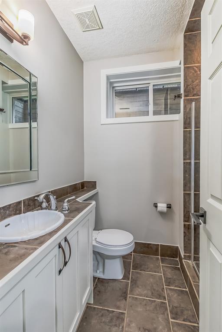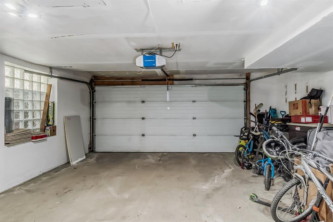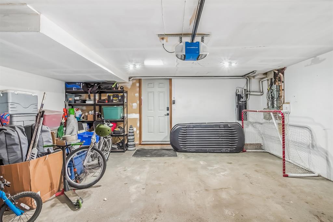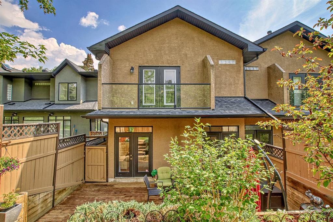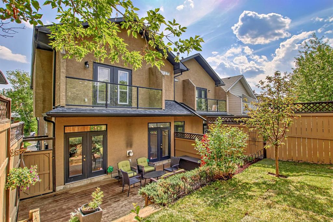- Alberta
- Calgary
2722 7 Ave NW
CAD$924,900
CAD$924,900 Asking price
2722 7 Avenue NWCalgary, Alberta, T2N1A7
Delisted
2+144| 1823.8 sqft
Listing information last updated on Mon Jul 17 2023 00:23:19 GMT-0400 (Eastern Daylight Time)

Open Map
Log in to view more information
Go To LoginSummary
IDA2052772
StatusDelisted
Ownership TypeFreehold
Brokered ByROYAL LEPAGE SOLUTIONS
TypeResidential House,Duplex,Semi-Detached
AgeConstructed Date: 2003
Land Size3003 sqft|0-4050 sqft
Square Footage1823.8 sqft
RoomsBed:2+1,Bath:4
Virtual Tour
Detail
Building
Bathroom Total4
Bedrooms Total3
Bedrooms Above Ground2
Bedrooms Below Ground1
AppliancesRefrigerator,Dishwasher,Wine Fridge,Stove,Microwave,Hood Fan,Window Coverings,Garage door opener,Washer/Dryer Stack-Up
Basement DevelopmentFinished
Basement TypeFull (Finished)
Constructed Date2003
Construction MaterialWood frame
Construction Style AttachmentSemi-detached
Cooling TypeNone
Exterior FinishStucco,Wood siding
Fireplace PresentTrue
Fireplace Total3
Flooring TypeCarpeted,Hardwood,Tile
Foundation TypePoured Concrete
Half Bath Total1
Heating FuelNatural gas
Heating TypeForced air,In Floor Heating
Size Interior1823.8 sqft
Stories Total2
Total Finished Area1823.8 sqft
TypeDuplex
Land
Size Total3003 sqft|0-4,050 sqft
Size Total Text3003 sqft|0-4,050 sqft
Acreagefalse
AmenitiesPark,Playground
Fence TypeFence
Landscape FeaturesLandscaped
Size Irregular3003.00
Surrounding
Ammenities Near ByPark,Playground
Zoning DescriptionR-C2
Other
FeaturesNo neighbours behind,Closet Organizers,No Smoking Home
BasementFinished,Full (Finished)
FireplaceTrue
HeatingForced air,In Floor Heating
Remarks
A beautifully crafted residence nestled against a tranquil natural park reserve awaits you in the highly sought-after community of West Hillhurst! This stunning home has been meticulously renovated to enhance its allure and charm, boasting a newly crafted custom front stair entrance leading to a spacious front porch, durable hail-resistant roofing, a Kitchenaid induction stove & convection oven, modern LED interior lighting, upgraded plumbing fixtures, and a venting skylight.As you enter the spacious foyer, you'll be greeted by soaring 9-foot ceilings, gleaming hardwood floors, and an abundance of natural light that fills the main level. The generously sized formal dining room sets the stage for hosting memorable gatherings and special occasions. The gourmet kitchen is a haven for culinary enthusiasts, featuring custom walnut cabinetry, premium stainless steel appliances, a central island with a raised breakfast bar, and elegant granite countertops. Seamlessly connected to the kitchen is the inviting living room, complete with a cozy center fireplace and elegant French doors that open onto your private backyard oasis.Ascend the spiral staircase, adorned with a graceful skylight, to the upper level where you'll discover a dual primary suite layout. The first primary suite is a true retreat, boasting a vaulted ceiling, a comforting fireplace, double walk-in closets, a private balcony, and a lavish 5-piece ensuite with a jetted tub and skylight. Equally impressive, the second primary suite offers a serene sitting area, a cozy fireplace, a private balcony, a walk-in closet, and a well-appointed 4-piece ensuite with a skylight. An added convenience on this level is the laundry cupboard, recently upgraded with a washer and dryer.The lower level of the home is fully developed and thoughtfully designed with in-floor heating, a new furnace, plush carpeting, and sleek vinyl plank flooring. It encompasses a stylish 3-piece bathroom and a third bedroom equipped with a wet bar and laundry cupboard, offering versatility as an additional living space or family room. Step outside into your low maintenance yard, meticulously landscaped with a deck and convenient steps leading up to your garden. A heated driveway leads you to the double attached garage, providing the perfect finishing touch to this exceptional home. (id:22211)
The listing data above is provided under copyright by the Canada Real Estate Association.
The listing data is deemed reliable but is not guaranteed accurate by Canada Real Estate Association nor RealMaster.
MLS®, REALTOR® & associated logos are trademarks of The Canadian Real Estate Association.
Location
Province:
Alberta
City:
Calgary
Community:
West Hillhurst
Room
Room
Level
Length
Width
Area
3pc Bathroom
Lower
6.00
7.51
45.11
6.00 Ft x 7.50 Ft
Bedroom
Lower
14.99
11.42
171.18
15.00 Ft x 11.42 Ft
2pc Bathroom
Main
4.66
4.92
22.93
4.67 Ft x 4.92 Ft
Living
Main
19.82
14.76
292.56
19.83 Ft x 14.75 Ft
Kitchen
Main
12.07
17.59
212.32
12.08 Ft x 17.58 Ft
Other
Main
6.27
7.51
47.08
6.25 Ft x 7.50 Ft
Dining
Main
12.99
13.42
174.34
13.00 Ft x 13.42 Ft
5pc Bathroom
Upper
9.19
11.75
107.90
9.17 Ft x 11.75 Ft
4pc Bathroom
Upper
9.19
6.00
55.15
9.17 Ft x 6.00 Ft
Primary Bedroom
Upper
15.16
19.75
299.37
15.17 Ft x 19.75 Ft
Bedroom
Upper
13.16
10.50
138.12
13.17 Ft x 10.50 Ft
Laundry
Upper
2.92
5.68
16.57
2.92 Ft x 5.67 Ft
Book Viewing
Your feedback has been submitted.
Submission Failed! Please check your input and try again or contact us

