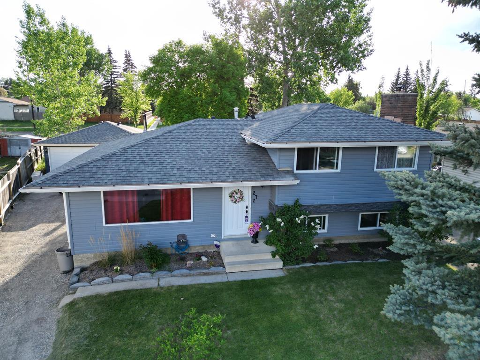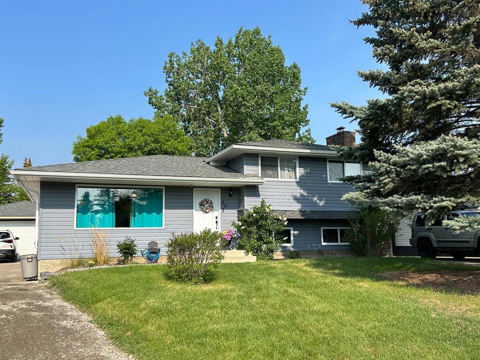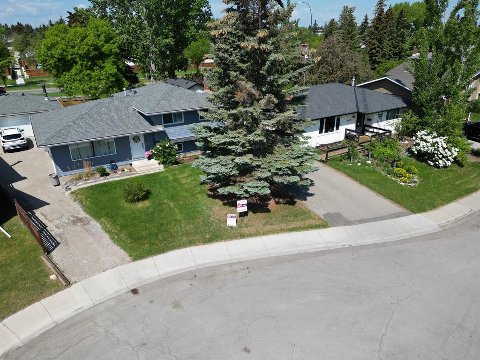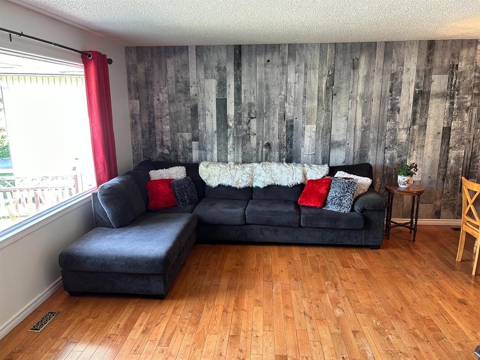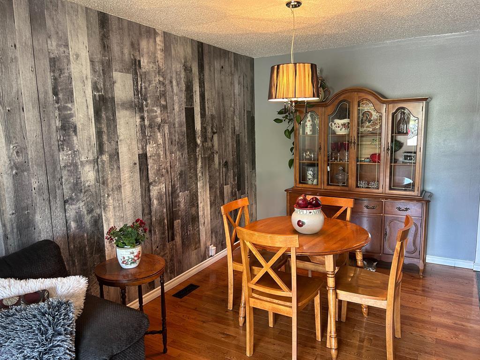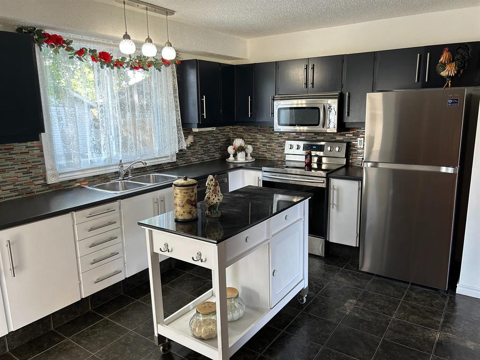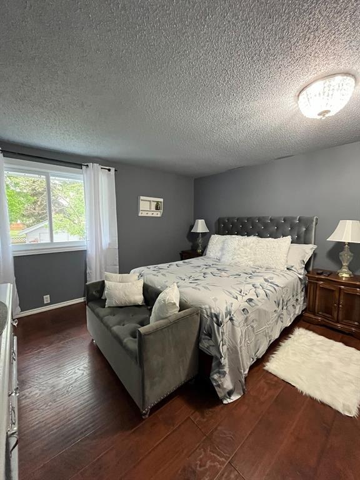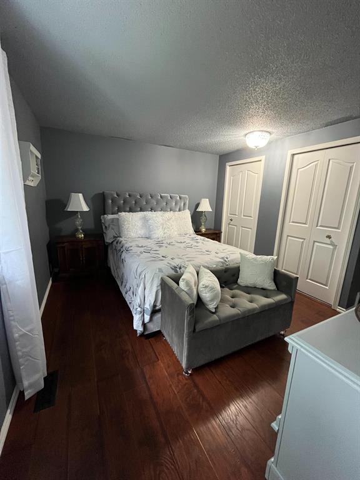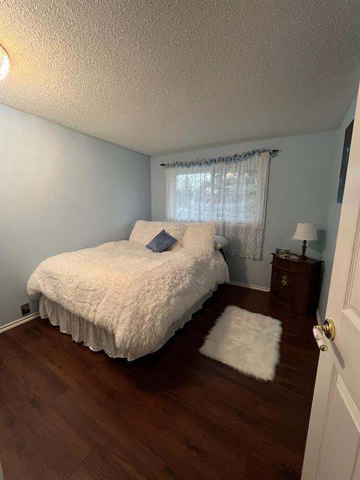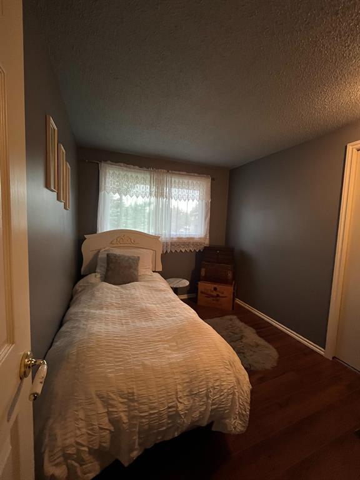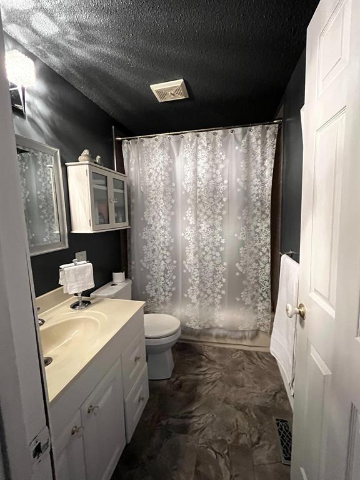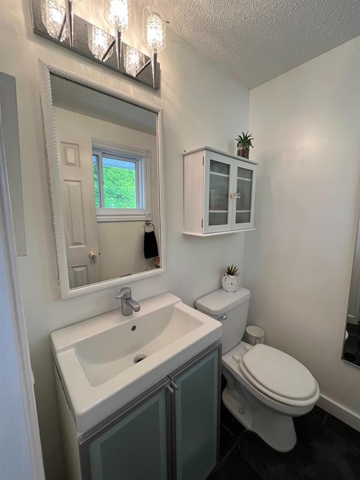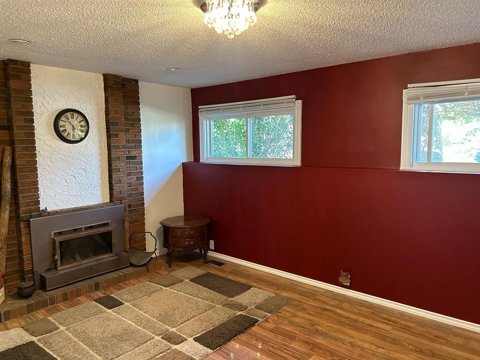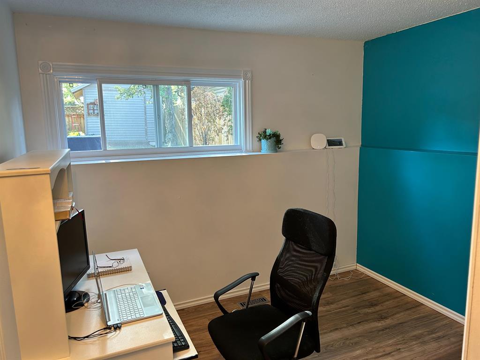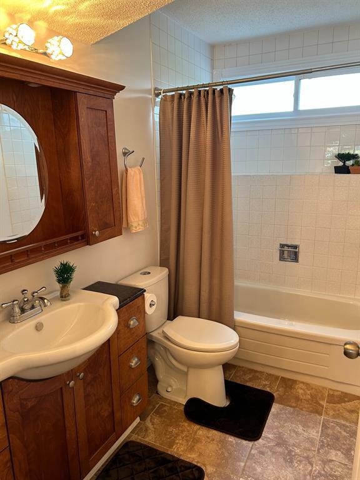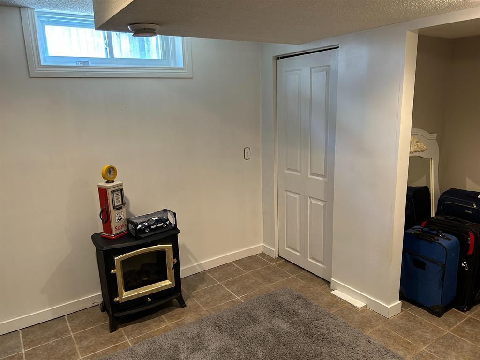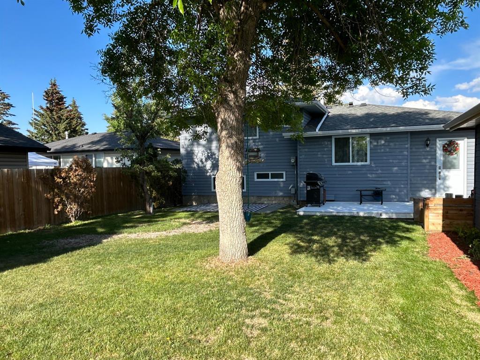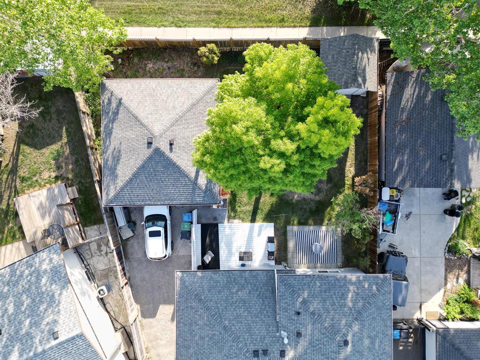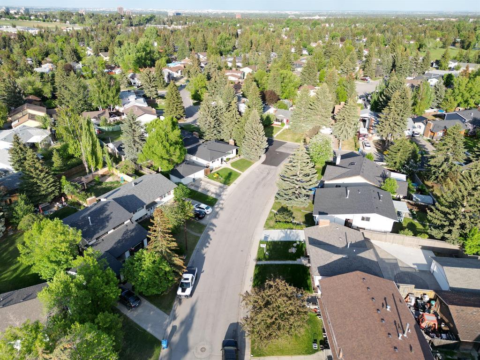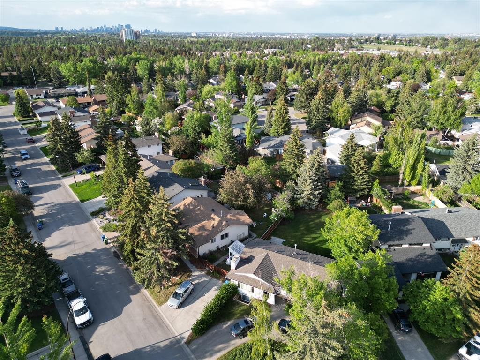- Alberta
- Calgary
272 Brookgreen Dr SW
CAD$560,000
CAD$560,000 Asking price
272 Brookgreen Drive SWCalgary, Alberta, T2W2T8
Delisted · Delisted ·
3+132| 1095.6 sqft
Listing information last updated on Tue Jun 13 2023 12:15:41 GMT-0400 (Eastern Daylight Time)

Open Map
Log in to view more information
Go To LoginSummary
IDA2052593
StatusDelisted
Ownership TypeFreehold
Brokered ByFIRST PLACE REALTY
TypeResidential House,Detached
AgeConstructed Date: 1978
Land Size590 m2|4051 - 7250 sqft
Square Footage1095.6 sqft
RoomsBed:3+1,Bath:3
Detail
Building
Bathroom Total3
Bedrooms Total4
Bedrooms Above Ground3
Bedrooms Below Ground1
Amperage100 Amp Service
AppliancesWasher,Refrigerator,Dishwasher,Stove,Dryer,Freezer,Microwave Range Hood Combo,Window Coverings,Garage door opener
Architectural Style4 Level
Basement DevelopmentFinished
Basement TypeFull (Finished)
Constructed Date1978
Construction MaterialPoured concrete,Wood frame
Construction Style AttachmentDetached
Exterior FinishBrick,Concrete,Vinyl siding
Fireplace PresentTrue
Fireplace Total1
Fire ProtectionSmoke Detectors
Flooring TypeCeramic Tile,Hardwood,Laminate
Foundation TypePoured Concrete
Half Bath Total1
Heating FuelNatural gas
Heating TypeOther,Forced air
Size Interior1095.6 sqft
Total Finished Area1095.6 sqft
TypeHouse
Utility Power100 Amp Service
Utility WaterMunicipal water
Land
Size Total590 m2|4,051 - 7,250 sqft
Size Total Text590 m2|4,051 - 7,250 sqft
Acreagefalse
AmenitiesPlayground,Recreation Nearby
Fence TypeFence
SewerMunicipal sewage system
Size Irregular590.00
Detached Garage
Gravel
Utilities
ElectricityConnected
Natural GasConnected
TelephoneConnected
WaterConnected
Surrounding
Ammenities Near ByPlayground,Recreation Nearby
Zoning DescriptionR-C1
Other
FeaturesCul-de-sac,PVC window
BasementFinished,Full (Finished)
FireplaceTrue
HeatingOther,Forced air
Remarks
Welcome to Braeside in the sought after neighbourhood. This location is one of many reasons this community is so desirable with Southland Leisure Centre nearby. Only 20 mins drive to downtown. Walking distance to many amenities including the Southland Leisure Centre swimming pool, soccer fields and parks. Fully developed four level split with a total of 5 bedrooms and 2.5 baths. Numerous recent upgrades and improvements include, new triple pane windows and doors, furnace and hotwater tank. Newer roof and painted vinyl sidings. The main level features a living room, dining area , and kitchen with ceiling fan. Upper level includes primary bedroom with 2pc ensuite and two good sized bedroom and 4pc bathroom. Lower level includes family room with wood fireplace and another bedroom(used as office) and 4pc bathroom. Basement finished with Rec room, flex area and laundry. This home is perfect for the growing family. (id:22211)
The listing data above is provided under copyright by the Canada Real Estate Association.
The listing data is deemed reliable but is not guaranteed accurate by Canada Real Estate Association nor RealMaster.
MLS®, REALTOR® & associated logos are trademarks of The Canadian Real Estate Association.
Location
Province:
Alberta
City:
Calgary
Community:
Braeside
Room
Room
Level
Length
Width
Area
Primary Bedroom
Second
12.50
10.83
135.33
12.50 Ft x 10.83 Ft
Bedroom
Second
9.51
10.17
96.77
9.50 Ft x 10.17 Ft
Bedroom
Second
10.17
7.91
80.42
10.17 Ft x 7.92 Ft
4pc Bathroom
Second
8.17
4.92
40.20
8.17 Ft x 4.92 Ft
2pc Bathroom
Second
4.92
4.27
20.99
4.92 Ft x 4.25 Ft
Great
Bsmt
10.76
20.01
215.36
10.75 Ft x 20.00 Ft
Family
Lower
10.76
17.16
184.65
10.75 Ft x 17.17 Ft
Bedroom
Lower
10.50
9.91
104.02
10.50 Ft x 9.92 Ft
4pc Bathroom
Lower
8.83
4.99
44.01
8.83 Ft x 5.00 Ft
Dining
Main
8.50
8.99
76.39
8.50 Ft x 9.00 Ft
Living
Main
14.93
12.01
179.25
14.92 Ft x 12.00 Ft
Kitchen
Main
14.17
12.17
172.52
14.17 Ft x 12.17 Ft
Book Viewing
Your feedback has been submitted.
Submission Failed! Please check your input and try again or contact us

