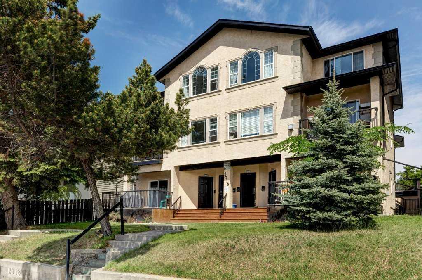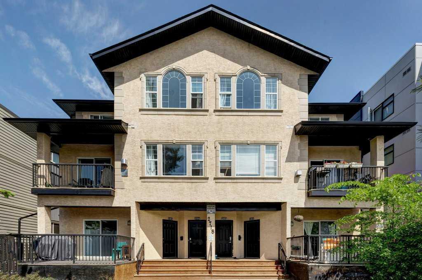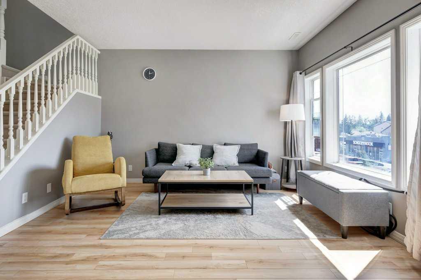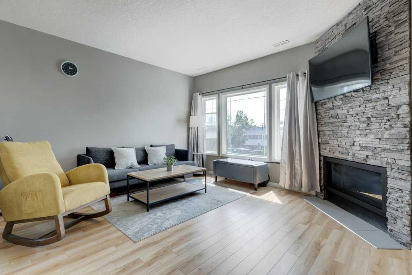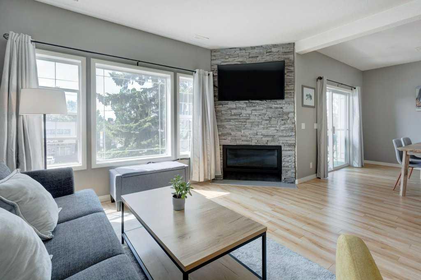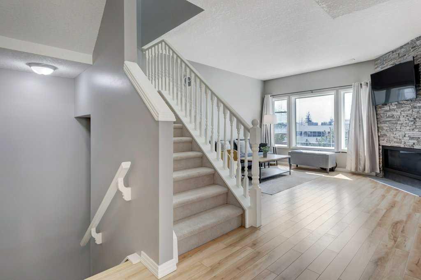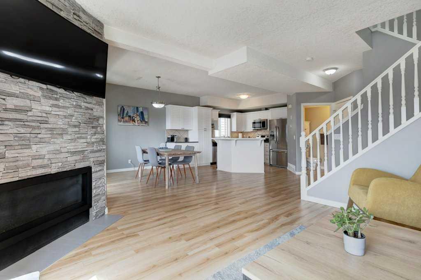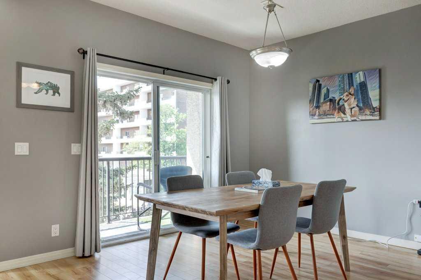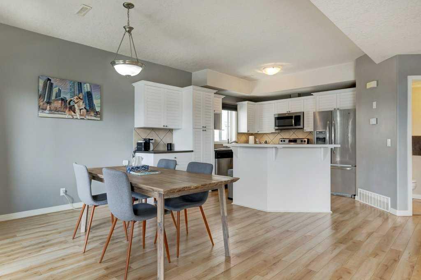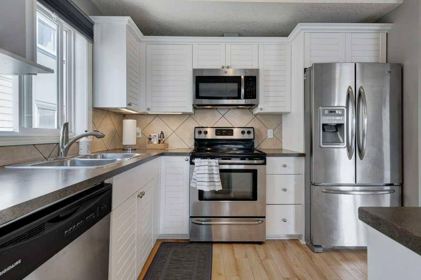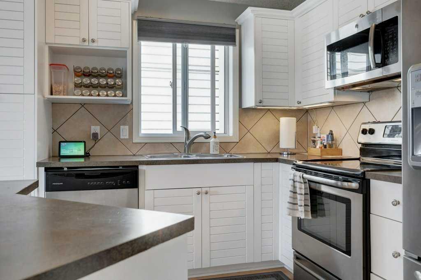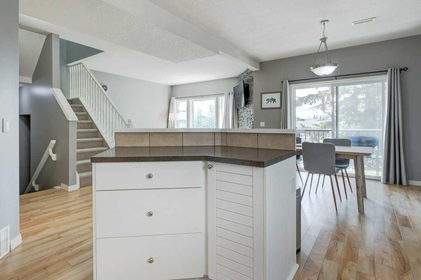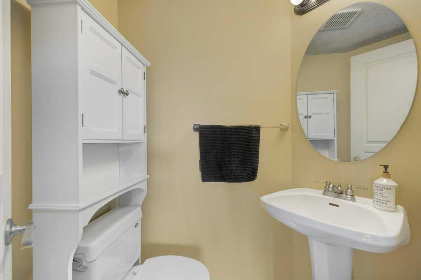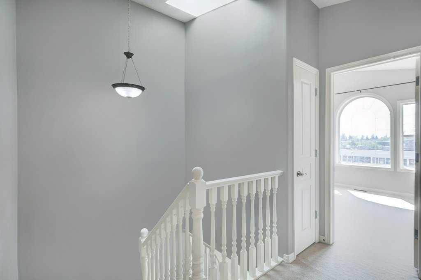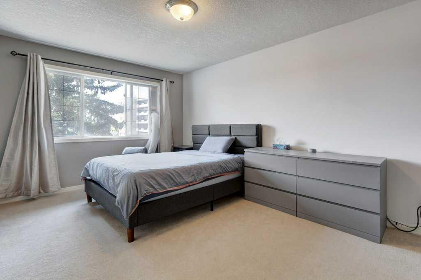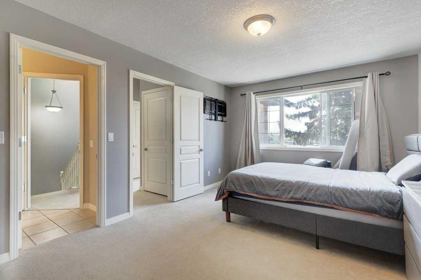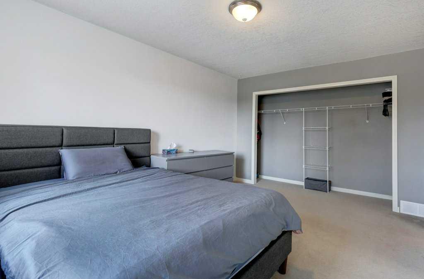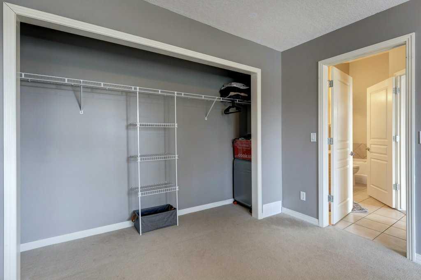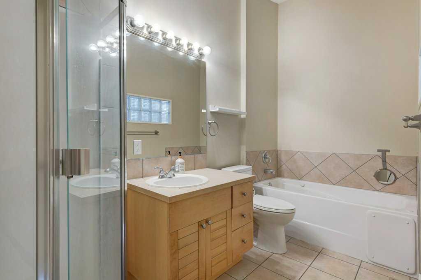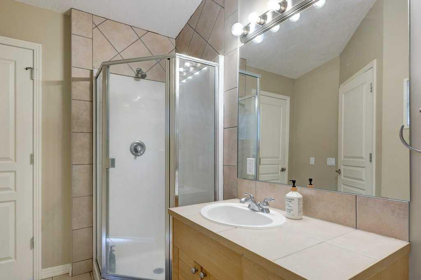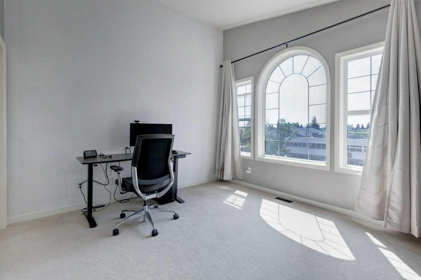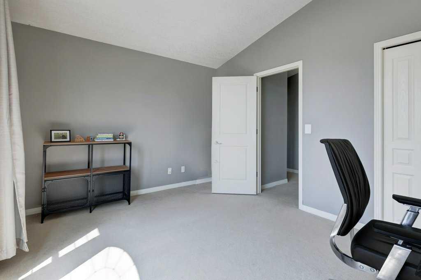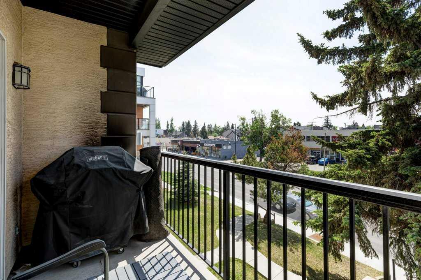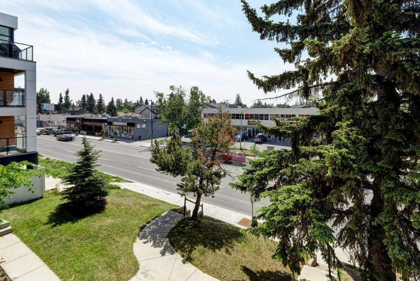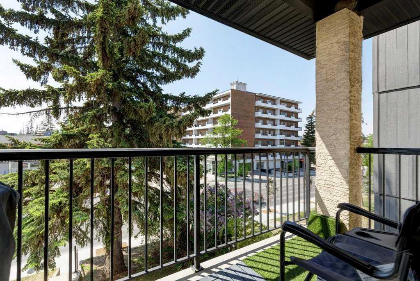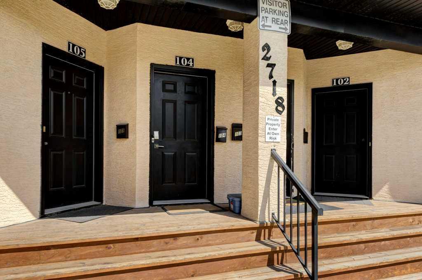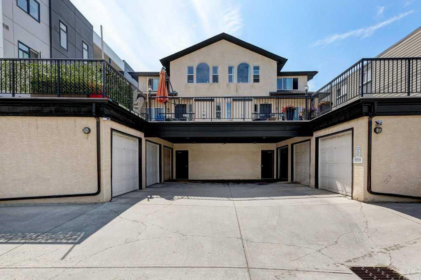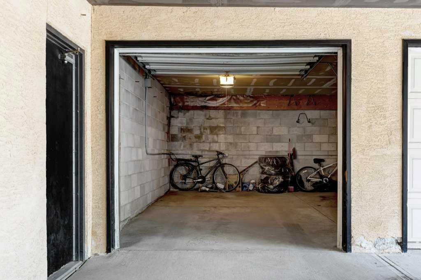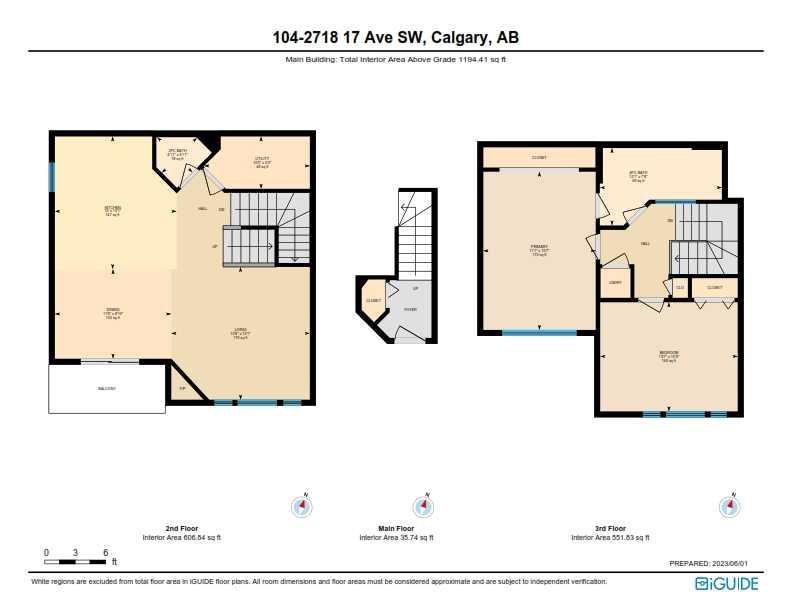- Alberta
- Calgary
2718 17 Ave SW
CAD$379,000
CAD$379,000 Asking price
104 2718 17 Avenue SWCalgary, Alberta, T3E0A7
Delisted · Delisted ·
221| 1194.41 sqft
Listing information last updated on Tue Jun 20 2023 09:14:20 GMT-0400 (Eastern Daylight Time)

Open Map
Log in to view more information
Go To LoginSummary
IDA2055709
StatusDelisted
Ownership TypeCondominium/Strata
Brokered ByCENTURY 21 BRAVO REALTY
TypeResidential Townhouse,Attached
AgeConstructed Date: 1999
Land SizeUnknown
Square Footage1194.41 sqft
RoomsBed:2,Bath:2
Maint Fee324.24 / Monthly
Maint Fee Inclusions
Virtual Tour
Detail
Building
Bathroom Total2
Bedrooms Total2
Bedrooms Above Ground2
AmenitiesOther
AppliancesWasher,Refrigerator,Dishwasher,Stove,Dryer,Microwave Range Hood Combo
Basement TypeNone
Constructed Date1999
Construction MaterialWood frame
Construction Style AttachmentAttached
Cooling TypeNone
Exterior FinishStucco
Fireplace PresentTrue
Fireplace Total1
Flooring TypeCarpeted,Ceramic Tile,Laminate
Foundation TypePoured Concrete
Half Bath Total1
Heating FuelNatural gas
Heating TypeForced air
Size Interior1194.41 sqft
Stories Total3
Total Finished Area1194.41 sqft
TypeRow / Townhouse
Land
Size Total TextUnknown
Acreagefalse
AmenitiesGolf Course,Park,Playground,Recreation Nearby
Fence TypeNot fenced
Landscape FeaturesLandscaped
Surrounding
Ammenities Near ByGolf Course,Park,Playground,Recreation Nearby
Community FeaturesGolf Course Development,Pets Allowed
Zoning DescriptionMU-1 f4.5h22
Other
FeaturesOther
BasementNone
FireplaceTrue
HeatingForced air
Unit No.104
Remarks
Welcome to inner city living in the heart of Shaganappi. This bright and spacious townhome is within walking distance to all amenities including C-train station, parks, playgrounds and schools also LOW CONDO FEES ($324.24/month). The bright open floor plan on the main with and a custom rock fireplace is ideal for entertaining and provides loads of natural light. Upstairs boasts a huge master bedroom with a shared full bathroom, another second master bedroom, insuite laundry with new LG Washer/Dryer (2022). One assigned parking garage along with 3 additional 'First come first Serve' parking stalls at the back of the building. If you need more space there is a huge shared patio in the back above the garage. There are so many great things about this home. Check the 3D tour and book to view! (id:22211)
The listing data above is provided under copyright by the Canada Real Estate Association.
The listing data is deemed reliable but is not guaranteed accurate by Canada Real Estate Association nor RealMaster.
MLS®, REALTOR® & associated logos are trademarks of The Canadian Real Estate Association.
Location
Province:
Alberta
City:
Calgary
Community:
Shaganappi
Room
Room
Level
Length
Width
Area
4pc Bathroom
Second
12.07
7.68
92.69
12.08 Ft x 7.67 Ft
Bedroom
Second
13.58
10.76
146.17
13.58 Ft x 10.75 Ft
Primary Bedroom
Second
11.09
15.58
172.81
11.08 Ft x 15.58 Ft
2pc Bathroom
Main
4.92
4.92
24.22
4.92 Ft x 4.92 Ft
Dining
Main
11.52
8.83
101.63
11.50 Ft x 8.83 Ft
Kitchen
Main
12.01
13.09
157.19
12.00 Ft x 13.08 Ft
Living
Main
13.68
13.09
179.09
13.67 Ft x 13.08 Ft
Furnace
Main
10.43
5.18
54.08
10.42 Ft x 5.17 Ft
Book Viewing
Your feedback has been submitted.
Submission Failed! Please check your input and try again or contact us

