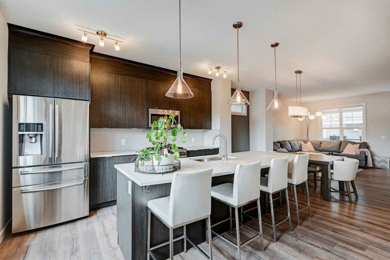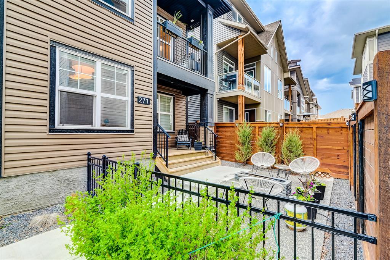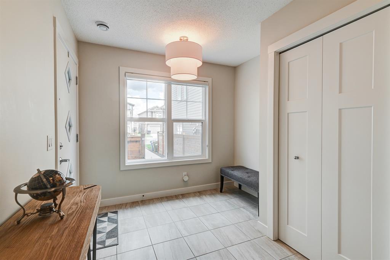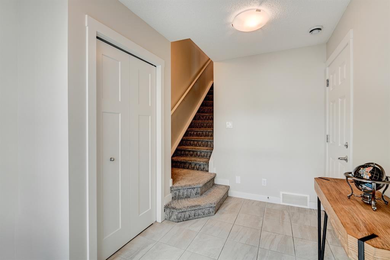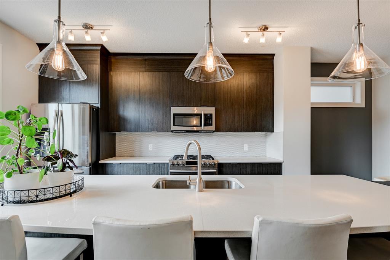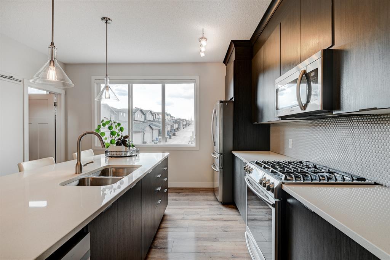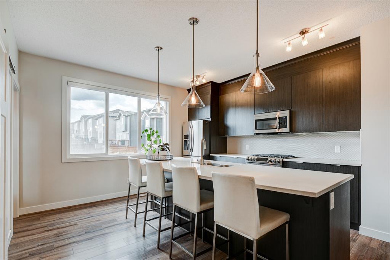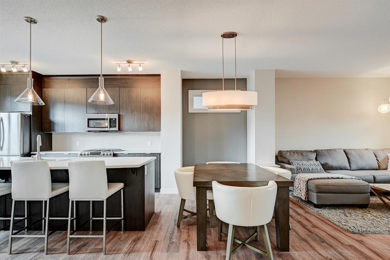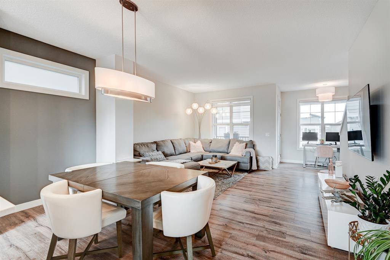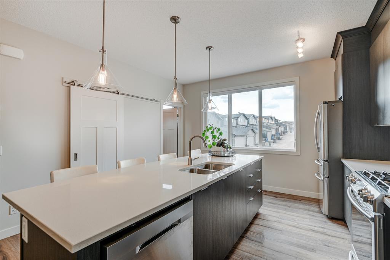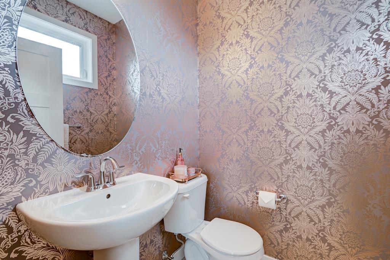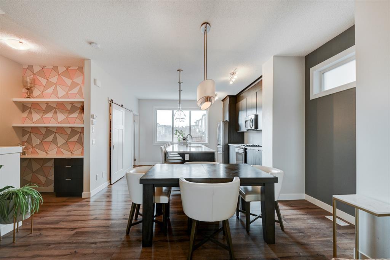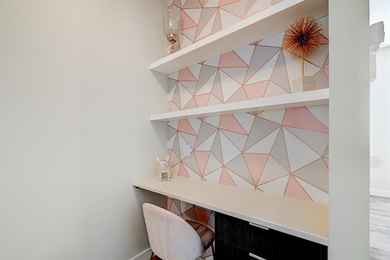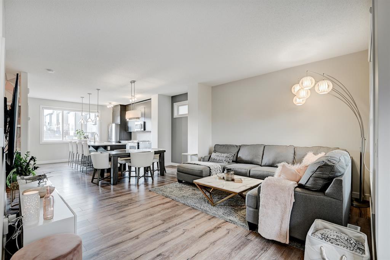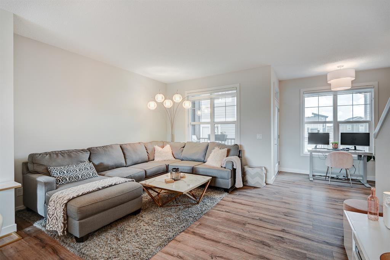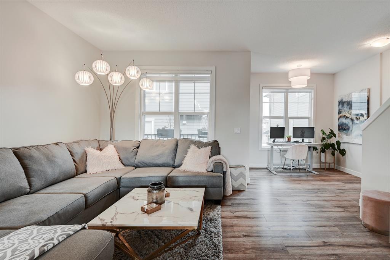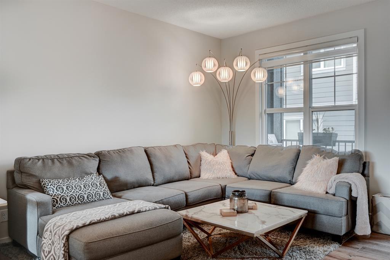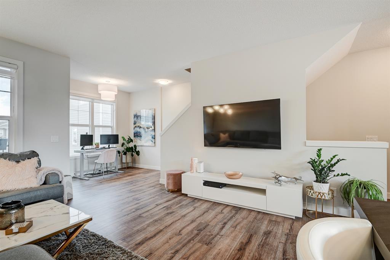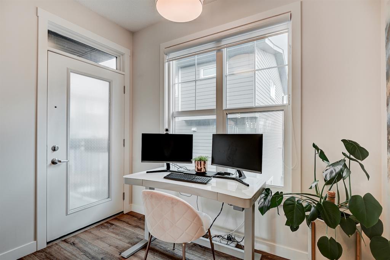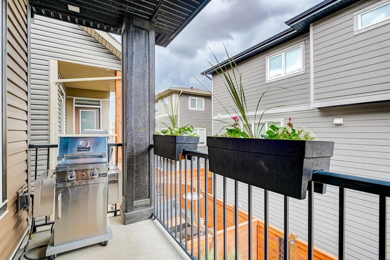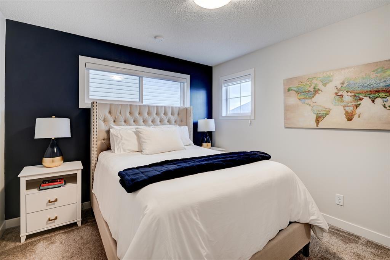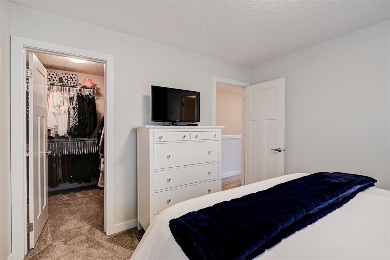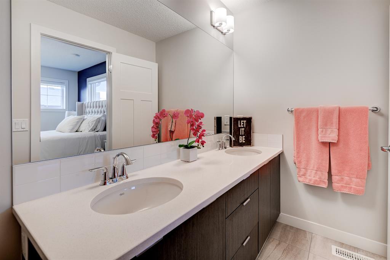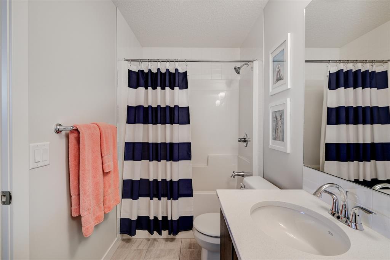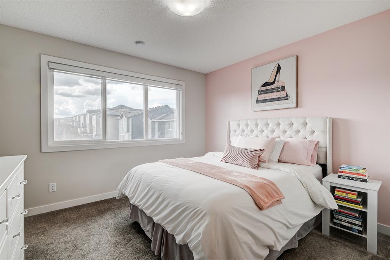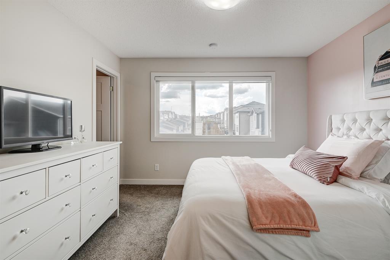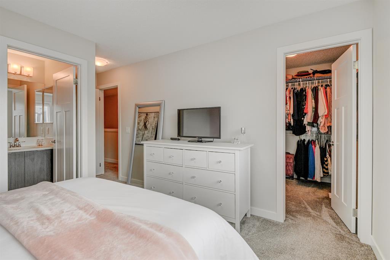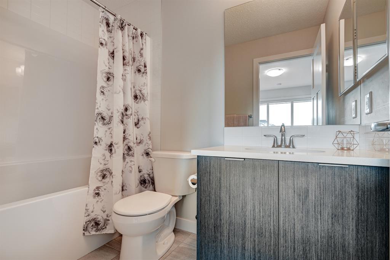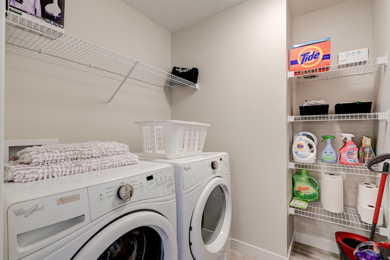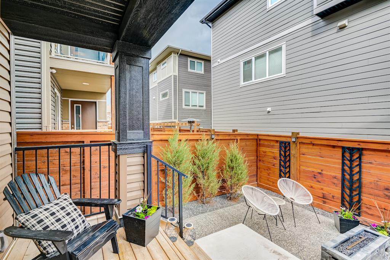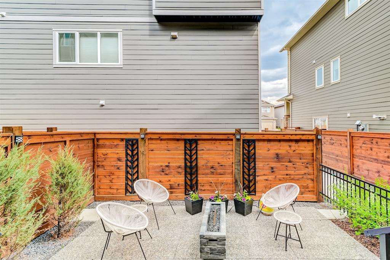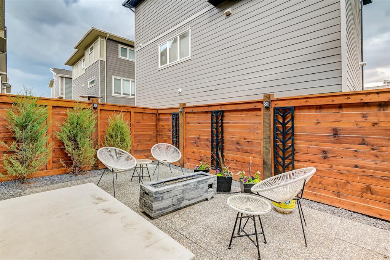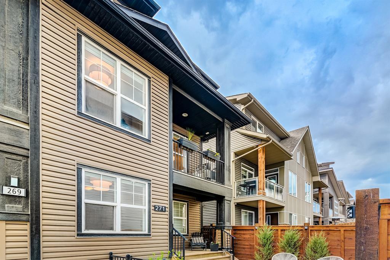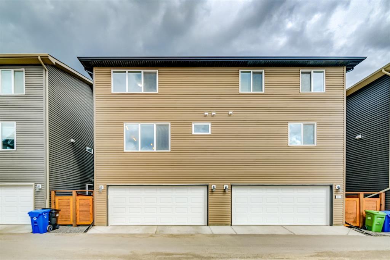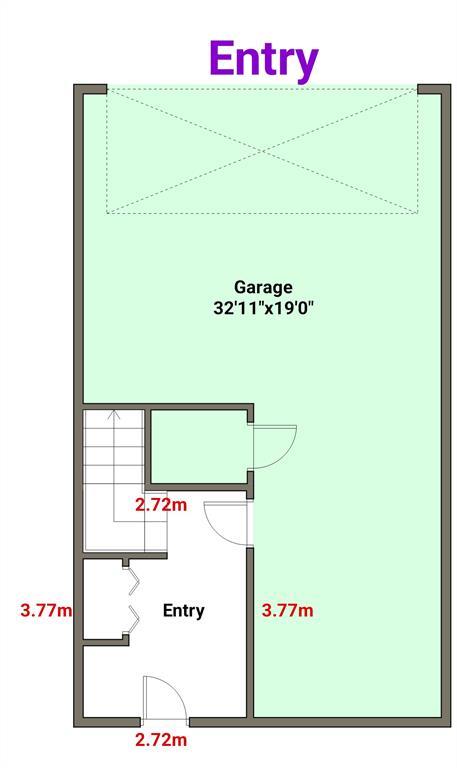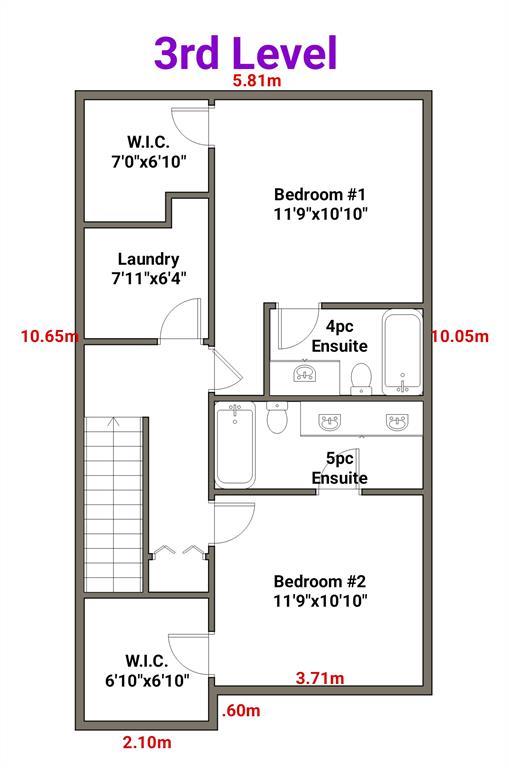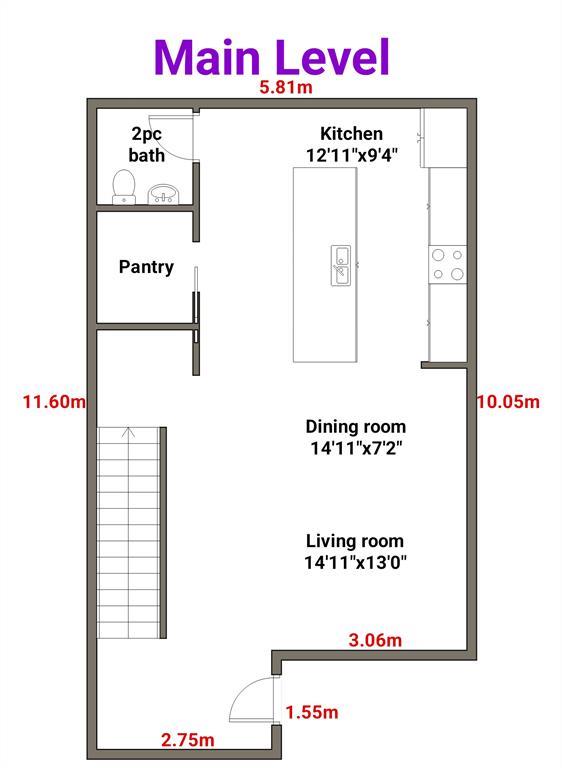- Alberta
- Calgary
271 Sage Bluff Dr NW
CAD$534,900
CAD$534,900 Asking price
271 Sage Bluff Drive NWCalgary, Alberta, T3R0Y9
Delisted · Delisted ·
233| 1426 sqft
Listing information last updated on Tue Jun 06 2023 21:45:20 GMT-0400 (Eastern Daylight Time)

Open Map
Log in to view more information
Go To LoginSummary
IDA2047979
StatusDelisted
Ownership TypeFreehold
Brokered ByCIR REALTY
TypeResidential House,Duplex,Semi-Detached
AgeConstructed Date: 2018
Land Size143 m2|0-4050 sqft
Square Footage1426 sqft
RoomsBed:2,Bath:3
Detail
Building
Bathroom Total3
Bedrooms Total2
Bedrooms Above Ground2
AppliancesRefrigerator,Gas stove(s),Dishwasher,Microwave Range Hood Combo,Window Coverings,Washer & Dryer
Basement TypeNone
Constructed Date2018
Construction MaterialWood frame
Construction Style AttachmentSemi-detached
Cooling TypeNone
Exterior FinishVinyl siding
Fireplace PresentFalse
Flooring TypeCarpeted,Tile,Vinyl
Foundation TypePoured Concrete
Half Bath Total1
Heating TypeForced air
Size Interior1426 sqft
Stories Total3
Total Finished Area1426 sqft
TypeDuplex
Land
Size Total143 m2|0-4,050 sqft
Size Total Text143 m2|0-4,050 sqft
Acreagefalse
Fence TypeFence
Size Irregular143.00
Attached Garage
Attached Garage
Surrounding
Zoning DescriptionDC
Other
FeaturesPVC window
BasementNone
FireplaceFalse
HeatingForced air
Remarks
Wow, what an incredible opportunity to own this stunning duplex in "the keys" development! The open-concept kitchen, dining room, and living room with 9' ceilings on the main level create a grand, airy atmosphere. Natural light flows beautifully throughout the space from east and west exposure. The sleek stainless steel appliances, including a gas stove, and the floor-to-ceiling kitchen cabinetry add a luxurious touch to the space. Entertaining will be a breeze with the large central island, and the balcony with a gas line is perfect for those summer BBQs. A smart built-in tech center, a large pantry and half bath complement this floor. On the upper level, both master bedrooms feature large walk-in closets, and the primary master boasts a 5-piece bathroom while the secondary bedroom has a 4-piece bathroom. The conveniently located laundry room makes life easier. Down on the main level, you enter from the double garage with additional tandem parking space, perfect for a third vehicle or hobby enthusiast, or from the low-maintenance yard, which is a welcoming place to unwind during summer evenings. Another fantastic perk, this property doesn't have any condo fees! (id:22211)
The listing data above is provided under copyright by the Canada Real Estate Association.
The listing data is deemed reliable but is not guaranteed accurate by Canada Real Estate Association nor RealMaster.
MLS®, REALTOR® & associated logos are trademarks of The Canadian Real Estate Association.
Location
Province:
Alberta
City:
Calgary
Community:
Sage Hill
Room
Room
Level
Length
Width
Area
Living
Second
14.93
12.99
193.94
14.92 Ft x 13.00 Ft
Kitchen
Second
12.93
9.32
120.44
12.92 Ft x 9.33 Ft
Dining
Second
14.93
7.19
107.26
14.92 Ft x 7.17 Ft
2pc Bathroom
Second
0.00
0.00
0.00
.00 Ft x .00 Ft
Laundry
Third
7.09
6.33
44.87
7.08 Ft x 6.33 Ft
Bedroom
Third
11.75
10.83
127.16
11.75 Ft x 10.83 Ft
Bedroom
Third
11.75
10.83
127.16
11.75 Ft x 10.83 Ft
4pc Bathroom
Third
0.00
0.00
0.00
.00 Ft x .00 Ft
5pc Bathroom
Third
0.00
0.00
0.00
.00 Ft x .00 Ft
Book Viewing
Your feedback has been submitted.
Submission Failed! Please check your input and try again or contact us

