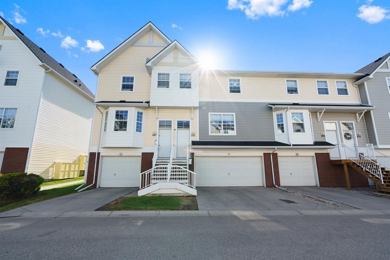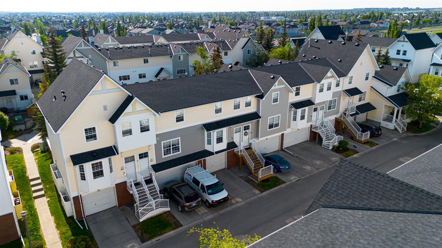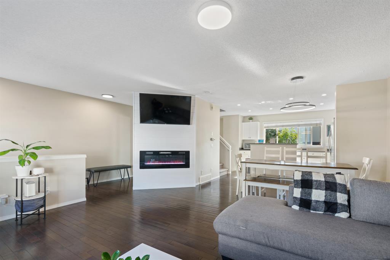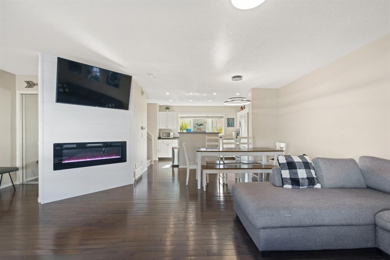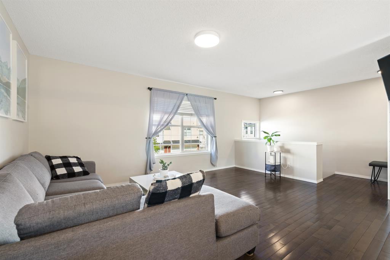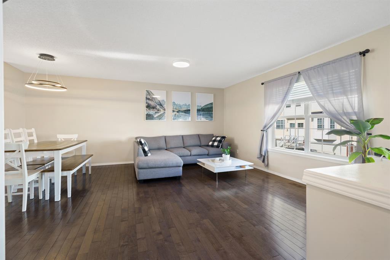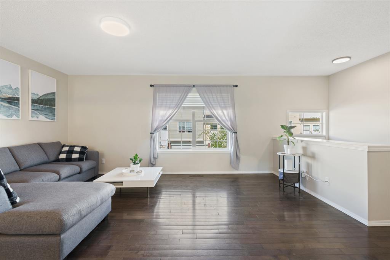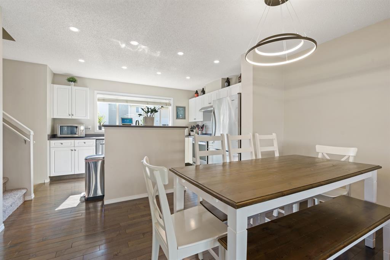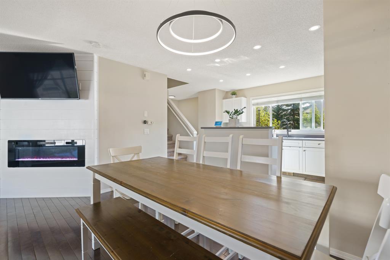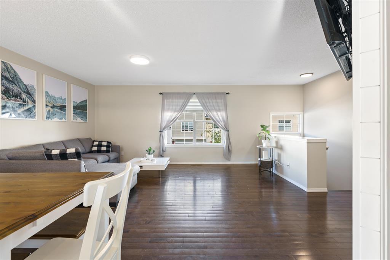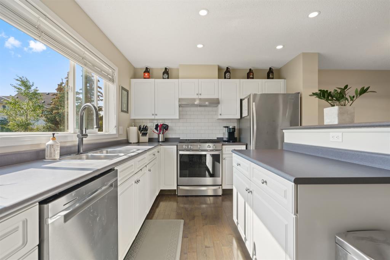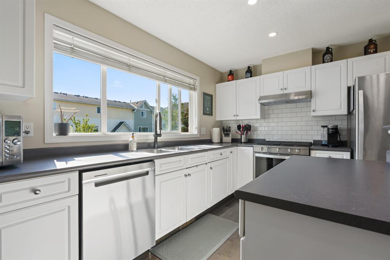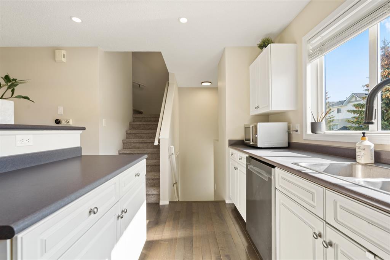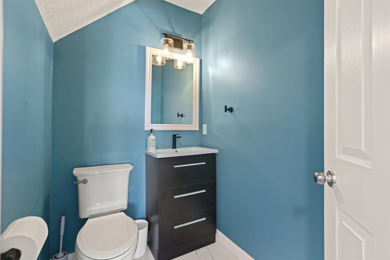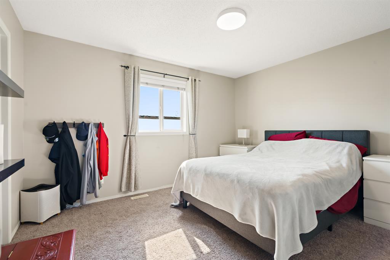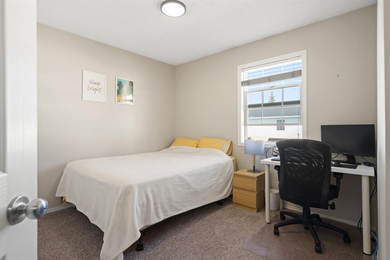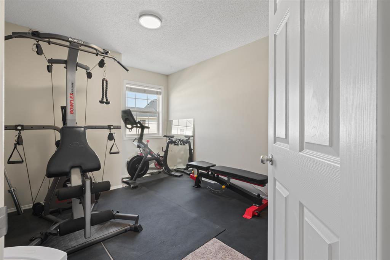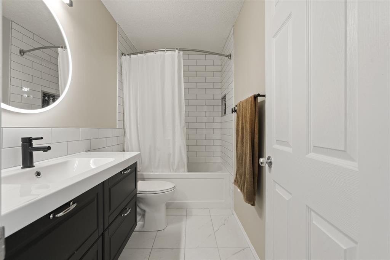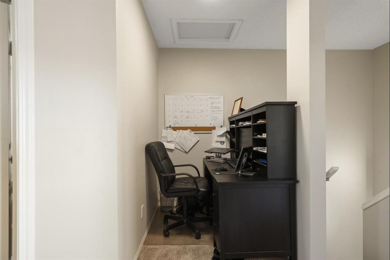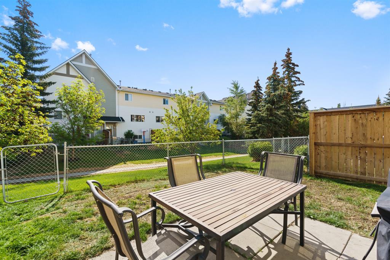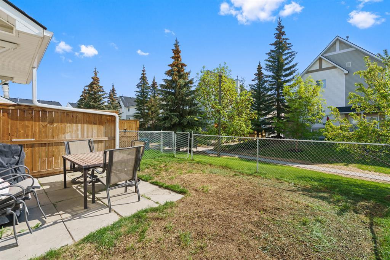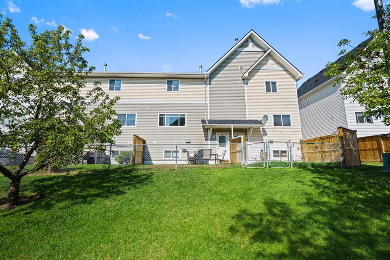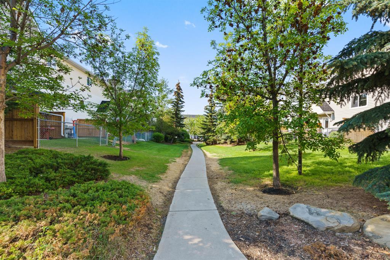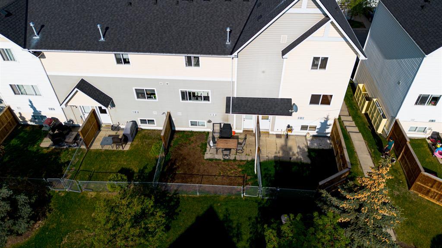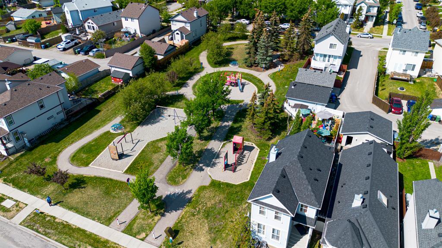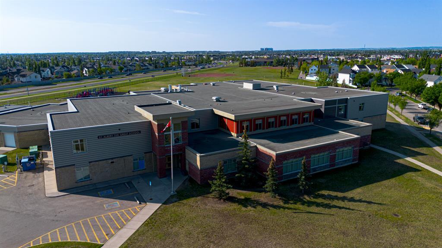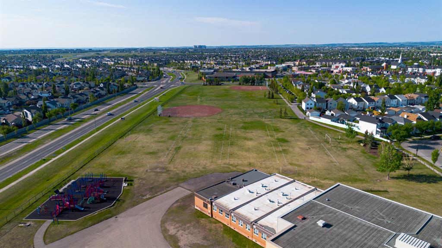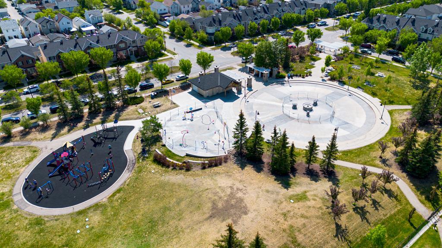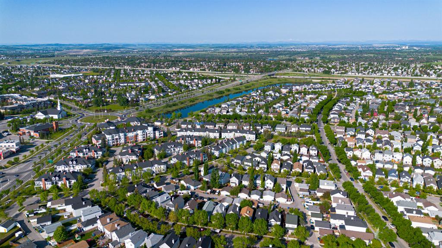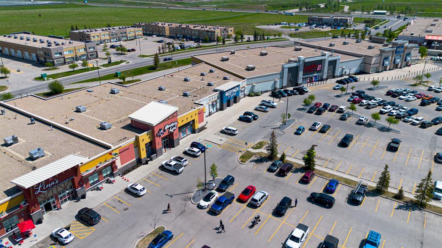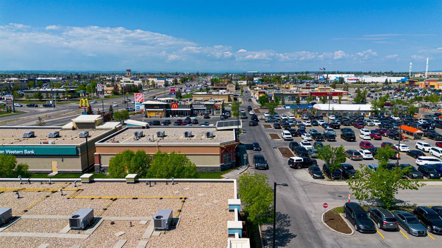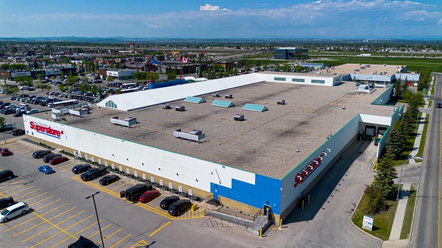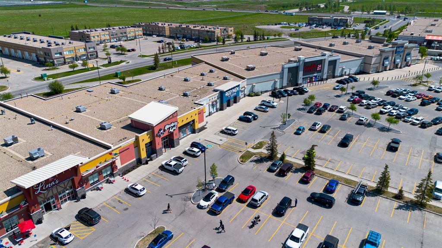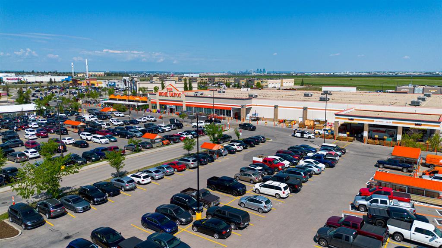- Alberta
- Calgary
271 Prestwick Acres Lane SE
CAD$399,900
CAD$399,900 Asking price
271 Prestwick Acres LANE SECalgary, Alberta, T2Z3X9
Delisted · Delisted ·
324| 1227.86 sqft
Listing information last updated on Fri Jun 16 2023 12:17:31 GMT-0400 (Eastern Daylight Time)

Open Map
Log in to view more information
Go To LoginSummary
IDA2053266
StatusDelisted
Ownership TypeCondominium/Strata
Brokered ByREAL BROKER
TypeResidential Townhouse,Attached
AgeConstructed Date: 2000
Land SizeUnknown
Square Footage1227.86 sqft
RoomsBed:3,Bath:2
Maint Fee350 / Monthly
Maint Fee Inclusions
Virtual Tour
Detail
Building
Bathroom Total2
Bedrooms Total3
Bedrooms Above Ground3
AmenitiesOther
AppliancesWasher,Refrigerator,Gas stove(s),Dishwasher,Dryer,Hood Fan,Window Coverings
Basement DevelopmentFinished
Basement TypePartial (Finished)
Constructed Date2000
Construction MaterialWood frame
Construction Style AttachmentAttached
Cooling TypeNone
Exterior FinishVinyl siding
Fireplace PresentTrue
Fireplace Total1
Flooring TypeCarpeted,Hardwood,Tile
Foundation TypePoured Concrete
Half Bath Total1
Heating TypeForced air
Size Interior1227.86 sqft
Stories Total2
Total Finished Area1227.86 sqft
TypeRow / Townhouse
Land
Size Total TextUnknown
Acreagefalse
AmenitiesPark,Playground
Fence TypeFence
Surrounding
Ammenities Near ByPark,Playground
Community FeaturesPets Allowed With Restrictions
Zoning DescriptionM-2
Other
FeaturesSee remarks,Other,No Smoking Home
BasementFinished,Partial (Finished)
FireplaceTrue
HeatingForced air
Prop MgmtFirst Service Residential
Remarks
**OPEN HOUSE Sunday June 4th from 1pm to 4pm** Discover your dream home with this breathtaking 3 bed, 1.5 bath, DOUBLE ATTACHED GARAGE, West facing Townhouse with 1,398 sf of developed living space. This home has the perfect blend of elegance and comfort, offering the ultimate in modern living in a prime, master planned neighbourhood in McKenzie Towne. In this community you’ll be getting the home and lifestyle you’ve always wanted with endless recreational opportunities, parks, pathways, shopping, restaurants, and more. Upon entering the home you are welcomed by the bright OPEN CONCEPT floor plan, large windows, and engineered hardwood flowing throughout the main level. The living room’s expansive space is designed to impress, and your eyes will be immediately drawn to the quiet elegance of the TV feature wall with a beautiful electric fireplace creating a relaxing ambiance. There is a large dining area with a geometric chandelier. Step into the impressive kitchen where style and functionality come together in perfect harmony. It is designed to meet all of your culinary needs with lots of space, storage, and upgrades. A gas line was added for the NEW Gas Stove, plus NEWER hood fan, stainless steel fridge, and dishwasher. The clean lines and neutral colour palette perfectly complement the NEWLY INSTALLED brick lay pattern tile backsplash, Shaker Style cabinets, large kitchen island, and NEWLY installed pot lights. The half bath/powder room is newly painted with NEW floor tiles and NEW vanity sink. There are newer carpets upstairs where you will find a Den with ample room for a desk and comfortable seating to inspire creativity and focus. There are 3 good sized bedrooms, and the NEWLY RENOVATED Ultra Sleek full bathroom features an LED vanity mirror with speakers, glossy white bathroom subway wall tiles, new flooring, and new sink with matte black faucet. The lower level is spacious for laundry and storage. There’s plenty of room for your cars with the Dou ble Attached Garage with ELECTRIC HEATER and driveway. The fully fenced-in yard has a patio with upgraded GAS LINE which is perfect for BBQ’s and conveniently backs onto a green space with a walking path. This is the perfect address to call home! Located within a short distance to 130th Avenue, Prestwick Fountain Park, schools, playgrounds, and highway access. Don’t miss your opportunity to own this amazing property and check out the Virtual Tour! (id:22211)
The listing data above is provided under copyright by the Canada Real Estate Association.
The listing data is deemed reliable but is not guaranteed accurate by Canada Real Estate Association nor RealMaster.
MLS®, REALTOR® & associated logos are trademarks of The Canadian Real Estate Association.
Location
Province:
Alberta
City:
Calgary
Community:
Mckenzie Towne
Room
Room
Level
Length
Width
Area
4pc Bathroom
Second
9.32
4.82
44.94
9.33 Ft x 4.83 Ft
Bedroom
Second
10.33
12.99
134.27
10.33 Ft x 13.00 Ft
Bedroom
Second
11.84
10.99
130.17
11.83 Ft x 11.00 Ft
Primary Bedroom
Second
13.25
11.25
149.16
13.25 Ft x 11.25 Ft
Laundry
Bsmt
16.57
8.23
136.44
16.58 Ft x 8.25 Ft
Living
Main
16.34
10.24
167.25
16.33 Ft x 10.25 Ft
Kitchen
Main
13.25
10.83
143.50
13.25 Ft x 10.83 Ft
Dining
Main
16.24
7.91
128.41
16.25 Ft x 7.92 Ft
2pc Bathroom
Main
4.49
6.50
29.20
4.50 Ft x 6.50 Ft
Book Viewing
Your feedback has been submitted.
Submission Failed! Please check your input and try again or contact us

