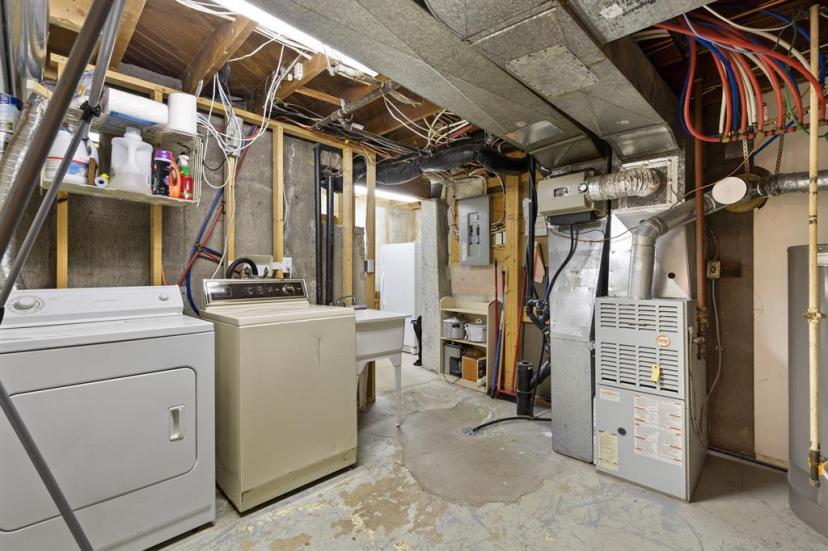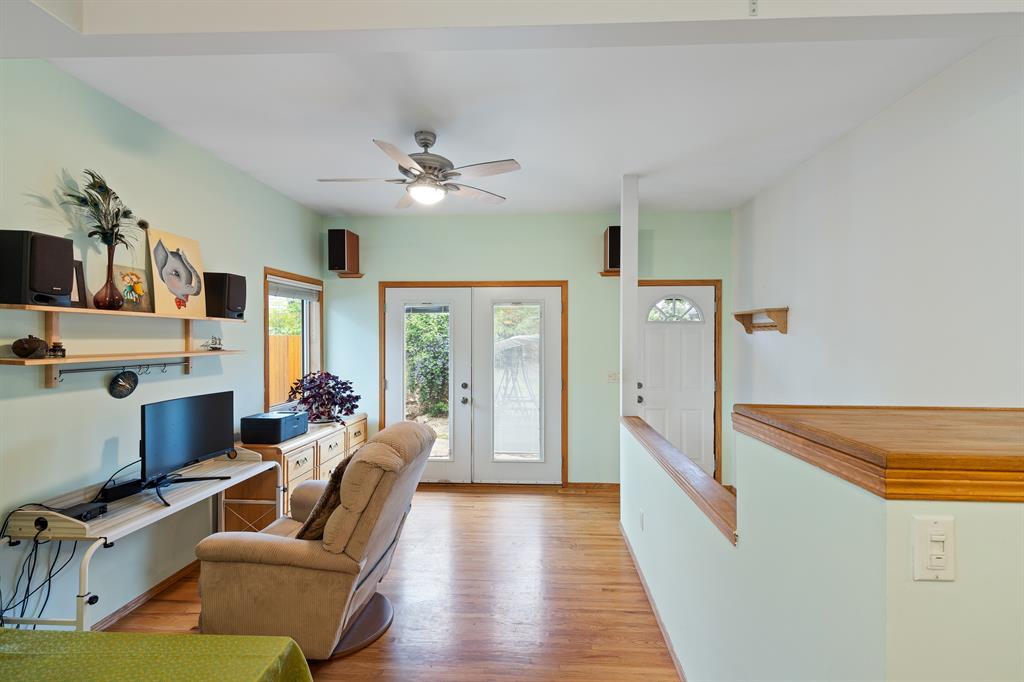- Alberta
- Calgary
2707 40 St SW
CAD$674,900
CAD$674,900 Asking price
2707 40 St SWCalgary, Alberta, T3E3J5
Delisted
222| 1169 sqft
Listing information last updated on July 1st, 2023 at 2:13pm UTC.

Open Map
Log in to view more information
Go To LoginSummary
IDA2054442
StatusDelisted
Ownership TypeFreehold
Brokered ByURBAN-REALTY.ca
TypeResidential House,Detached,Bungalow
AgeConstructed Date: 1957
Land Size641 m2|4051 - 7250 sqft
Square Footage1169 sqft
RoomsBed:2,Bath:2
Detail
Building
Bathroom Total2
Bedrooms Total2
Bedrooms Above Ground2
AppliancesSee remarks
Architectural StyleBungalow
Basement DevelopmentFinished
Basement TypeFull (Finished)
Constructed Date1957
Construction MaterialWood frame
Construction Style AttachmentDetached
Cooling TypeNone
Exterior FinishStucco
Fireplace PresentFalse
Flooring TypeCeramic Tile,Hardwood,Laminate
Foundation TypePoured Concrete
Half Bath Total0
Heating FuelNatural gas
Heating TypeForced air
Size Interior1169 sqft
Stories Total1
Total Finished Area1169 sqft
TypeHouse
Land
Size Total641 m2|4,051 - 7,250 sqft
Size Total Text641 m2|4,051 - 7,250 sqft
Acreagefalse
AmenitiesGolf Course,Park,Playground
Fence TypeFence
Landscape FeaturesLandscaped
Size Irregular641.00
Surrounding
Ammenities Near ByGolf Course,Park,Playground
Community FeaturesGolf Course Development
Zoning DescriptionR-C1
Other
FeaturesSee remarks,Other,Back lane
BasementFinished,Full (Finished)
FireplaceFalse
HeatingForced air
Remarks
Welcome to this lovely bungalow home with + 2,156 total SQFT, 2 bedrooms on main level, 2 full bathrooms, huge rec room in basement, various UPGRADES including NEW ROOF (2022) & located in the great community of Glendale - close to parks, amenities, grocery stores and schools! This home offers a great curb appeal with a nice stone patio and mature trees, welcoming you in! As you enter, the living room is inviting and finished with light hardwood flooring and a large window overlooking the front yard to brighten the space - the perfect spot for lounging with family & friends! The living room leads into the dining room with enough space for a formal table and the kitchen which is elegantly finished with rich wooden shaker style cabinetry w/silver hardware, a dual basin sink, tile backsplash, plenty of storage space, breakfast bar & a stainless steel appliance package including a french door fridge with bottom freezer, electric cooktop with over the range hood fan, built-in dishwasher, and microwave! Just off the kitchen, you have a step-down private nook with doors leading onto the rear patio - customizable to your liking and great as a home office or extra family space! The main level also offers a good-sized primary master with great windows and closet, plus an additional bedroom and 4 pc bathroom with stone surround glass shower, free-standing soaking tub and built-in cabinetry! The basement of this home is exceptional in that it features a huge rec/bonus room, home office (could be used as a bedroom), 3pc bathroom with stand-alone glass shower, plenty of storage space and & side-by-side washer and dryer in the utility room! The backyard is nicely landscaped with a firepit, additional storage shed, stonework paths with stone patio, gardens and leads into the back alley for easy access to parking! Located in the vibrant community of Glendale & just minutes from various parks, and amenities, this home is a MUST SEE! Don't miss out and book your private showing today! ! (id:22211)
The listing data above is provided under copyright by the Canada Real Estate Association.
The listing data is deemed reliable but is not guaranteed accurate by Canada Real Estate Association nor RealMaster.
MLS®, REALTOR® & associated logos are trademarks of The Canadian Real Estate Association.
Location
Province:
Alberta
City:
Calgary
Community:
Glendale
Room
Room
Level
Length
Width
Area
Den
Bsmt
10.07
7.68
77.33
10.08 Ft x 7.67 Ft
Recreational, Games
Bsmt
35.50
9.91
351.73
35.50 Ft x 9.92 Ft
Furnace
Bsmt
11.68
10.93
127.60
11.67 Ft x 10.92 Ft
3pc Bathroom
Bsmt
10.93
5.74
62.73
10.92 Ft x 5.75 Ft
Storage
Bsmt
9.74
9.09
88.55
9.75 Ft x 9.08 Ft
Storage
Bsmt
16.40
5.41
88.80
16.42 Ft x 5.42 Ft
Dining
Main
11.42
10.17
116.12
11.42 Ft x 10.17 Ft
Living
Main
17.42
10.50
182.90
17.42 Ft x 10.50 Ft
Family
Main
12.43
9.58
119.12
12.42 Ft x 9.58 Ft
Kitchen
Main
13.09
10.17
133.14
13.08 Ft x 10.17 Ft
Primary Bedroom
Main
10.83
8.92
96.62
10.83 Ft x 8.92 Ft
Bedroom
Main
12.93
9.32
120.44
12.92 Ft x 9.33 Ft
4pc Bathroom
Main
13.91
7.19
99.95
13.92 Ft x 7.17 Ft
Book Viewing
Your feedback has been submitted.
Submission Failed! Please check your input and try again or contact us










































