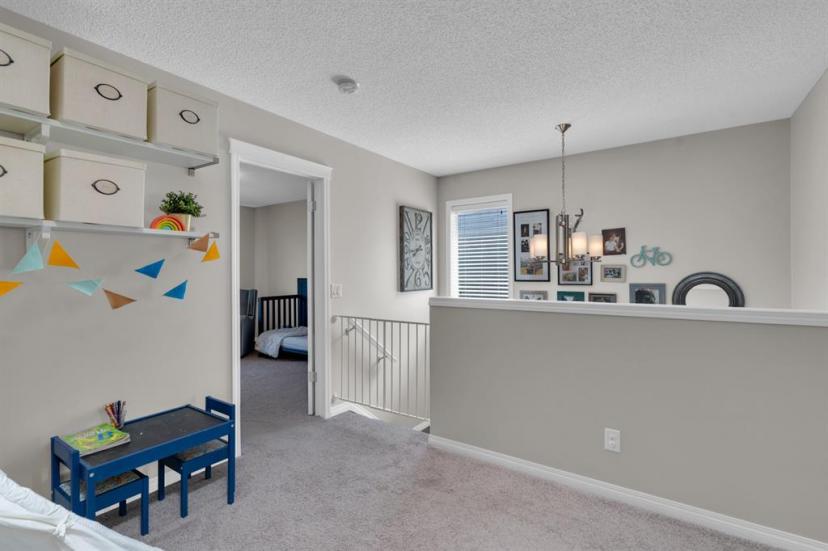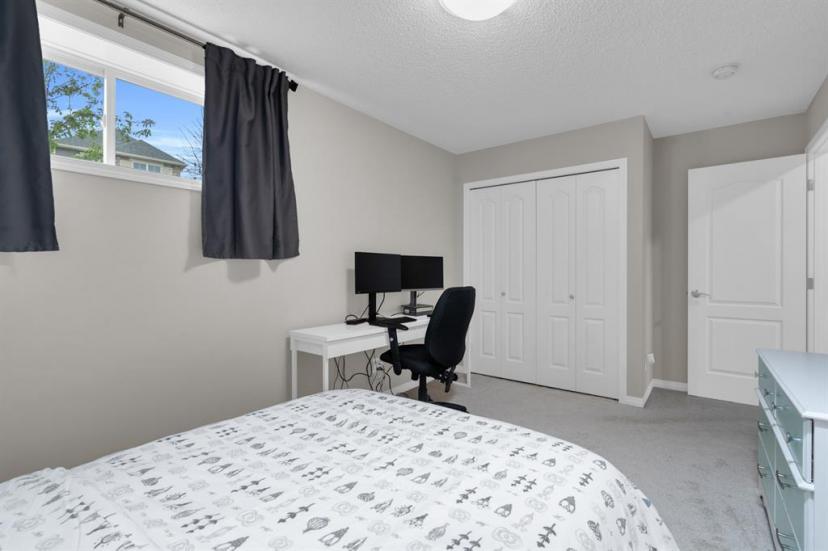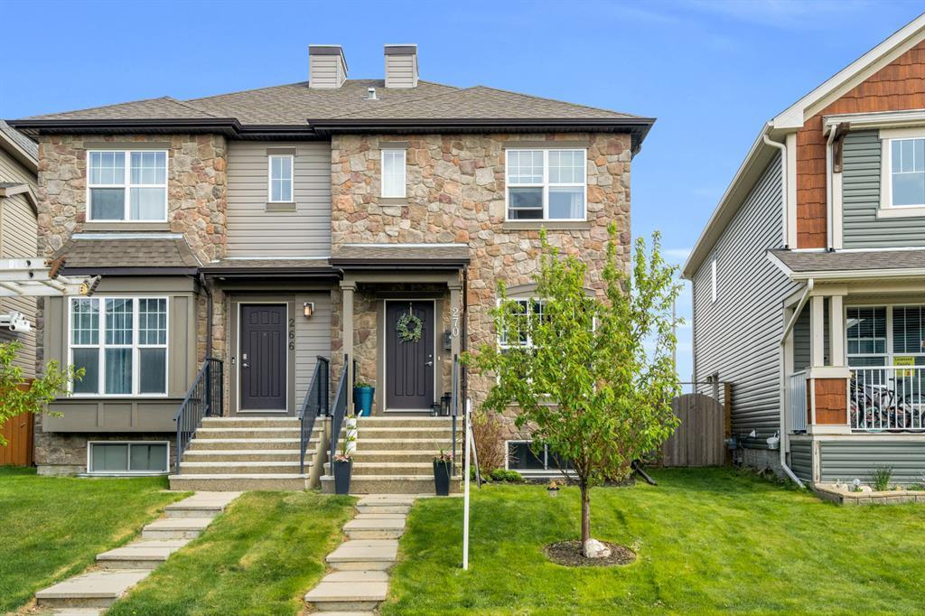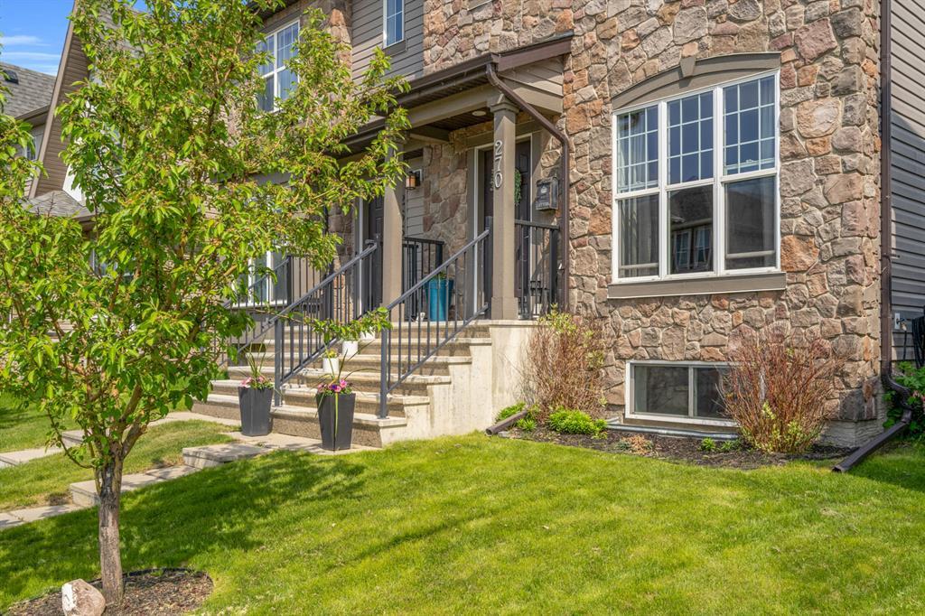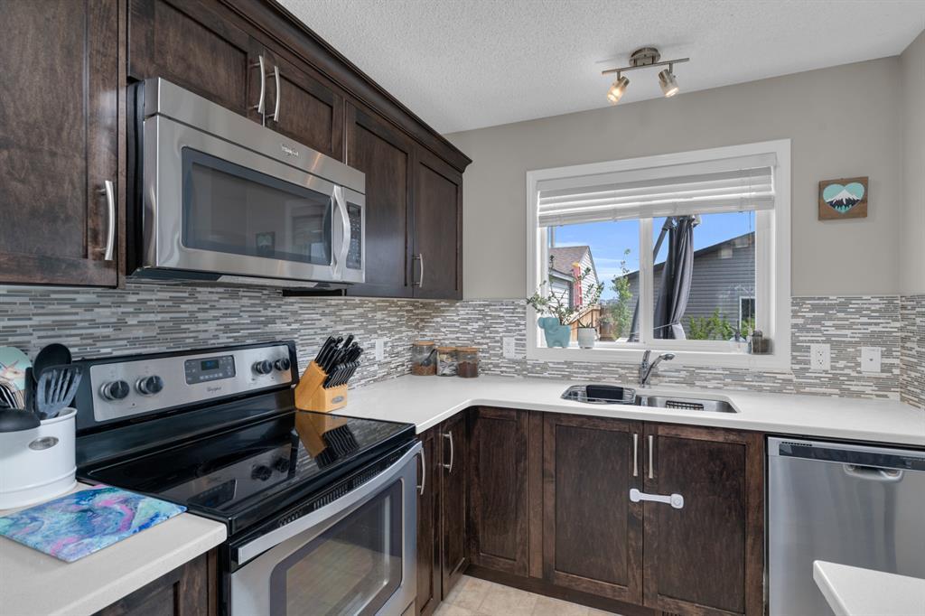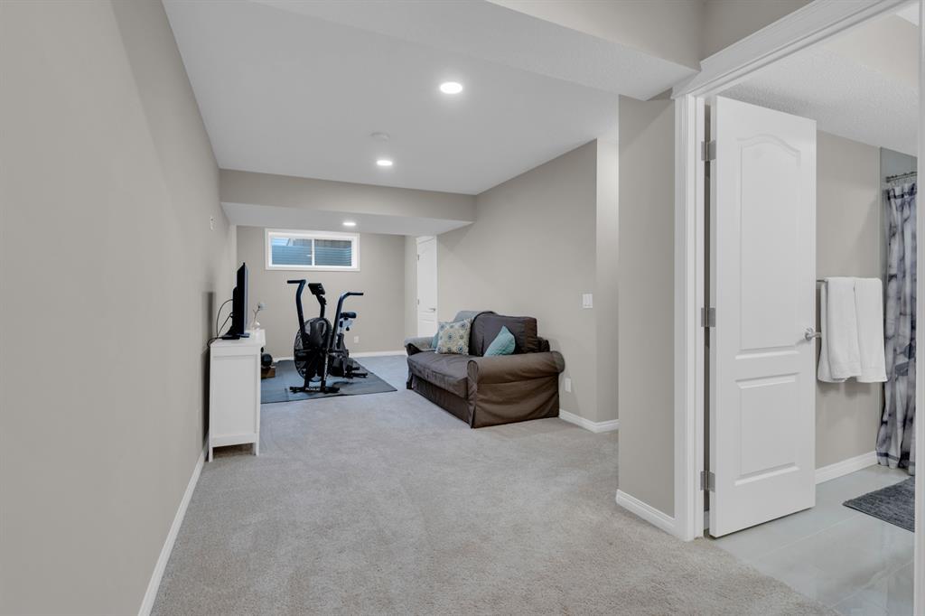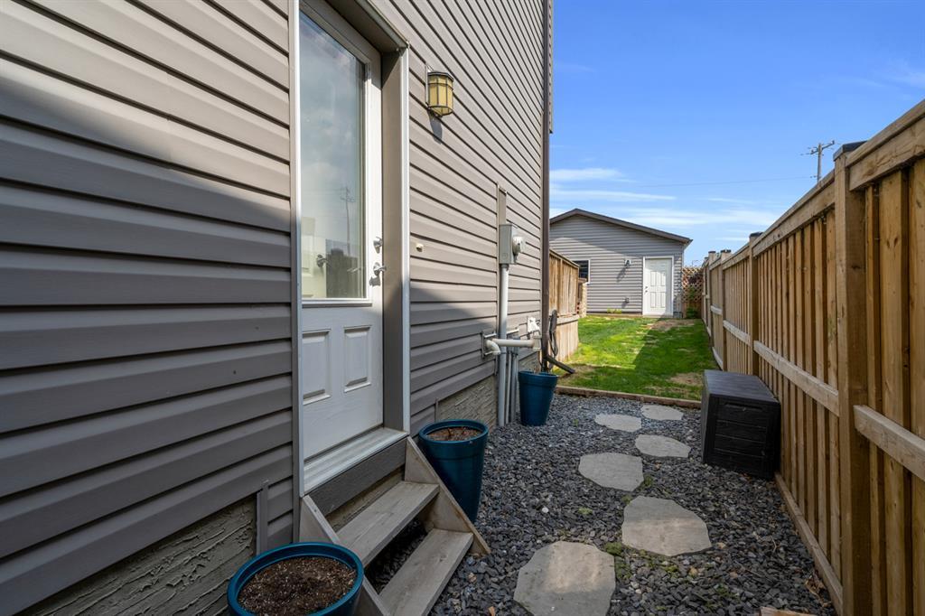- Alberta
- Calgary
270 Cranford Pk SE
CAD$489,900
CAD$489,900 Asking price
270 Cranford Pk SECalgary, Alberta, T3M2C4
Delisted · Delisted ·
2+142| 1309 sqft

Open Map
Log in to view more information
Go To LoginSummary
IDA2052028
StatusDelisted
Ownership TypeFreehold
TypeResidential House,Duplex,Semi-Detached
RoomsBed:2+1,Bath:4
Square Footage1309 sqft
Land Size307 m2|0-4050 sqft
AgeConstructed Date: 2014
Listing Courtesy ofCENTURY 21 BRAVO REALTY
Virtual Tour
Detail
Building
Bathroom Total4
Bedrooms Total3
Bedrooms Above Ground2
Bedrooms Below Ground1
AppliancesWasher,Refrigerator,Dishwasher,Stove,Dryer,Microwave,Window Coverings,Garage door opener
Basement DevelopmentFinished
Basement TypeFull (Finished)
Constructed Date2014
Construction MaterialWood frame
Construction Style AttachmentSemi-detached
Cooling TypeNone
Exterior FinishVinyl siding
Fireplace PresentFalse
Flooring TypeCarpeted,Ceramic Tile,Laminate
Foundation TypePoured Concrete
Half Bath Total1
Heating TypeForced air
Size Interior1309 sqft
Stories Total2
Total Finished Area1309 sqft
TypeDuplex
Land
Size Total307 m2|0-4,050 sqft
Size Total Text307 m2|0-4,050 sqft
Acreagefalse
AmenitiesPark,Playground
Fence TypeFence
Size Irregular307.00
Detached Garage
Oversize
Surrounding
Ammenities Near ByPark,Playground
Zoning DescriptionR-2M
Other
FeaturesBack lane,No neighbours behind,No Smoking Home,Parking
BasementFinished,Full (Finished)
FireplaceFalse
HeatingForced air
Remarks
Welcome to this stunning half duplex located in the desirable neighborhood of Cranston! This meticulously maintained home offers a perfect blend of comfort, functionality, and modern features. Upon entering, you'll be greeted by a floor plan that seamlessly connects the main living areas, creating a warm and inviting atmosphere. The spacious rooms provide ample space for relaxing or entertaining guests. The kitchen boasts elegant quartz counters, offering both style and durability. Prepare delicious meals while enjoying the company of your loved ones in the adjacent dining area. Upstairs, you'll discover two primary bedrooms, each with its own private bathroom. This convenient layout provides ultimate privacy and comfort. Additionally, there is an additional bedroom downstairs, making a total of three bedrooms in the home. The fully developed basement offers even more living space, perfect for a family room, home office, or recreation area. Step outside onto the deck and immerse yourself in the beauty of the private yard. It's an ideal space for outdoor gatherings, gardening, or simply enjoying the fresh air. Car enthusiasts and those in need of ample storage space will appreciate the double detached oversized garage in the back. Built in 2014, this home has been lovingly cared for, ensuring its excellent condition. Location-wise, this property offers easy access to major roadways such as Stoney Trail and Deerfoot Trail, making commuting a breeze. The proximity to the South Health Campus provides convenient access to healthcare facilities. Enjoy the convenience of nearby shopping centers, schools, and parks, catering to all your daily needs. Nature enthusiasts will love the beautiful walking and bike pathways, perfect for leisurely strolls or active outdoor adventures. Don't miss out on the opportunity to make this impressive half duplex your new home. Schedule a viewing today and experience the exceptional lifestyle this property has to offer! (id:22211)
The listing data above is provided under copyright by the Canada Real Estate Association.
The listing data is deemed reliable but is not guaranteed accurate by Canada Real Estate Association nor RealMaster.
MLS®, REALTOR® & associated logos are trademarks of The Canadian Real Estate Association.
Location
Province:
Alberta
City:
Calgary
Community:
Cranston
Room
Room
Level
Length
Width
Area
4pc Bathroom
Bsmt
8.76
4.82
42.25
8.75 Ft x 4.83 Ft
Bedroom
Bsmt
16.40
9.42
154.46
16.42 Ft x 9.42 Ft
Recreational, Games
Bsmt
10.66
26.74
285.11
10.67 Ft x 26.75 Ft
Furnace
Bsmt
6.43
9.58
61.60
6.42 Ft x 9.58 Ft
2pc Bathroom
Main
5.68
5.09
28.86
5.67 Ft x 5.08 Ft
Dining
Main
8.50
10.24
86.98
8.50 Ft x 10.25 Ft
Kitchen
Main
8.50
14.07
119.60
8.50 Ft x 14.08 Ft
Living
Main
16.99
15.68
266.52
17.00 Ft x 15.67 Ft
4pc Bathroom
Upper
4.92
7.58
37.30
4.92 Ft x 7.58 Ft
4pc Bathroom
Upper
4.82
7.41
35.76
4.83 Ft x 7.42 Ft
Bedroom
Upper
11.75
12.43
146.05
11.75 Ft x 12.42 Ft
Den
Upper
11.58
10.50
121.59
11.58 Ft x 10.50 Ft
Primary Bedroom
Upper
11.58
16.17
187.32
11.58 Ft x 16.17 Ft
Book Viewing
Your feedback has been submitted.
Submission Failed! Please check your input and try again or contact us


















