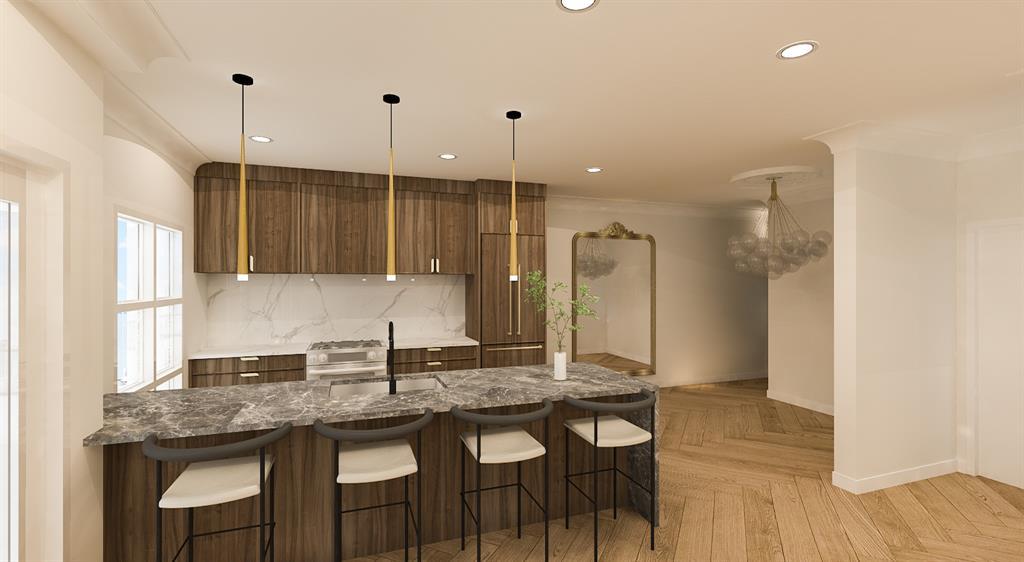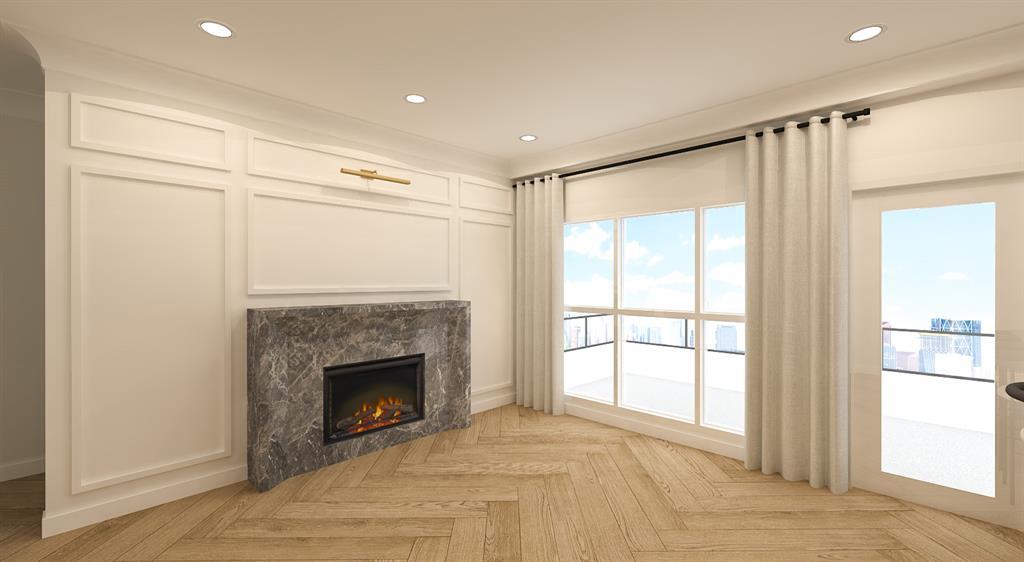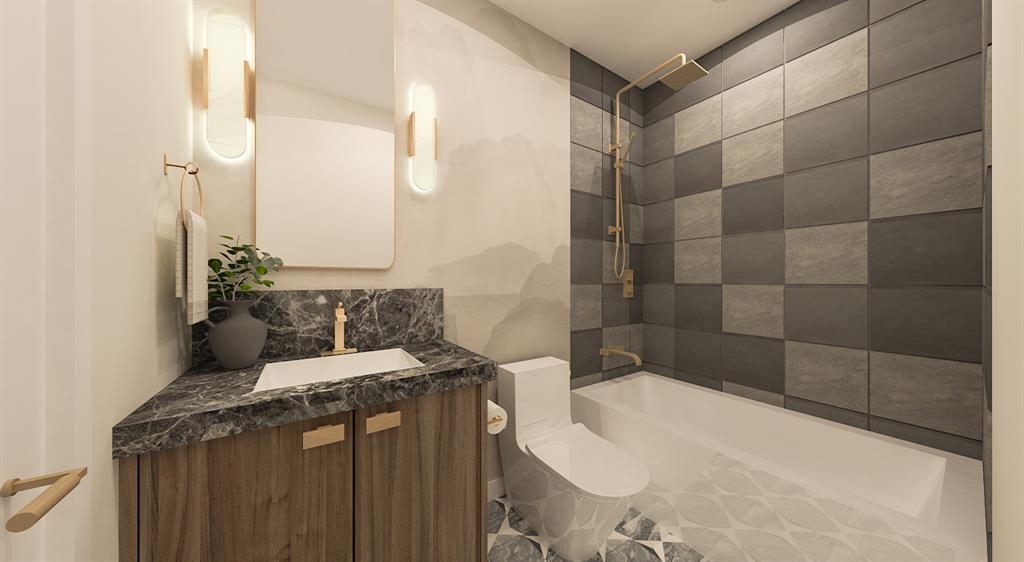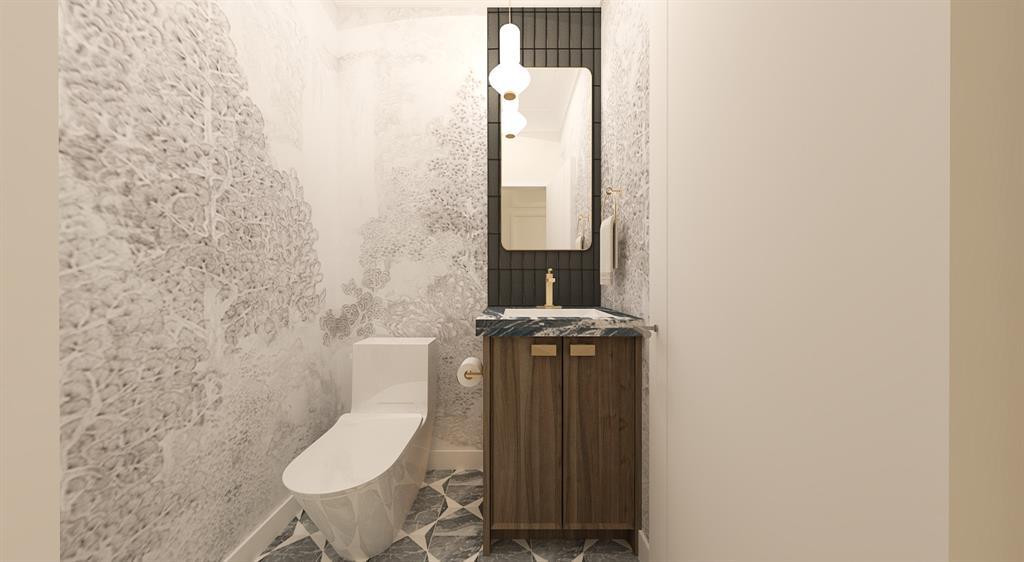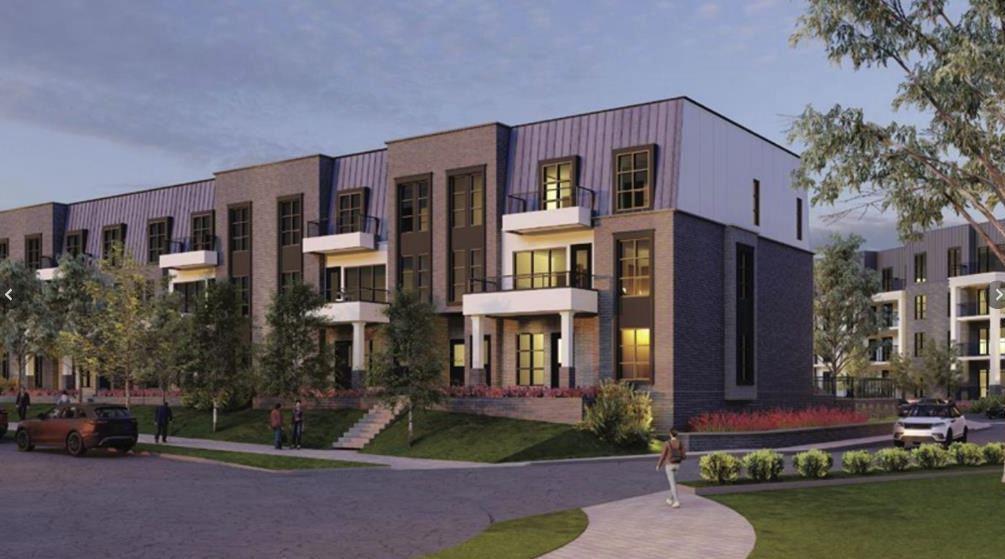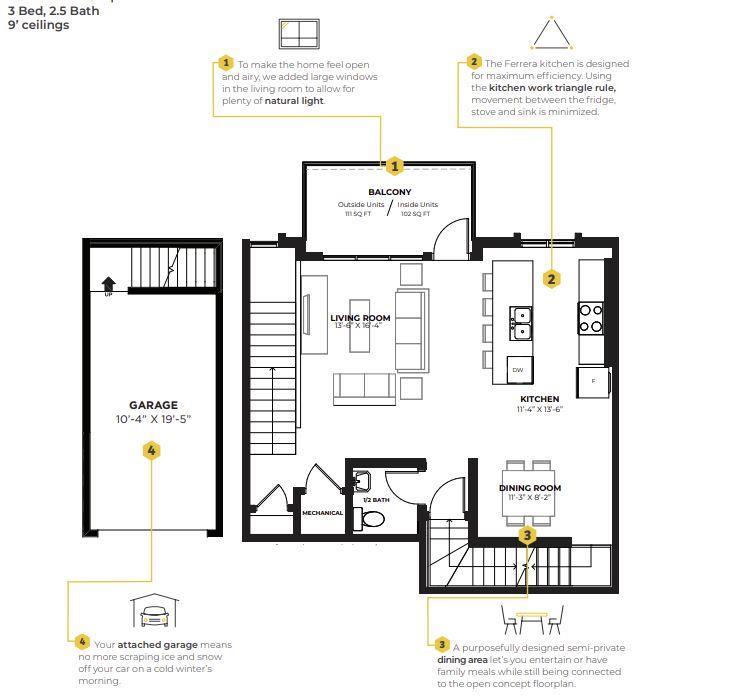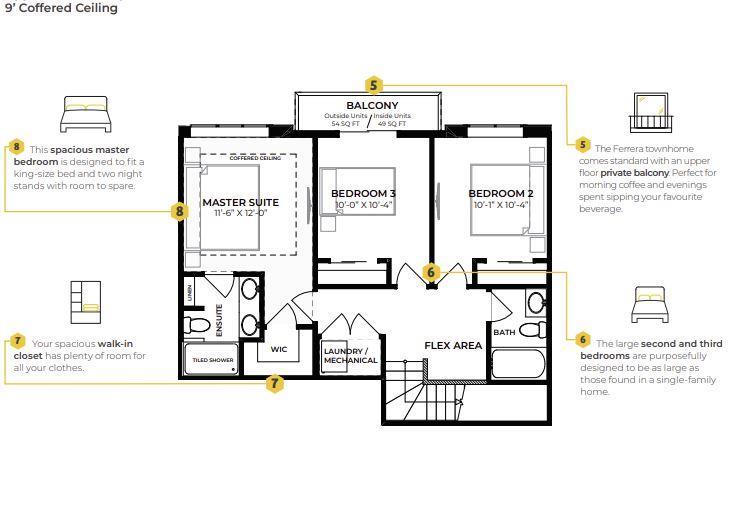- Alberta
- Calgary
27 Norford Ave NW
CAD$650,000
CAD$650,000 Asking price
27 Norford Avenue NWCalgary, Alberta, T3B6H3
Delisted
331| 1359 sqft
Listing information last updated on Wed Jun 14 2023 21:24:42 GMT-0400 (Eastern Daylight Time)

Open Map
Log in to view more information
Go To LoginSummary
IDA2031663
StatusDelisted
Ownership TypeCondominium/Strata
Brokered ByCHARLES
TypeResidential Townhouse,Attached
Age New building
Land SizeUnknown
Square Footage1359 sqft
RoomsBed:3,Bath:3
Maint Fee305 / Yearly
Maint Fee Inclusions
Virtual Tour
Detail
Building
Bathroom Total3
Bedrooms Total3
Bedrooms Above Ground3
AgeNew building
AmenitiesOther
AppliancesWasher,Refrigerator,Dishwasher,Stove,Dryer,Microwave,Hood Fan
Basement TypeNone
Construction MaterialWood frame
Construction Style AttachmentAttached
Exterior FinishBrick,Metal
Fireplace PresentFalse
Flooring TypeCarpeted,Ceramic Tile,Vinyl Plank
Foundation TypePoured Concrete
Half Bath Total1
Heating FuelNatural gas
Heating TypeForced air
Size Interior1359 sqft
Stories Total2
Total Finished Area1359 sqft
TypeRow / Townhouse
Land
Size Total TextUnknown
Acreagefalse
AmenitiesPark,Playground
Fence TypeNot fenced
Surrounding
Ammenities Near ByPark,Playground
Community FeaturesPets Allowed With Restrictions
Zoning DescriptionM-2
Other
FeaturesSee remarks,Other,PVC window,No Animal Home,No Smoking Home
BasementNone
FireplaceFalse
HeatingForced air
Remarks
Dean’s Landing at University District is the development you have been waiting for. A superior built property with a luxurious finish and premier location. The 'Ferrera' is a thoughtfully planned townhouse that combines functionality and design, feeling more like a single-family home than a townhouse. The southeast facing unit home has a large main level offering 9 foot ceilings, an open concept layout with a wall of windows providing a bright and inviting space. The kitchen overlooks the dining and living areas making the perfect space for entertaining. Owners have the choice of 3 different designer interiors featuring gorgeous thick quartz countertops, cabinets with soft-closed doors and drawers and a suite of premium built-in appliances in addition to designer lighting, fixtures and hardware. The upper level has a large primary bedroom with a private ensuite complete with dual sinks and a fully tiled walk-in shower. Two additional bedrooms, a full bathroom, and upper-level laundry complete the top floor of the home making it perfect for down-sizers wanting a lock and leave lifestyle or those looking for a great investment property. This home includes a 2 private southeast facing balconies and a attached garage keeping your vehicles and valuables safe and secure year-round. The property is certified Built Green® Gold allowing owners a high-efficiency home with added sound dampening between units so you will never know you are attached to a neighbour. Located within walking distance of the amenity-rich University Avenue, University of Calgary campus, Alberta Children’s Hospital and a short drive to the Foothills Medical Centre. **Please note: Photos and virtual tour are rendered images of the proposed design and are not an exact representation of the property for sale. (id:22211)
The listing data above is provided under copyright by the Canada Real Estate Association.
The listing data is deemed reliable but is not guaranteed accurate by Canada Real Estate Association nor RealMaster.
MLS®, REALTOR® & associated logos are trademarks of The Canadian Real Estate Association.
Location
Province:
Alberta
City:
Calgary
Community:
University District
Room
Room
Level
Length
Width
Area
Kitchen
Main
11.32
13.48
152.63
11.33 Ft x 13.50 Ft
Dining
Main
11.25
8.17
91.93
11.25 Ft x 8.17 Ft
Living
Main
13.48
16.34
220.31
13.50 Ft x 16.33 Ft
2pc Bathroom
Main
0.00
0.00
0.00
.00 Ft x .00 Ft
Primary Bedroom
Upper
11.52
12.01
138.28
11.50 Ft x 12.00 Ft
4pc Bathroom
Upper
0.00
0.00
0.00
.00 Ft x .00 Ft
Bedroom
Upper
10.01
10.33
103.41
10.00 Ft x 10.33 Ft
Bedroom
Upper
10.07
10.33
104.09
10.08 Ft x 10.33 Ft
4pc Bathroom
Upper
0.00
0.00
0.00
.00 Ft x .00 Ft
Book Viewing
Your feedback has been submitted.
Submission Failed! Please check your input and try again or contact us

