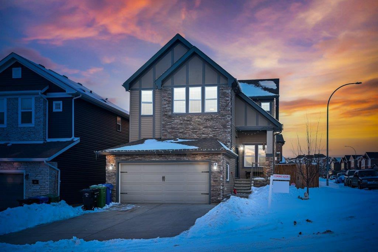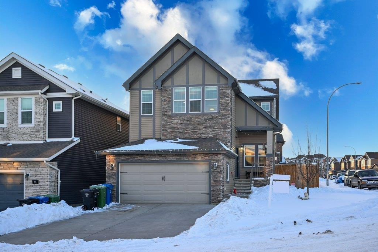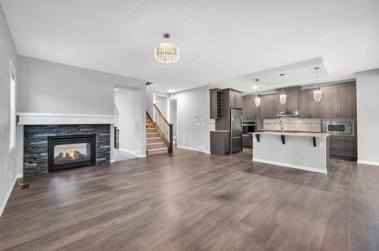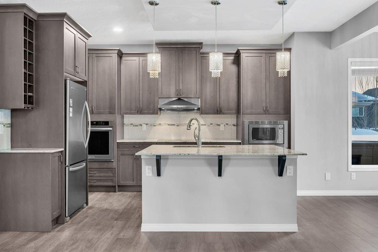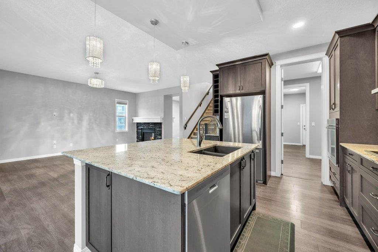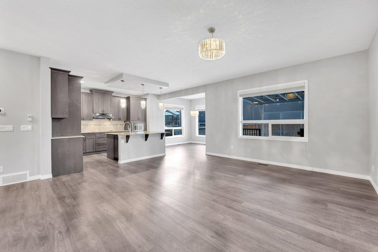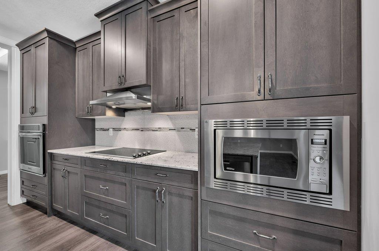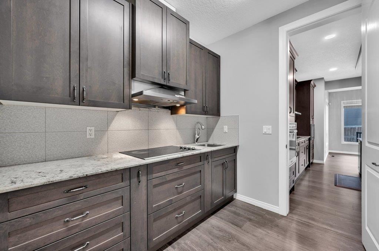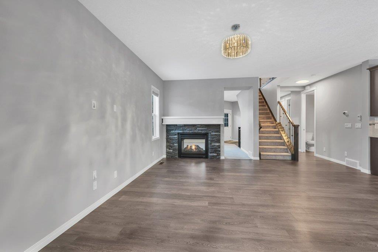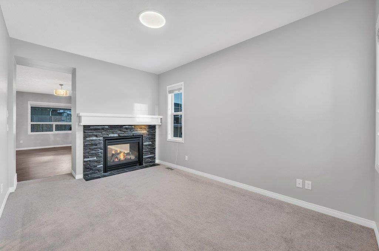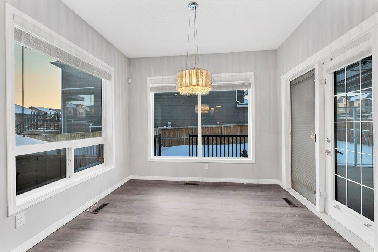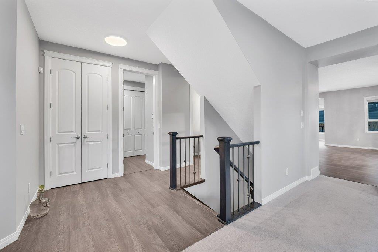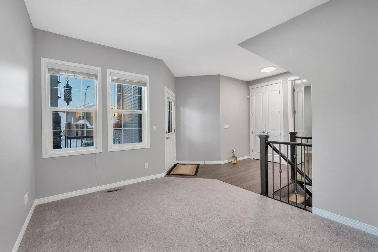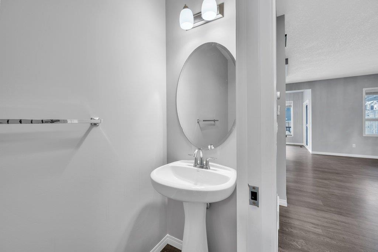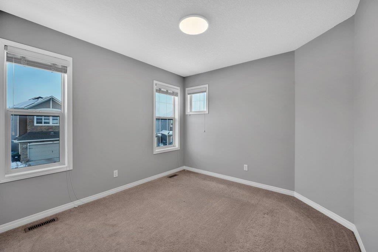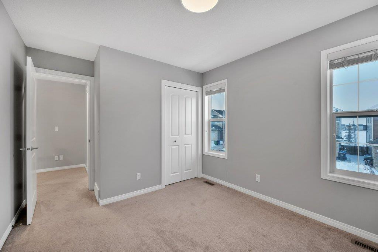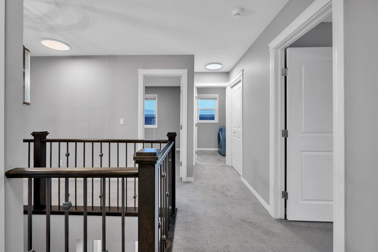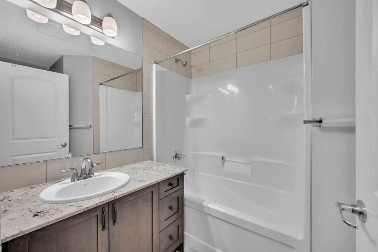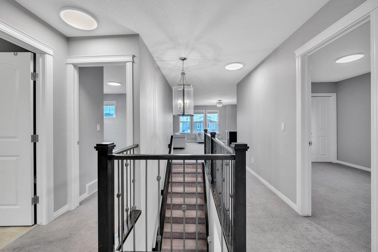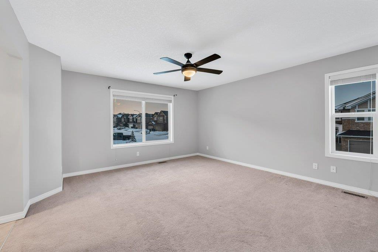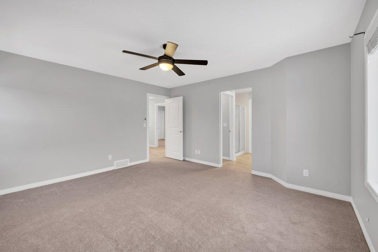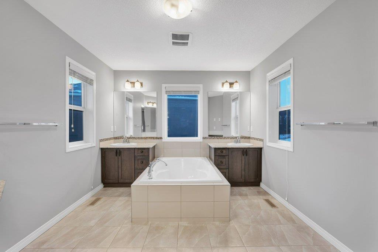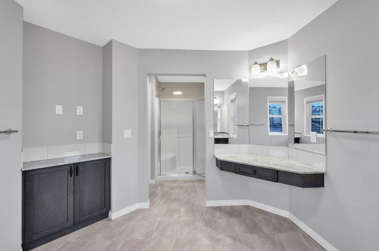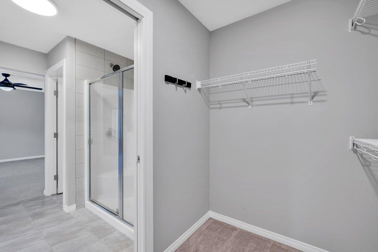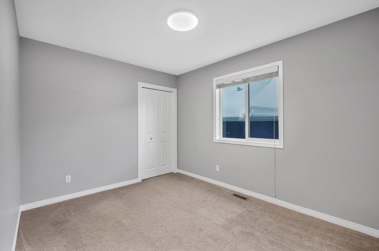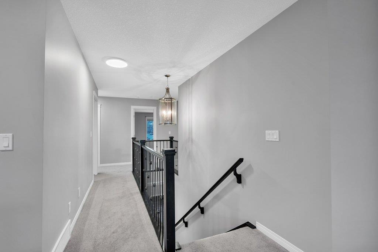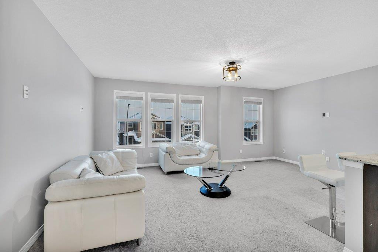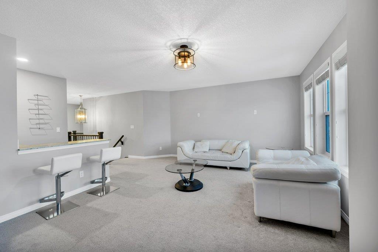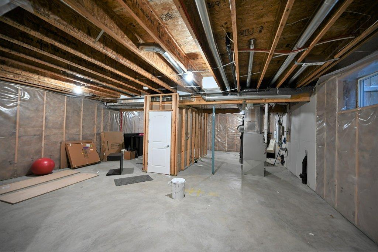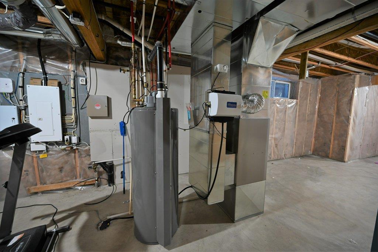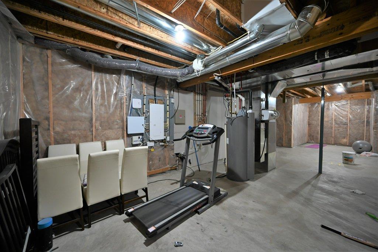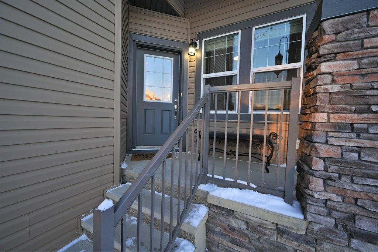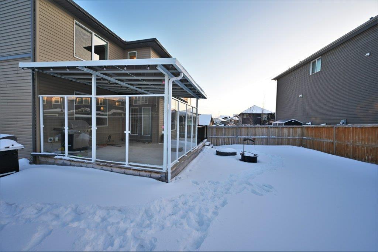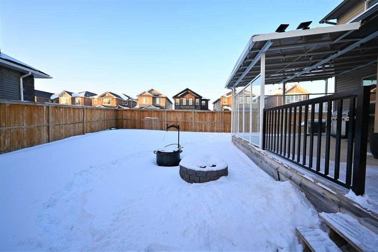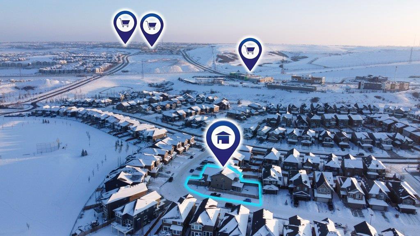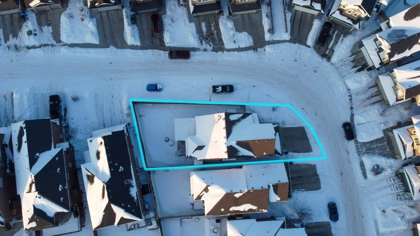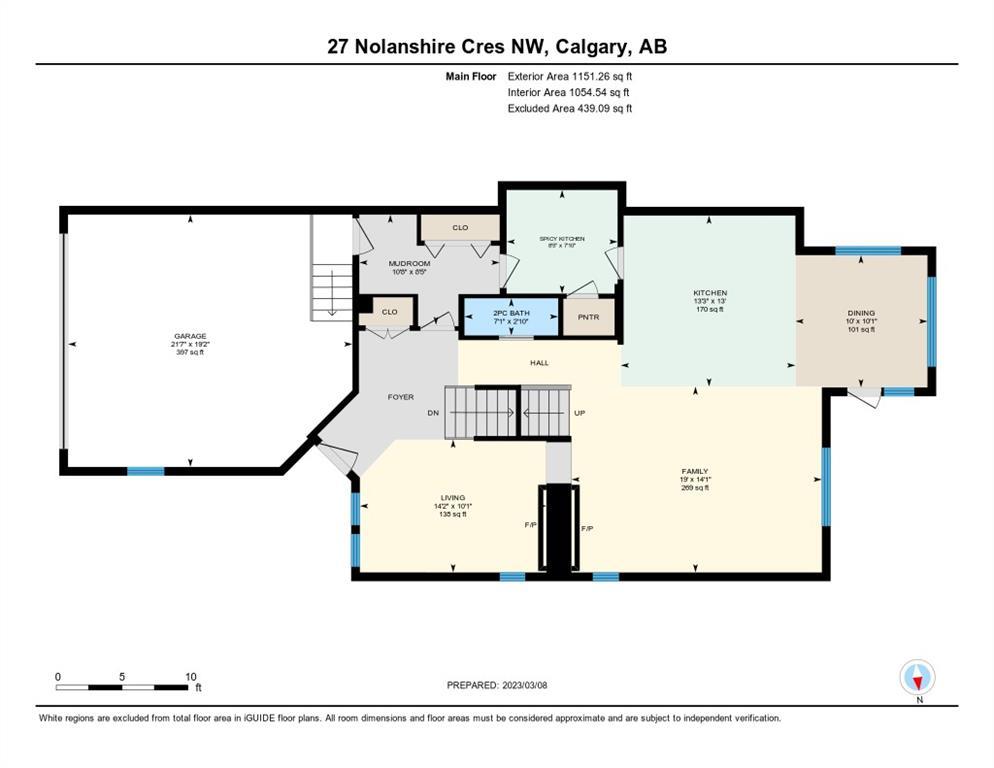- Alberta
- Calgary
27 Nolanshire Cres NW
CAD$799,999
CAD$799,999 Asking price
27 Nolanshire Crescent NWCalgary, Alberta, T3R0J4
Delisted
334| 2542 sqft
Listing information last updated on Fri Jun 23 2023 09:19:52 GMT-0400 (Eastern Daylight Time)

Open Map
Log in to view more information
Go To LoginSummary
IDA2031538
StatusDelisted
Ownership TypeFreehold
Brokered ByRE/MAX IREALTY INNOVATIONS
TypeResidential House,Detached
AgeConstructed Date: 2013
Land Size464 m2|4051 - 7250 sqft
Square Footage2542 sqft
RoomsBed:3,Bath:3
Virtual Tour
Detail
Building
Bathroom Total3
Bedrooms Total3
Bedrooms Above Ground3
AppliancesRefrigerator,Range - Gas,Range - Electric,Dishwasher,Dryer,Microwave,Garage door opener,Washer & Dryer
Basement DevelopmentUnfinished
Basement TypeNone (Unfinished)
Constructed Date2013
Construction MaterialWood frame
Construction Style AttachmentDetached
Cooling TypeNone
Exterior FinishStone,Vinyl siding
Fireplace PresentTrue
Fireplace Total1
Flooring TypeCeramic Tile,Marble/Granite/Quartz,Vinyl Plank
Foundation TypePoured Concrete
Half Bath Total1
Heating TypeForced air
Size Interior2542 sqft
Stories Total2
Total Finished Area2542 sqft
TypeHouse
Land
Size Total464 m2|4,051 - 7,250 sqft
Size Total Text464 m2|4,051 - 7,250 sqft
Acreagefalse
AmenitiesPark,Playground
Fence TypeFence
Size Irregular464.00
Surrounding
Ammenities Near ByPark,Playground
Zoning DescriptionR-1
Other
FeaturesNo Animal Home,No Smoking Home
BasementUnfinished,None (Unfinished)
FireplaceTrue
HeatingForced air
Remarks
Welcome to the Nolan Hill!, where you'll get the benefits of living in a well-established community. The location is perfect, as you're surrounded by great amenities such as shopping, entertainment, dining, and recreation. This home is, with 3 bedrooms, 2.5 bathroom; 2,542 sq ft of living space with elegant finishing and upgrades. When you enter the house, you will open concept modern and smart kitchen features With SPICE KITCHEN modern cabinetry, Granite countertops, Stainless steel appliances with Electric stove and Refrigerator, Huge pantry with easy access to the garage and mudroom for your convenience. The spacious living room is highlighted by Double side fireplace. This house has Huge Big windows illuminates the main floor with natural light. The main floor also has a office/room with big window; which can be perfect for a home office/room/exercise/yoga/meditation area, playroom, etc. Staircase which leads to the spacious bonus room with built in bar feature. Huge primary bedroom that comes with 5-piece ensuite is spa-like, with luxurious flooring, his and her sinks, soaker tub and a large glass enclosed shower. Backyard with Big customize Deck covered with glass Covering ceiling and walls perfect for Barbeque in summer and winter. There is so much to love about this home This is a great place for growing families close proximity to transportation, shops, services, and recreation facilities With easy access to major roads like Deerfoot and Stoney, you'll be well connected to anywhere you want to go. (id:22211)
The listing data above is provided under copyright by the Canada Real Estate Association.
The listing data is deemed reliable but is not guaranteed accurate by Canada Real Estate Association nor RealMaster.
MLS®, REALTOR® & associated logos are trademarks of The Canadian Real Estate Association.
Location
Province:
Alberta
City:
Calgary
Community:
Nolan Hill
Room
Room
Level
Length
Width
Area
2pc Bathroom
Main
2.82
7.09
20.00
2.83 Ft x 7.08 Ft
Other
Main
10.07
10.01
100.79
10.08 Ft x 10.00 Ft
Family
Main
14.07
19.00
267.37
14.08 Ft x 19.00 Ft
Kitchen
Main
12.99
13.25
172.21
13.00 Ft x 13.25 Ft
Living
Main
10.07
14.17
142.76
10.08 Ft x 14.17 Ft
Other
Main
8.43
10.66
89.91
8.42 Ft x 10.67 Ft
Pantry
Main
7.84
8.43
66.12
7.83 Ft x 8.42 Ft
4pc Bathroom
Upper
6.59
9.19
60.58
6.58 Ft x 9.17 Ft
5pc Bathroom
Upper
10.76
20.67
222.43
10.75 Ft x 20.67 Ft
Laundry
Upper
5.74
6.17
35.41
5.75 Ft x 6.17 Ft
Bedroom
Upper
9.32
12.07
112.50
9.33 Ft x 12.08 Ft
Bedroom
Upper
10.07
13.09
131.85
10.08 Ft x 13.08 Ft
Primary Bedroom
Upper
14.07
14.67
206.41
14.08 Ft x 14.67 Ft
Recreational, Games
Upper
19.09
18.73
357.71
19.08 Ft x 18.75 Ft
Book Viewing
Your feedback has been submitted.
Submission Failed! Please check your input and try again or contact us

