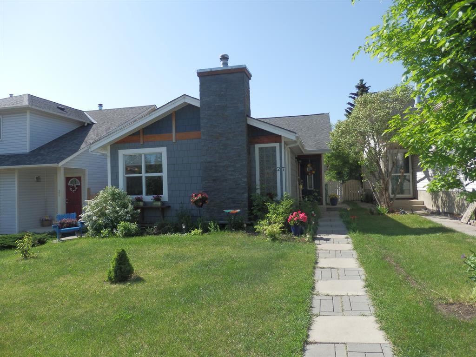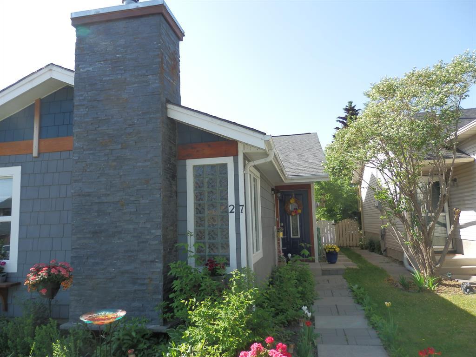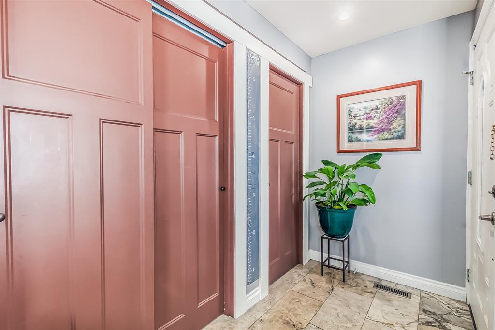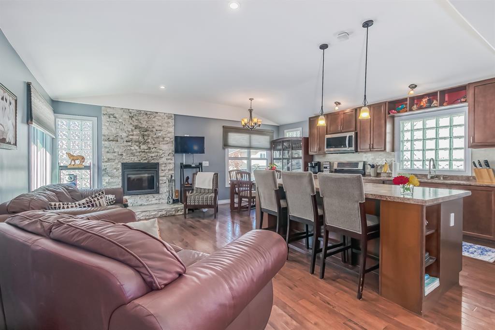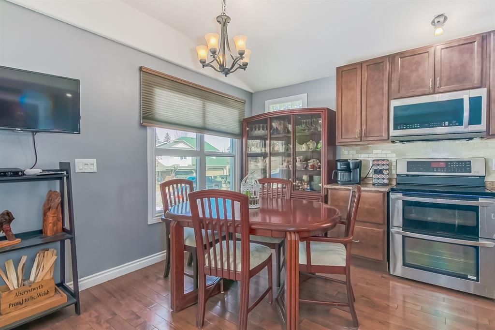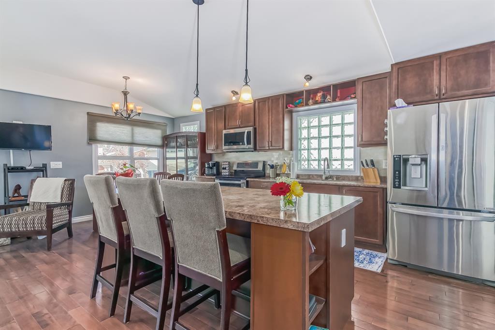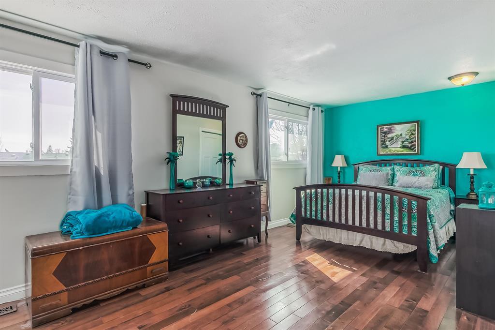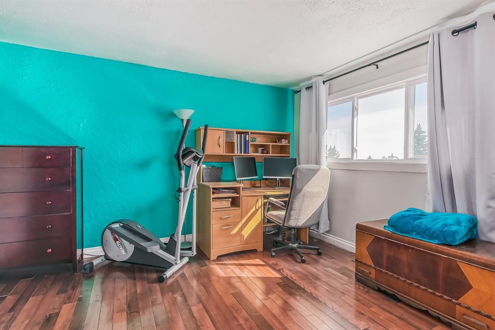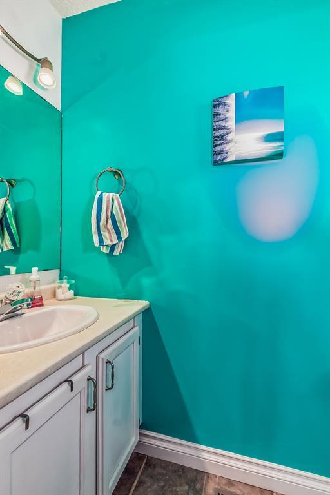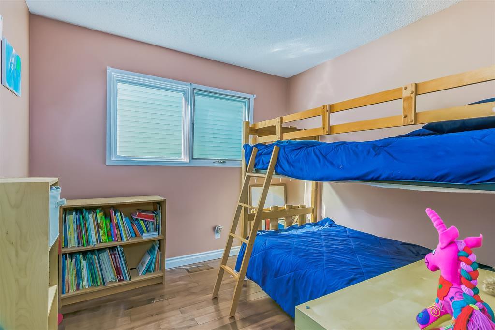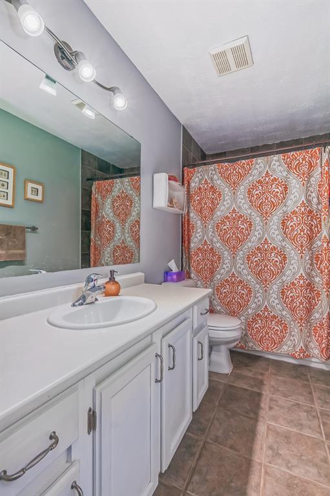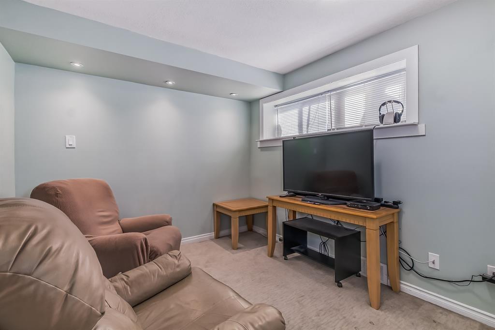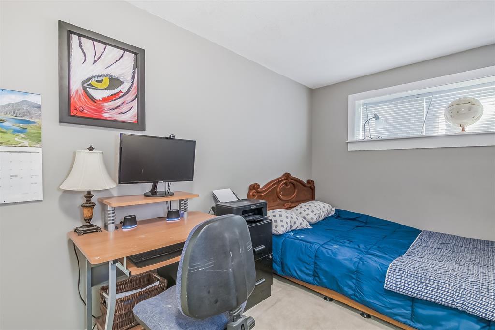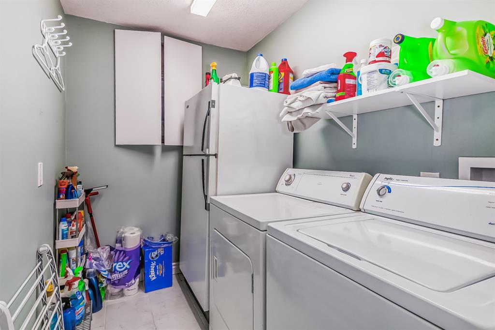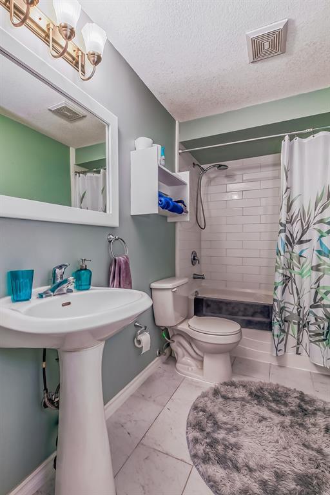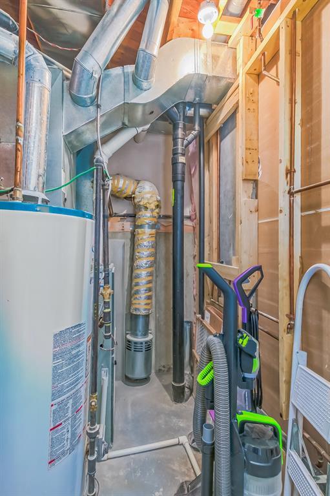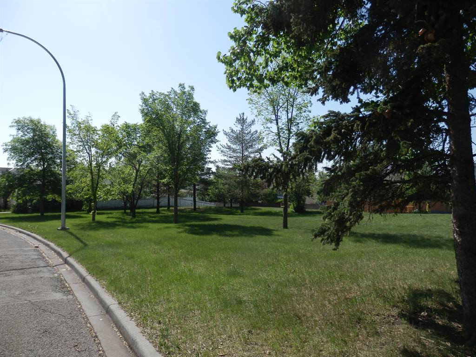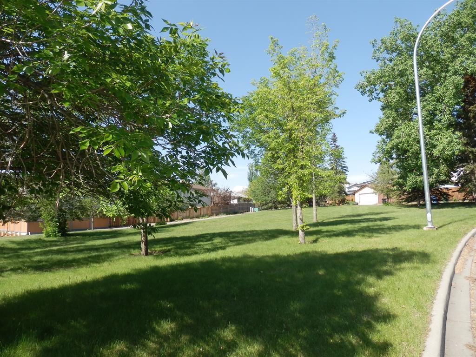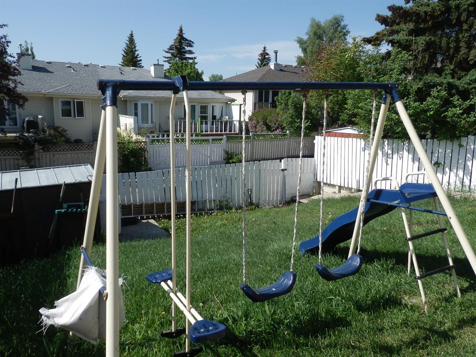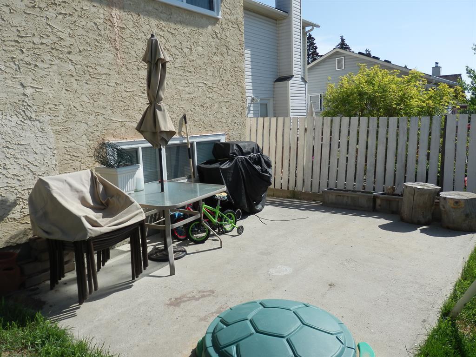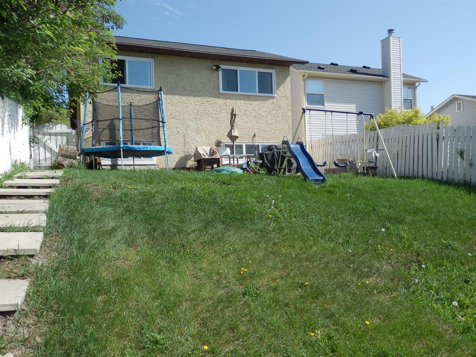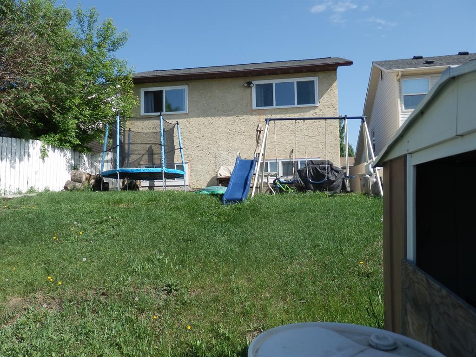- Alberta
- Calgary
27 Millbank Rd SW
CAD$455,000
CAD$455,000 Asking price
27 Millbank Road SWCalgary, Alberta, T2Y2B6
Delisted · Delisted ·
2+13| 1051.1 sqft
Listing information last updated on Sat Jun 17 2023 21:13:09 GMT-0400 (Eastern Daylight Time)

Open Map
Log in to view more information
Go To LoginSummary
IDA2052795
StatusDelisted
Ownership TypeFreehold
Brokered ByMAXWELL CAPITAL REALTY
TypeResidential House,Detached
AgeConstructed Date: 1981
Land Size329 m2|0-4050 sqft
Square Footage1051.1 sqft
RoomsBed:2+1,Bath:3
Detail
Building
Bathroom Total3
Bedrooms Total3
Bedrooms Above Ground2
Bedrooms Below Ground1
AppliancesRefrigerator,Range - Electric,Microwave Range Hood Combo,Window Coverings,Washer & Dryer,Water Heater - Gas
Architectural Style3 Level
Basement DevelopmentFinished
Basement TypePartial (Finished)
Constructed Date1981
Construction Style AttachmentDetached
Cooling TypeNone
Exterior FinishShingles,Stucco
Fireplace PresentTrue
Fireplace Total1
Flooring TypeCarpeted,Hardwood,Tile
Foundation TypePoured Concrete
Half Bath Total1
Heating FuelWood
Heating TypeOther,Forced air
Size Interior1051.1 sqft
Total Finished Area1051.1 sqft
TypeHouse
Land
Size Total329 m2|0-4,050 sqft
Size Total Text329 m2|0-4,050 sqft
Acreagefalse
AmenitiesPlayground
Fence TypeFence
Landscape FeaturesLawn
Size Irregular329.00
Surrounding
Ammenities Near ByPlayground
Zoning DescriptionR-C2
Other
FeaturesBack lane
BasementFinished,Partial (Finished)
FireplaceTrue
HeatingOther,Forced air
Remarks
Back on market, buyer unable to obtain financing. Lots of updates make this an ideal home for you and your family. You're going to love the wide open main floor which offers a newer kitchen with high end appliances and granite counter tops. This wonderfully bright space has hardwood floors, raised ceiling and a living room with wood burning fireplace. There is also a spacious entry way with 2 closets. Upstairs you will find a super large primary bedroom that will allow you to have your own private retreat. The upper floor also has a generous 2nd bedroom and an updated main bath. The lower level offers a flexible space that can add 2 more bedrooms or a cozy TV room as it currently has. There's a full bathroom and a separate laundry room to complete this area. A large storage/crawl space completes the level. This home is only 2 doors down from a kids play park and walking distance to shopping, schools and the LRT. The sunny, south back yard is the perfect place for summer entertainment. Don't miss this great oportunity at a really good price. (id:22211)
The listing data above is provided under copyright by the Canada Real Estate Association.
The listing data is deemed reliable but is not guaranteed accurate by Canada Real Estate Association nor RealMaster.
MLS®, REALTOR® & associated logos are trademarks of The Canadian Real Estate Association.
Location
Province:
Alberta
City:
Calgary
Community:
Millrise
Room
Room
Level
Length
Width
Area
Primary Bedroom
Second
23.16
12.99
300.93
23.17 Ft x 13.00 Ft
2pc Bathroom
Second
7.84
2.99
23.41
7.83 Ft x 3.00 Ft
Bedroom
Second
9.25
8.92
82.56
9.25 Ft x 8.92 Ft
4pc Bathroom
Second
10.24
4.92
50.38
10.25 Ft x 4.92 Ft
Bedroom
Lower
9.25
8.92
82.56
9.25 Ft x 8.92 Ft
Family
Lower
12.66
8.17
103.46
12.67 Ft x 8.17 Ft
Laundry
Lower
8.17
5.51
45.03
8.17 Ft x 5.50 Ft
4pc Bathroom
Lower
9.42
4.92
46.34
9.42 Ft x 4.92 Ft
Living
Main
17.68
9.09
160.71
17.67 Ft x 9.08 Ft
Dining
Main
10.24
9.74
99.74
10.25 Ft x 9.75 Ft
Kitchen
Main
15.75
11.58
182.38
15.75 Ft x 11.58 Ft
Book Viewing
Your feedback has been submitted.
Submission Failed! Please check your input and try again or contact us

