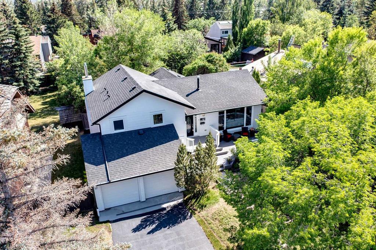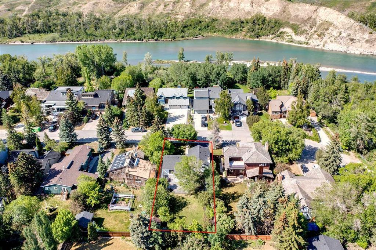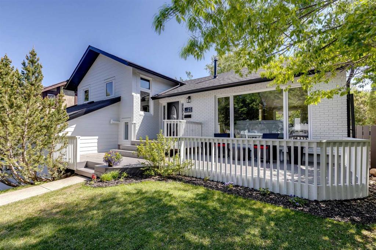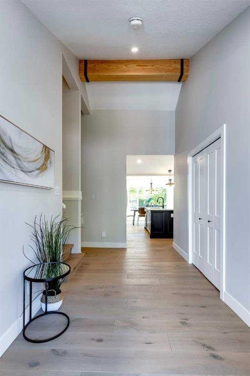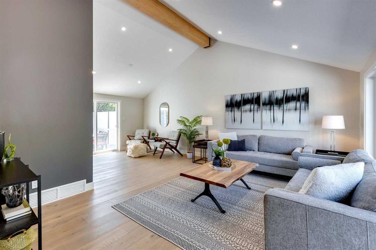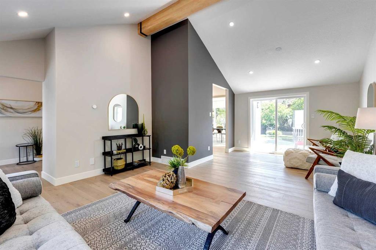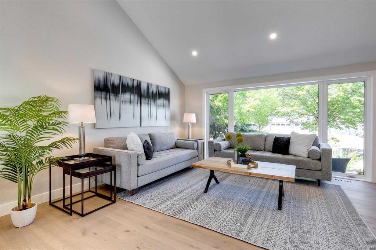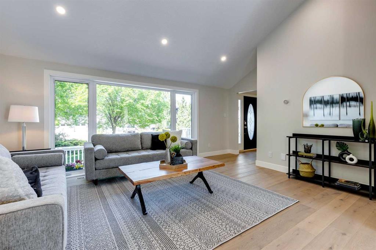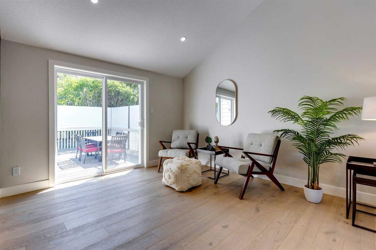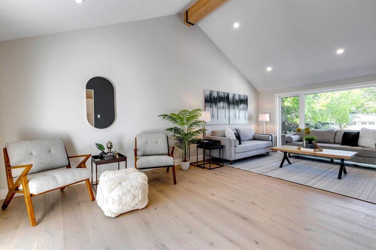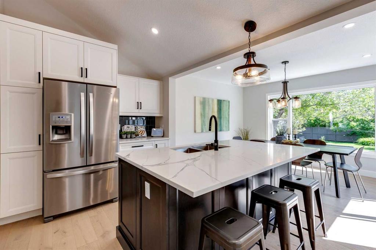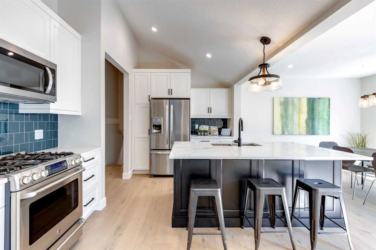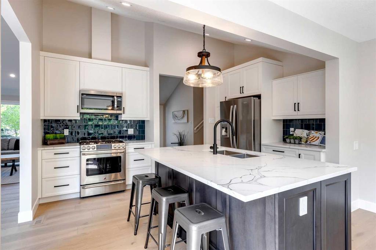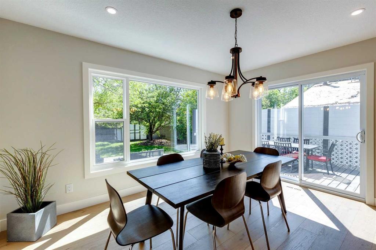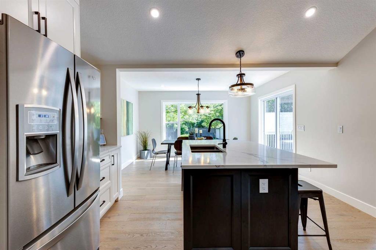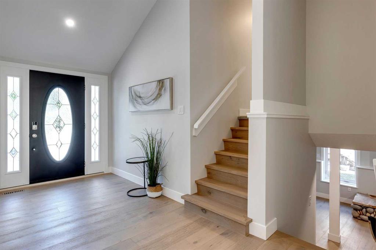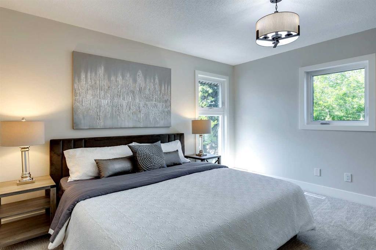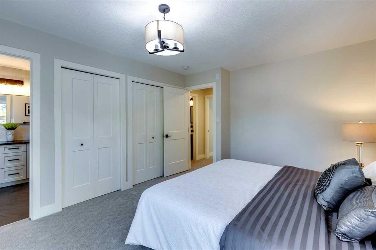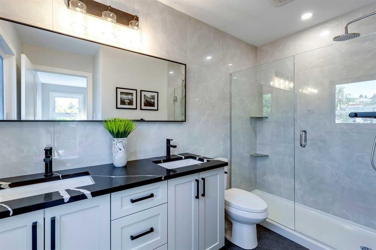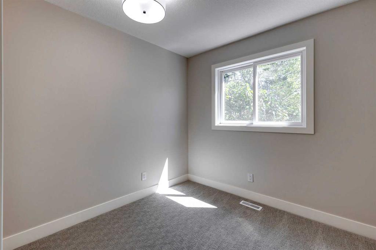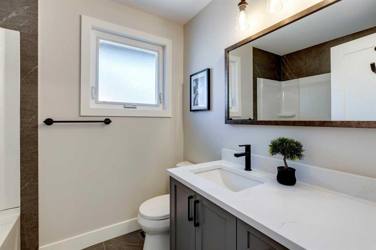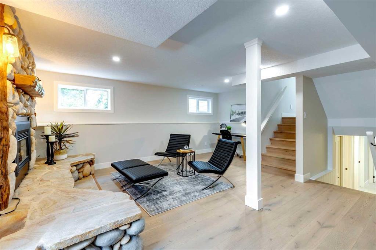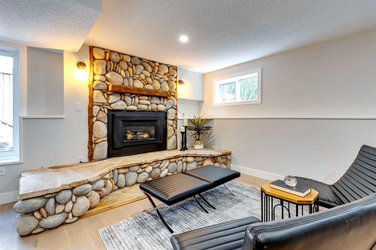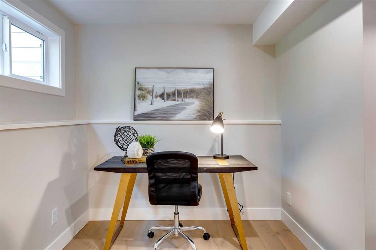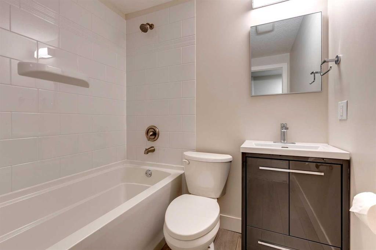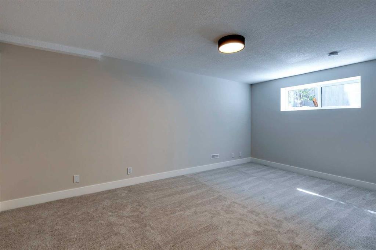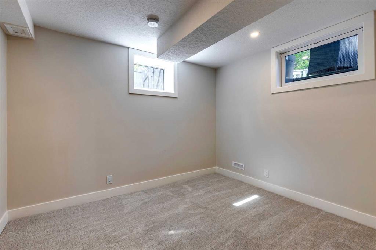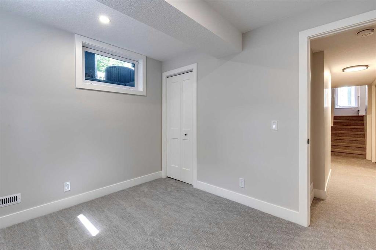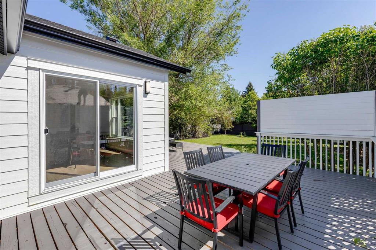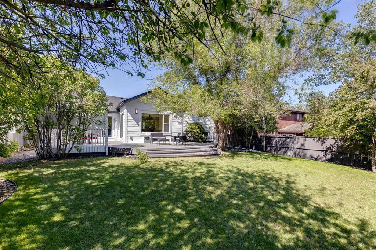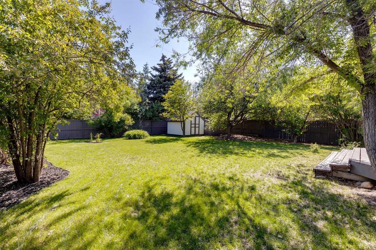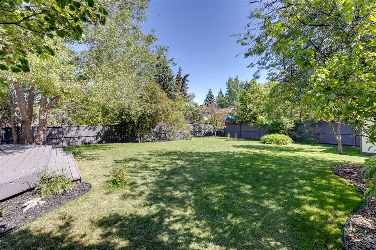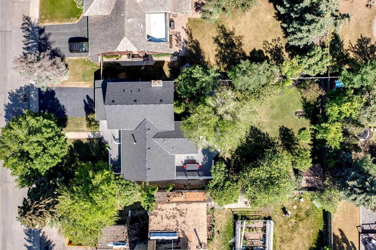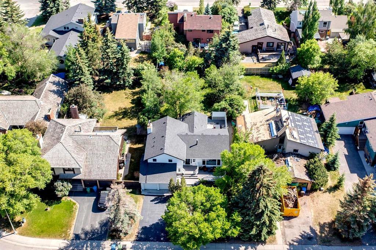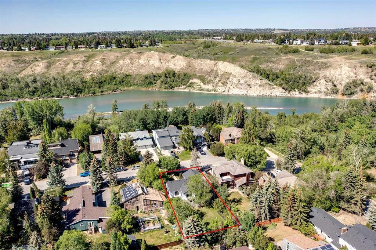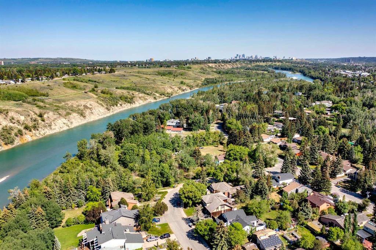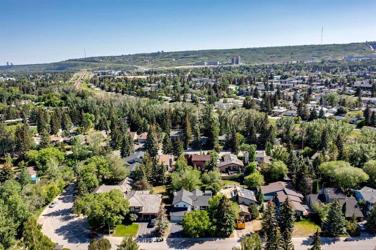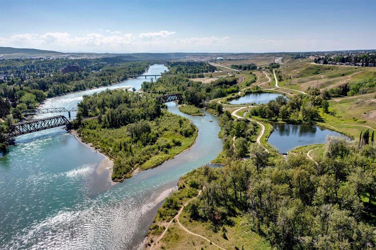- Alberta
- Calgary
27 Bow Village Cres NW
CAD$1,000,000
CAD$1,000,000 Asking price
27 Bow Village Crescent NWCalgary, Alberta, T3B4X1
Delisted · Delisted ·
3+234| 1433.01 sqft
Listing information last updated on Thu Jun 22 2023 09:24:58 GMT-0400 (Eastern Daylight Time)

Open Map
Log in to view more information
Go To LoginSummary
IDA2055715
StatusDelisted
Ownership TypeFreehold
Brokered ByRENZO REAL ESTATE INC.
TypeResidential House,Detached
AgeConstructed Date: 1978
Land Size864 m2|7251 - 10889 sqft
Square Footage1433.01 sqft
RoomsBed:3+2,Bath:3
Virtual Tour
Detail
Building
Bathroom Total3
Bedrooms Total5
Bedrooms Above Ground3
Bedrooms Below Ground2
AppliancesWasher,Refrigerator,Gas stove(s),Dishwasher,Dryer,Microwave Range Hood Combo
Architectural Style4 Level
Basement DevelopmentFinished
Basement TypeFull (Finished)
Constructed Date1978
Construction MaterialWood frame
Construction Style AttachmentDetached
Cooling TypeNone
Exterior FinishBrick
Fireplace PresentTrue
Fireplace Total1
Flooring TypeCarpeted,Hardwood,Tile
Foundation TypePoured Concrete
Half Bath Total0
Heating FuelNatural gas
Heating TypeForced air
Size Interior1433.01 sqft
Total Finished Area1433.01 sqft
TypeHouse
Land
Size Total864 m2|7,251 - 10,889 sqft
Size Total Text864 m2|7,251 - 10,889 sqft
Acreagefalse
AmenitiesPark,Playground
Fence TypeFence
Landscape FeaturesFruit trees,Garden Area
Size Irregular864.00
Attached Garage
Oversize
Surrounding
Ammenities Near ByPark,Playground
Community FeaturesFishing
Zoning DescriptionR-C1
Other
FeaturesPVC window,Closet Organizers
BasementFinished,Full (Finished)
FireplaceTrue
HeatingForced air
Remarks
Meet “Balsam” - The Immaculate Fully Renovated 4-Level-Split on an oversized 60x155 ft lot on Bow Village Crescent | Steps to the River | 5 Bed 3 Bath | Private South-Facing Yard | The curb appeal is immediately evident with a beautiful new HARDIE BOARD exterior and lovely front deck seating area. Stepping inside, you are greeted by gorgeous wide plank White Oak engineered hardwood flooring and incredible amounts of natural light. The living room with soaring VAULTED ceilings and wood beam is a great place to gather while enjoying the views through the oversized picture window. The custom kitchen cabinets by Legacy Kitchens with contrasting island, gorgeous blue tile backsplash and QUARTZ countertops offer plenty of space for cooking and entertaining. The GAS stove will delight chefs while the adjacent dining room makes entertaining a breeze while guests enjoy the view of the serene backyard and direct access to the patio for those summer BBQs. There are 3 bedrooms up including a luxurious primary suite with double closets and ENSUITE with floor-to-ceiling tile, walk-in shower with rain shower head, double sinks, quartz countertops, and plenty of cabinet space. The other two bedrooms share access to the main bath with shower/tub combo. Both bathrooms have custom vanities by Hallmark Custom Cabinetry. The lower level offers comfortable additional living space and a beautiful river rock GAS FIREPLACE. This space is also ideal for a home office or kids play area. The upgrades continue as you head to the basement with a NEW high efficiency furnace and hot water tank (2023), and a spacious laundry room with NEW Whirlpool washer/dryer, and folding station w/ storage. The 4th and 5th bedrooms are on this level - one of which is oversized and would also make a great gym/playroom/flex space. A 3rd full bath with shower/tub round out this level. Other notable upgrades include new windows, Hardie board siding, and LED lighting throughout that all help with energy efficiency a nd SMART home features including Nest Doorbell, Nest Thermostat, and Nest Hub Max (all included!). Outside, enjoy the massive SOUTH-facing yard with mature landscaping from the comfort of your very private DECK. Sustainable perennial plantings include Hops/Strawberries/Raspberries/Blueberries, and mature Cherry and Crabapple trees. The GARDEN is planted with Zucchinis/Tomatoes/Swiss Chard/Kale. There’s also a storage shed for all your garden tools. The double ATTACHED GARAGE has new EPOXY coated floors and WORKSHOP area. Enjoy the PRIVACY and seclusion of “country living” in the City in Bow Village - a small community of 32 houses at the end of a road with no through traffic and steps from the Bow River PATHWAYS leading to nearby Bowness Park/Baker Park/Bowmont Park. With a strong sense of community among its residents and many renovations happening in the area, this is an excellent location to buy into. No detail was overlooked making this home MOVE-IN READY. (id:22211)
The listing data above is provided under copyright by the Canada Real Estate Association.
The listing data is deemed reliable but is not guaranteed accurate by Canada Real Estate Association nor RealMaster.
MLS®, REALTOR® & associated logos are trademarks of The Canadian Real Estate Association.
Location
Province:
Alberta
City:
Calgary
Community:
Bowness
Room
Room
Level
Length
Width
Area
4pc Bathroom
Bsmt
6.59
7.91
52.14
6.58 Ft x 7.92 Ft
Bedroom
Bsmt
9.32
10.99
102.41
9.33 Ft x 11.00 Ft
Bedroom
Bsmt
17.59
10.66
187.51
17.58 Ft x 10.67 Ft
Laundry
Bsmt
15.09
8.07
121.80
15.08 Ft x 8.08 Ft
Family
Lower
18.50
18.24
337.54
18.50 Ft x 18.25 Ft
Dining
Main
13.75
11.75
161.46
13.75 Ft x 11.75 Ft
Foyer
Main
7.84
14.83
116.28
7.83 Ft x 14.83 Ft
Kitchen
Main
13.75
10.17
139.81
13.75 Ft x 10.17 Ft
Living
Main
18.08
23.26
420.50
18.08 Ft x 23.25 Ft
4pc Bathroom
Upper
6.00
7.51
45.11
6.00 Ft x 7.50 Ft
4pc Bathroom
Upper
7.41
10.07
74.68
7.42 Ft x 10.08 Ft
Bedroom
Upper
9.25
11.25
104.12
9.25 Ft x 11.25 Ft
Bedroom
Upper
9.51
11.25
107.07
9.50 Ft x 11.25 Ft
Primary Bedroom
Upper
11.25
13.91
156.54
11.25 Ft x 13.92 Ft
Book Viewing
Your feedback has been submitted.
Submission Failed! Please check your input and try again or contact us

