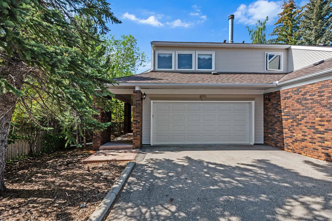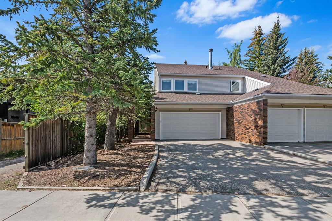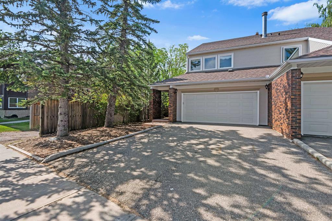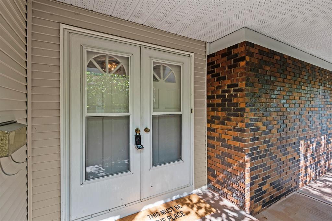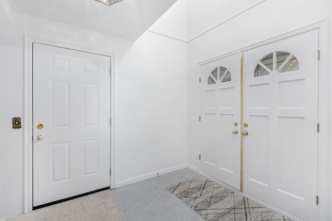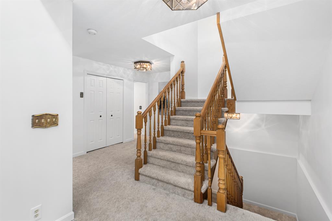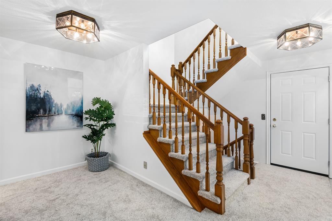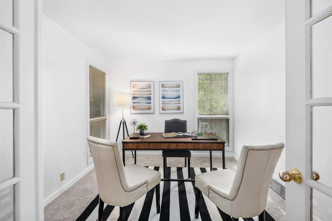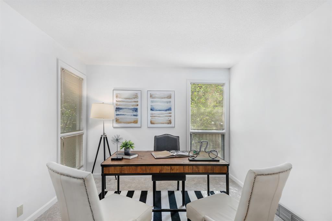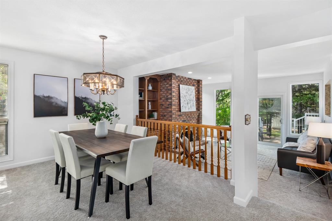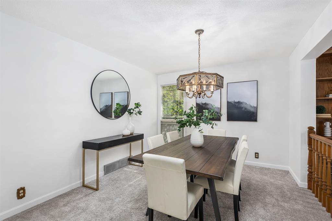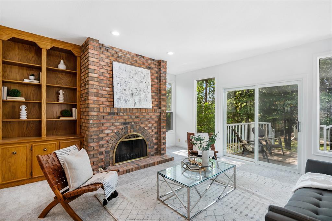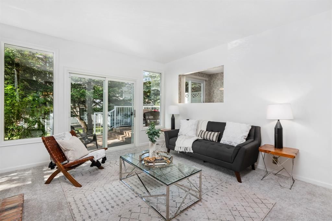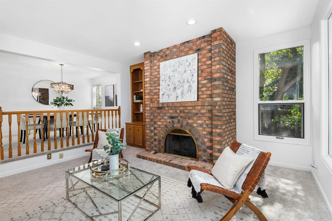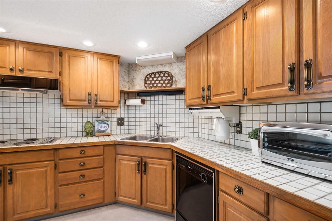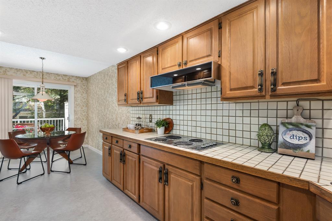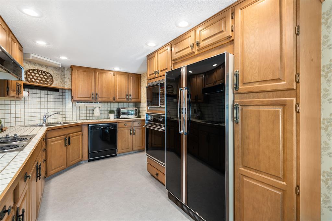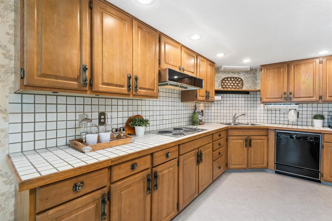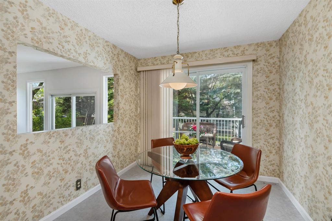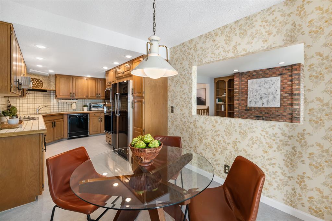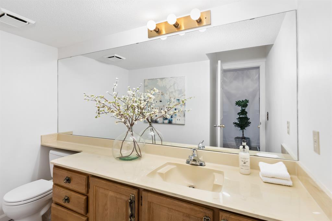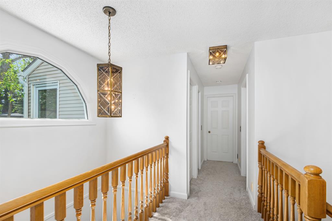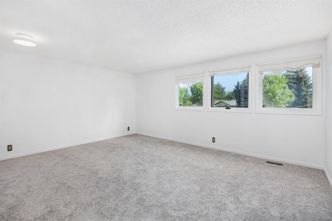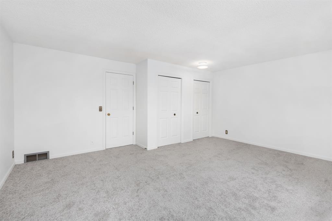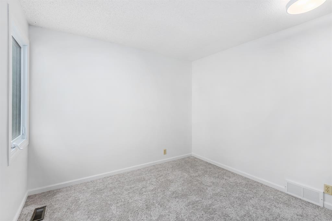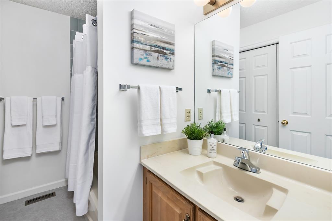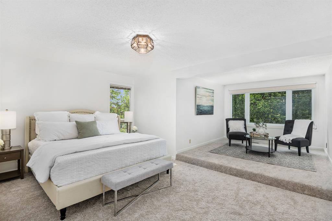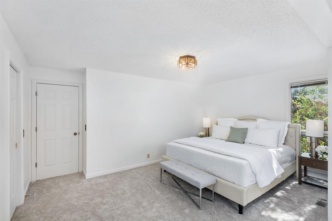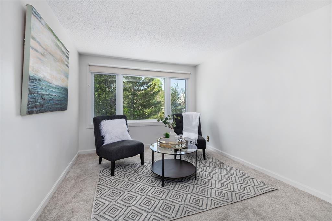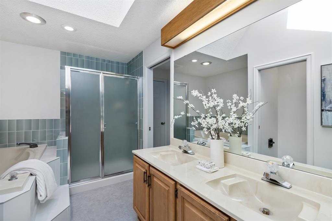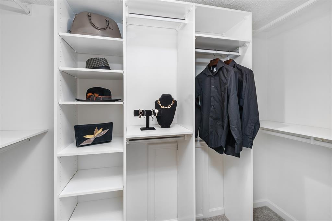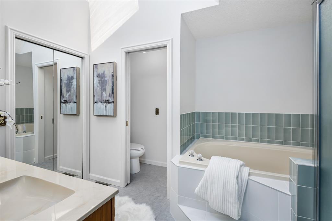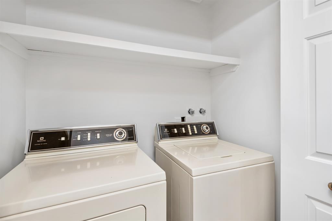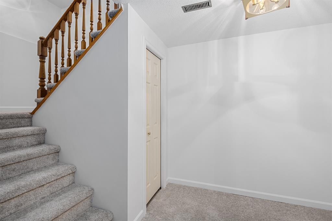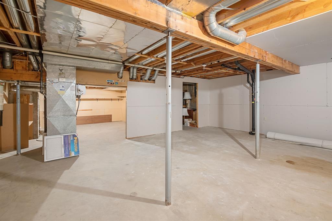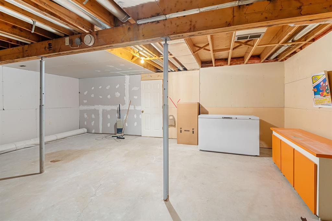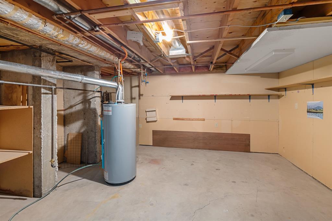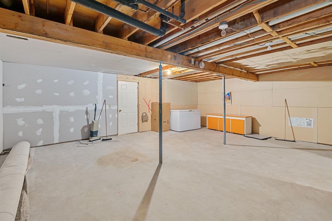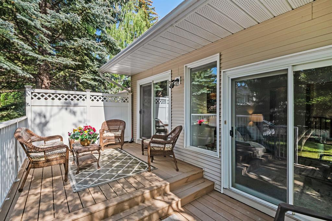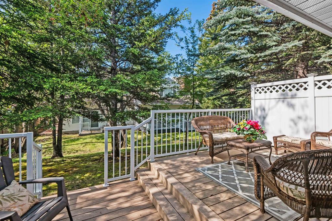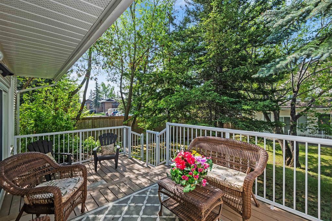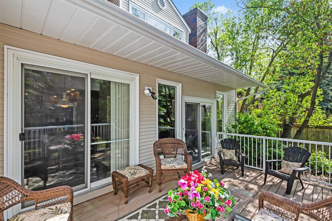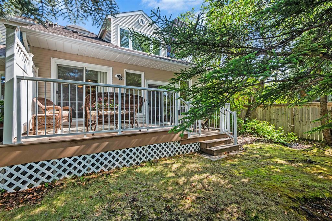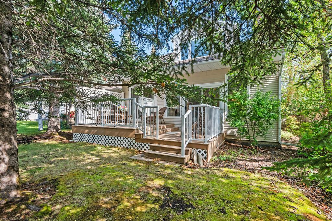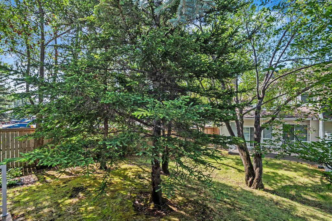- Alberta
- Calgary
269 Woodridge Dr SW
CAD$480,000
CAD$480,000 Asking price
269 Woodridge Drive SWCalgary, Alberta, T2W4S4
Delisted
334| 2140 sqft
Listing information last updated on Fri Oct 06 2023 09:51:06 GMT-0400 (Eastern Daylight Time)

Open Map
Log in to view more information
Go To LoginSummary
IDA2052946
StatusDelisted
Ownership TypeCondominium/Strata
Brokered ByRE/MAX IREALTY INNOVATIONS
TypeResidential House,Duplex,Semi-Detached
AgeConstructed Date: 1981
Land SizeUnknown
Square Footage2140 sqft
RoomsBed:3,Bath:3
Maint Fee642.81 / Monthly
Maint Fee Inclusions
Virtual Tour
Detail
Building
Bathroom Total3
Bedrooms Total3
Bedrooms Above Ground3
AmenitiesOther
AppliancesWasher,Refrigerator,Range - Electric,Dishwasher,Dryer,Microwave,Freezer,Oven - Built-In,Window Coverings,Water Heater - Gas
Basement DevelopmentPartially finished
Basement TypeFull (Partially finished)
Constructed Date1981
Construction MaterialWood frame
Construction Style AttachmentSemi-detached
Cooling TypeNone
Exterior FinishBrick,Vinyl siding
Fireplace PresentTrue
Fireplace Total1
Flooring TypeCarpeted,Vinyl
Foundation TypePoured Concrete
Half Bath Total1
Heating FuelNatural gas
Heating TypeForced air
Size Interior2140 sqft
Stories Total2
Total Finished Area2140 sqft
TypeDuplex
Land
Size Total TextUnknown
Acreagefalse
AmenitiesPark,Playground
Fence TypeNot fenced
Landscape FeaturesLandscaped
Surrounding
Ammenities Near ByPark,Playground
Community FeaturesPets Allowed With Restrictions
Zoning DescriptionDC (pre 1P2007)
Other
FeaturesSee remarks,Other,French door,Closet Organizers,No Animal Home,No Smoking Home
BasementPartially finished,Full (Partially finished)
FireplaceTrue
HeatingForced air
Prop MgmtCondo Bridge
Remarks
Welcome to Woodlands! This partially renovated family home is ample in size and large in value. I promise that it is deceiving from the outside. You won't BELIEVE how much room is in this place!! Boasting all new paint, some new fixtures and all new flooring throughout, this one needs to be seen. Also new to the property is a brand new furnace! With huge bedrooms and a dedicated office space, there is plenty of room for a family or couple who are both working from home. The rooms have large windows for tons of natural light as well as a skylight in the main bedroom ensuite. Those who love a "retro" feel, you will appreciate the large kitchen space including room for a breakfast nook/dining area. A formal dining room overlooks the sunken living room complete with wood burning fireplace. The main bedroom is huge and includes a raised seating area where you can lounge and enjoy the light! Attached is a big ensuite with double vanity, walk in closet, soaking tub and shower. The partially finished basement is ready for you to create more family or play space. The home is in close proximity to everything you need and want including shopping, parks, schools, and is only a few minutes walk to Fish Creek Park. This beautiful home won't last long so book your showing today! (id:22211)
The listing data above is provided under copyright by the Canada Real Estate Association.
The listing data is deemed reliable but is not guaranteed accurate by Canada Real Estate Association nor RealMaster.
MLS®, REALTOR® & associated logos are trademarks of The Canadian Real Estate Association.
Location
Province:
Alberta
City:
Calgary
Community:
Woodlands
Room
Room
Level
Length
Width
Area
Living
Main
15.75
15.32
241.28
15.75 Ft x 15.33 Ft
Kitchen
Main
13.09
8.92
116.82
13.08 Ft x 8.92 Ft
Breakfast
Main
9.51
8.92
84.91
9.50 Ft x 8.92 Ft
Dining
Main
12.17
10.66
129.79
12.17 Ft x 10.67 Ft
Office
Main
12.17
10.33
125.79
12.17 Ft x 10.33 Ft
Foyer
Main
9.19
8.23
75.65
9.17 Ft x 8.25 Ft
2pc Bathroom
Main
8.92
7.32
65.29
8.92 Ft x 7.33 Ft
Laundry
Upper
5.74
3.08
17.71
5.75 Ft x 3.08 Ft
Other
Upper
8.92
4.43
39.53
8.92 Ft x 4.42 Ft
Primary Bedroom
Upper
23.59
15.81
373.03
23.58 Ft x 15.83 Ft
Bedroom
Upper
17.81
15.91
283.47
17.83 Ft x 15.92 Ft
Bedroom
Upper
12.17
10.24
124.59
12.17 Ft x 10.25 Ft
5pc Bathroom
Upper
11.75
8.92
104.81
11.75 Ft x 8.92 Ft
4pc Bathroom
Upper
8.83
8.23
72.68
8.83 Ft x 8.25 Ft
Book Viewing
Your feedback has been submitted.
Submission Failed! Please check your input and try again or contact us

