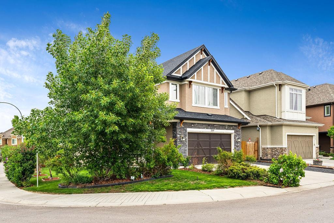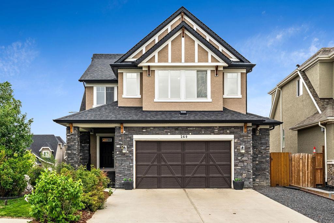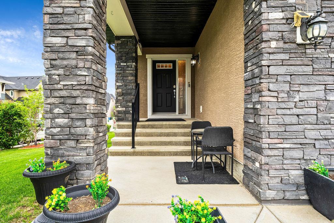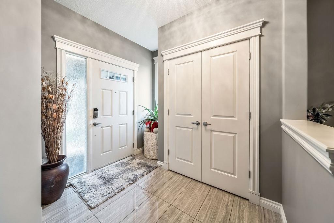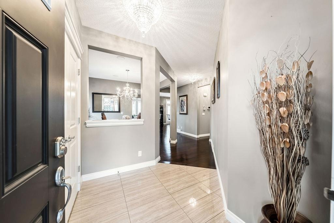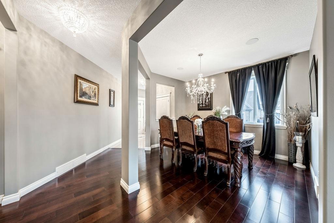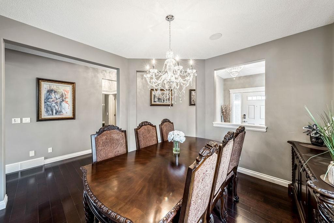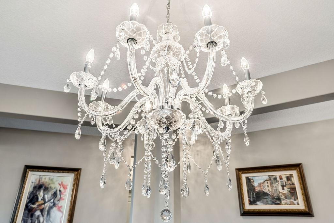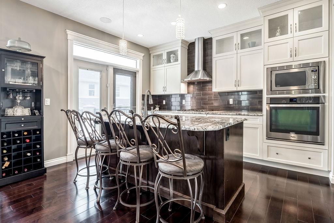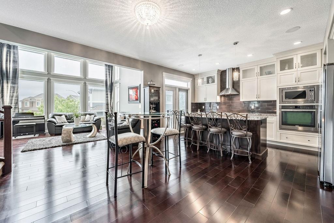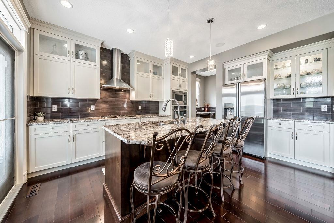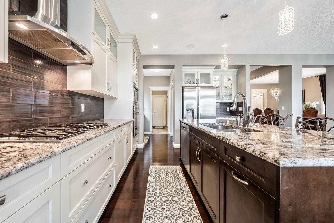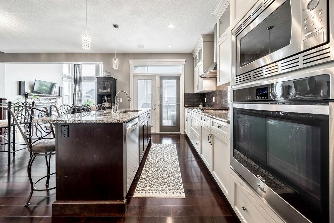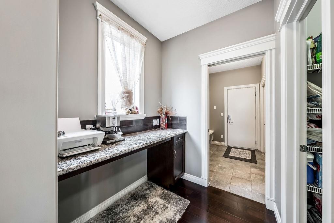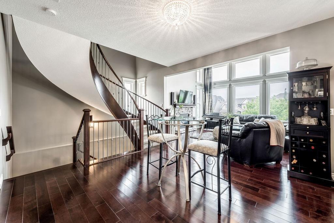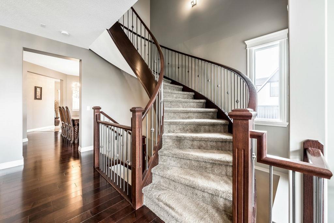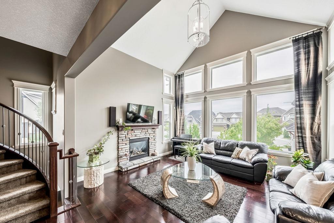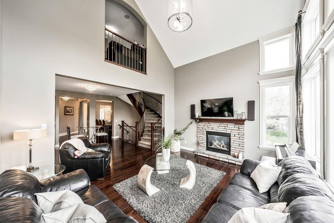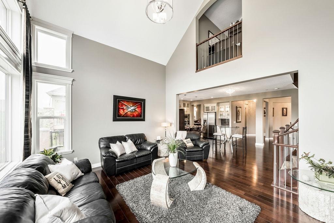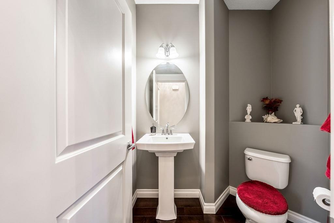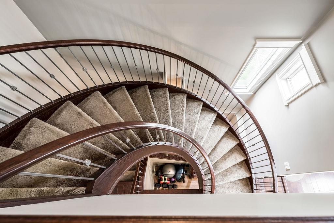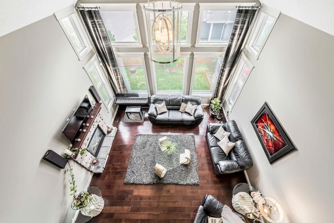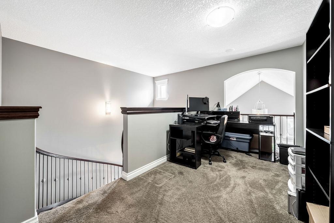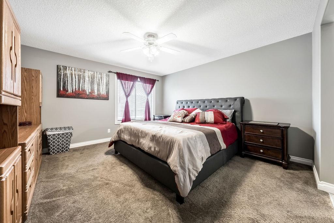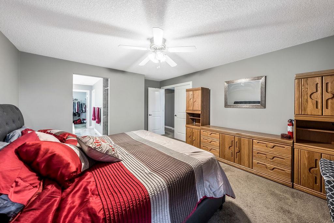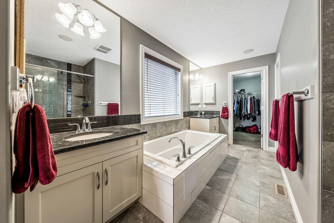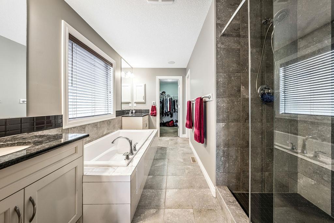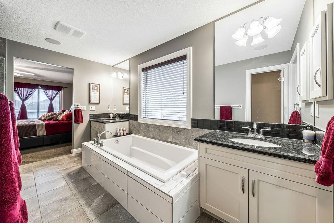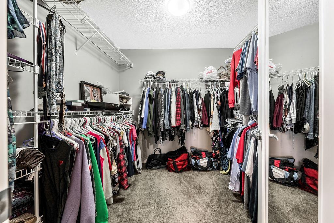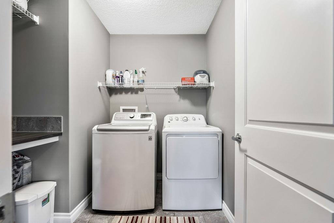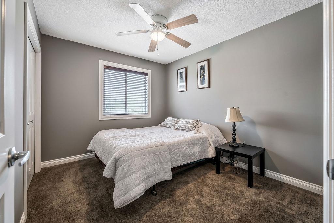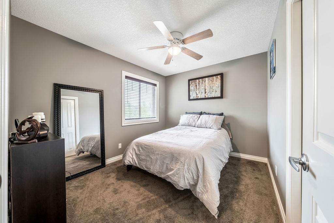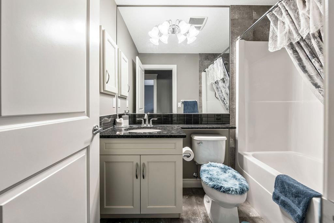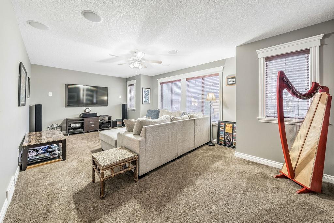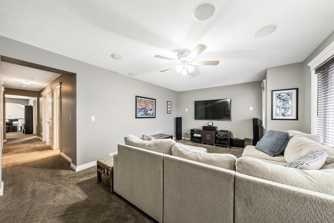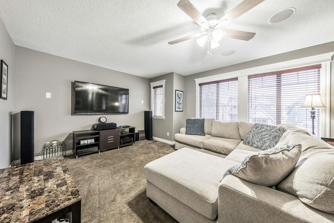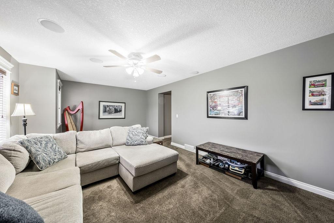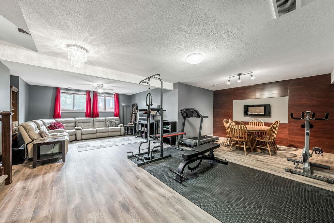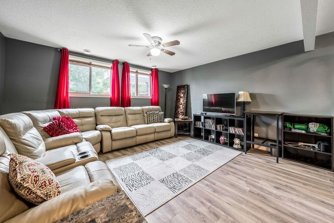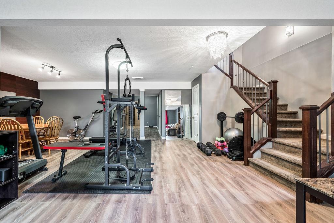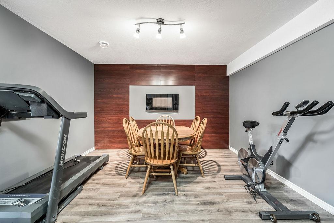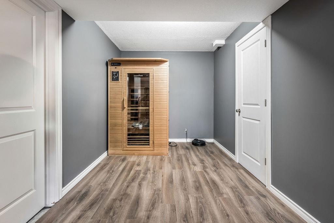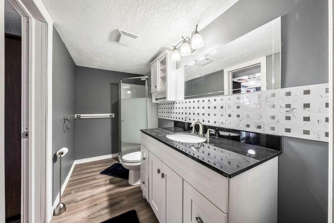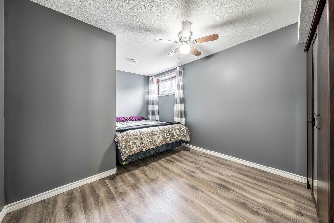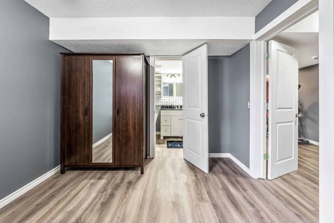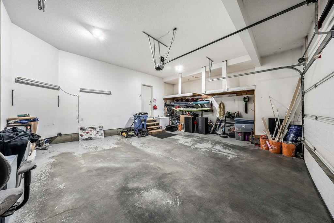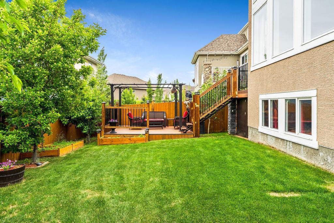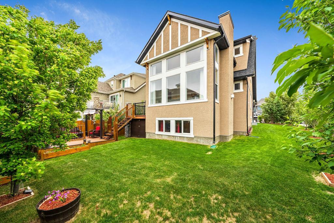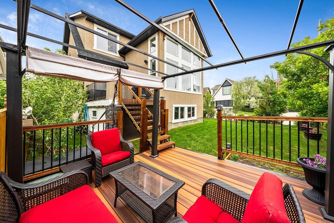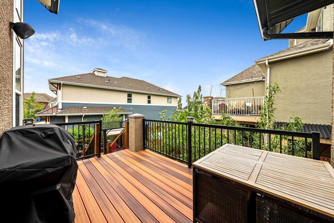- Alberta
- Calgary
269 Mahogany Manor SE
CAD$915,000
CAD$915,000 Asking price
269 Mahogany Manor SECalgary, Alberta, T3M1W3
Delisted
3+144| 2512.69 sqft
Listing information last updated on Fri Jul 28 2023 08:29:24 GMT-0400 (Eastern Daylight Time)

Open Map
Log in to view more information
Go To LoginSummary
IDA2054338
StatusDelisted
Ownership TypeFreehold
Brokered ByCIR REALTY
TypeResidential House,Detached
AgeConstructed Date: 2013
Land Size559 m2|4051 - 7250 sqft
Square Footage2512.69 sqft
RoomsBed:3+1,Bath:4
Virtual Tour
Detail
Building
Bathroom Total4
Bedrooms Total4
Bedrooms Above Ground3
Bedrooms Below Ground1
AmenitiesClubhouse,Recreation Centre
AppliancesWasher,Refrigerator,Dishwasher,Stove,Dryer,Microwave,Window Coverings,Garage door opener
Basement DevelopmentFinished
Basement TypeFull (Finished)
Constructed Date2013
Construction Style AttachmentDetached
Cooling TypeCentral air conditioning
Exterior FinishBrick,Stucco
Fireplace PresentTrue
Fireplace Total2
Flooring TypeCarpeted,Hardwood,Laminate,Tile
Foundation TypePoured Concrete
Half Bath Total1
Heating FuelNatural gas
Heating TypeForced air
Size Interior2512.69 sqft
Stories Total2
Total Finished Area2512.69 sqft
TypeHouse
Land
Size Total559 m2|4,051 - 7,250 sqft
Size Total Text559 m2|4,051 - 7,250 sqft
Acreagefalse
AmenitiesPark,Playground
Fence TypePartially fenced
Landscape FeaturesLandscaped,Lawn
Size Irregular559.00
Surrounding
Ammenities Near ByPark,Playground
Community FeaturesLake Privileges
Zoning DescriptionR-1
Other
FeaturesCloset Organizers
BasementFinished,Full (Finished)
FireplaceTrue
HeatingForced air
Remarks
This is it! This elegant custom family home is in the best of Calgary’s largest lake community. As close to the lake as you can get without being on the lake! Over 3500 sqft of developed living space for your growing family, you will find the the bright, open main floor features natural light and extensively updated features. Custom upgraded curved staircase is absolutely stunning. Luxurious wood floors add to the main living area’s warmth. A large dining (or flex space) fronts the home, and flows directly to the inviting living room with a full wall of windows to enhance natural lighting. The gourmet kitchen offers full cabinets with a walkthrough butler and walk-in pantry. The family chef will enjoy creating many happy meals in this space. Upstairs, the layout has been "flipped" to enhance the primary suite location at the top of the stairs, not to mention the 5pc spa-like ensuite with dual vanity and deep soaker tub. Two larger bedrooms, a fully appointed 4 pc main bath, large laundry room and massive bonus room complete the upper level. Downstairs, this fully developed area provides larger windows for substantial natural lighting. A large 4th bedroom with ensuite, duals as lower bath. The huge rec room provides nearly endless room for entertaining. Outside, under the upper deck, a shed has been completely finished to provide additional storage for all your garden tools and supplies. Full mature trees on this corner lot with the two separate decks make outdoor living a dream. Many upgrades, including R50 in the attic, 3/4 insulated lower level laminate, bee cool windows (south side), wired for sound, alarm system, oversized garage, big basement windows and crystal lighting, make this home highly sought after. Book your showing with your favourite realtor today! (id:22211)
The listing data above is provided under copyright by the Canada Real Estate Association.
The listing data is deemed reliable but is not guaranteed accurate by Canada Real Estate Association nor RealMaster.
MLS®, REALTOR® & associated logos are trademarks of The Canadian Real Estate Association.
Location
Province:
Alberta
City:
Calgary
Community:
Mahogany
Room
Room
Level
Length
Width
Area
Bedroom
Bsmt
9.19
10.01
91.92
9.17 Ft x 10.00 Ft
Family
Bsmt
14.01
14.67
205.45
14.00 Ft x 14.67 Ft
Other
Bsmt
12.43
21.00
261.09
12.42 Ft x 21.00 Ft
Storage
Bsmt
8.50
14.83
126.01
8.50 Ft x 14.83 Ft
3pc Bathroom
Bsmt
4.82
10.01
48.26
4.83 Ft x 10.00 Ft
Other
Main
5.18
8.43
43.71
5.17 Ft x 8.42 Ft
Kitchen
Main
10.01
15.49
154.96
10.00 Ft x 15.50 Ft
Dining
Main
11.42
12.01
137.10
11.42 Ft x 12.00 Ft
Living
Main
13.42
15.81
212.20
13.42 Ft x 15.83 Ft
Living
Main
6.00
8.01
48.06
6.00 Ft x 8.00 Ft
2pc Bathroom
Main
4.49
4.99
22.41
4.50 Ft x 5.00 Ft
Primary Bedroom
Upper
13.68
13.85
189.42
13.67 Ft x 13.83 Ft
Bedroom
Upper
9.32
10.83
100.88
9.33 Ft x 10.83 Ft
Bedroom
Upper
9.32
10.93
101.80
9.33 Ft x 10.92 Ft
Bonus
Upper
10.99
20.93
230.06
11.00 Ft x 20.92 Ft
Office
Upper
7.51
9.19
69.02
7.50 Ft x 9.17 Ft
Laundry
Upper
5.25
6.99
36.68
5.25 Ft x 7.00 Ft
4pc Bathroom
Upper
4.92
8.01
39.40
4.92 Ft x 8.00 Ft
5pc Bathroom
Upper
6.17
12.76
78.72
6.17 Ft x 12.75 Ft
Book Viewing
Your feedback has been submitted.
Submission Failed! Please check your input and try again or contact us

