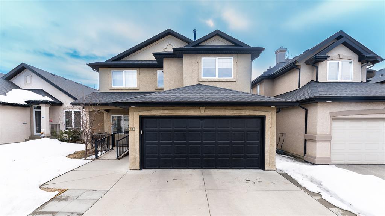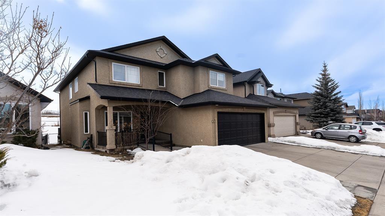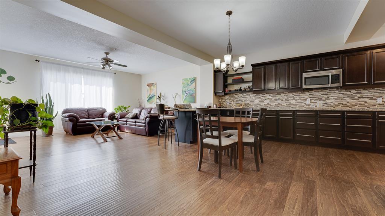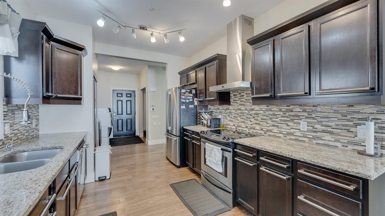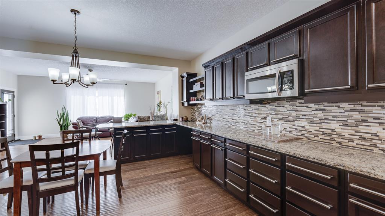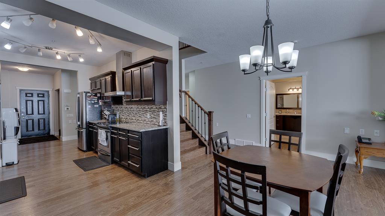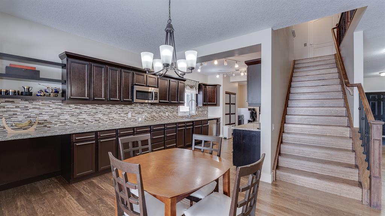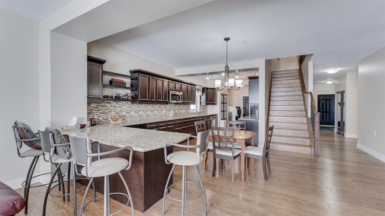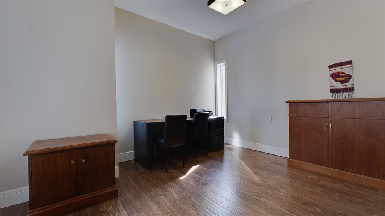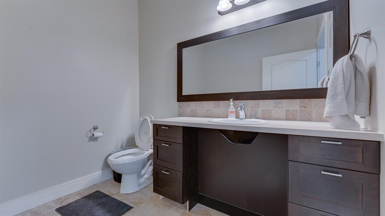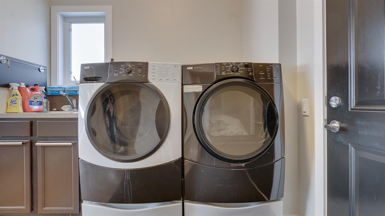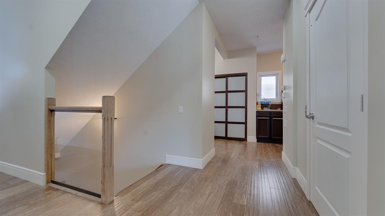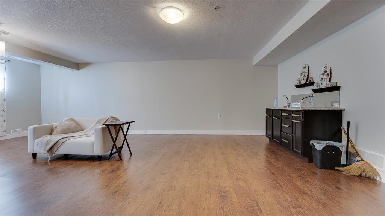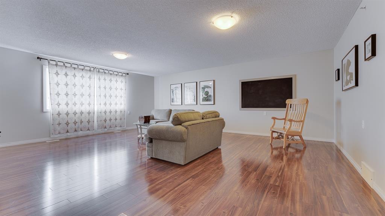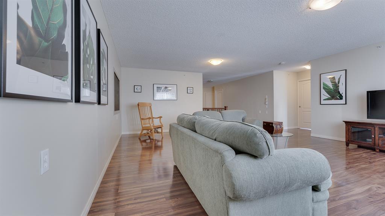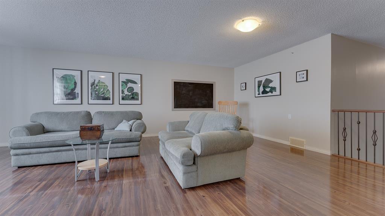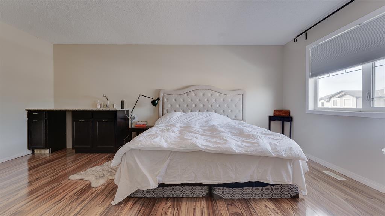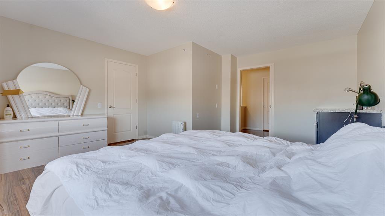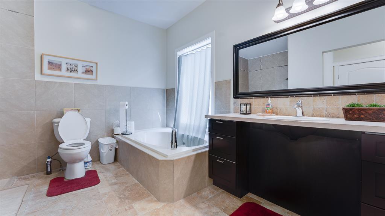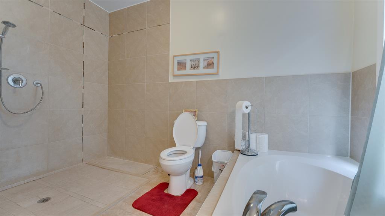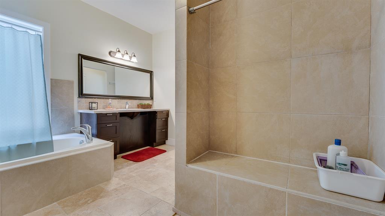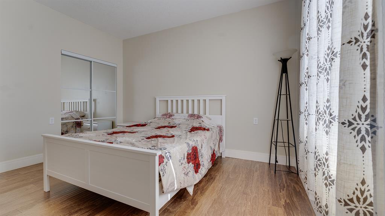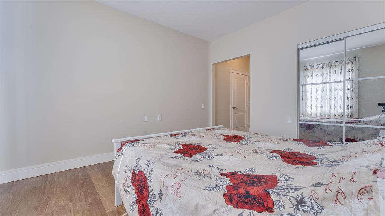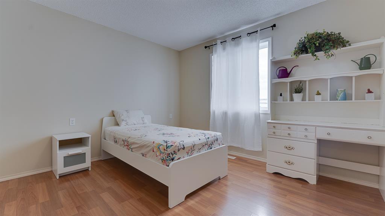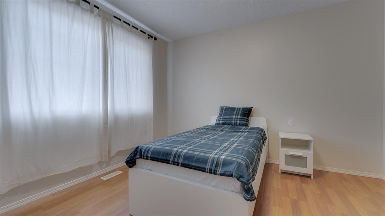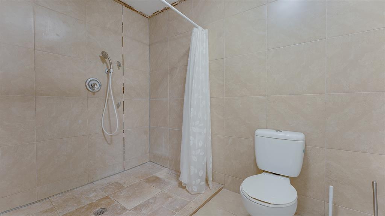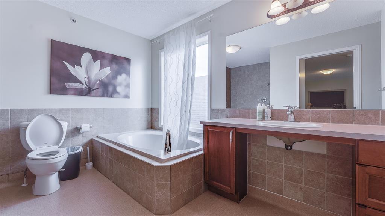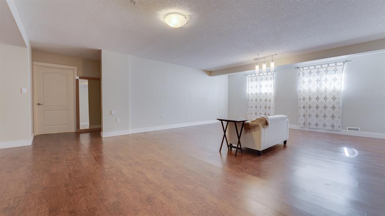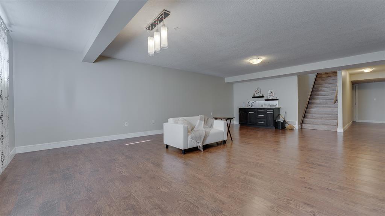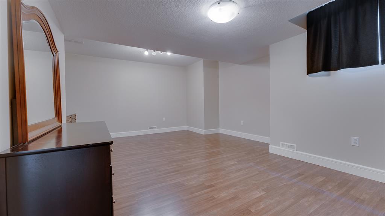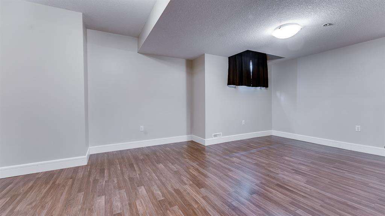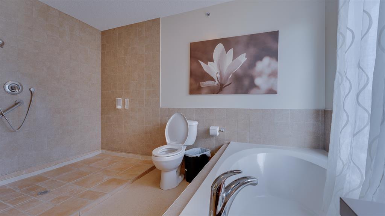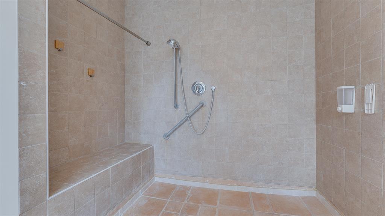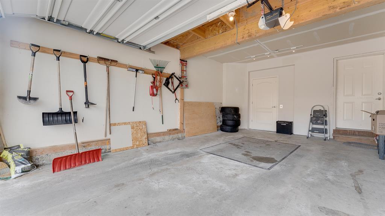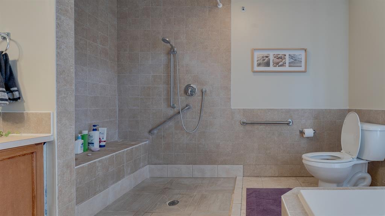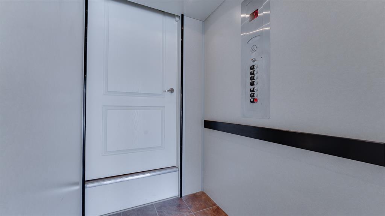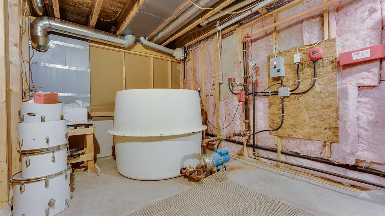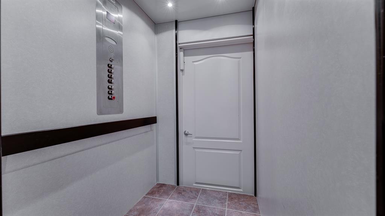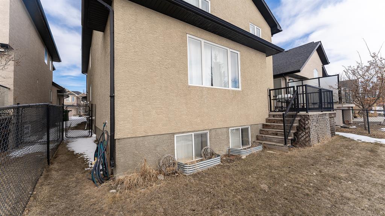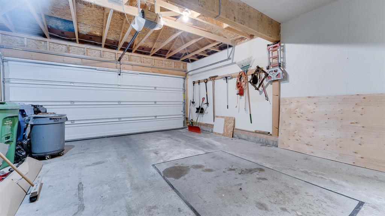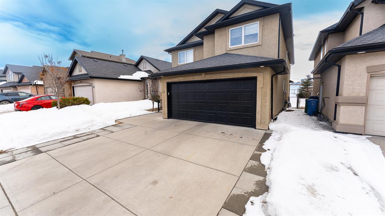- Alberta
- Calgary
268 Everglade Cir
CAD$1,070,000
CAD$1,070,000 Asking price
268 Everglade CircleCalgary, Alberta, T2Y4N5
Delisted · Delisted ·
5+254| 3263.03 sqft
Listing information last updated on Fri Jul 07 2023 00:07:05 GMT-0400 (Eastern Daylight Time)

Open Map
Log in to view more information
Go To LoginSummary
IDA2037891
StatusDelisted
Ownership TypeFreehold
Brokered ByRE/MAX REAL ESTATE (CENTRAL)
TypeResidential House,Detached
AgeConstructed Date: 2006
Land Size5252 sqft|4051 - 7250 sqft
Square Footage3263.03 sqft
RoomsBed:5+2,Bath:5
Virtual Tour
Detail
Building
Bathroom Total5
Bedrooms Total7
Bedrooms Above Ground5
Bedrooms Below Ground2
AppliancesWasher,Refrigerator,Dishwasher,Stove,Dryer,Garburator,Window Coverings
Basement DevelopmentFinished
Basement TypeFull (Finished)
Constructed Date2006
Construction MaterialWood frame
Construction Style AttachmentDetached
Cooling TypeNone
Exterior FinishStucco
Fireplace PresentFalse
Flooring TypeHardwood
Foundation TypePoured Concrete
Half Bath Total1
Heating FuelNatural gas
Heating TypeForced air
Size Interior3263.03 sqft
Stories Total2
Total Finished Area3263.03 sqft
TypeHouse
Land
Size Total5252 sqft|4,051 - 7,250 sqft
Size Total Text5252 sqft|4,051 - 7,250 sqft
Acreagefalse
AmenitiesPark
Fence TypePartially fenced
Size Irregular5252.00
Surrounding
Ammenities Near ByPark
Zoning DescriptionR-1
Other
FeaturesCul-de-sac,See remarks,Elevator
BasementFinished,Full (Finished)
FireplaceFalse
HeatingForced air
Remarks
Fully renovated and offering over 4500 sq ft of developed living space, this wheelchair-accessible home, featuring an elevator designed by renowned Charles Schwab, can accommodate up to 7 bedrooms. It boasts two master suites, one on the main floor and another on the upper level. The residence includes a main floor den, a chef's dream kitchen, complete with 125 linear feet of maple cabinets, granite countertops, a breakfast bar/island, stainless steel appliances, and a hood fan, all seamlessly integrated with the expansive living and dining areas.The upper level features a master suite with a 5-piece ensuite bathroom, four additional bedrooms, and an immense bonus room. The lower level houses a spacious family room/game room with a wet bar, an exercise room or 6th bedroom, and a dedicated home theater/media room.Perfect for those who appreciate owning the finest and largest properties, this barrier-free designed home is ideal for entertaining or accommodating wheelchair access. It includes 5 bathrooms, dual hot water tanks, 2 high-efficiency furnaces, and a comprehensive sprinkler system.Located in the upscale community of Evergreen, this exquisite home is situated near Fish Creek Park, ensuring both luxury and convenience. (id:22211)
The listing data above is provided under copyright by the Canada Real Estate Association.
The listing data is deemed reliable but is not guaranteed accurate by Canada Real Estate Association nor RealMaster.
MLS®, REALTOR® & associated logos are trademarks of The Canadian Real Estate Association.
Location
Province:
Alberta
City:
Calgary
Community:
Evergreen
Room
Room
Level
Length
Width
Area
4pc Bathroom
Second
11.84
14.17
167.87
11.83 Ft x 14.17 Ft
4pc Bathroom
Second
10.24
10.83
110.83
10.25 Ft x 10.83 Ft
Bedroom
Second
14.50
13.85
200.77
14.50 Ft x 13.83 Ft
Bedroom
Second
11.84
11.09
131.34
11.83 Ft x 11.08 Ft
Bedroom
Second
11.84
12.57
148.83
11.83 Ft x 12.58 Ft
Bedroom
Second
15.42
18.18
280.27
15.42 Ft x 18.17 Ft
Family
Second
19.26
22.74
437.87
19.25 Ft x 22.75 Ft
4pc Bathroom
Bsmt
11.15
11.68
130.29
11.17 Ft x 11.67 Ft
Bedroom
Bsmt
11.75
12.43
146.05
11.75 Ft x 12.42 Ft
Bedroom
Bsmt
16.57
19.75
327.23
16.58 Ft x 19.75 Ft
Recreational, Games
Bsmt
18.01
24.41
439.66
18.00 Ft x 24.42 Ft
Furnace
Bsmt
14.07
23.26
327.40
14.08 Ft x 23.25 Ft
2pc Bathroom
Main
8.17
6.92
56.55
8.17 Ft x 6.92 Ft
4pc Bathroom
Main
11.75
13.32
156.45
11.75 Ft x 13.33 Ft
Kitchen
Main
10.43
27.49
286.84
10.42 Ft x 27.50 Ft
Laundry
Main
7.91
8.07
63.81
7.92 Ft x 8.08 Ft
Living
Main
19.09
13.91
265.62
19.08 Ft x 13.92 Ft
Office
Main
10.24
12.93
132.32
10.25 Ft x 12.92 Ft
Primary Bedroom
Main
11.68
13.09
152.89
11.67 Ft x 13.08 Ft
Book Viewing
Your feedback has been submitted.
Submission Failed! Please check your input and try again or contact us

