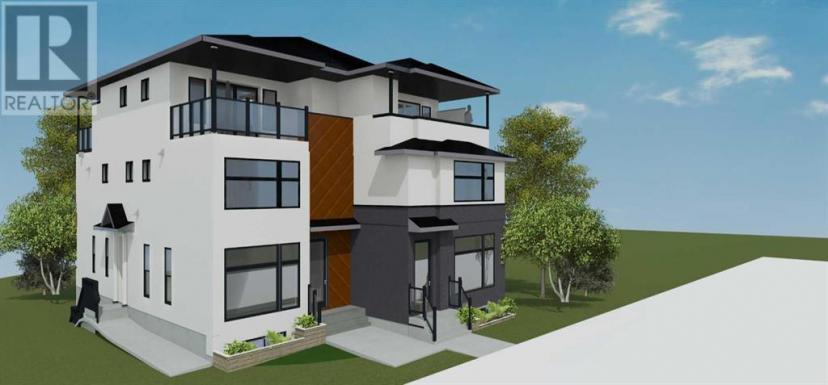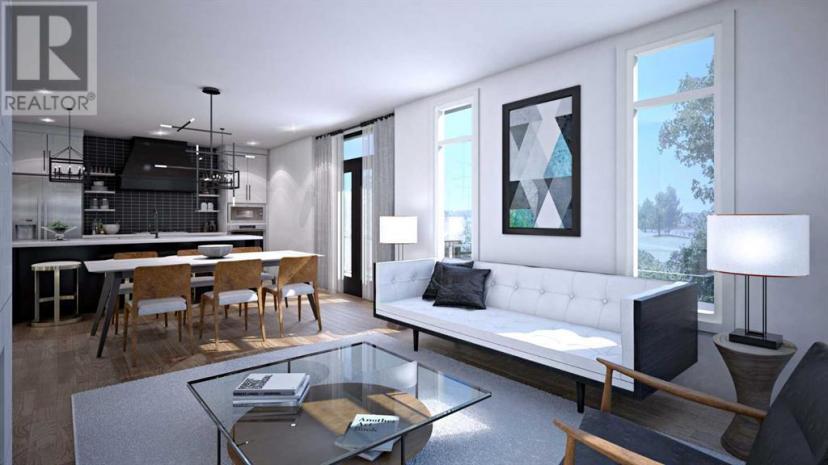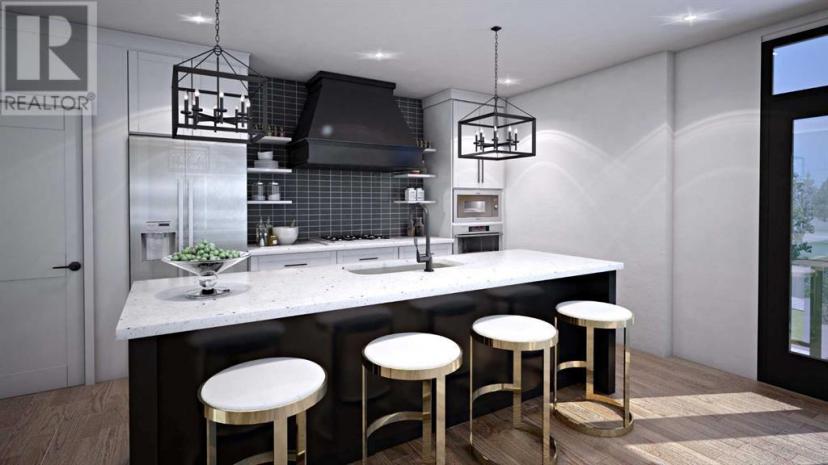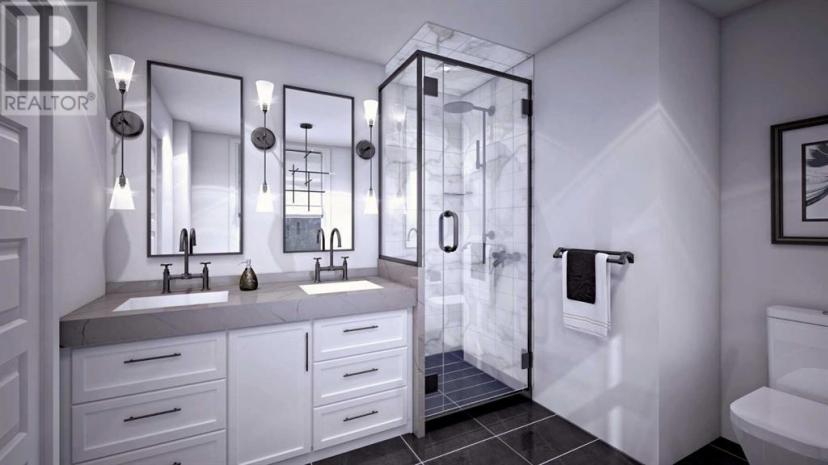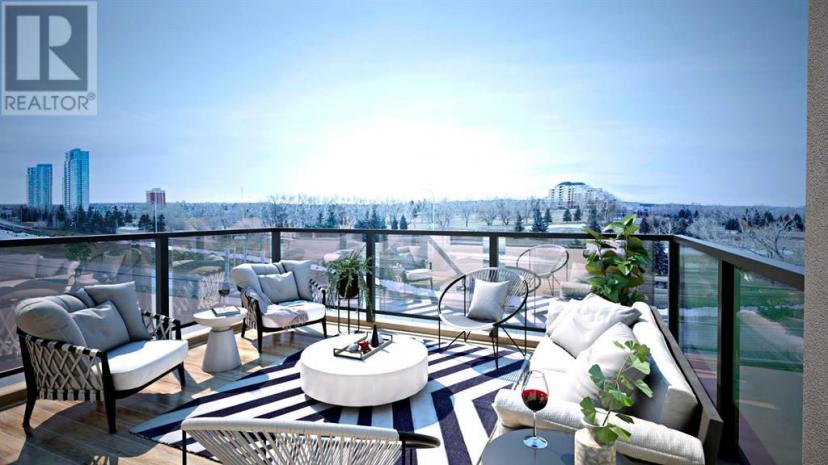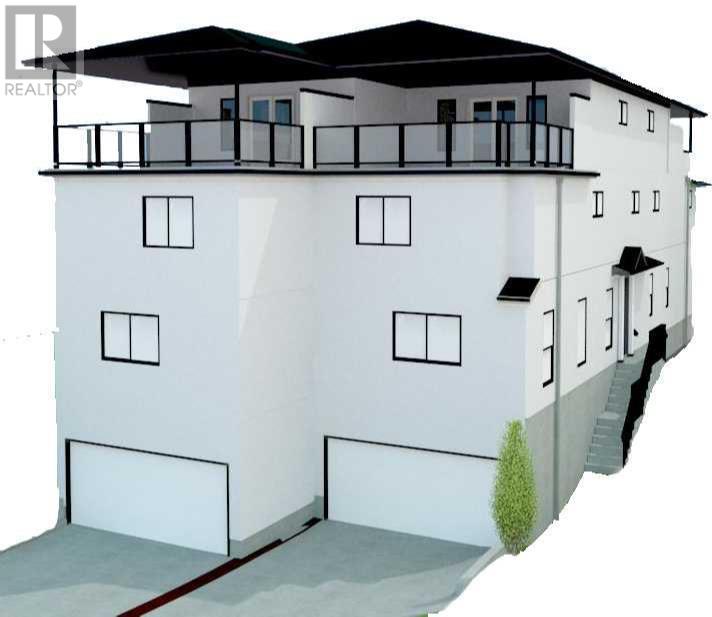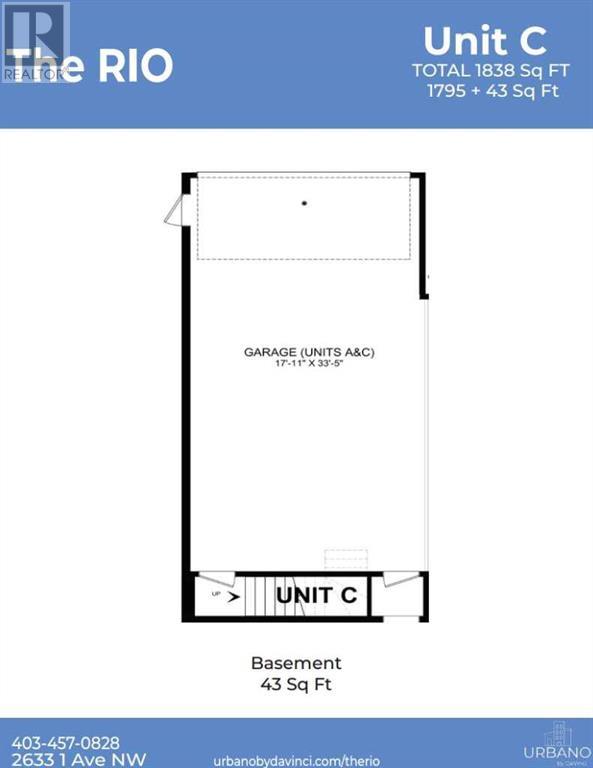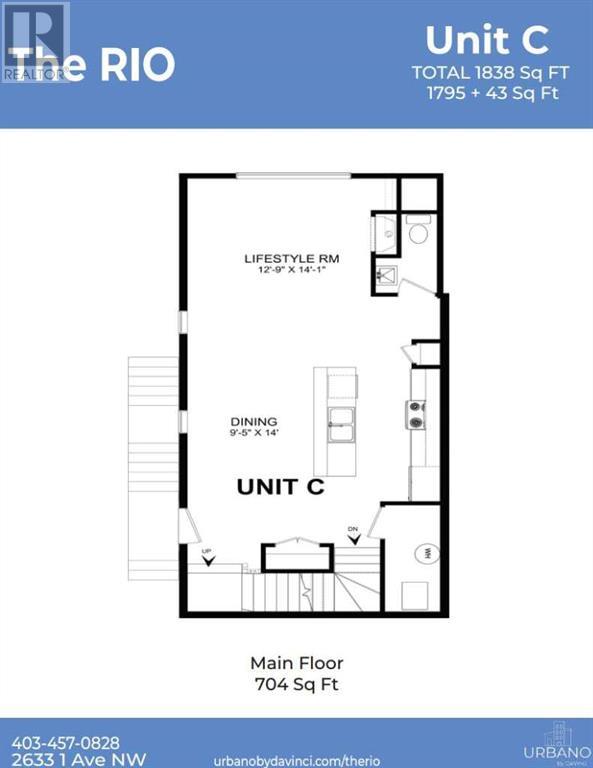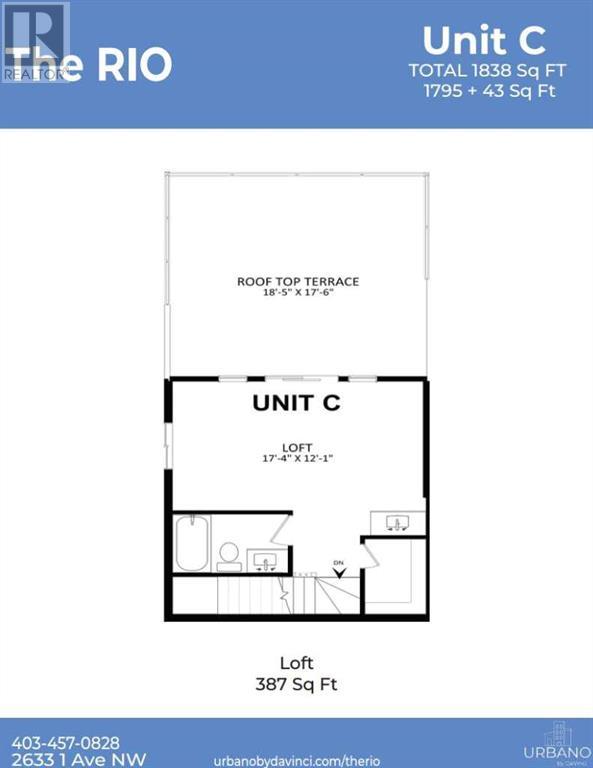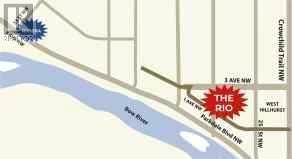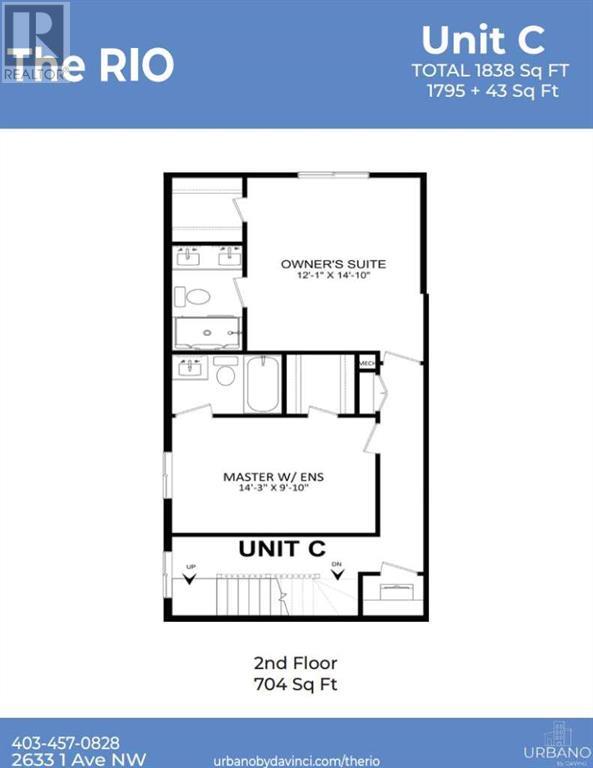- Alberta
- Calgary
2633 1 Ave NW
CAD$845,000 Sale
2 2633 1 Ave NWCalgary, Alberta, T2N0C5
244| 1838 sqft

Open Map
Log in to view more information
Go To LoginSummary
IDA2128024
StatusCurrent Listing
Ownership TypeCondominium/Strata
TypeResidential Townhouse,Attached
RoomsBed:2,Bath:4
Square Footage1838 sqft
Land Size460 m2|4051 - 7250 sqft
Age New building
Maint Fee280
Maintenance Fee TypeInsurance,Property Management
Listing Courtesy ofDiamond Realty & Associates LTD.
Detail
Building
Bathroom Total4
Bedrooms Total2
Bedrooms Above Ground2
AmenitiesLaundry Facility
Amperage100 Amp Service
AppliancesRefrigerator,Cooktop - Gas,Dishwasher,Microwave,Oven - Built-In,Hood Fan
Basement DevelopmentPartially finished
Construction Style AttachmentAttached
Cooling TypeNone
Exterior FinishMetal,Stucco
Fireplace PresentTrue
Fireplace Total1
Fire ProtectionSmoke Detectors
Flooring TypeLaminate
Foundation TypePoured Concrete
Half Bath Total1
Heating FuelNatural gas
Heating TypeOther,Forced air
Size Interior1838 sqft
Stories Total3
Total Finished Area1838 sqft
Utility Power100 Amp Service,Single Phase
Utility WaterMunicipal water
Basement
Basement TypePartial (Partially finished)
Land
Size Total460 m2|4,051 - 7,250 sqft
Size Total Text460 m2|4,051 - 7,250 sqft
Acreagefalse
Fence TypeFence
Landscape FeaturesLandscaped
SewerMunicipal sewage system
Size Irregular460.00
Parking
Attached Garage2
Tandem
Surrounding
Community FeaturesPets Allowed With Restrictions
View TypeView
Other
FeaturesOther,Back lane,PVC window,No neighbours behind,Gas BBQ Hookup
BasementPartially finished,Partial (Partially finished)
FireplaceTrue
HeatingOther,Forced air
Unit No.2
Remarks
. . . This gorgeous 3-storey 3 bed room townhome comes with 3 and a half bath, covered roof top terrace, boasts breath taking river views, unparalleled access to the Bow River pathways, to both downtown and Edworthy Park and some of the best year-round recreational activities. 5 minutes to Foothills Hospital or Kensington shops, 7 minutes to the U of C or downtown core and 10 minutes to the SAIT campus. It has double tandem underground parking. The budget is being prepared and the condo fee is estimated. Please note that this is a home under construction, room dimensions listed are based on architectural drawings. The interior renderings used are from a different project with similar floor plans & specifications. The renderings used are artist's concept.The property is at drywall stage, hurry up to choose your own colors, possession to be in August. (id:22211)
The listing data above is provided under copyright by the Canada Real Estate Association.
The listing data is deemed reliable but is not guaranteed accurate by Canada Real Estate Association nor RealMaster.
MLS®, REALTOR® & associated logos are trademarks of The Canadian Real Estate Association.
Location
Province:
Alberta
City:
Calgary
Community:
West Hillhurst
Room
Room
Level
Length
Width
Area
Primary Bedroom
Second
3.68
4.52
16.63
12.08 Ft x 14.83 Ft
Bedroom
Second
4.34
3.00
13.02
14.25 Ft x 9.83 Ft
4pc Bathroom
Second
2.34
1.50
3.51
7.67 Ft x 4.92 Ft
5pc Bathroom
Second
2.74
1.52
4.16
9.00 Ft x 5.00 Ft
Loft
Third
5.28
3.68
19.43
17.33 Ft x 12.08 Ft
4pc Bathroom
Third
0.00
0.00
0.00
.00 Ft x .00 Ft
Kitchen
Main
4.27
2.49
10.63
14.00 Ft x 8.17 Ft
Great
Main
3.89
4.29
16.69
12.75 Ft x 14.08 Ft
Dining
Main
2.87
4.27
12.25
9.42 Ft x 14.00 Ft
2pc Bathroom
Main
1.22
1.98
2.42
4.00 Ft x 6.50 Ft

