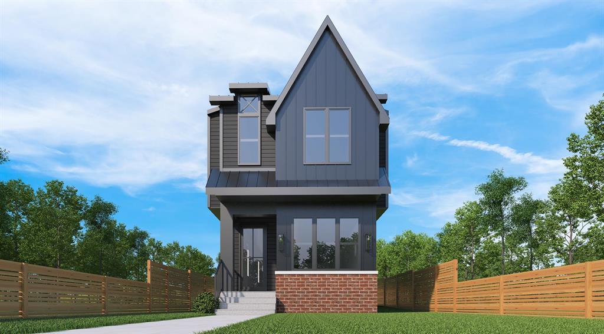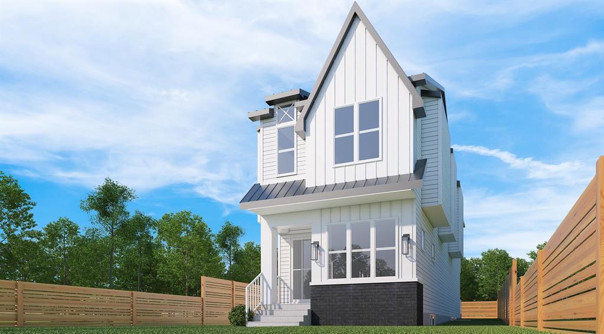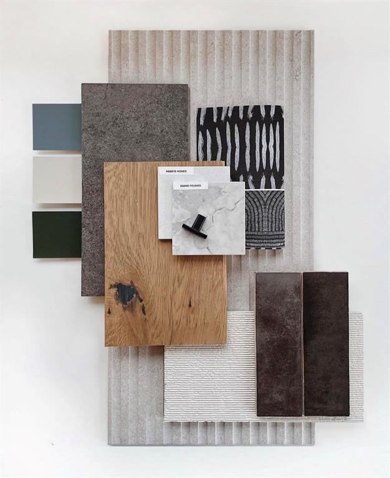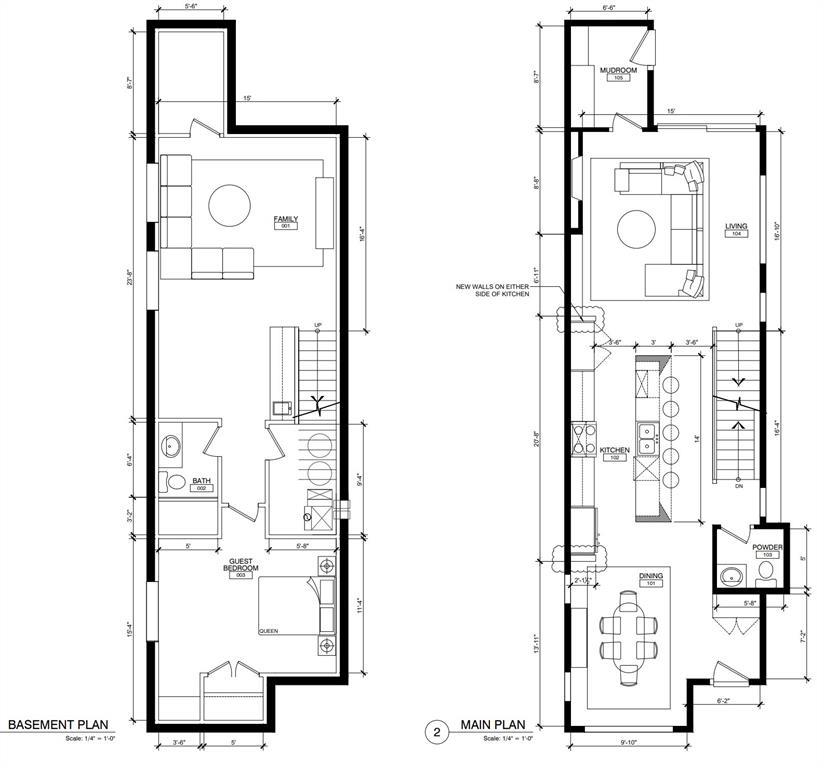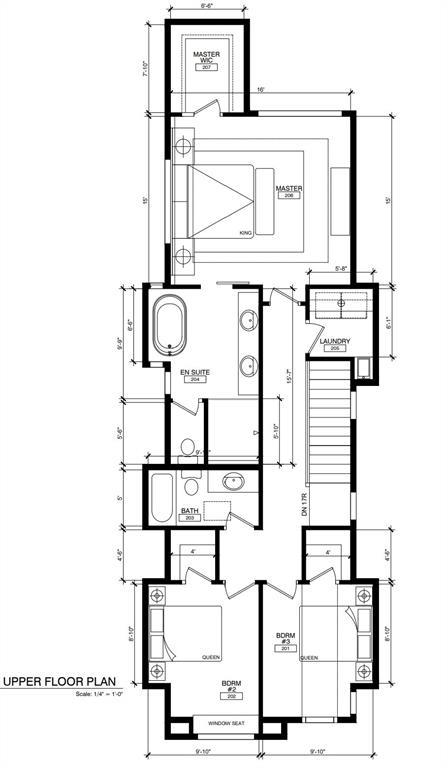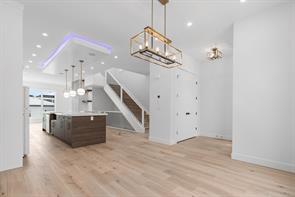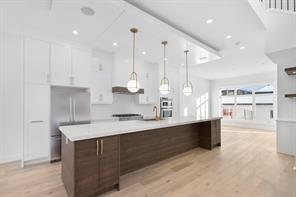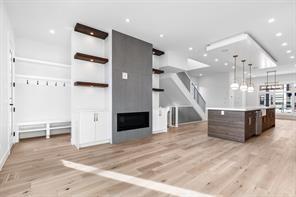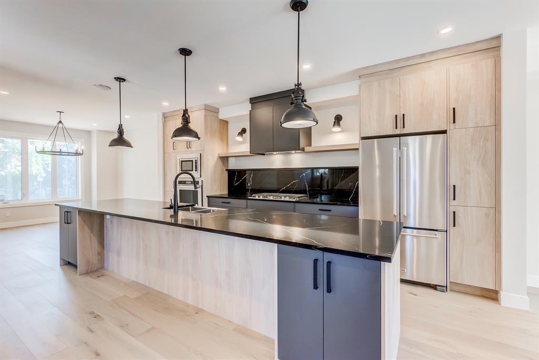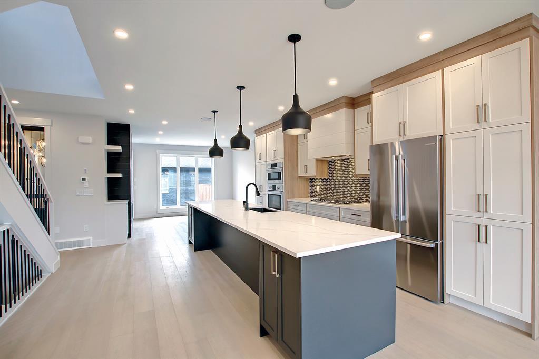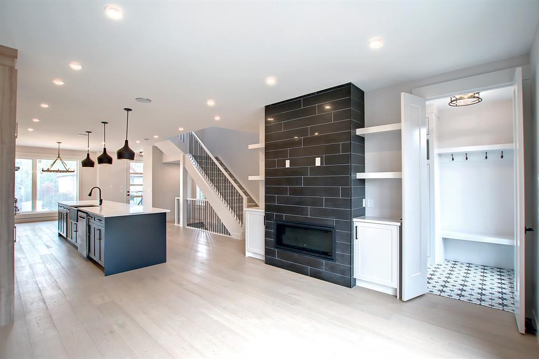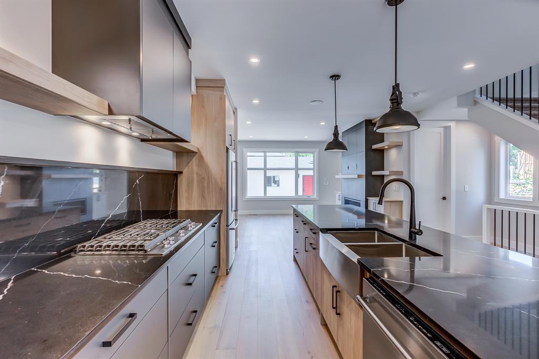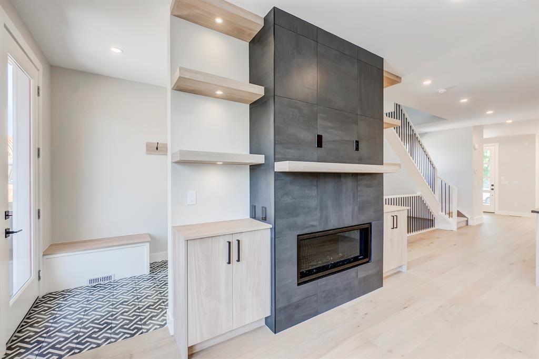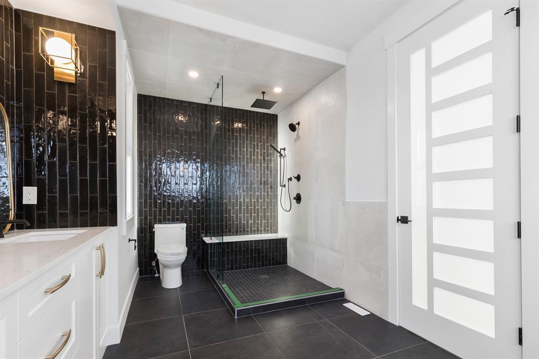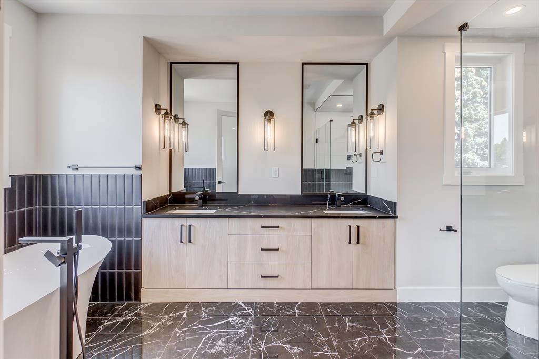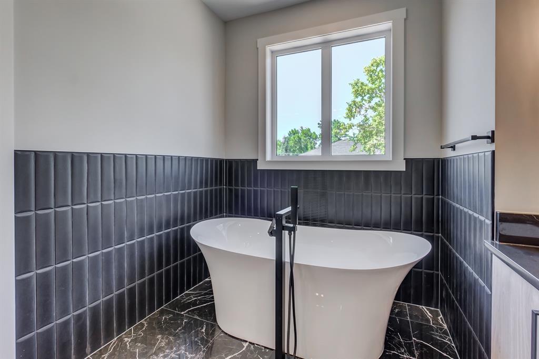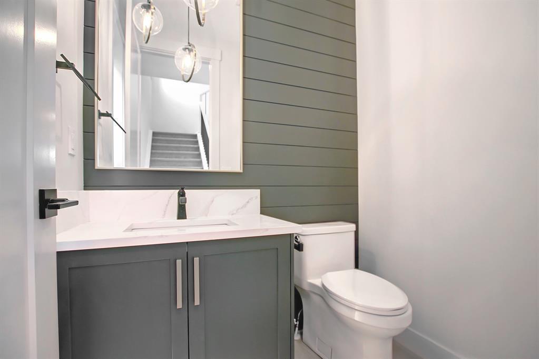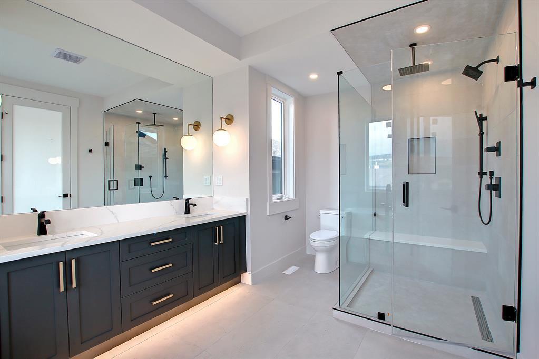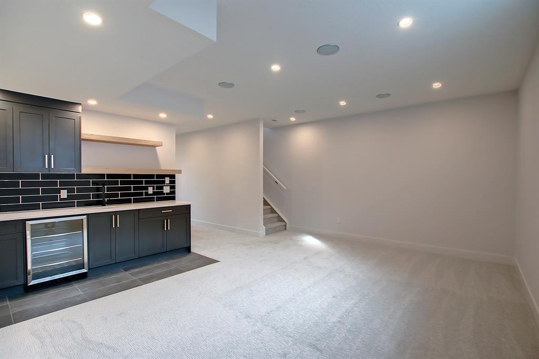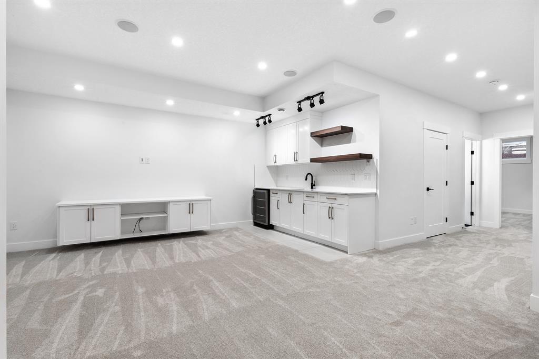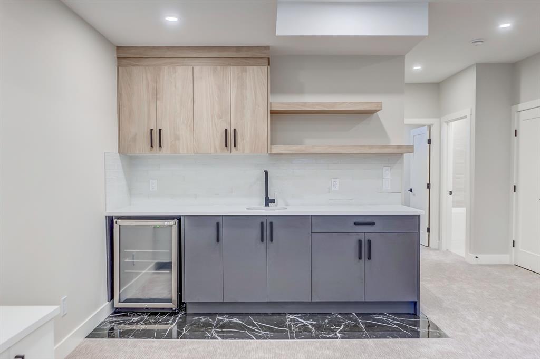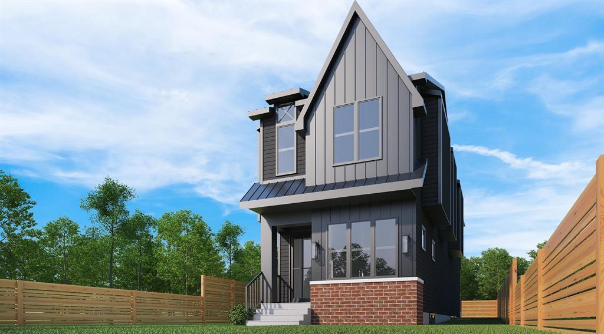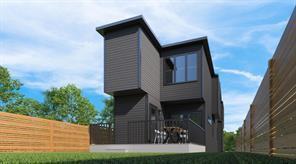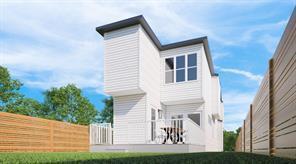- Alberta
- Calgary
2631 5 Ave NW
CAD$1,199,000
CAD$1,199,000 Asking price
2631 5 Avenue NWCalgary, Alberta, T2N0T7
Delisted · Delisted ·
3+144| 1983 sqft
Listing information last updated on Tue Jun 27 2023 20:11:36 GMT-0400 (Eastern Daylight Time)

Open Map
Log in to view more information
Go To LoginSummary
IDA2028383
StatusDelisted
Ownership TypeFreehold
Brokered ByeXp Realty
TypeResidential House,Detached
Age New building
Land Size3000 sqft|0-4050 sqft
Square Footage1983 sqft
RoomsBed:3+1,Bath:4
Detail
Building
Bathroom Total4
Bedrooms Total4
Bedrooms Above Ground3
Bedrooms Below Ground1
AgeNew building
AppliancesRefrigerator,Range - Gas,Dishwasher,Microwave,Oven - Built-In,Garage door opener,Washer & Dryer
Basement DevelopmentFinished
Basement TypeFull (Finished)
Construction MaterialWood frame
Construction Style AttachmentDetached
Cooling TypeCentral air conditioning
Exterior FinishBrick,Composite Siding
Fireplace PresentTrue
Fireplace Total1
Flooring TypeCarpeted,Hardwood,Tile
Foundation TypePoured Concrete
Half Bath Total1
Heating TypeCentral heating,High-Efficiency Furnace,Other,In Floor Heating
Size Interior1983 sqft
Stories Total2
Total Finished Area1983 sqft
TypeHouse
Land
Size Total3000 sqft|0-4,050 sqft
Size Total Text3000 sqft|0-4,050 sqft
Acreagefalse
AmenitiesPark,Playground
Fence TypeFence
Size Irregular3000.00
Surrounding
Ammenities Near ByPark,Playground
Zoning DescriptionR-C2
Other
FeaturesSee remarks,Back lane,Wet bar,No Animal Home,No Smoking Home
BasementFinished,Full (Finished)
FireplaceTrue
HeatingCentral heating,High-Efficiency Furnace,Other,In Floor Heating
Remarks
**OPEN HOUSE: June 22nd 1-3pm and June 25th 1-3pm** Welcome to this beautiful, modern farmhouse style detached infill in the heart of West Hillhurst with South facing back yard. The craftmanship begins outside with an elegant facade wrapped in aged brick and James Hardie siding. As you walk into the home, you are greeted with an open floor plan with soaring 10 feet ceilings, engineered hardwood, a huge 14 feet island, and floor to ceiling windows. At the front of the home is the dining room, followed by a chef’s kitchen. The kitchen consists of designer Cesarstone quartz, and painted wood and stained white oak. The appliance package is unlike any other with a built in Jennair fridge and dishwasher, Fulgor Milano microwave and range. The upper floor consists of 3 spacious bedrooms, an ensuite with a custom curbless shower, freestanding tub, and dual vanities. In the basement is a wet bar made to entertain with a dedicated beverage centre. The basement is kept warm with an upgraded hydronic heating that keeps it warm while maintaining a low energy bill. In the summer times, there is a central A/C to keep the home cool. There is a double detached garage in the back and a spacious deck for all family and friends gathering. This home features a south facing backyard with great sun exposure throughout all the seasons. It is minutes away from the Bow River, Helicopter Park, Sunterra Food Market, and off leash dog parks. Many prestigious schools are at a walking distance such as Queen Elizabeth High School, University School, and Westmount Charter School. Book your showing today! (id:22211)
The listing data above is provided under copyright by the Canada Real Estate Association.
The listing data is deemed reliable but is not guaranteed accurate by Canada Real Estate Association nor RealMaster.
MLS®, REALTOR® & associated logos are trademarks of The Canadian Real Estate Association.
Location
Province:
Alberta
City:
Calgary
Community:
West Hillhurst
Room
Room
Level
Length
Width
Area
Bedroom
Bsmt
16.01
10.01
160.21
16.00 Ft x 10.00 Ft
Furnace
Bsmt
6.00
9.32
55.94
6.00 Ft x 9.33 Ft
4pc Bathroom
Bsmt
4.92
10.43
51.34
4.92 Ft x 10.42 Ft
Family
Bsmt
14.99
18.83
282.36
15.00 Ft x 18.83 Ft
Storage
Bsmt
5.51
8.60
47.38
5.50 Ft x 8.58 Ft
Other
Main
6.17
4.00
24.69
6.17 Ft x 4.00 Ft
Dining
Main
9.84
14.76
145.31
9.83 Ft x 14.75 Ft
Other
Main
6.17
7.19
44.32
6.17 Ft x 7.17 Ft
2pc Bathroom
Main
8.60
4.92
42.30
8.58 Ft x 4.92 Ft
Kitchen
Main
9.84
18.83
185.35
9.83 Ft x 18.83 Ft
Living
Main
14.99
12.99
194.80
15.00 Ft x 13.00 Ft
Other
Main
6.50
8.60
55.84
6.50 Ft x 8.58 Ft
Primary Bedroom
Upper
16.01
14.99
240.05
16.00 Ft x 15.00 Ft
5pc Bathroom
Upper
7.74
15.49
119.90
7.75 Ft x 15.50 Ft
Laundry
Upper
5.68
6.07
34.45
5.67 Ft x 6.08 Ft
4pc Bathroom
Upper
9.42
4.92
46.34
9.42 Ft x 4.92 Ft
Bedroom
Upper
9.84
13.32
131.10
9.83 Ft x 13.33 Ft
Bedroom
Upper
9.84
11.84
116.57
9.83 Ft x 11.83 Ft
Book Viewing
Your feedback has been submitted.
Submission Failed! Please check your input and try again or contact us

