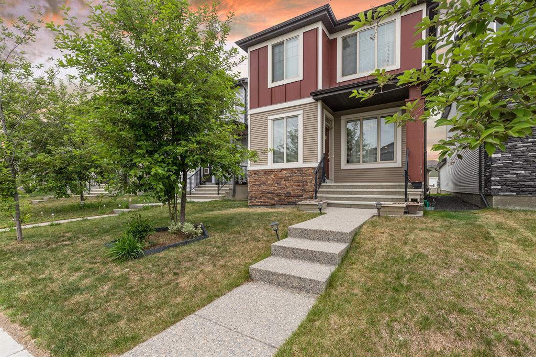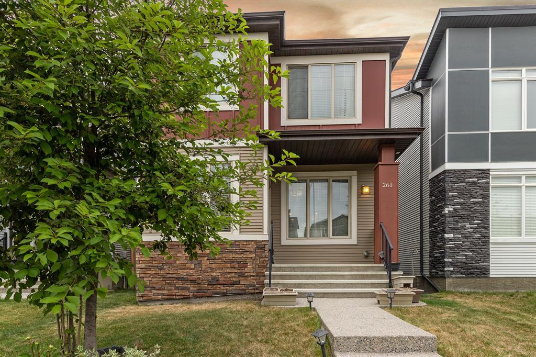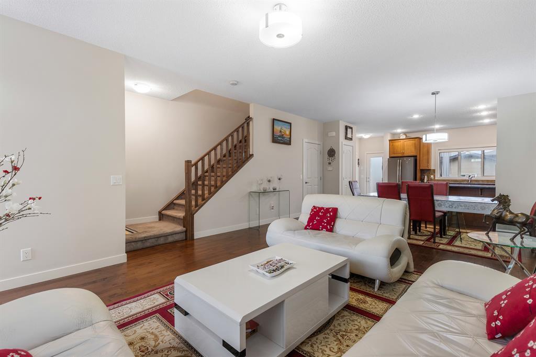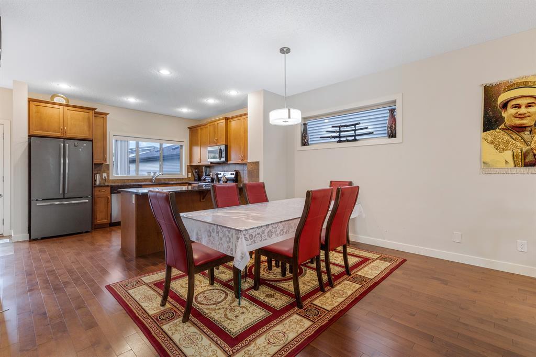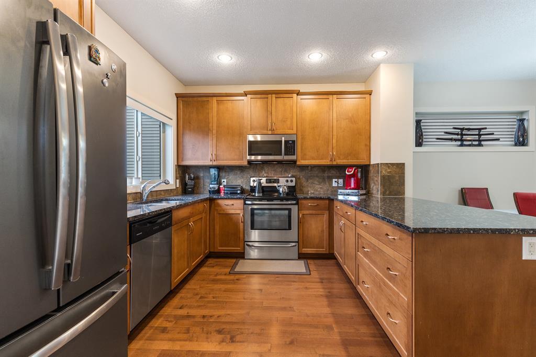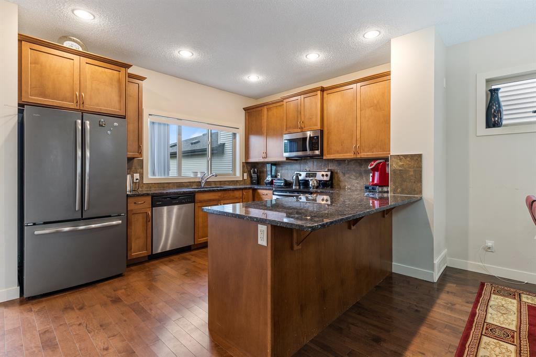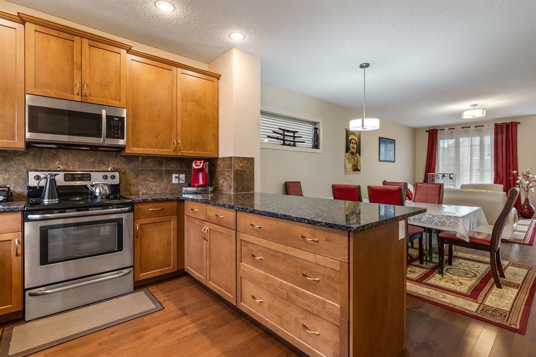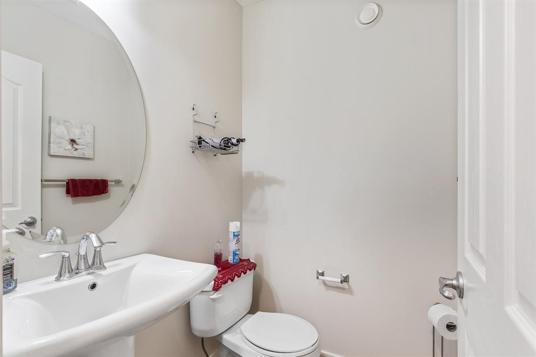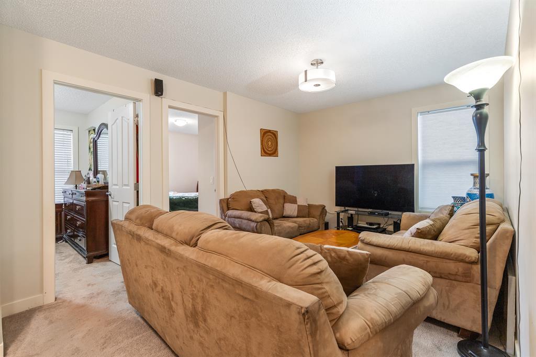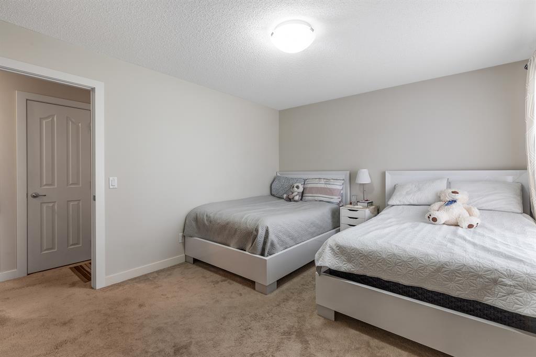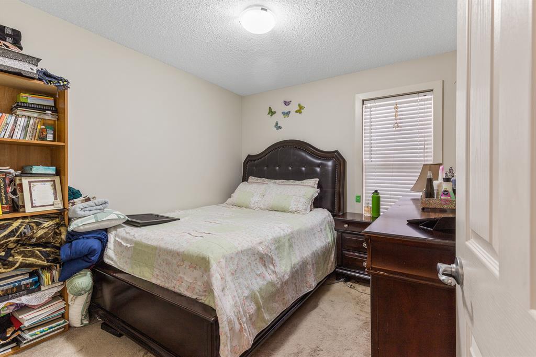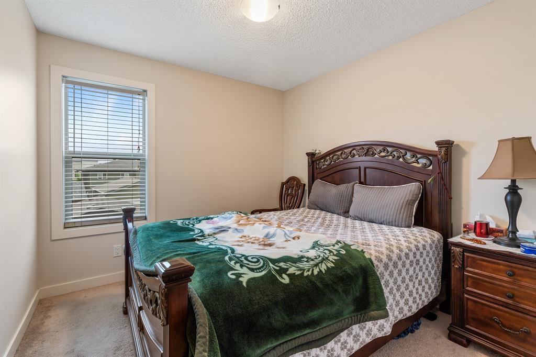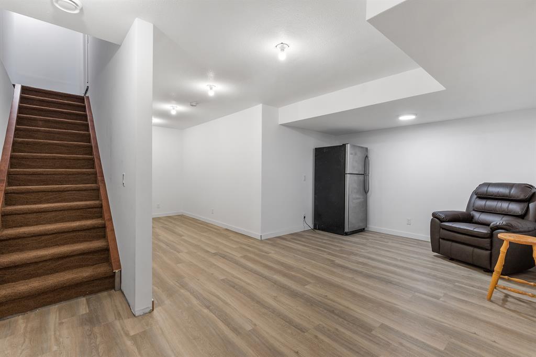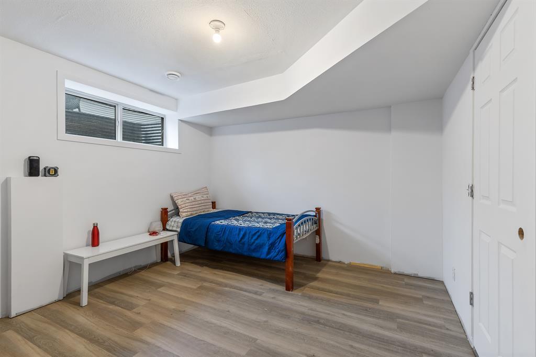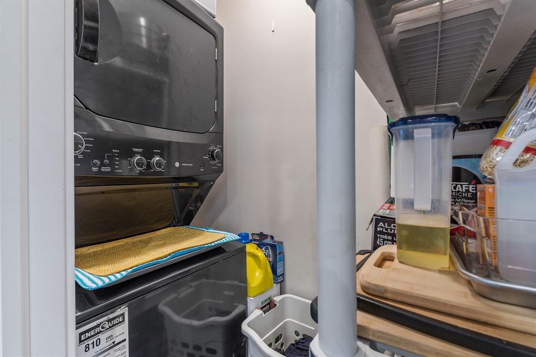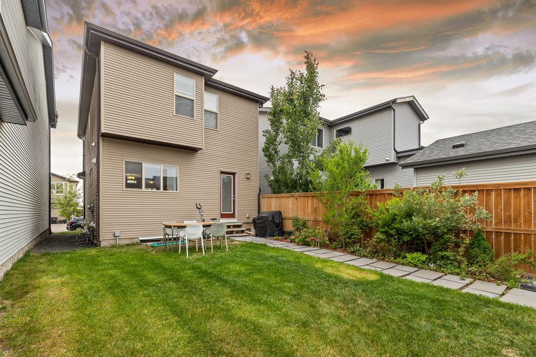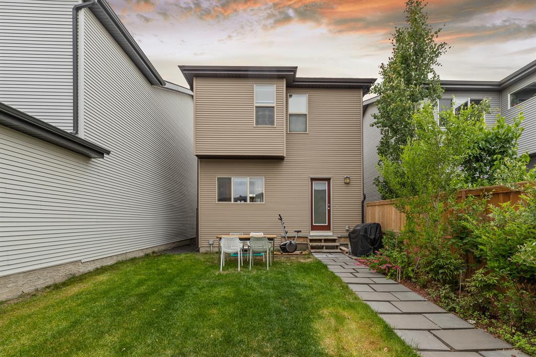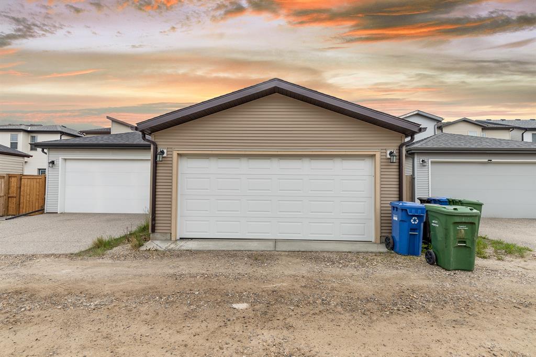- Alberta
- Calgary
261 Walden Parade SE
CAD$579,900
CAD$579,900 Asking price
261 Walden Parade SECalgary, Alberta, T2X2A6
Delisted
3+144| 1623 sqft
Listing information last updated on Sat Aug 05 2023 13:19:57 GMT-0400 (Eastern Daylight Time)

Open Map
Log in to view more information
Go To LoginSummary
IDA2054461
StatusDelisted
Ownership TypeFreehold
Brokered ByURBAN-REALTY.ca
TypeResidential House,Detached
AgeConstructed Date: 2015
Land Size284 m2|0-4050 sqft
Square Footage1623 sqft
RoomsBed:3+1,Bath:4
Detail
Building
Bathroom Total4
Bedrooms Total4
Bedrooms Above Ground3
Bedrooms Below Ground1
AppliancesSee remarks
Basement DevelopmentFinished
Basement TypeFull (Finished)
Constructed Date2015
Construction Style AttachmentDetached
Cooling TypeNone
Exterior FinishComposite Siding,Stone
Fireplace PresentFalse
Flooring TypeCarpeted,Laminate,Tile,Wood
Foundation TypePoured Concrete
Half Bath Total1
Heating FuelNatural gas
Heating TypeForced air
Size Interior1623 sqft
Stories Total2
Total Finished Area1623 sqft
TypeHouse
Land
Size Total284 m2|0-4,050 sqft
Size Total Text284 m2|0-4,050 sqft
Acreagefalse
AmenitiesPark
Fence TypeFence,Partially fenced
Size Irregular284.00
Surrounding
Ammenities Near ByPark
Zoning DescriptionR-1N
Other
FeaturesSee remarks,Other,Back lane
BasementFinished,Full (Finished)
FireplaceFalse
HeatingForced air
Remarks
Welcome to this 2-storey home with + 2,284 SQFT of total UPGRADED SQFT, 4 bedrooms, 3.5 full bathrooms (1 unfinished), double detached garage, various UPGRADES & located in the great community of Walden - close to parks, amenities, grocery stores and schools! As you enter this home, you are welcomed into the foyer with a good-sized storage closet right off the entry - nice for trucking away outerwear. The living room is inviting and finished with luxury wooden flooring and a window overlooking the front yard to brighten the space! The living room leads into the dining room with enough space for a formal table and a long window for extra light, great for meals with family and friends. Just off the dining room, the kitchen is upgraded with rich wooden cabinetry w/crown mouldings and copper hardware, a dual basin sink with window overlooking the back yard, recessed pot lighting, tile backsplash, breakfast bar island with stone countertops, plenty of storage space & a stainless steel appliance package including a French door fridge with bottom freezer, electric cooktop with over the range microwave, and built-in dishwasher! Rounding off the main floor you have a 2pc bathroom for guests and a door to the backyard, nicely combining indoor/outdoor living space! Heading upstairs, the upper level of this home is finished with plush carpet and offers a large rec/bonus room, customizable to your liking, a primary master with great windows and closet, 3pc ensuite with stand-alone glass shower, 2 additional good-sized bedrooms with good closets, and a shared a 4pc bathroom with tub/shower combo! The basement of this home is excellent in that it offers a huge family room w/ play area, 4th bedroom, and 3pc bathroom (unfinished)! With a nicely landscaped backyard and stone path leading to your double detached garage, this home has it all! Located in the vibrant community of Walden & just minutes from various parks and amenities, this home is a MUST-SEE! Book your private showing to day!! (id:22211)
The listing data above is provided under copyright by the Canada Real Estate Association.
The listing data is deemed reliable but is not guaranteed accurate by Canada Real Estate Association nor RealMaster.
MLS®, REALTOR® & associated logos are trademarks of The Canadian Real Estate Association.
Location
Province:
Alberta
City:
Calgary
Community:
Walden
Room
Room
Level
Length
Width
Area
Family
Bsmt
14.34
11.09
158.99
14.33 Ft x 11.08 Ft
Furnace
Bsmt
11.68
7.19
83.92
11.67 Ft x 7.17 Ft
Bedroom
Bsmt
12.34
11.52
142.06
12.33 Ft x 11.50 Ft
3pc Bathroom
Bsmt
7.84
5.09
39.87
7.83 Ft x 5.08 Ft
Other
Bsmt
11.68
6.92
80.85
11.67 Ft x 6.92 Ft
Dining
Main
14.93
8.01
119.50
14.92 Ft x 8.00 Ft
Living
Main
16.67
14.93
248.80
16.67 Ft x 14.92 Ft
Kitchen
Main
13.09
11.32
148.17
13.08 Ft x 11.33 Ft
Laundry
Main
6.27
3.25
20.35
6.25 Ft x 3.25 Ft
2pc Bathroom
Main
4.82
4.59
22.15
4.83 Ft x 4.58 Ft
Bonus
Upper
14.99
10.33
154.95
15.00 Ft x 10.33 Ft
Primary Bedroom
Upper
13.58
11.42
155.08
13.58 Ft x 11.42 Ft
Bedroom
Upper
9.91
9.32
92.32
9.92 Ft x 9.33 Ft
Bedroom
Upper
11.91
9.25
110.19
11.92 Ft x 9.25 Ft
4pc Bathroom
Upper
8.50
4.92
41.82
8.50 Ft x 4.92 Ft
3pc Bathroom
Upper
9.42
4.92
46.34
9.42 Ft x 4.92 Ft
Book Viewing
Your feedback has been submitted.
Submission Failed! Please check your input and try again or contact us

