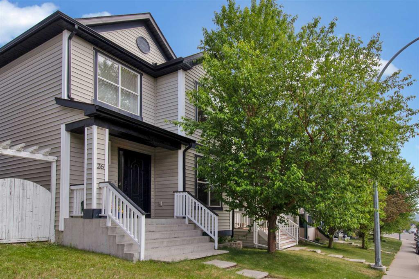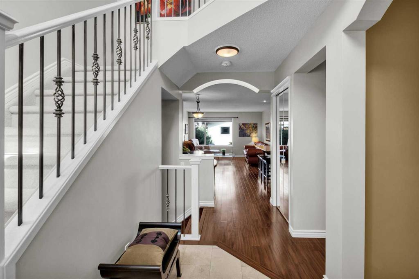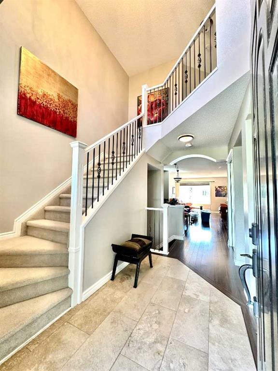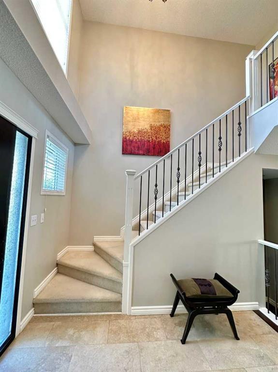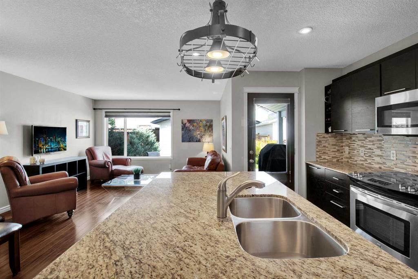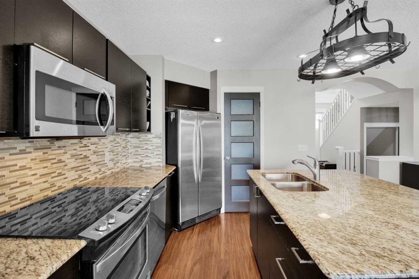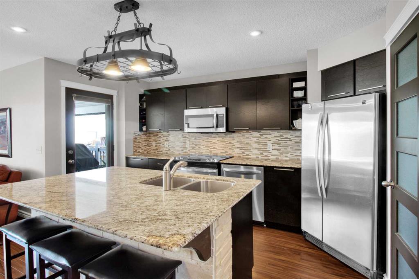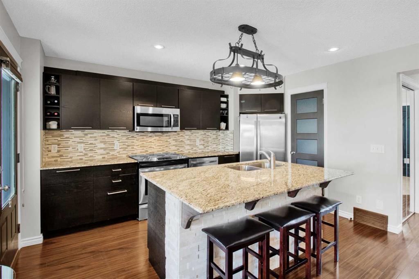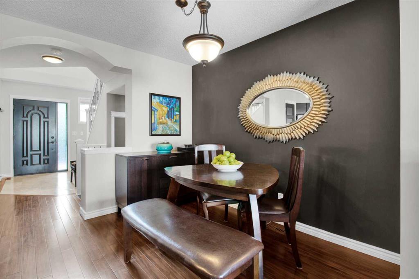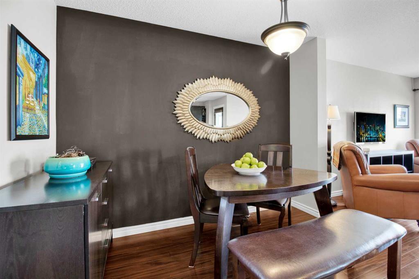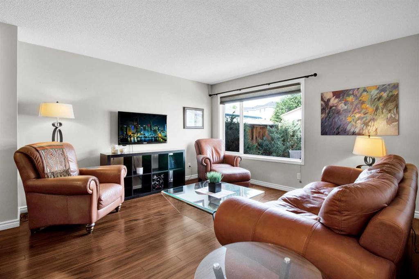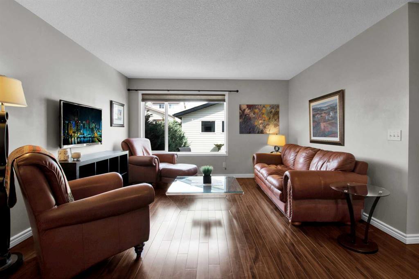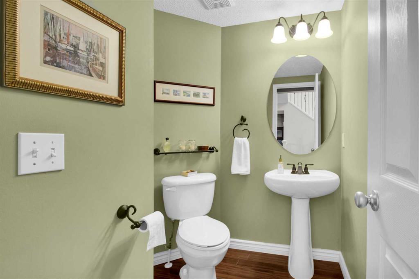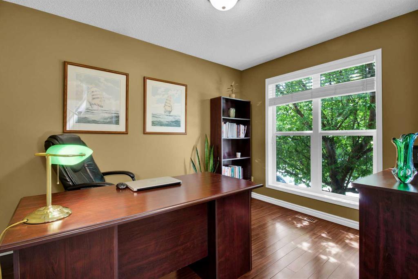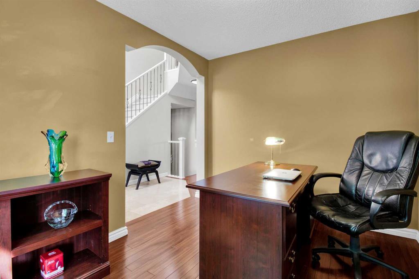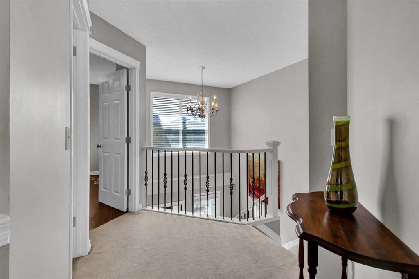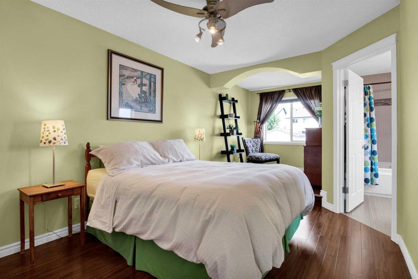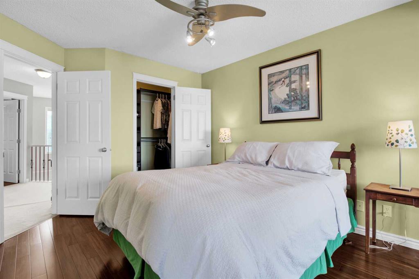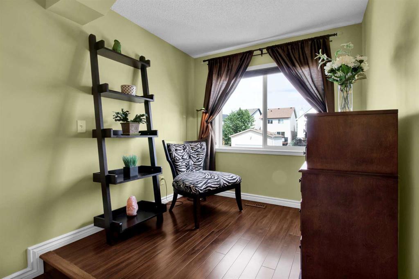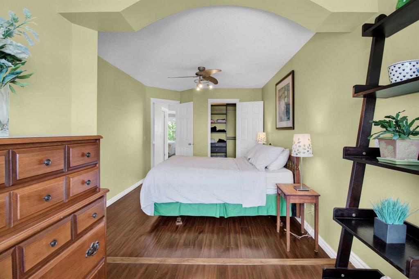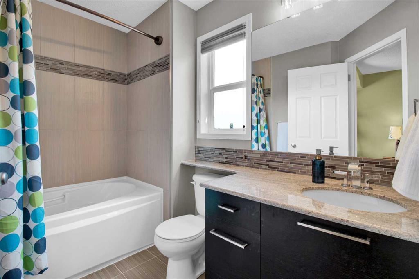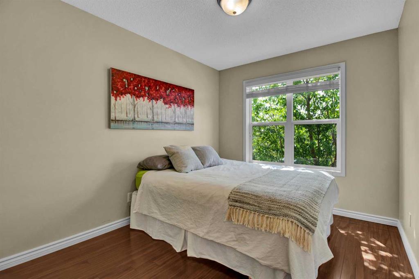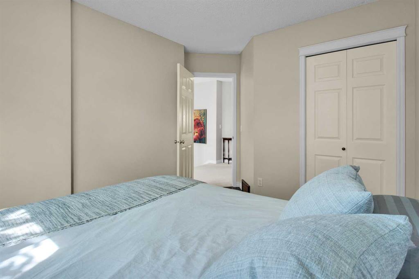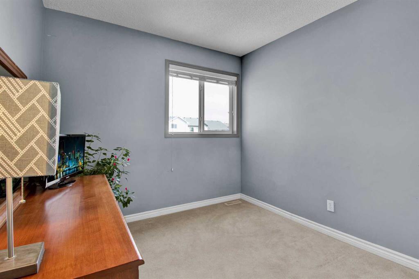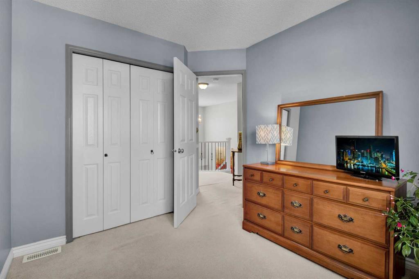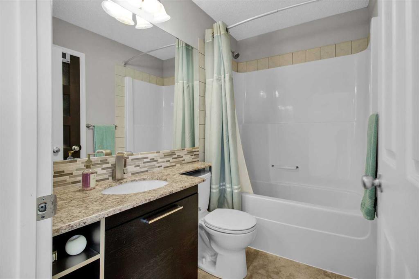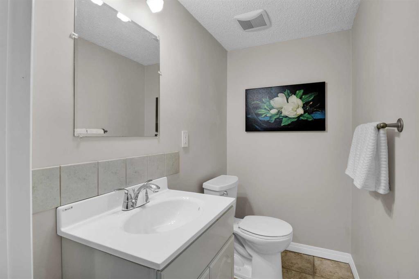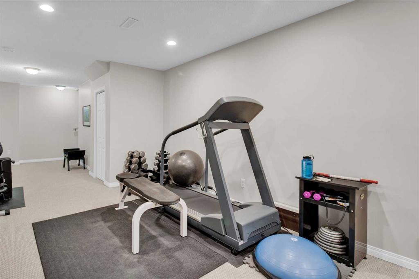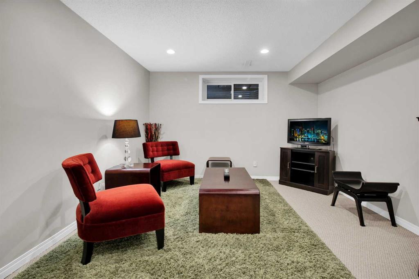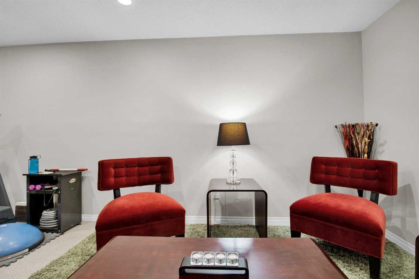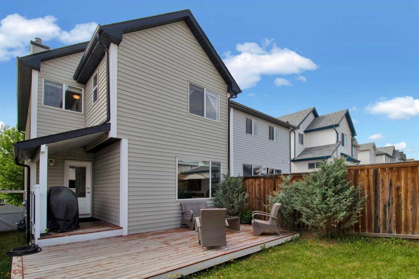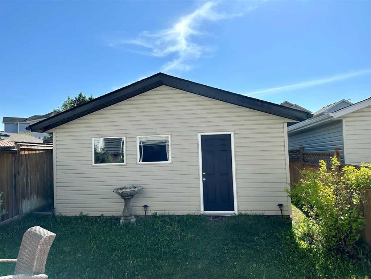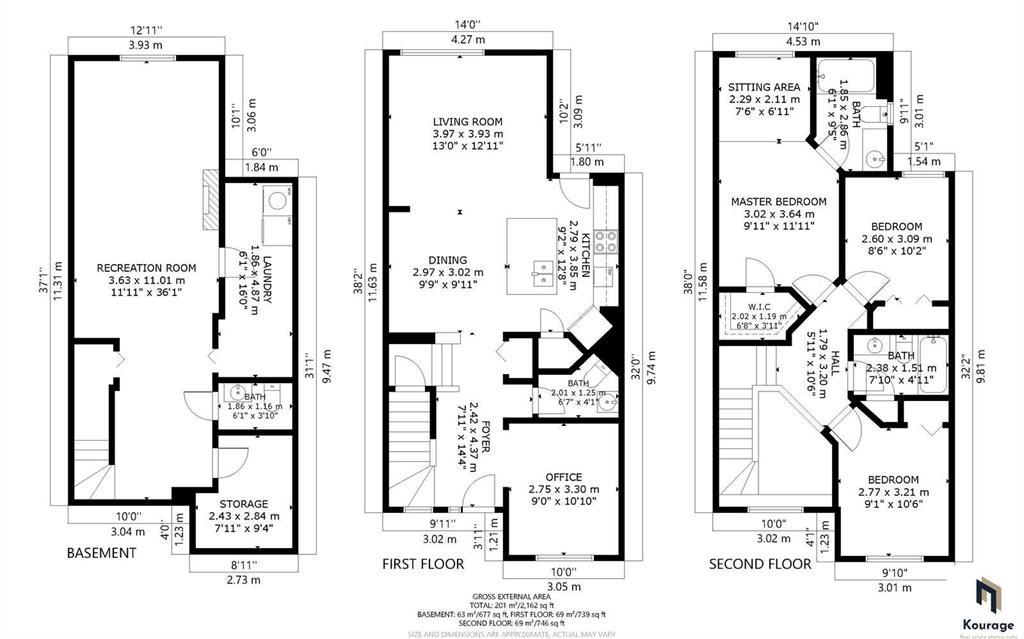- Alberta
- Calgary
26 Tuscany Springs Hts NW
CAD$574,988
CAD$574,988 Asking price
26 Tuscany Springs Heights NWCalgary, Alberta, T3L2S4
Delisted · Delisted ·
342| 1485 sqft
Listing information last updated on Mon Jun 12 2023 13:35:19 GMT-0400 (Eastern Daylight Time)

Open Map
Log in to view more information
Go To LoginSummary
IDA2056153
StatusDelisted
Ownership TypeFreehold
Brokered ByRE/MAX REAL ESTATE (CENTRAL)
TypeResidential House,Detached
AgeConstructed Date: 2003
Land Size259 m2|0-4050 sqft
Square Footage1485 sqft
RoomsBed:3,Bath:4
Virtual Tour
Detail
Building
Bathroom Total4
Bedrooms Total3
Bedrooms Above Ground3
AmenitiesRecreation Centre
AppliancesWasher,Refrigerator,Dishwasher,Stove,Dryer,Microwave Range Hood Combo,Window Coverings,Garage door opener
Basement DevelopmentFinished
Basement TypeFull (Finished)
Constructed Date2003
Construction Style AttachmentDetached
Cooling TypeNone
Exterior FinishVinyl siding
Fireplace PresentFalse
Flooring TypeCarpeted,Tile,Vinyl Plank
Foundation TypePoured Concrete
Half Bath Total2
Heating TypeForced air
Size Interior1485 sqft
Stories Total2
Total Finished Area1485 sqft
TypeHouse
Land
Size Total259 m2|0-4,050 sqft
Size Total Text259 m2|0-4,050 sqft
Acreagefalse
AmenitiesPark,Playground
Fence TypeFence
Size Irregular259.00
Detached Garage
Other
Street
Oversize
Surrounding
Ammenities Near ByPark,Playground
Zoning DescriptionDC (pre 1P2007)
Other
FeaturesBack lane,No Animal Home,No Smoking Home,Parking
BasementFinished,Full (Finished)
FireplaceFalse
HeatingForced air
Remarks
What will 'wow' you more? The rare, 25' DEEP double garage or the striking, light-filled VAULTED foyer with commanding Iron spindle staircase? This home with over 2100 square feet of living space and NEW ROOF 2021 blooms from the moment you enter. Across from the staircase is a comfortably-sized den for your home office or cozy library-you decide. The open concept plan is perfect for family life and entertaining - the upgraded kitchen features granite countertops and stainless steel appliances, including a slide-in range and opens to the dining, living area with guest bath down the hall. Up the beautiful staircase you'll discover the Primary bedroom with walk-in closet built-ins, a 4 pc bathroom with Granite counters, full tile shower/soaker tub and a Special Retreat area to curl up with a book or park your Pelaton. Two more bedrooms and 4 pc family bath with granite counters completes this floor. The fully finished with Permit basement has a 2 pc bath, another Office with window and a 36 foot long media area for movie nights or your gym equipment. A Samsung washer and dryer are located in the basement laundry room. The fully fenced yard reveals a RARE 25 foot Deep double garage. This home is well maintained and cared for (furnace gets cleaned every two years). Minutes to the C-Train Station , Tuscany is home to walking paths, several schools, parks, Community activities and also minutes to the to the YMCA, shopping, restaurants, and many amenities with quick access to the mountains. Enjoy the Video Tour and Call to view today. (id:22211)
The listing data above is provided under copyright by the Canada Real Estate Association.
The listing data is deemed reliable but is not guaranteed accurate by Canada Real Estate Association nor RealMaster.
MLS®, REALTOR® & associated logos are trademarks of The Canadian Real Estate Association.
Location
Province:
Alberta
City:
Calgary
Community:
Tuscany
Room
Room
Level
Length
Width
Area
Primary Bedroom
Second
11.91
9.91
118.00
11.92 Ft x 9.92 Ft
Bedroom
Second
10.50
9.09
95.41
10.50 Ft x 9.08 Ft
Bedroom
Second
10.17
8.50
86.42
10.17 Ft x 8.50 Ft
4pc Bathroom
Second
9.42
6.07
57.15
9.42 Ft x 6.08 Ft
4pc Bathroom
Second
7.84
4.92
38.59
7.83 Ft x 4.92 Ft
2pc Bathroom
Bsmt
6.07
3.84
23.30
6.08 Ft x 3.83 Ft
Office
Bsmt
9.32
7.91
73.67
9.33 Ft x 7.92 Ft
Media
Bsmt
36.09
11.91
429.80
36.08 Ft x 11.92 Ft
Living
Main
12.99
12.93
167.94
13.00 Ft x 12.92 Ft
Dining
Main
9.74
9.91
96.55
9.75 Ft x 9.92 Ft
Kitchen
Main
12.66
9.19
116.34
12.67 Ft x 9.17 Ft
Den
Main
10.83
8.99
97.33
10.83 Ft x 9.00 Ft
2pc Bathroom
Main
6.59
4.07
26.83
6.58 Ft x 4.08 Ft
Book Viewing
Your feedback has been submitted.
Submission Failed! Please check your input and try again or contact us

