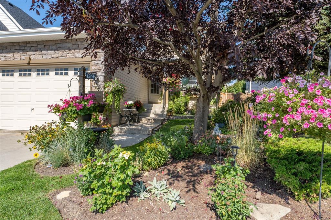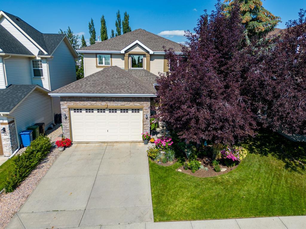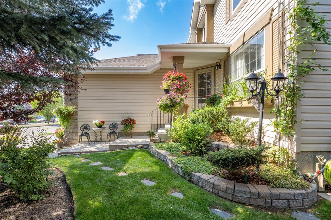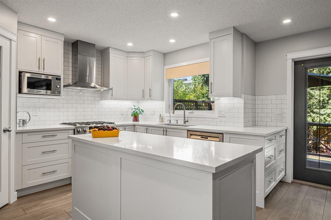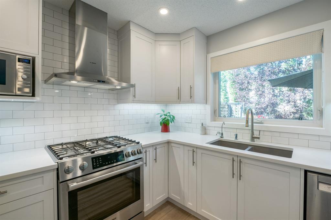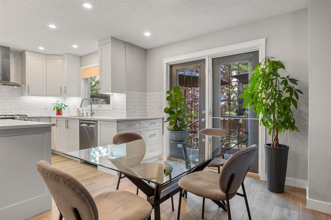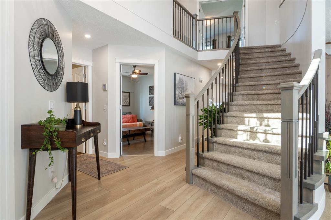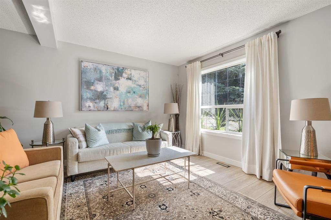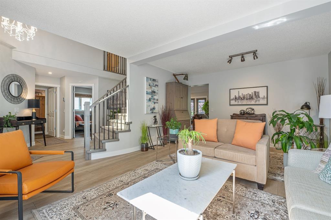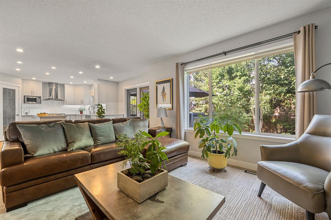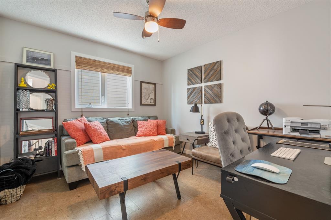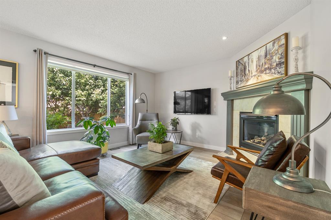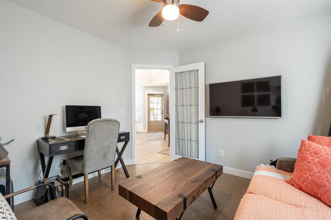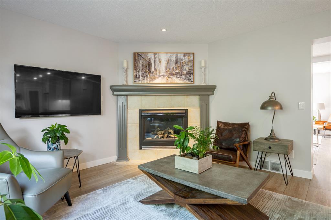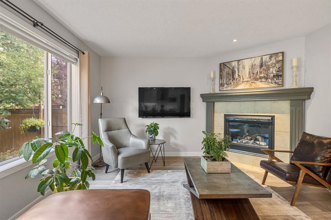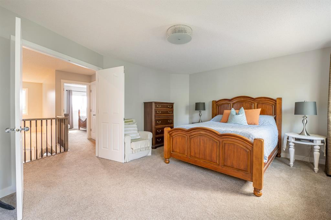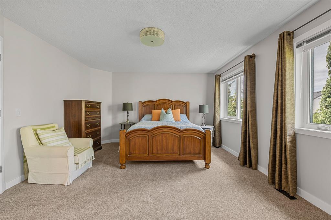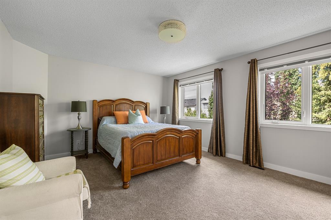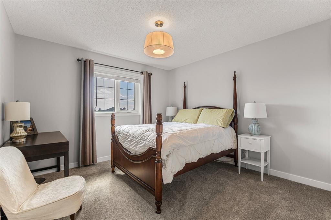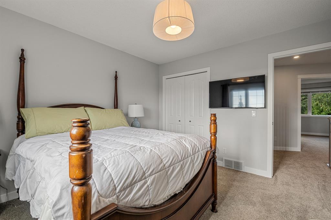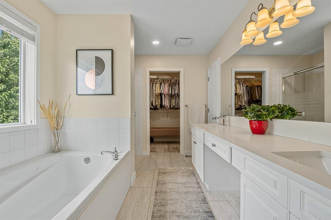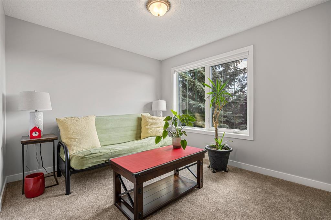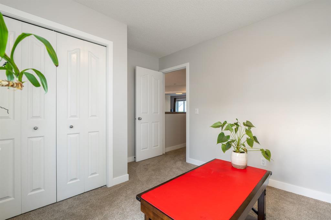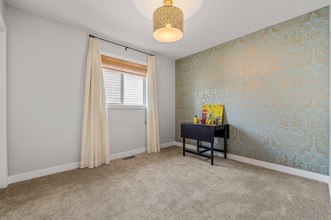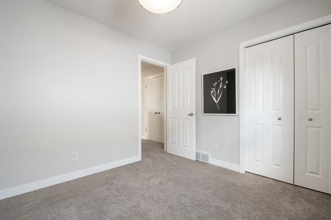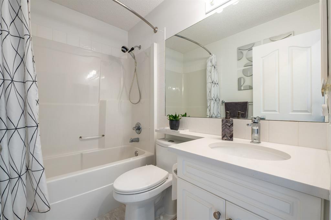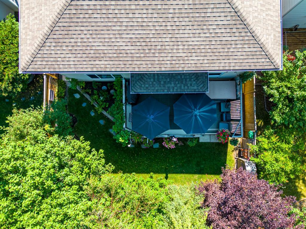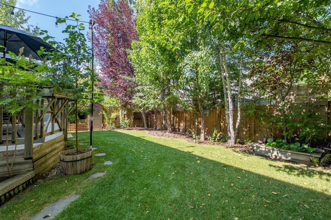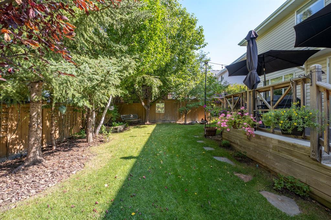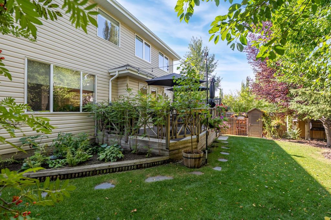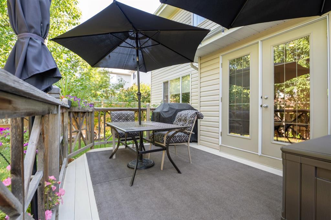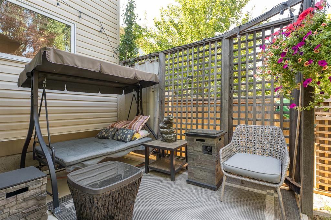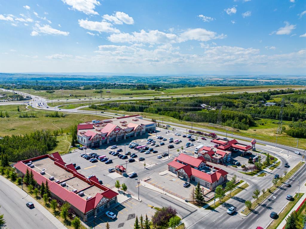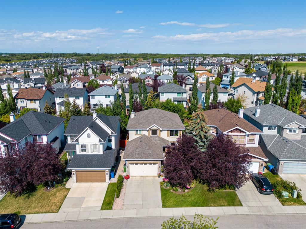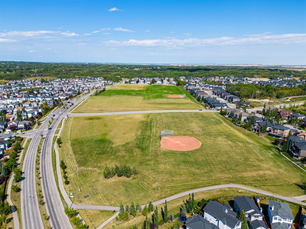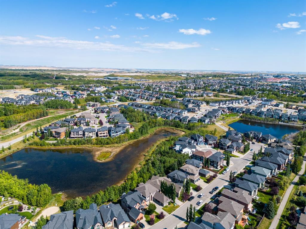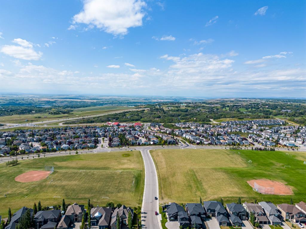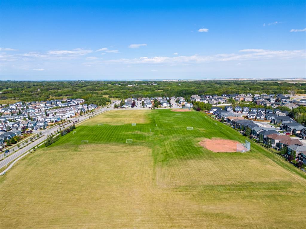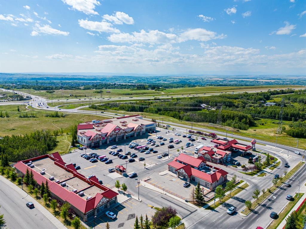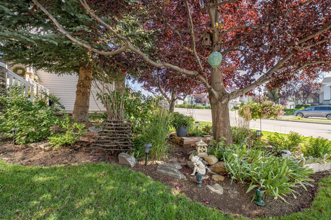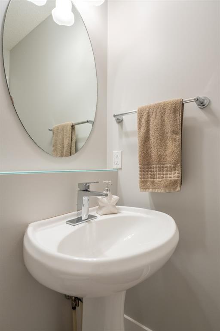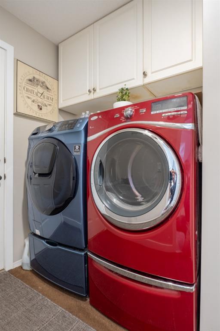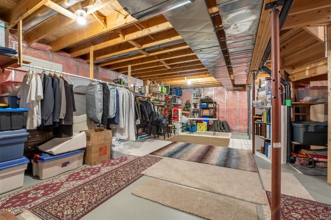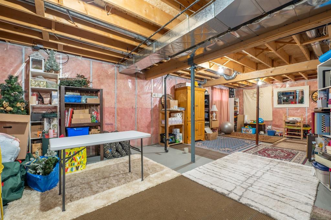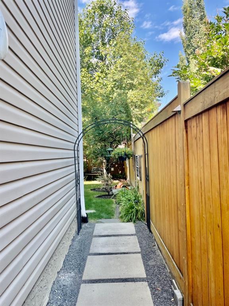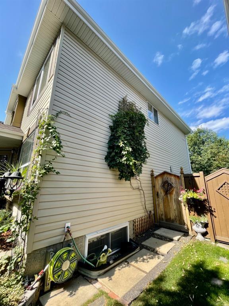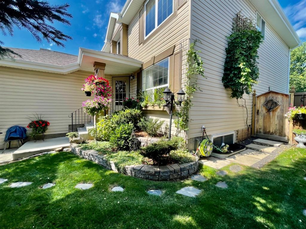- Alberta
- Calgary
26 Rockbluff Close NW
CAD$689,900
CAD$689,900 Asking price
26 Rockbluff Close NWCalgary, Alberta, T3G5A9
Delisted · Delisted ·
434| 2288 sqft
Listing information last updated on Thu Jun 15 2023 09:28:47 GMT-0400 (Eastern Daylight Time)

Open Map
Log in to view more information
Go To LoginSummary
IDA2056425
StatusDelisted
Ownership TypeFreehold
Brokered ByMAXWELL CAPITAL REALTY
TypeResidential House,Detached
AgeConstructed Date: 2000
Land Size427 m2|4051 - 7250 sqft
Square Footage2288 sqft
RoomsBed:4,Bath:3
Detail
Building
Bathroom Total3
Bedrooms Total4
Bedrooms Above Ground4
AmenitiesOther
AppliancesWasher,Refrigerator,Gas stove(s),Dishwasher,Dryer,Humidifier,Window Coverings
Basement DevelopmentUnfinished
Basement TypeFull (Unfinished)
Constructed Date2000
Construction Style AttachmentDetached
Cooling TypeCentral air conditioning
Exterior FinishVinyl siding
Fireplace PresentTrue
Fireplace Total1
Flooring TypeTile,Vinyl
Foundation TypePoured Concrete
Half Bath Total1
Heating TypeForced air
Size Interior2288 sqft
Stories Total2
Total Finished Area2288 sqft
TypeHouse
Land
Size Total427 m2|4,051 - 7,250 sqft
Size Total Text427 m2|4,051 - 7,250 sqft
Acreagefalse
AmenitiesPlayground
Fence TypeFence
Landscape FeaturesLandscaped
Size Irregular427.00
Surrounding
Ammenities Near ByPlayground
Zoning DescriptionR-C1
Other
FeaturesSee remarks,Other,PVC window,No Animal Home,No Smoking Home
BasementUnfinished,Full (Unfinished)
FireplaceTrue
HeatingForced air
Remarks
This stunning 4 bedroom Jayman built home has had extensive renovations($100k) done in 2020 , including the triple pane Lux windows, stairs done by Artistic Stairs with combination of wood and metal railing, new carpet, hot water tank, new paint, vinyl plank flooring, baseboards and an amazing modern kitchen with quartz countertop! Some of the other great features include a Culligan water softner ,central air conditioning ,main floor office, a large double linen closet, main floor laundry and the roof was done in 2013. This home is modern, fresh and move in ready!! The basement is open and spacious and ready for your future development . The exterior landscape will take your breath away with gorgeous plants , trees, gardens, rock walkways and beautiful composite deck! The fence and gates are in great condition and quality built. This home does not disappoint ! SHOWINGS START SAT AND SUNDAY (id:22211)
The listing data above is provided under copyright by the Canada Real Estate Association.
The listing data is deemed reliable but is not guaranteed accurate by Canada Real Estate Association nor RealMaster.
MLS®, REALTOR® & associated logos are trademarks of The Canadian Real Estate Association.
Location
Province:
Alberta
City:
Calgary
Community:
Rocky Ridge
Room
Room
Level
Length
Width
Area
Kitchen
Main
14.99
11.25
168.73
4.57 M x 3.43 M
Family
Main
12.99
14.83
192.67
3.96 M x 4.52 M
Living
Main
19.16
12.01
230.07
5.84 M x 3.66 M
Office
Main
10.17
10.83
110.11
3.10 M x 3.30 M
Laundry
Main
8.66
5.74
49.73
2.64 M x 1.75 M
2pc Bathroom
Main
4.99
4.92
24.54
1.52 M x 1.50 M
Primary Bedroom
Upper
13.32
16.93
225.50
4.06 M x 5.16 M
5pc Bathroom
Upper
8.60
10.66
91.65
2.62 M x 3.25 M
Bedroom
Upper
10.76
9.19
98.86
3.28 M x 2.80 M
Bedroom
Upper
10.01
10.76
107.68
3.05 M x 3.28 M
Bedroom
Upper
11.52
11.52
132.61
3.51 M x 3.51 M
4pc Bathroom
Upper
4.92
7.58
37.30
1.50 M x 2.31 M
Book Viewing
Your feedback has been submitted.
Submission Failed! Please check your input and try again or contact us

