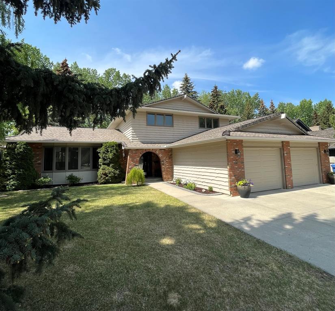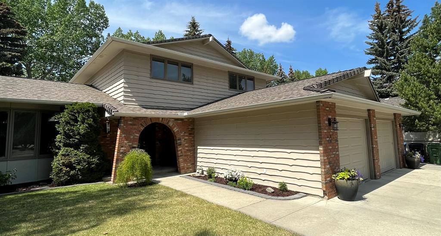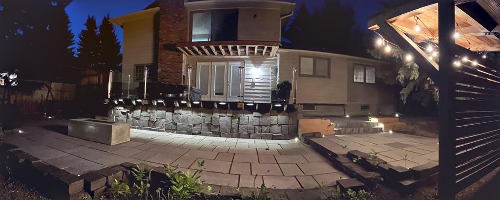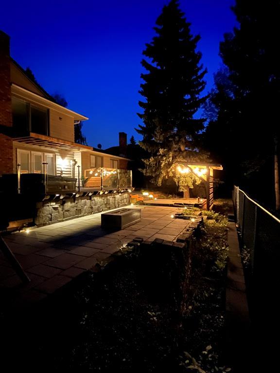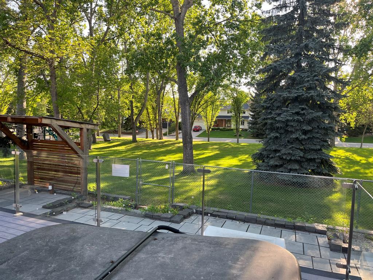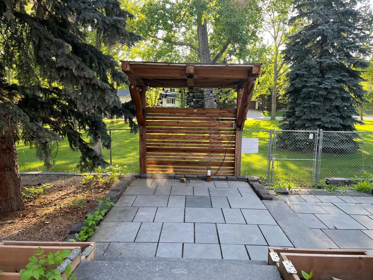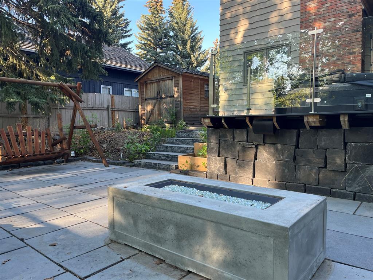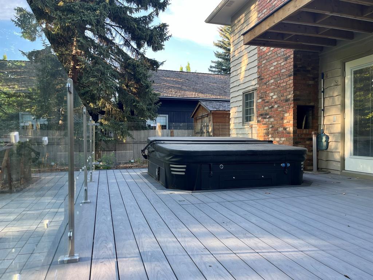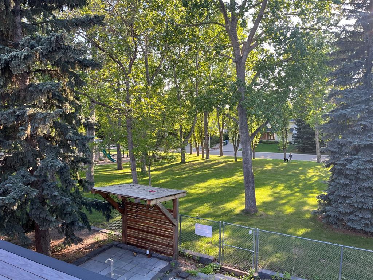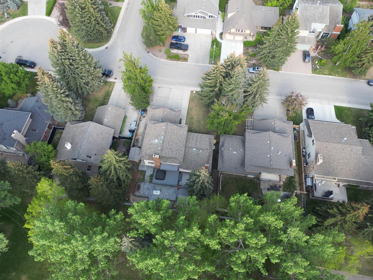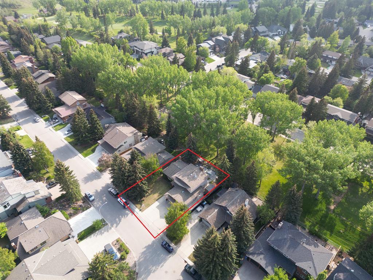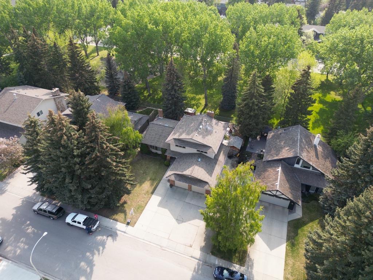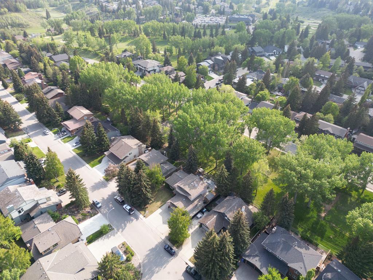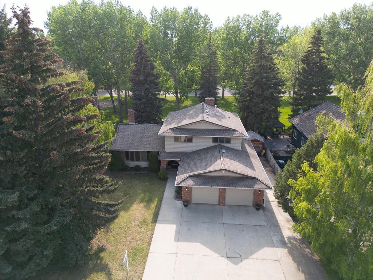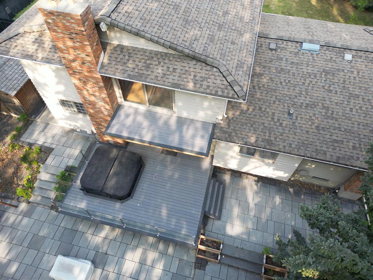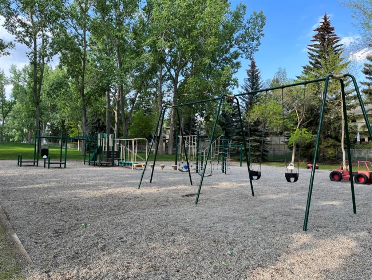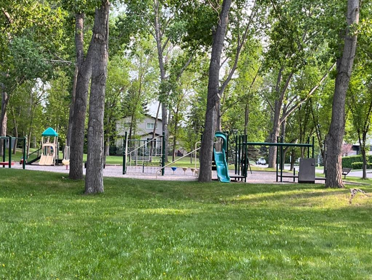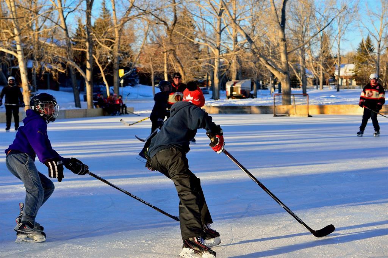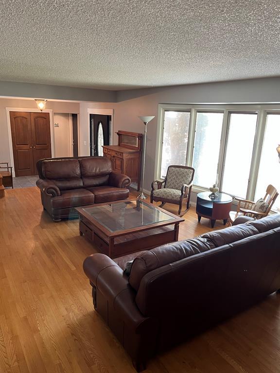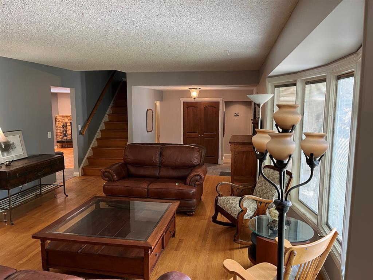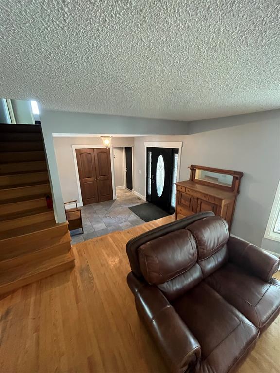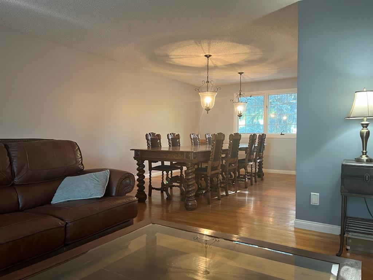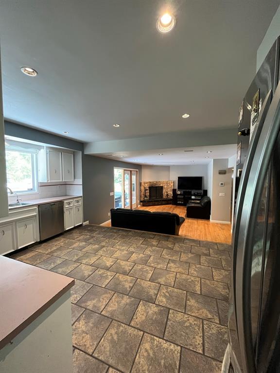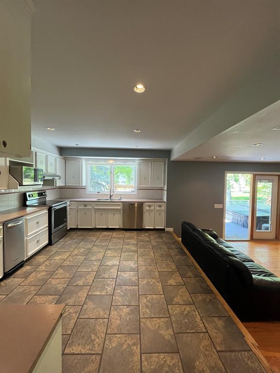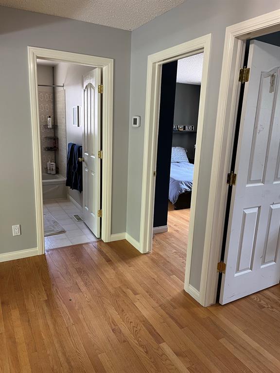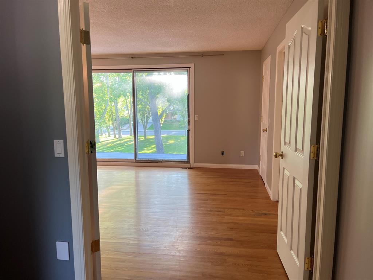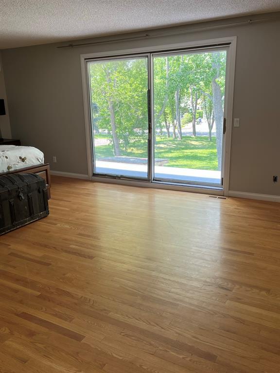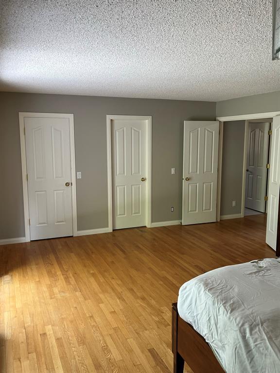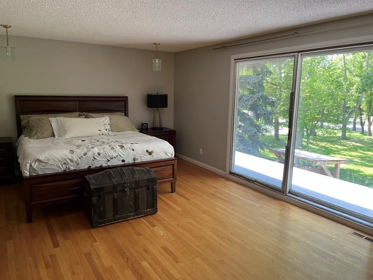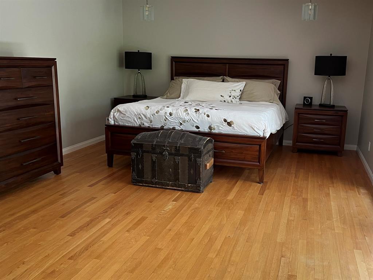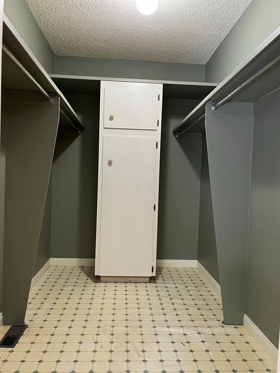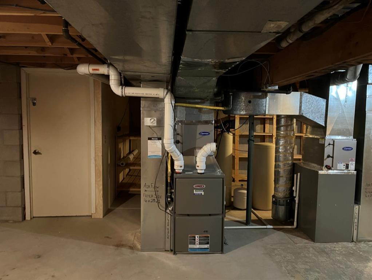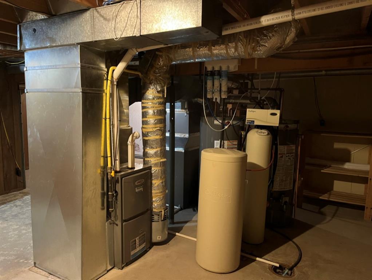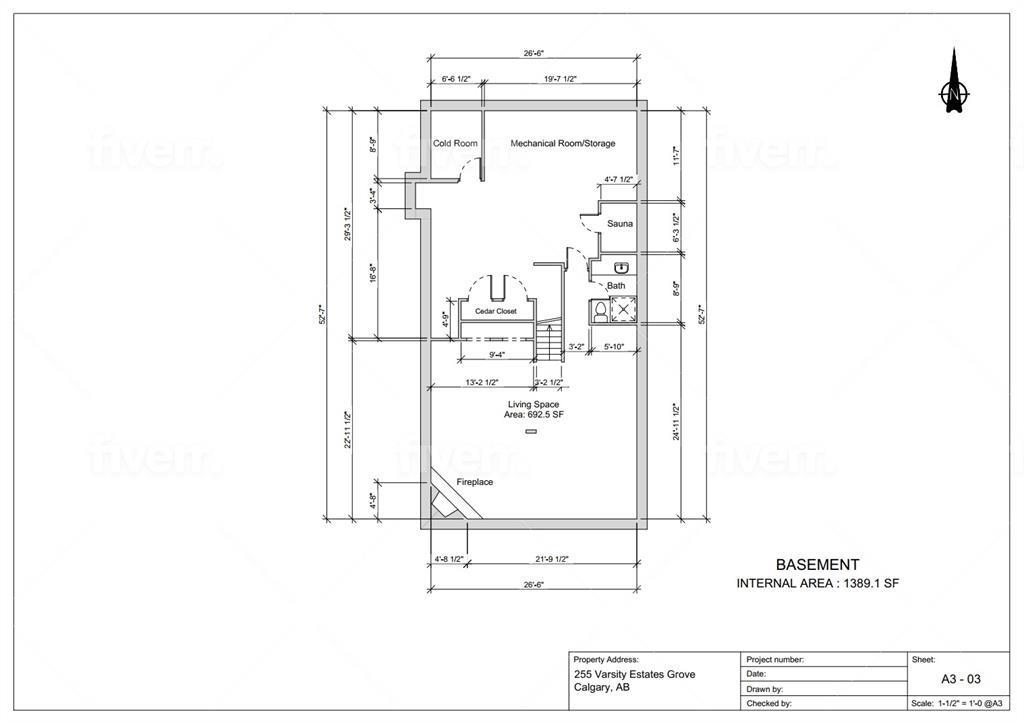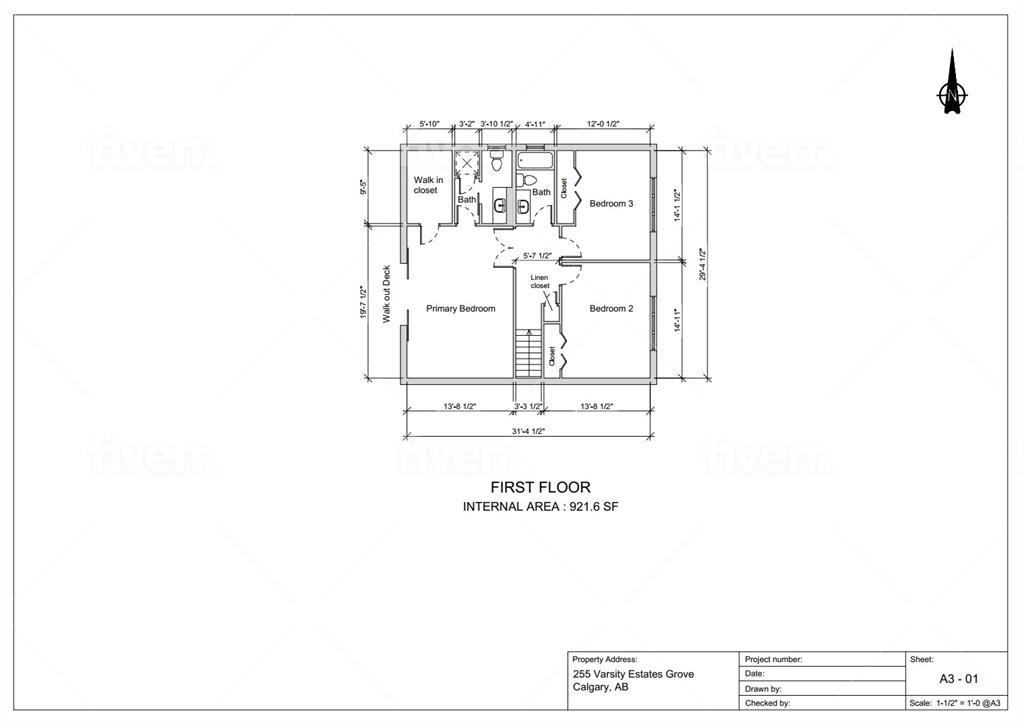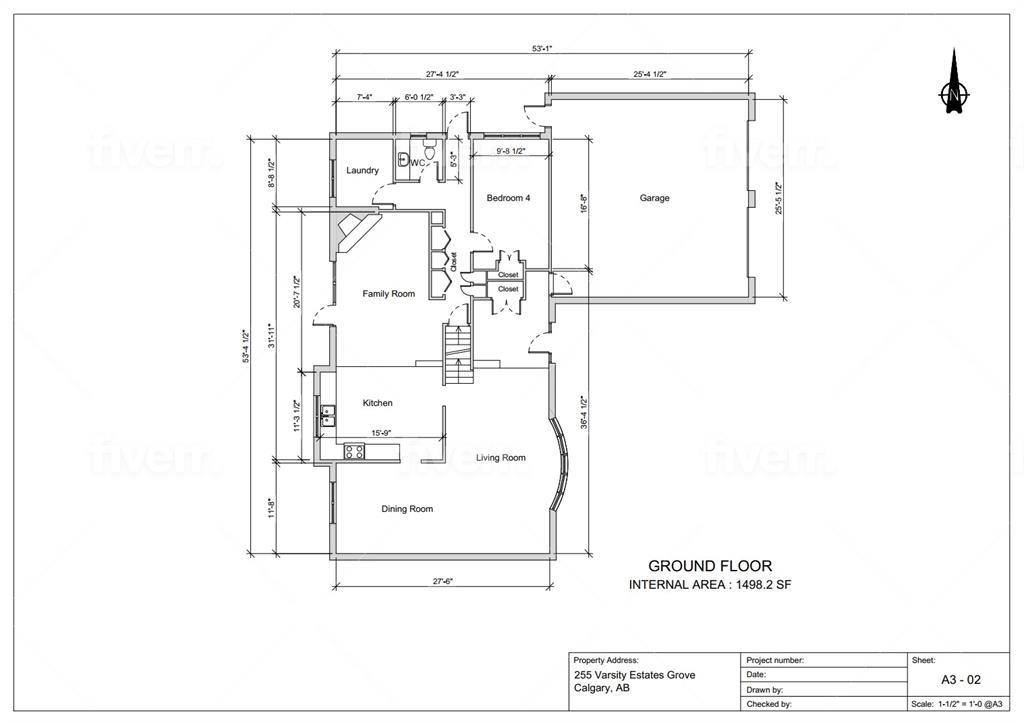- Alberta
- Calgary
255 Varsity Estates Grove NW
CAD$1,299,900
CAD$1,299,900 Asking price
255 Varsity Estates Grove NWCalgary, Alberta, T3B4C8
Delisted · Delisted ·
445| 2420 sqft
Listing information last updated on Sat Jun 10 2023 06:21:29 GMT-0400 (Eastern Daylight Time)

Open Map
Log in to view more information
Go To LoginSummary
IDA2051476
StatusDelisted
Ownership TypeFreehold
Brokered ByRE/MAX REAL ESTATE (MOUNTAIN VIEW)
TypeResidential House,Detached
AgeConstructed Date: 1976
Land Size782 m2|7251 - 10889 sqft
Square Footage2420 sqft
RoomsBed:4,Bath:4
Detail
Building
Bathroom Total4
Bedrooms Total4
Bedrooms Above Ground4
AppliancesRefrigerator,Water purifier,Water softener,Dishwasher,Stove,Washer & Dryer
Basement DevelopmentFinished
Basement TypeFull (Finished)
Constructed Date1976
Construction MaterialWood frame
Construction Style AttachmentDetached
Cooling TypeNone
Exterior FinishBrick,Wood siding
Fireplace PresentTrue
Fireplace Total2
Flooring TypeCeramic Tile,Hardwood
Foundation TypePoured Concrete
Half Bath Total1
Heating TypeForced air
Size Interior2420 sqft
Stories Total2
Total Finished Area2420 sqft
TypeHouse
Land
Size Total782 m2|7,251 - 10,889 sqft
Size Total Text782 m2|7,251 - 10,889 sqft
Acreagefalse
AmenitiesGolf Course,Park,Playground
Fence TypeFence
Landscape FeaturesLandscaped
Size Irregular782.00
Attached Garage
Garage
Heated Garage
Oversize
Surrounding
Ammenities Near ByGolf Course,Park,Playground
Community FeaturesGolf Course Development
View TypeView
Zoning DescriptionR-C1
Other
FeaturesCul-de-sac,Treed,No Smoking Home,Sauna
BasementFinished,Full (Finished)
FireplaceTrue
HeatingForced air
Remarks
Welcome to one of the best streets in ALL of Varsity Estates! This gem sits on a 74ft wide lot, facing west and backing onto green space. A superb spot to raise a family! This large 2 storey home has a sizeable main floor. The spacious entryway can lead to the front living room or to the rear family room area. A large dining room which can accommodate large gatherings awaits. Kitchen steps down to back family room which has a wood burning fireplace. There is access to a huge deck with has dura deck surfacing & built in hot tub. In addition, there are multiple sitting areas, a covered bbq area off the deck with natural gas rough in, slate patio has lighting and there are exterior speakers which can be connected to the Sonos system, and a fire table for those cool nights. Rear gate which leads to the playground, ice rink in the winter, and walking distance to Silver Springs Golf Course. Main floor also has a 4th bedroom which can be used as that or an office. Main floor laundry which is its own room off the 2 piece powder room. The upper floor has 2 large additional bedrooms. Perfect for kids that can remain there for many years. The primary bedroom is huge. Has an upper floor deck which looks west to the park! Walk in closet and 3 piece bathroom. Basement has a large rec room with an additional wood burning fireplace, 3 piece bath, and a huge storage room with rooms and storage shelving. A sauna as well. 2 new furnaces, 2 water tanks, & a new water flood monitoring system. Home is walking distance to C-train, Crowchild Square and Dalhousie Station. Homes rarely come up on this street! (id:22211)
The listing data above is provided under copyright by the Canada Real Estate Association.
The listing data is deemed reliable but is not guaranteed accurate by Canada Real Estate Association nor RealMaster.
MLS®, REALTOR® & associated logos are trademarks of The Canadian Real Estate Association.
Location
Province:
Alberta
City:
Calgary
Community:
Varsity
Room
Room
Level
Length
Width
Area
Recreational, Games
Lower
15.91
14.76
234.92
15.92 Ft x 14.75 Ft
3pc Bathroom
Lower
7.41
6.50
48.17
7.42 Ft x 6.50 Ft
Storage
Lower
14.67
15.42
226.14
14.67 Ft x 15.42 Ft
Living
Main
17.32
16.93
293.26
17.33 Ft x 16.92 Ft
Dining
Main
15.75
13.91
219.07
15.75 Ft x 13.92 Ft
Kitchen
Main
11.52
10.50
120.90
11.50 Ft x 10.50 Ft
Living
Main
14.93
12.93
192.96
14.92 Ft x 12.92 Ft
2pc Bathroom
Main
5.51
6.33
34.90
5.50 Ft x 6.33 Ft
Bedroom
Main
13.91
10.76
149.70
13.92 Ft x 10.75 Ft
Cold
Main
8.50
7.51
63.84
8.50 Ft x 7.50 Ft
Primary Bedroom
Upper
15.91
13.75
218.74
15.92 Ft x 13.75 Ft
Bedroom
Upper
13.91
12.83
178.45
13.92 Ft x 12.83 Ft
Bedroom
Upper
13.91
13.91
193.51
13.92 Ft x 13.92 Ft
4pc Bathroom
Upper
8.50
9.58
81.41
8.50 Ft x 9.58 Ft
3pc Bathroom
Upper
9.58
8.60
82.35
9.58 Ft x 8.58 Ft
Book Viewing
Your feedback has been submitted.
Submission Failed! Please check your input and try again or contact us

