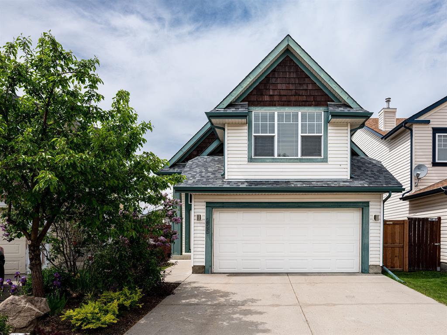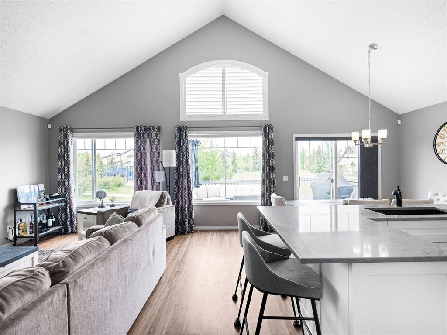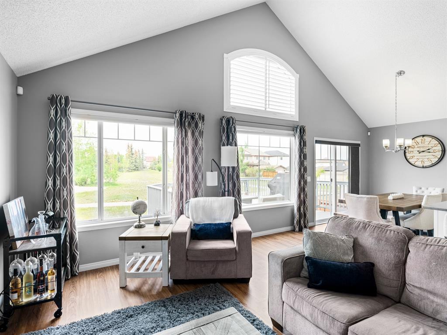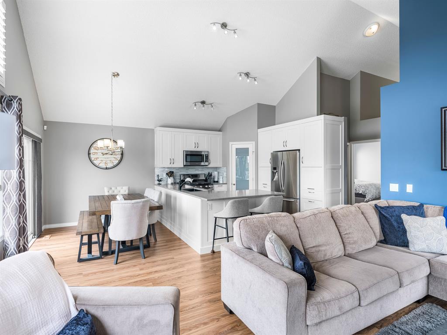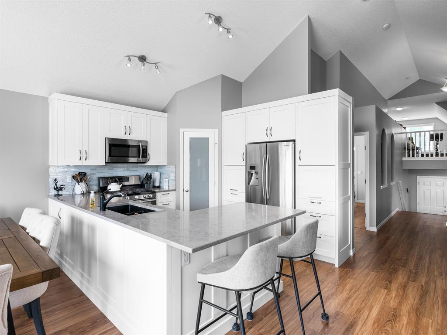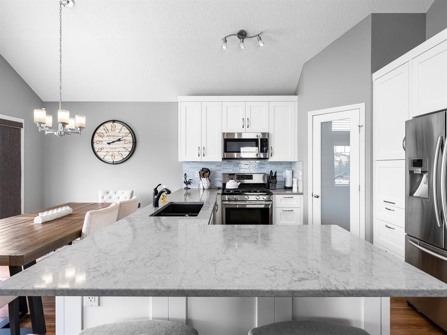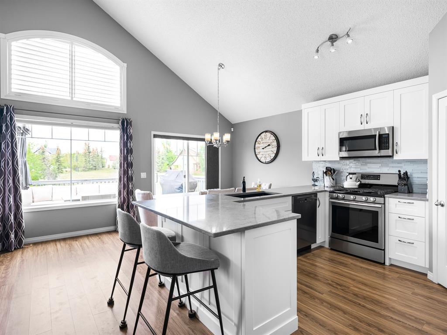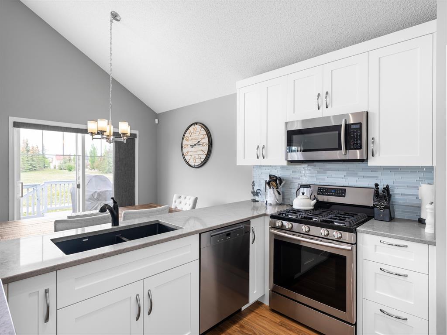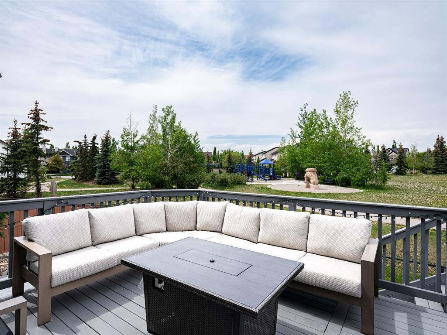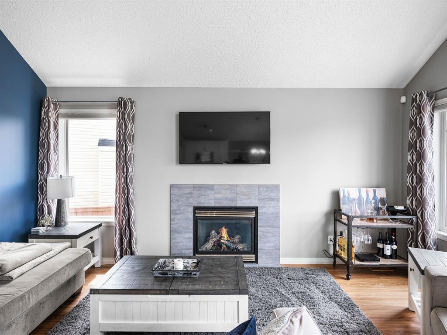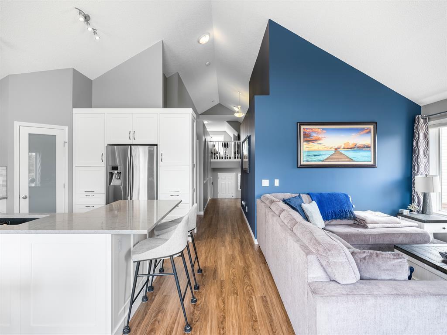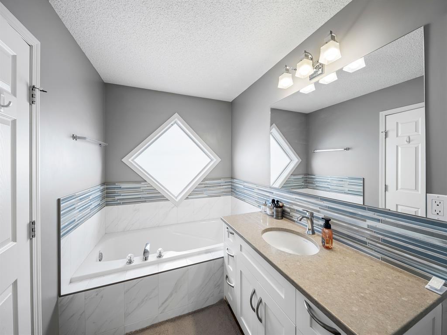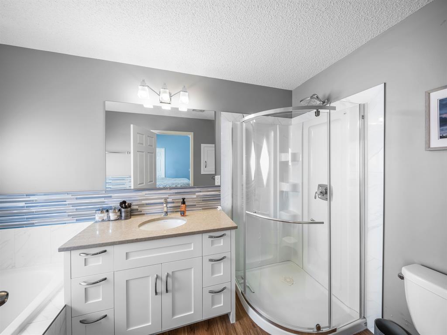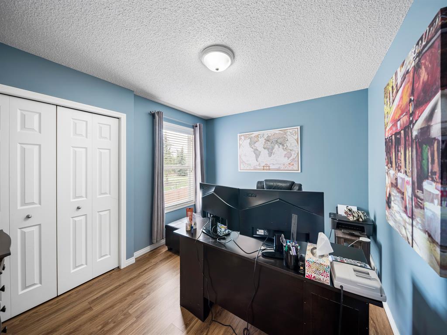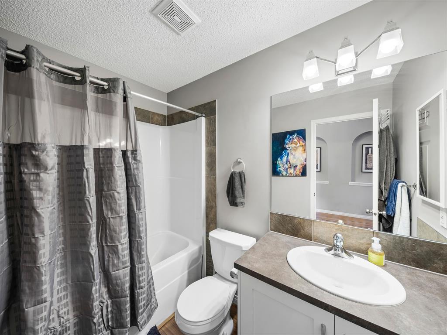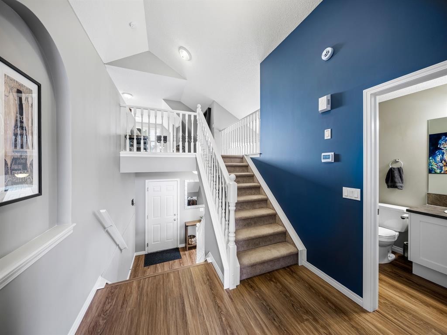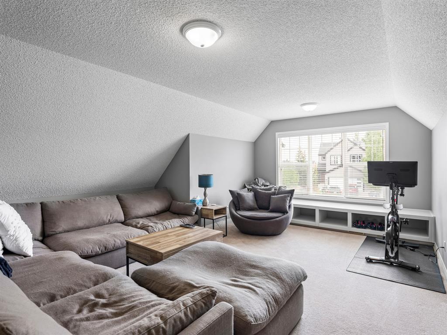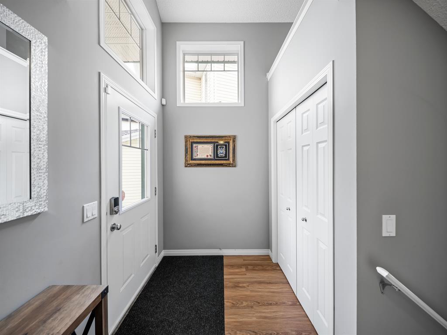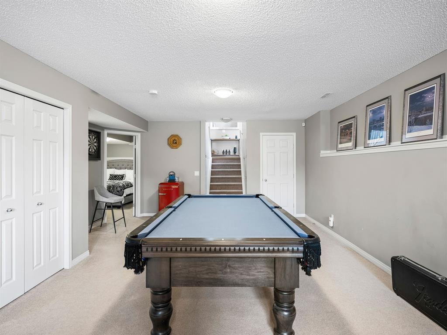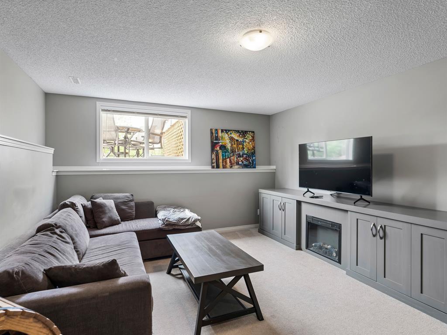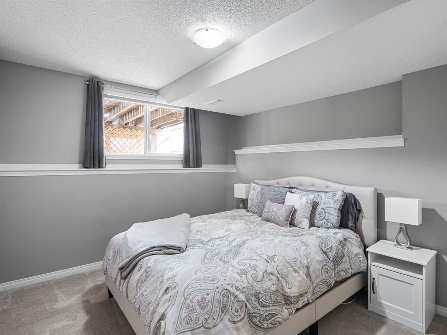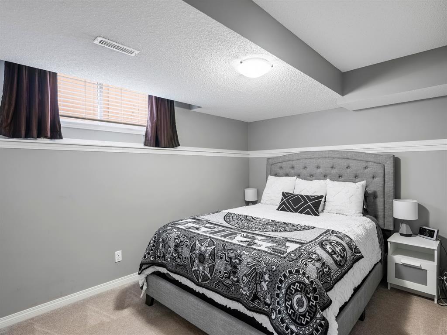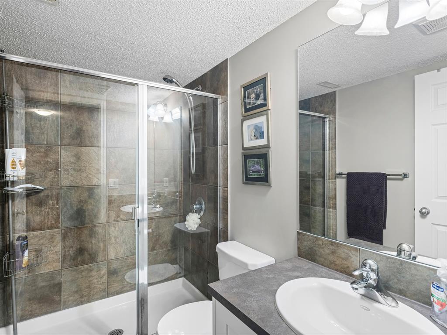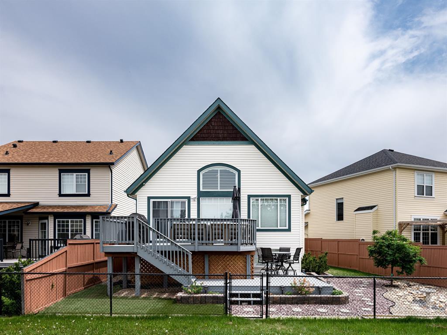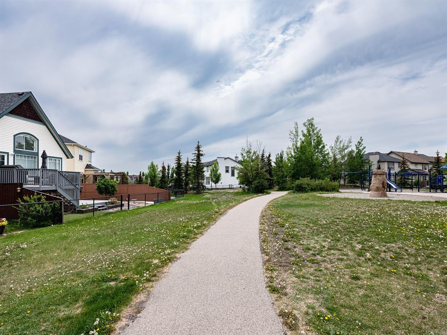- Alberta
- Calgary
255 Copperfield Manor SE
CAD$670,000
CAD$670,000 Asking price
255 Copperfield Manor SECalgary, Alberta, T2Z4R8
Delisted · Delisted ·
2+234| 1612.04 sqft
Listing information last updated on Fri Jun 16 2023 09:32:43 GMT-0400 (Eastern Daylight Time)

Open Map
Log in to view more information
Go To LoginSummary
IDA2053429
StatusDelisted
Ownership TypeFreehold
Brokered ByCENTURY 21 BRAVO REALTY
TypeResidential House,Detached
AgeConstructed Date: 2004
Land Size4338 sqft|4051 - 7250 sqft
Square Footage1612.04 sqft
RoomsBed:2+2,Bath:3
Detail
Building
Bathroom Total3
Bedrooms Total4
Bedrooms Above Ground2
Bedrooms Below Ground2
AppliancesWasher,Refrigerator,Gas stove(s),Dishwasher,Dryer,Microwave Range Hood Combo,Window Coverings,Garage door opener
Architectural StyleBi-level
Basement DevelopmentFinished
Basement TypeFull (Finished)
Constructed Date2004
Construction MaterialWood frame
Construction Style AttachmentDetached
Cooling TypeCentral air conditioning
Exterior FinishVinyl siding
Fireplace PresentTrue
Fireplace Total2
Flooring TypeCarpeted,Ceramic Tile,Tile,Wood
Foundation TypePoured Concrete
Half Bath Total0
Heating TypeForced air
Size Interior1612.04 sqft
Total Finished Area1612.04 sqft
TypeHouse
Land
Size Total4338 sqft|4,051 - 7,250 sqft
Size Total Text4338 sqft|4,051 - 7,250 sqft
Acreagefalse
AmenitiesPark,Playground,Recreation Nearby
Fence TypeFence
Landscape FeaturesLandscaped
Size Irregular4338.00
Surrounding
Ammenities Near ByPark,Playground,Recreation Nearby
Zoning DescriptionR-1N
Other
FeaturesCul-de-sac,No neighbours behind
BasementFinished,Full (Finished)
FireplaceTrue
HeatingForced air
Remarks
Nestled on a quiet street with greenspace and a park as your backyard, this beautiful bi-level home boasts over 2400sqft of living space. Within walking distance to schools, and a few minutes from shopping this home is a must see. The vaulted ceilings, and open concept floor plan, makes this home spacious and bright. The main floor features vinyl plank flooring, kitchen with quartz countertops, stainless steal appliances, gas stove and a corner pantry. The large living room with gas fireplace and dining room complete this space making it perfect for entertaining. The large primary bedroom is complete with a 4pc ensuite including quartz counter tops, soaker tub, stand up shower and a walk-in closet. A second bedroom and another full bathroom complete the main floor. The fully finished basement has 2 more bedrooms, and another full bathroom and a large rec room with pool table. This home is complete with an attached double garage and new furnace and water heater which were installed in March 2023. (id:22211)
The listing data above is provided under copyright by the Canada Real Estate Association.
The listing data is deemed reliable but is not guaranteed accurate by Canada Real Estate Association nor RealMaster.
MLS®, REALTOR® & associated logos are trademarks of The Canadian Real Estate Association.
Location
Province:
Alberta
City:
Calgary
Community:
Copperfield
Room
Room
Level
Length
Width
Area
Loft
Second
19.32
25.92
500.86
19.33 Ft x 25.92 Ft
3pc Bathroom
Bsmt
7.84
4.92
38.59
7.83 Ft x 4.92 Ft
Bedroom
Bsmt
10.07
12.93
130.20
10.08 Ft x 12.92 Ft
Bedroom
Bsmt
10.01
12.93
129.35
10.00 Ft x 12.92 Ft
Recreational, Games
Bsmt
15.91
32.51
517.35
15.92 Ft x 32.50 Ft
Other
Main
13.68
5.84
79.90
13.67 Ft x 5.83 Ft
4pc Bathroom
Main
4.92
8.33
41.01
4.92 Ft x 8.33 Ft
4pc Bathroom
Main
10.83
6.00
65.00
10.83 Ft x 6.00 Ft
Bedroom
Main
9.42
10.50
98.86
9.42 Ft x 10.50 Ft
Dining
Main
11.42
8.01
91.40
11.42 Ft x 8.00 Ft
Kitchen
Main
11.42
10.66
121.74
11.42 Ft x 10.67 Ft
Living
Main
13.58
16.24
220.58
13.58 Ft x 16.25 Ft
Primary Bedroom
Main
10.93
12.83
140.15
10.92 Ft x 12.83 Ft
Book Viewing
Your feedback has been submitted.
Submission Failed! Please check your input and try again or contact us

