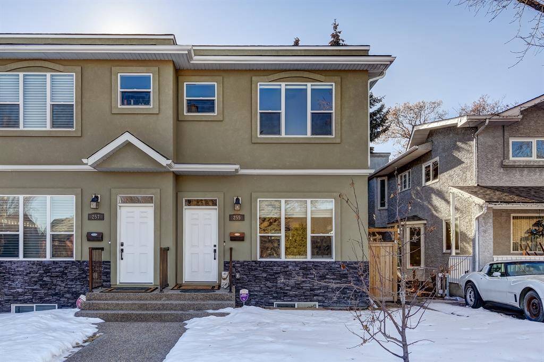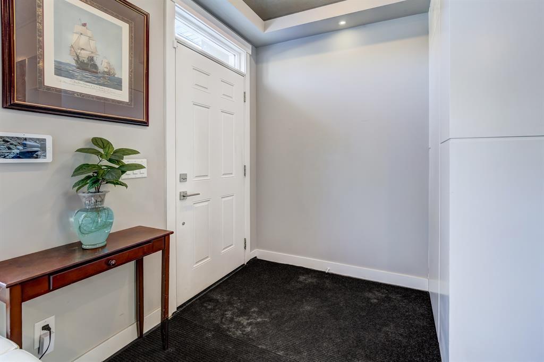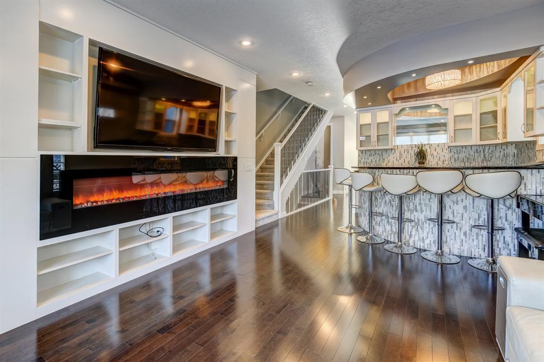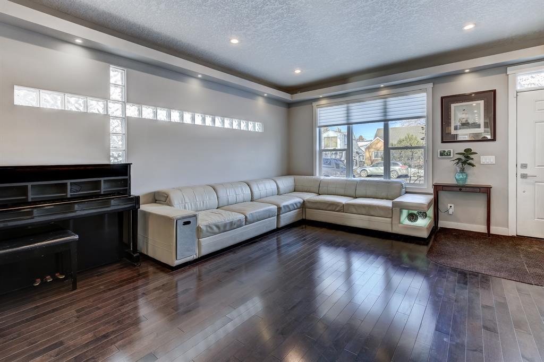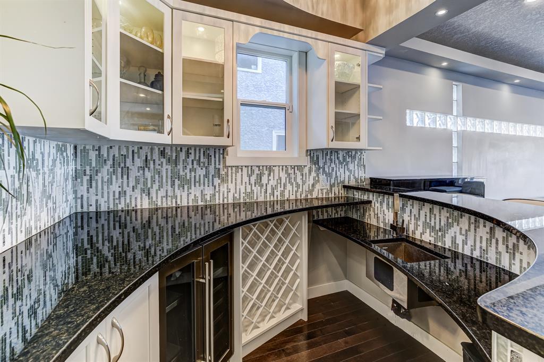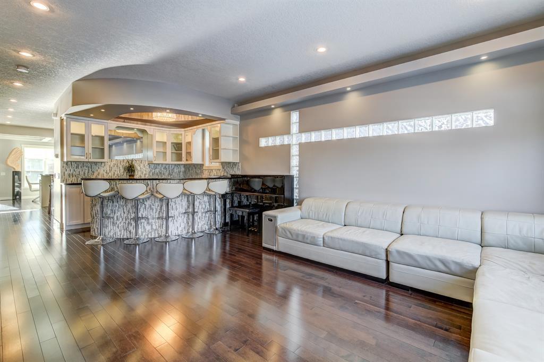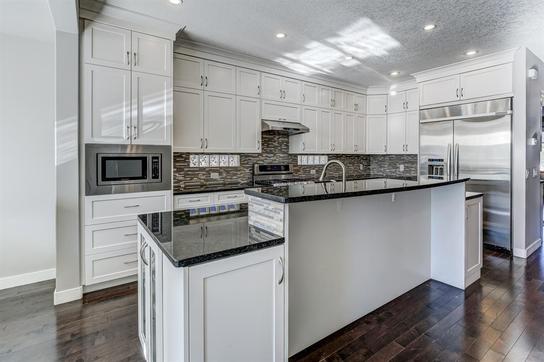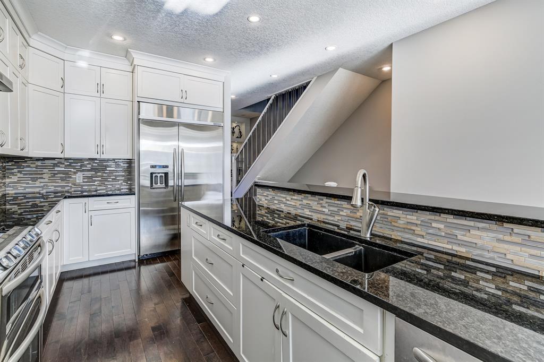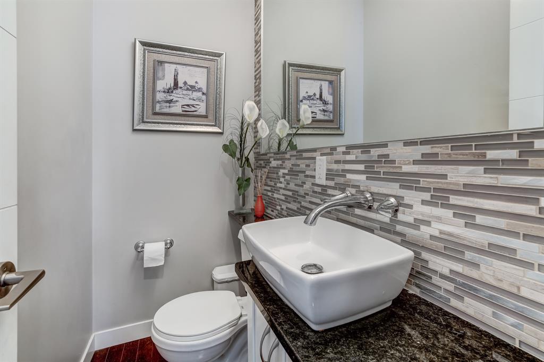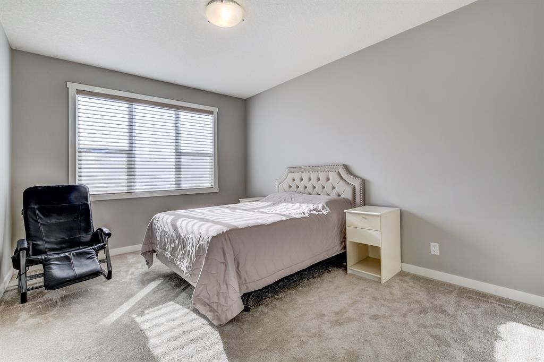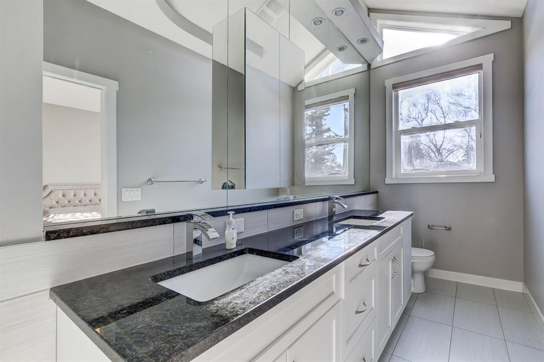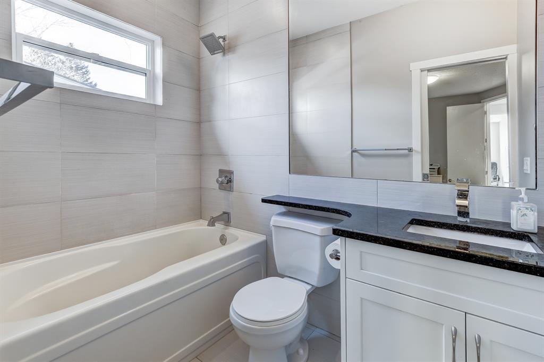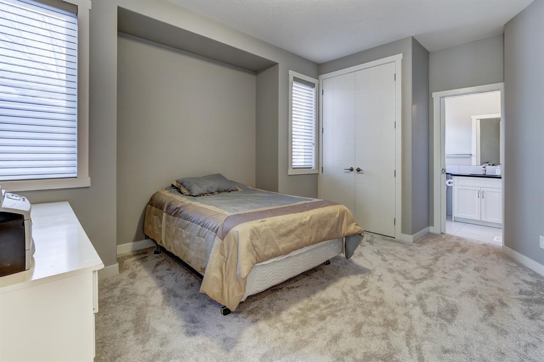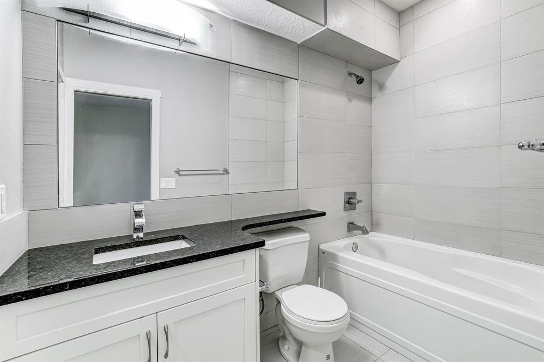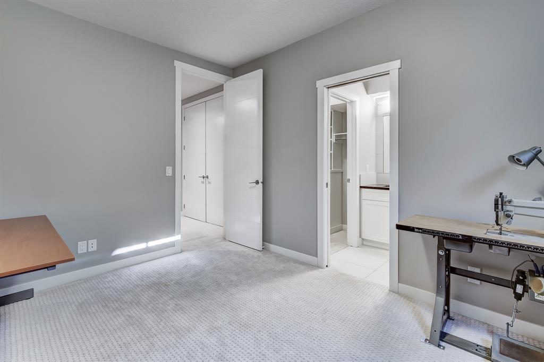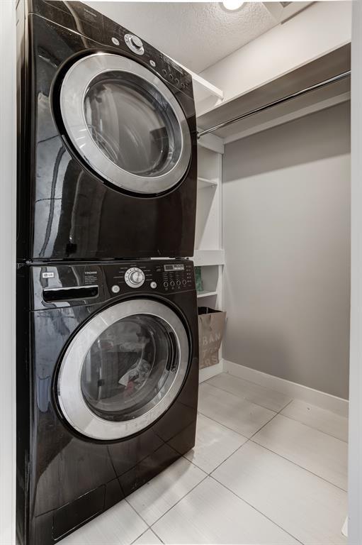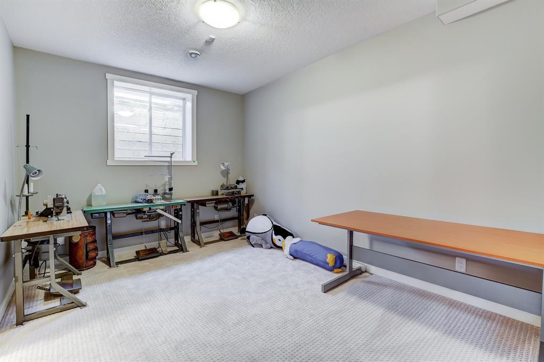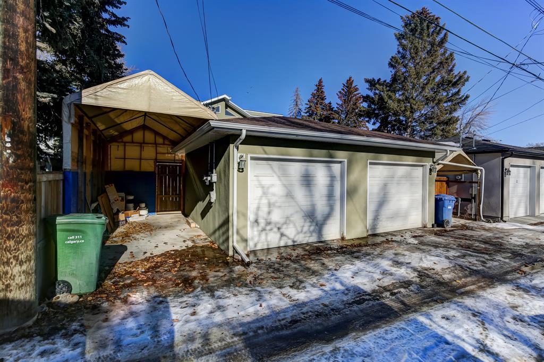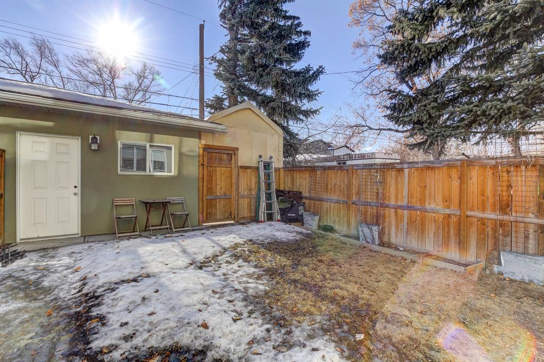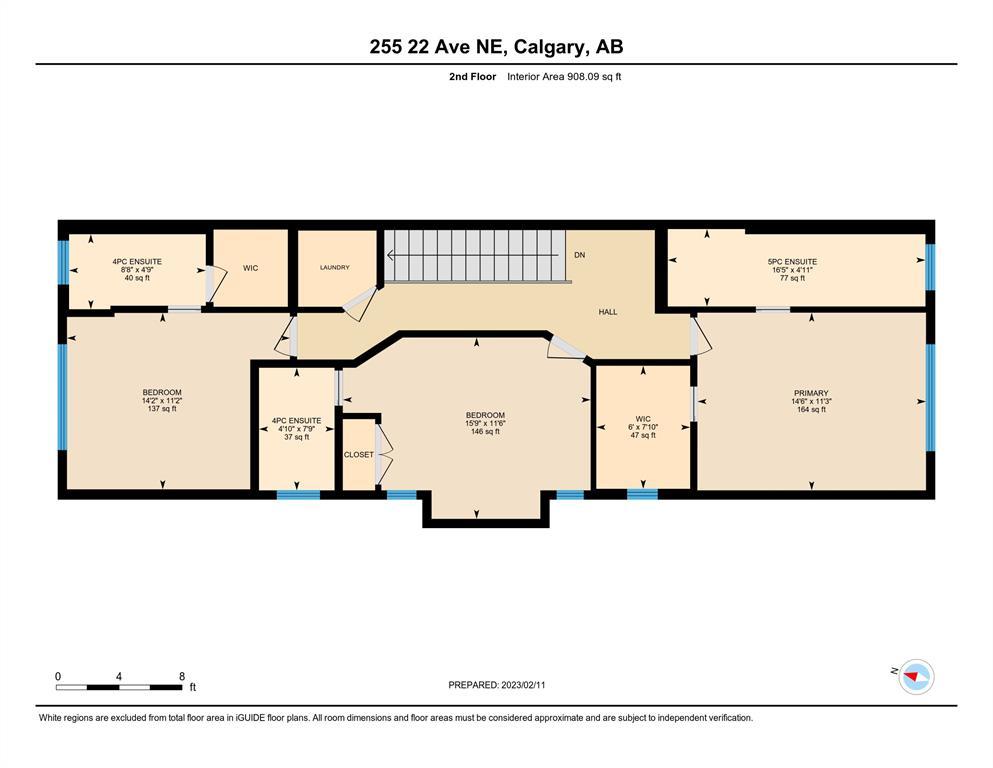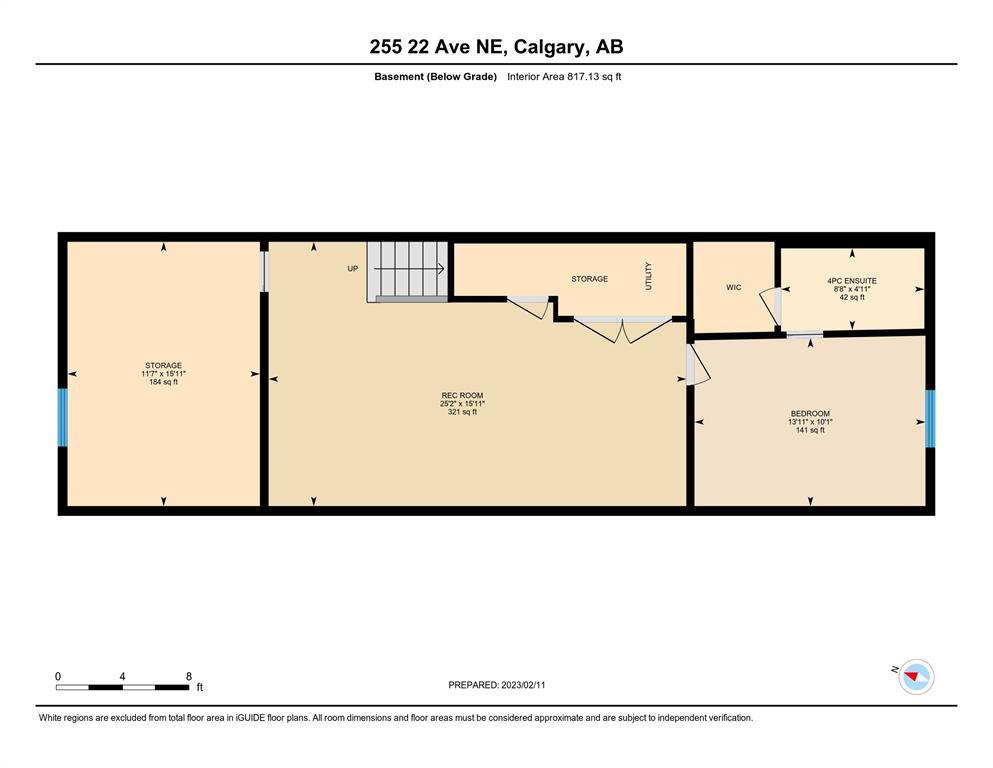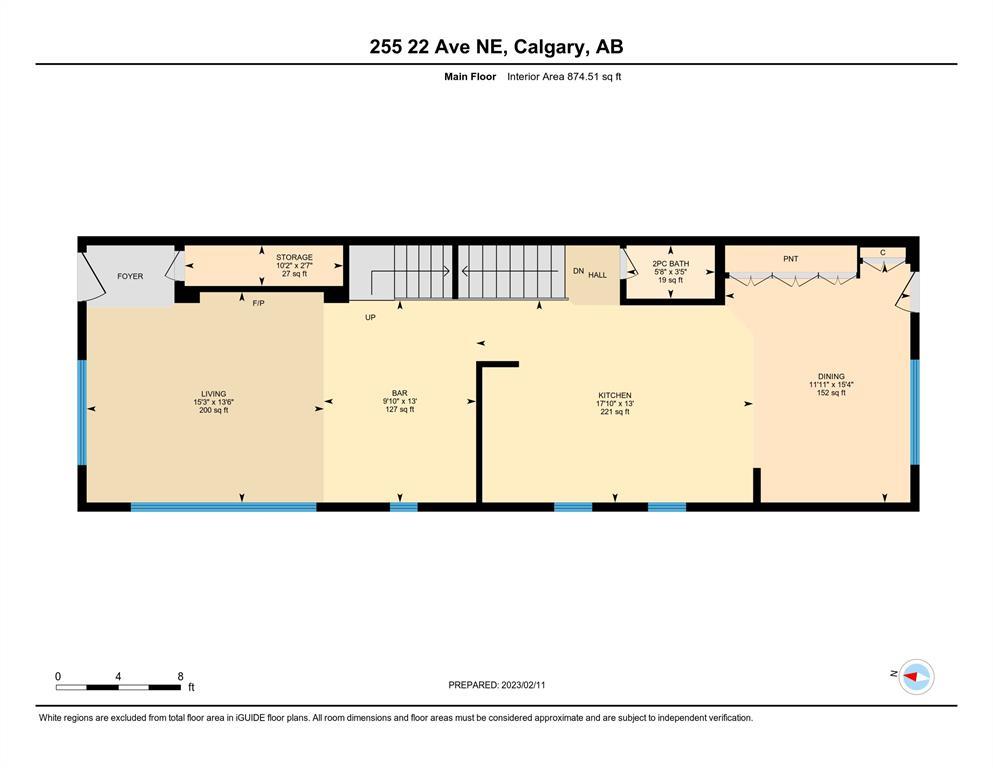- Alberta
- Calgary
255 22 Ave NE
CAD$759,000
CAD$759,000 Asking price
255 22 Avenue NECalgary, Alberta, T2E1T6
Delisted · Delisted ·
3+152| 1782.6 sqft
Listing information last updated on Tue Aug 01 2023 20:06:06 GMT-0400 (Eastern Daylight Time)

Open Map
Log in to view more information
Go To LoginSummary
IDA2037287
StatusDelisted
Ownership TypeFreehold
Brokered ByGRAND REALTY
TypeResidential House,Duplex,Semi-Detached
AgeConstructed Date: 2013
Land Size2745.01 sqft|0-4050 sqft
Square Footage1782.6 sqft
RoomsBed:3+1,Bath:5
Virtual Tour
Detail
Building
Bathroom Total5
Bedrooms Total4
Bedrooms Above Ground3
Bedrooms Below Ground1
AppliancesWasher,Refrigerator,Gas stove(s),Dishwasher,Dryer,Microwave,Hood Fan,Window Coverings,Garage door opener
Basement DevelopmentFinished
Basement TypeFull (Finished)
Constructed Date2013
Construction MaterialWood frame
Construction Style AttachmentSemi-detached
Cooling TypeNone
Exterior FinishStucco
Fireplace PresentTrue
Fireplace Total1
Flooring TypeCarpeted,Ceramic Tile,Hardwood
Foundation TypePoured Concrete
Half Bath Total1
Heating FuelNatural gas
Heating TypeForced air
Size Interior1782.6 sqft
Stories Total2
Total Finished Area1782.6 sqft
TypeDuplex
Land
Size Total2745.01 sqft|0-4,050 sqft
Size Total Text2745.01 sqft|0-4,050 sqft
Acreagefalse
AmenitiesPlayground
Fence TypeFence
Size Irregular2745.01
Carport
Detached Garage
Surrounding
Ammenities Near ByPlayground
Zoning DescriptionR-C2
Other
FeaturesBack lane,Wet bar,No Smoking Home
BasementFinished,Full (Finished)
FireplaceTrue
HeatingForced air
Remarks
Custom, Luxurious home located in the desirable inner city community of Tuxedo Park! With 9 feet ceilings throughout, this home has over 2,500 SF of living space in a spacious semi-detached home that boasts so many unique and thoughtful features, including en-suites in every one of the 4 bedrooms! You are greeted with beautiful hardwood flooring upon entering the home, and a one-of-a-kind main floor bar that will be the center to many conversations and gatherings! Pot lights line the entire floor, and lead into the kitchen, with full height cabinets and stainless steel appliances, including a large fridge and gas range. The adjoining dining room has coffered ceilings with an abundance of natural light that energizes the entire main floor! The second floor has the primary bedroom with an en-suite that features a steam shower and jet tub. The other 2 bedrooms also have their own private ensuite and their own walk-in closets! The basement has lots of storage, a large rec room and another bedroom with adjoining en-suite! It's so rare to find a home with en-suites for every room! the basement also has a special permit that is for a greenhouse space that is currently used to grown vegetables and microgreens! The backyard is large with an oversized single garage and covered carport. A stunning home is a must see, book a viewing today! (id:22211)
The listing data above is provided under copyright by the Canada Real Estate Association.
The listing data is deemed reliable but is not guaranteed accurate by Canada Real Estate Association nor RealMaster.
MLS®, REALTOR® & associated logos are trademarks of The Canadian Real Estate Association.
Location
Province:
Alberta
City:
Calgary
Community:
Tuxedo Park
Room
Room
Level
Length
Width
Area
Primary Bedroom
Second
11.25
14.50
163.19
11.25 Ft x 14.50 Ft
Bedroom
Second
11.15
14.17
158.10
11.17 Ft x 14.17 Ft
Bedroom
Second
11.52
15.75
181.35
11.50 Ft x 15.75 Ft
5pc Bathroom
Second
4.92
16.40
80.73
4.92 Ft x 16.42 Ft
4pc Bathroom
Second
7.74
4.82
37.34
7.75 Ft x 4.83 Ft
4pc Bathroom
Second
4.76
8.66
41.20
4.75 Ft x 8.67 Ft
Bedroom
Bsmt
10.07
13.91
140.11
10.08 Ft x 13.92 Ft
4pc Bathroom
Bsmt
4.92
8.66
42.63
4.92 Ft x 8.67 Ft
Recreational, Games
Bsmt
15.91
25.16
400.41
15.92 Ft x 25.17 Ft
2pc Bathroom
Main
3.41
5.68
19.37
3.42 Ft x 5.67 Ft
Other
Main
12.99
9.84
127.88
13.00 Ft x 9.83 Ft
Dining
Main
15.32
11.91
182.47
15.33 Ft x 11.92 Ft
Living
Main
13.48
15.26
205.71
13.50 Ft x 15.25 Ft
Kitchen
Main
12.99
17.81
231.45
13.00 Ft x 17.83 Ft
Book Viewing
Your feedback has been submitted.
Submission Failed! Please check your input and try again or contact us

