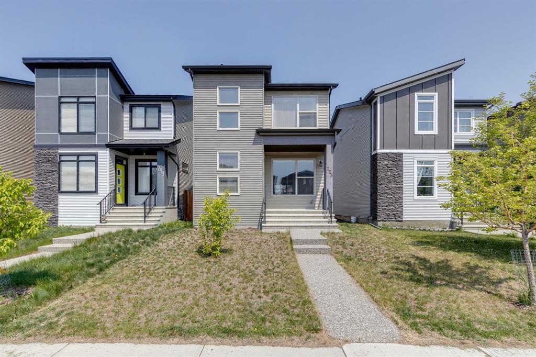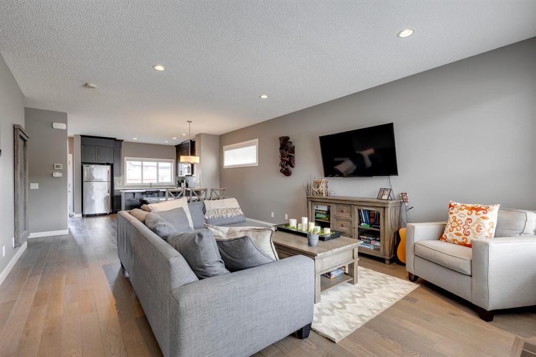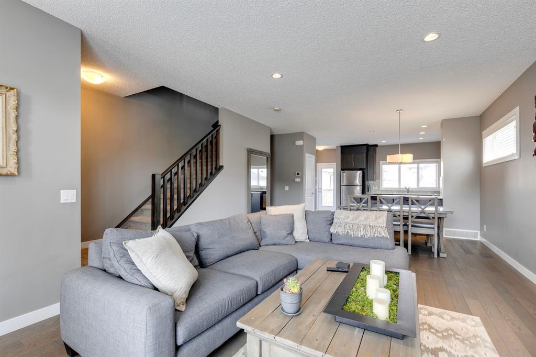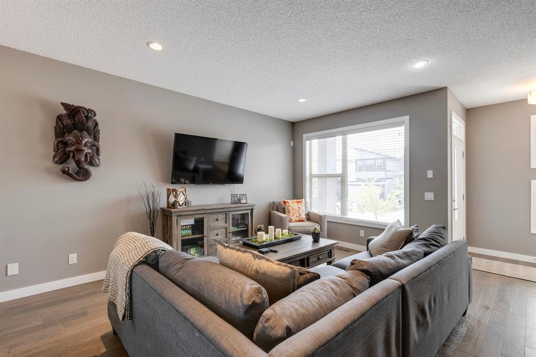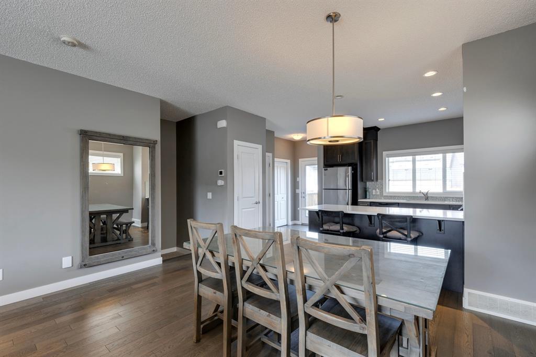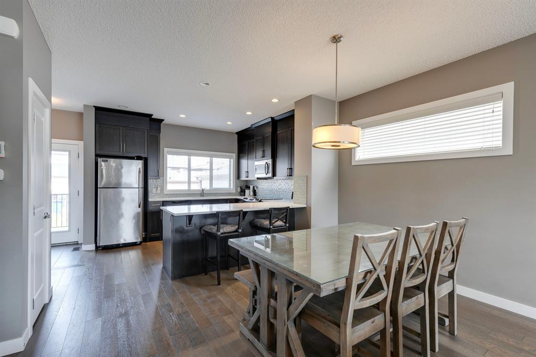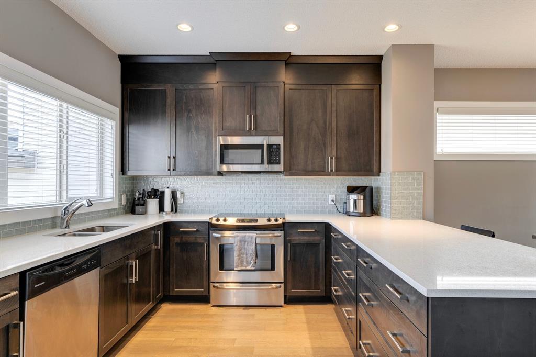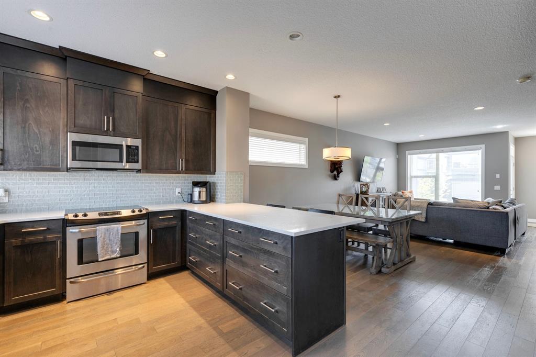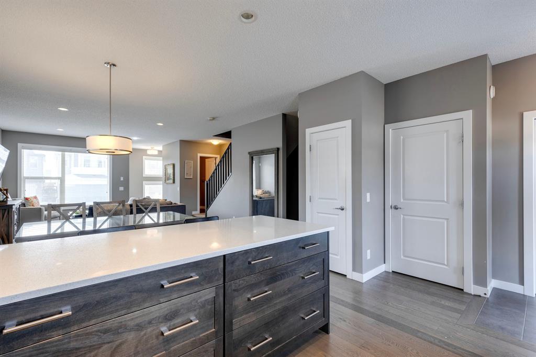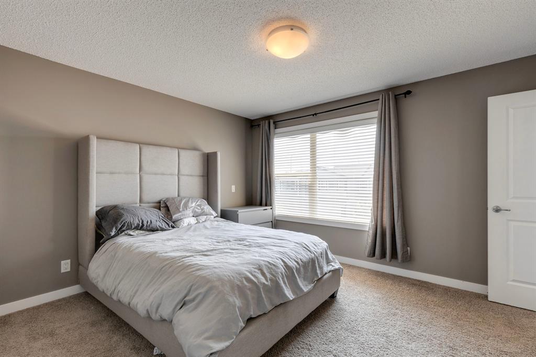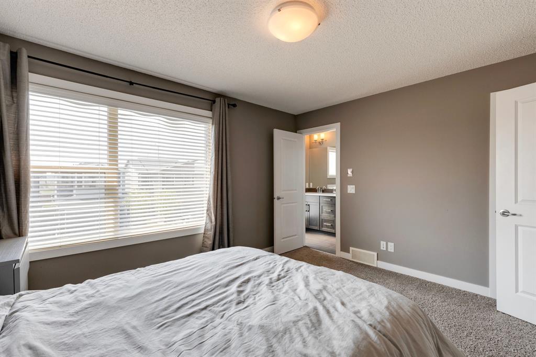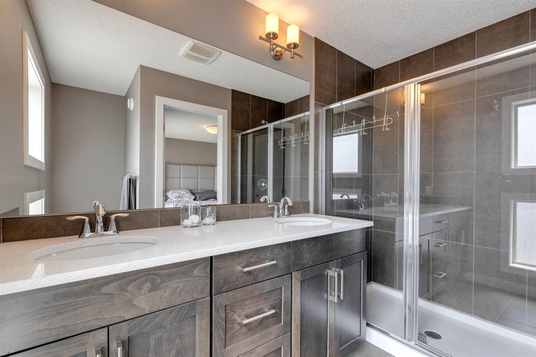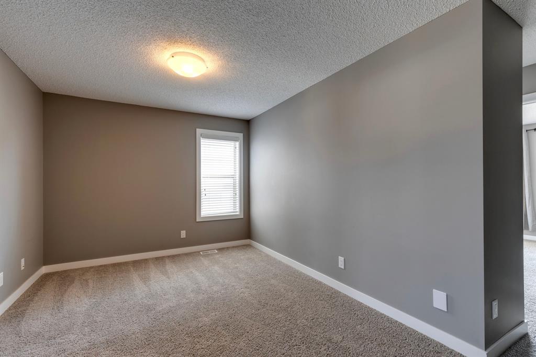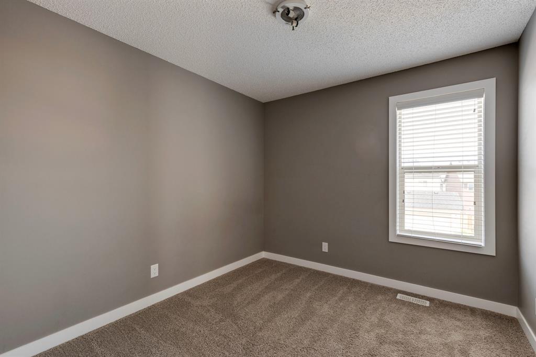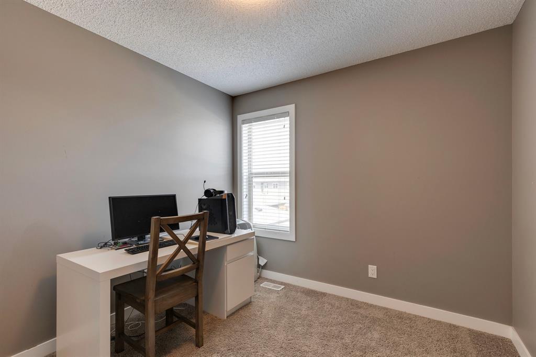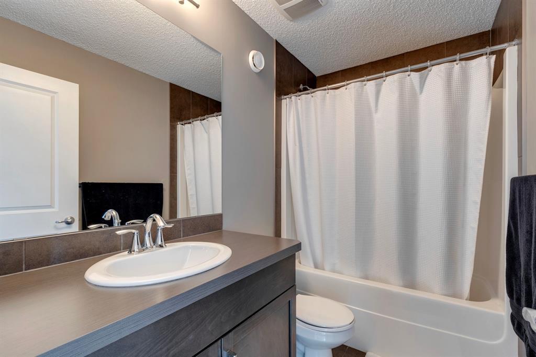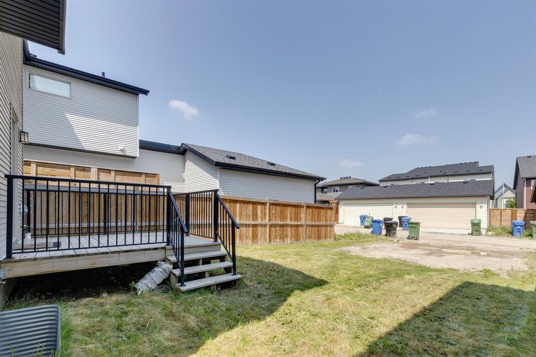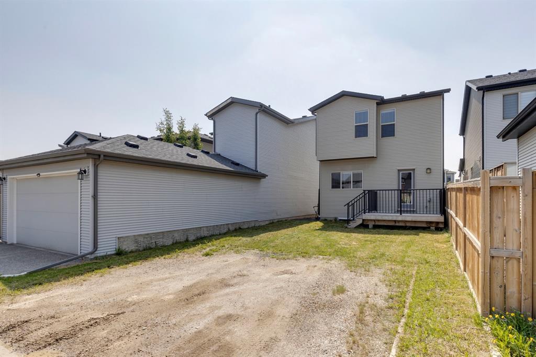- Alberta
- Calgary
253 Walden Parade SE
CAD$545,000
CAD$545,000 Asking price
253 Walden Parade SECalgary, Alberta, T2X2A6
Delisted · Delisted ·
332| 1619.29 sqft
Listing information last updated on Tue Jun 27 2023 00:00:55 GMT-0400 (Eastern Daylight Time)

Open Map
Log in to view more information
Go To LoginSummary
IDA2052453
StatusDelisted
Ownership TypeFreehold
Brokered ByRE/MAX REALTY PROFESSIONALS
TypeResidential House,Detached
AgeConstructed Date: 2015
Land Size299 m2|0-4050 sqft
Square Footage1619.29 sqft
RoomsBed:3,Bath:3
Detail
Building
Bathroom Total3
Bedrooms Total3
Bedrooms Above Ground3
AppliancesWasher,Refrigerator,Dishwasher,Stove,Dryer,Microwave Range Hood Combo,Window Coverings
Basement DevelopmentUnfinished
Basement TypeFull (Unfinished)
Constructed Date2015
Construction MaterialWood frame
Construction Style AttachmentDetached
Cooling TypeNone
Exterior FinishVinyl siding
Fireplace PresentFalse
Flooring TypeCarpeted,Ceramic Tile,Hardwood
Foundation TypePoured Concrete
Half Bath Total1
Heating FuelNatural gas
Heating TypeForced air
Size Interior1619.29 sqft
Stories Total2
Total Finished Area1619.29 sqft
TypeHouse
Land
Size Total299 m2|0-4,050 sqft
Size Total Text299 m2|0-4,050 sqft
Acreagefalse
AmenitiesPlayground
Fence TypeNot fenced
Size Irregular299.00
Surrounding
Ammenities Near ByPlayground
Zoning DescriptionR-1N
Other
FeaturesBack lane,No Animal Home,No Smoking Home
BasementUnfinished,Full (Unfinished)
FireplaceFalse
HeatingForced air
Remarks
Stunning 2 storey detached home in the sought after community of Walden. Entering the home you will be greeted by 9 foot ceilings and engineered hardwood floors throughout the entire main level. The upgraded kitchen is complete with stainless steel appliances, shaker style cabinetry up to the ceiling, pot lights, quartz countertops, and breakfast bar overlooking the dining and living room. Upstairs has three spacious bedrooms, a central bonus room and a four piece bathroom. The Master bedroom has a luxurious ensuite with quartz countertops, two sinks and a six foot tiled shower. An incredible opportunity to own this beautiful home with all the amenities of Walden like schools, parks, shopping, restaurants, and quick access to Fish Creek Provincial Park. Don’t wait, book a showing today! (id:22211)
The listing data above is provided under copyright by the Canada Real Estate Association.
The listing data is deemed reliable but is not guaranteed accurate by Canada Real Estate Association nor RealMaster.
MLS®, REALTOR® & associated logos are trademarks of The Canadian Real Estate Association.
Location
Province:
Alberta
City:
Calgary
Community:
Walden
Room
Room
Level
Length
Width
Area
Furnace
Bsmt
8.50
8.50
72.21
8.50 Ft x 8.50 Ft
Kitchen
Main
10.99
10.99
120.80
11.00 Ft x 11.00 Ft
Dining
Main
14.83
12.83
190.23
14.83 Ft x 12.83 Ft
Living
Main
16.34
14.83
242.29
16.33 Ft x 14.83 Ft
Foyer
Main
6.50
4.99
32.40
6.50 Ft x 5.00 Ft
Laundry
Main
6.33
3.31
20.98
6.33 Ft x 3.33 Ft
2pc Bathroom
Main
4.82
4.33
20.89
4.83 Ft x 4.33 Ft
Bonus
Upper
14.99
9.84
147.57
15.00 Ft x 9.83 Ft
Primary Bedroom
Upper
13.16
11.52
151.50
13.17 Ft x 11.50 Ft
Bedroom
Upper
10.01
9.32
93.24
10.00 Ft x 9.33 Ft
Bedroom
Upper
10.01
9.19
91.92
10.00 Ft x 9.17 Ft
4pc Bathroom
Upper
8.66
5.18
44.90
8.67 Ft x 5.17 Ft
4pc Bathroom
Upper
9.51
5.51
52.44
9.50 Ft x 5.50 Ft
Book Viewing
Your feedback has been submitted.
Submission Failed! Please check your input and try again or contact us

