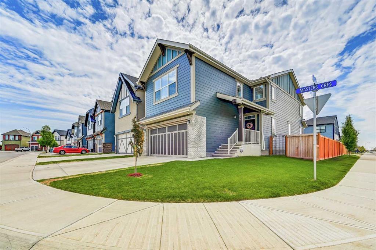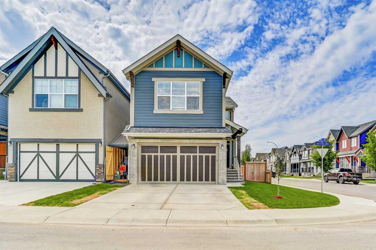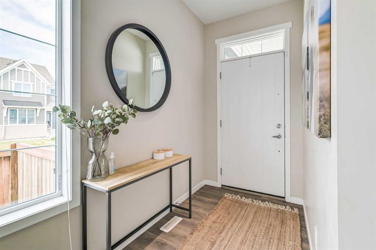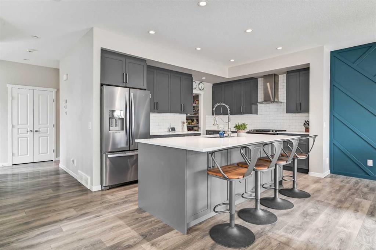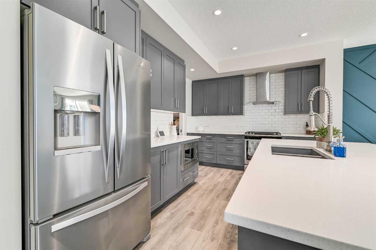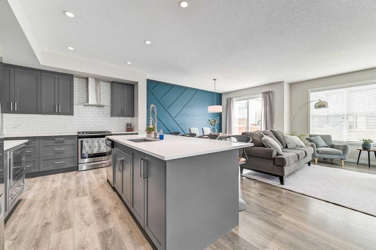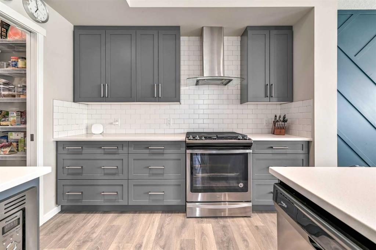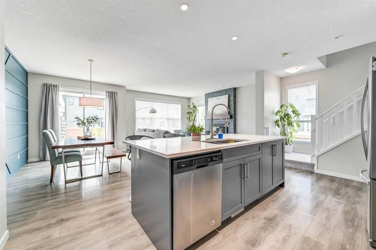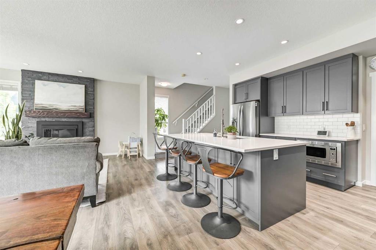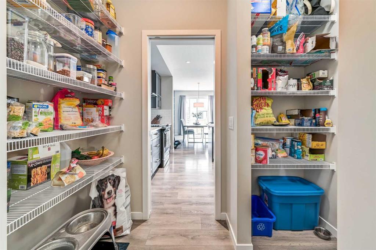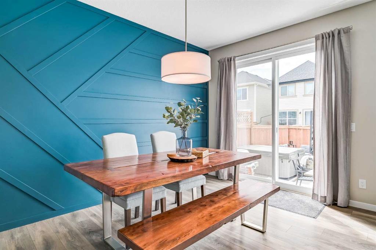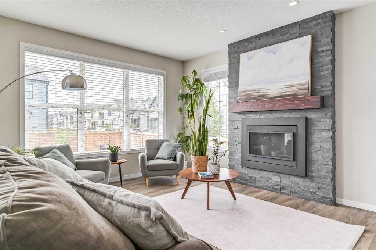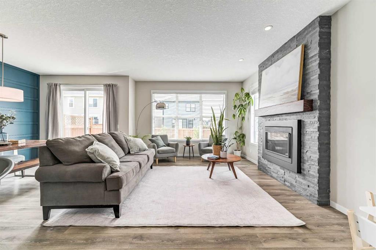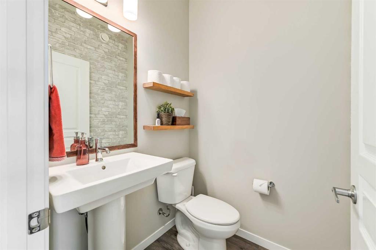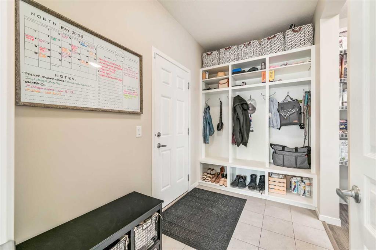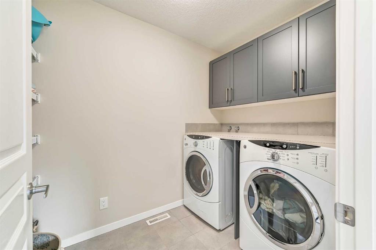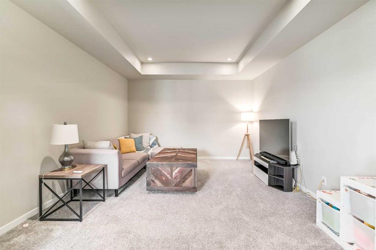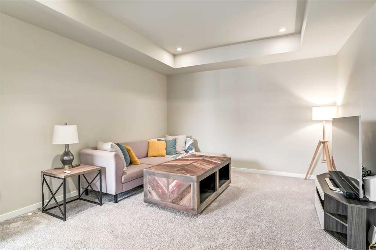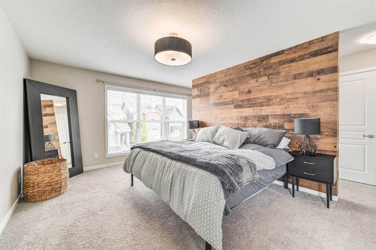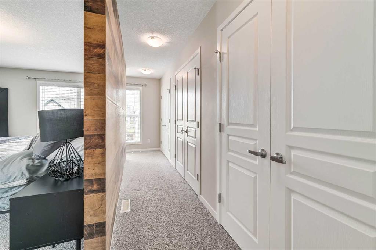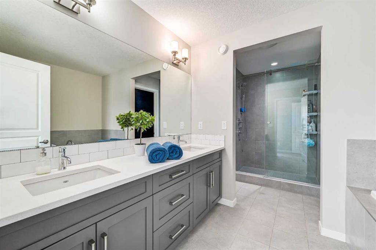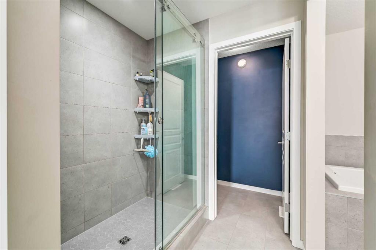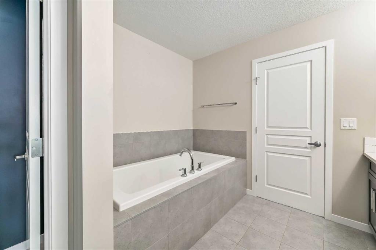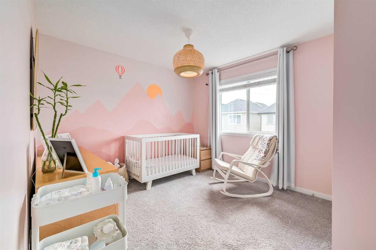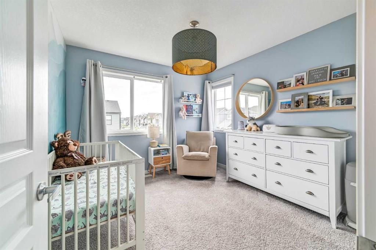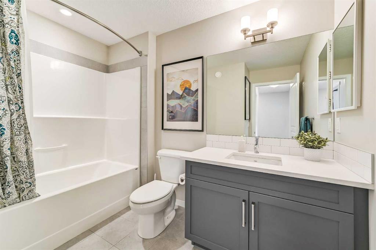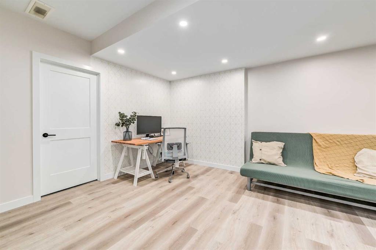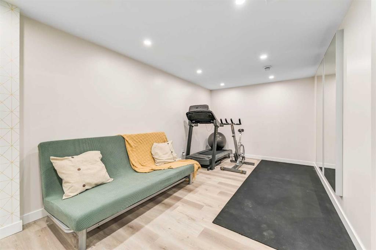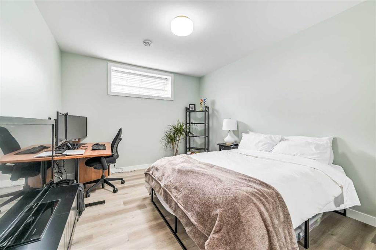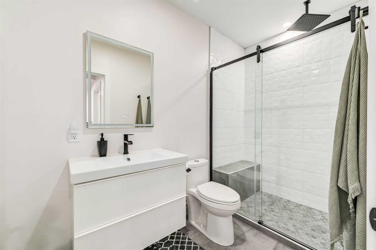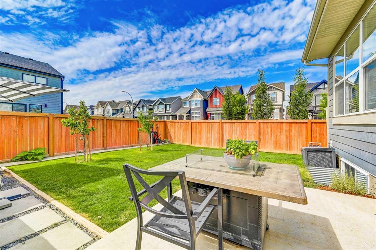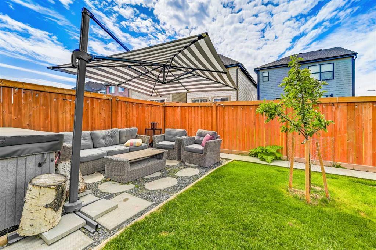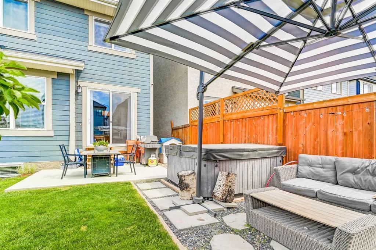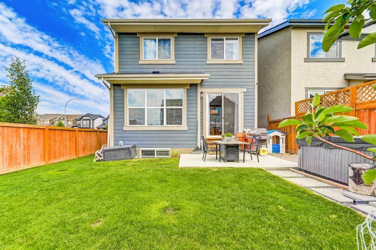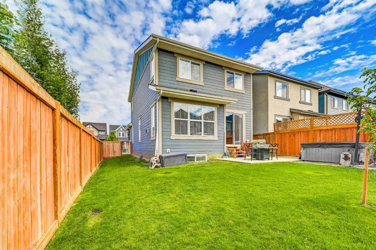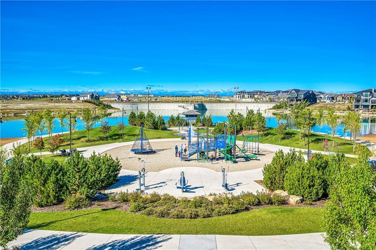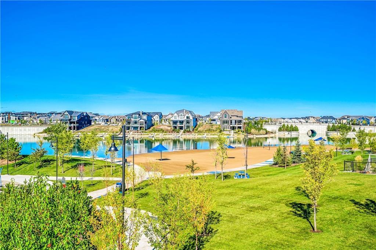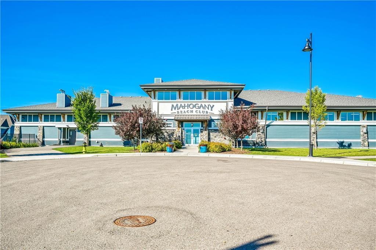- Alberta
- Calgary
252 Masters Cres SE
CAD$800,000
CAD$800,000 Asking price
252 Masters Crescent SECalgary, Alberta, T3M1M6
Delisted · Delisted ·
3+144| 2285 sqft
Listing information last updated on Sat Jun 17 2023 09:02:04 GMT-0400 (Eastern Daylight Time)

Open Map
Log in to view more information
Go To LoginSummary
IDA2055782
StatusDelisted
Ownership TypeFreehold
Brokered ByRE/MAX REAL ESTATE (CENTRAL)
TypeResidential House,Detached
AgeConstructed Date: 2017
Land Size414 m2|4051 - 7250 sqft
Square Footage2285 sqft
RoomsBed:3+1,Bath:4
Detail
Building
Bathroom Total4
Bedrooms Total4
Bedrooms Above Ground3
Bedrooms Below Ground1
AppliancesWasher,Refrigerator,Gas stove(s),Dishwasher,Dryer,Microwave,Hood Fan,Window Coverings,Garage door opener
Basement DevelopmentFinished
Basement TypeFull (Finished)
Constructed Date2017
Construction MaterialWood frame
Construction Style AttachmentDetached
Cooling TypeCentral air conditioning
Exterior FinishBrick,See Remarks
Fireplace PresentTrue
Fireplace Total1
Flooring TypeCarpeted,Laminate,Tile
Foundation TypePoured Concrete
Half Bath Total1
Heating FuelNatural gas
Heating TypeForced air
Size Interior2285 sqft
Stories Total2
Total Finished Area2285 sqft
TypeHouse
Utility WaterMunicipal water
Land
Size Total414 m2|4,051 - 7,250 sqft
Size Total Text414 m2|4,051 - 7,250 sqft
Acreagefalse
AmenitiesRecreation Nearby
Fence TypeFence
Size Irregular414.00
Attached Garage
Garage
Heated Garage
Surrounding
Ammenities Near ByRecreation Nearby
Community FeaturesLake Privileges
Zoning DescriptionR-1N
BasementFinished,Full (Finished)
FireplaceTrue
HeatingForced air
Remarks
252 Masters Cres SE. Lakeside lifestyle living in the sought after community of Mahogany. Bold exterior features with timeless brick accents. Bright corner lot home flooded with natural light. Refreshing modern open floor plan & over height 9’ ceilings. Entertainer’s dream kitchen with ample shaker style cabinets, large central island, & Caesar stone quartz countertops. Deluxe stainless steel appliance package including gas range. Large dining room with focal point feature wall. Great room overlooking the rear yard and boasting a fireplace with custom floor to ceiling stone clad surround & stained wood mantle. 3 generous bedrooms up including spacious primary retreat with unique walk-behind closet featuring full height cabinet doors for a finished & clean look. Luxurious spa style ensuite with deep soaker tub, dual sinks, custom tile work, & separate tiled glass shower. Functional central bonus room. 2nd level laundry rm with storage cabinetry & folding table. Fully developed lower level with full bathroom, 4th bedroom, & media room. Oversize, insulated & heated garage with epoxy floor coating. Central A/C. Beautiful rear landscaping perfect for entertaining with 2 patio areas, hot tub, & sunny South exposure! Close to Main Beach & Wetlands & just mins to schools, shopping, all amenities, & a quick escape from the city. The total package, turnkey lake community home! (id:22211)
The listing data above is provided under copyright by the Canada Real Estate Association.
The listing data is deemed reliable but is not guaranteed accurate by Canada Real Estate Association nor RealMaster.
MLS®, REALTOR® & associated logos are trademarks of The Canadian Real Estate Association.
Location
Province:
Alberta
City:
Calgary
Community:
Mahogany
Room
Room
Level
Length
Width
Area
4pc Bathroom
Lower
0.00
0.00
0.00
.00 M x .00 M
Bedroom
Lower
10.40
10.07
104.75
3.17 M x 3.07 M
Media
Lower
13.68
13.78
188.52
4.17 M x 4.20 M
Kitchen
Main
13.91
10.60
147.41
4.24 M x 3.23 M
Dining
Main
14.07
9.42
132.53
4.29 M x 2.87 M
Living
Main
16.08
12.93
207.81
4.90 M x 3.94 M
2pc Bathroom
Main
NaN
Measurements not available
Media
Upper
13.85
12.50
173.06
4.22 M x 3.81 M
Laundry
Upper
8.83
5.74
50.67
2.69 M x 1.75 M
Primary Bedroom
Upper
16.34
15.49
253.01
4.98 M x 4.72 M
Bedroom
Upper
10.40
10.07
104.75
3.17 M x 3.07 M
Bedroom
Upper
12.40
10.40
128.98
3.78 M x 3.17 M
4pc Bathroom
Upper
NaN
Measurements not available
5pc Bathroom
Upper
NaN
Measurements not available
Book Viewing
Your feedback has been submitted.
Submission Failed! Please check your input and try again or contact us

