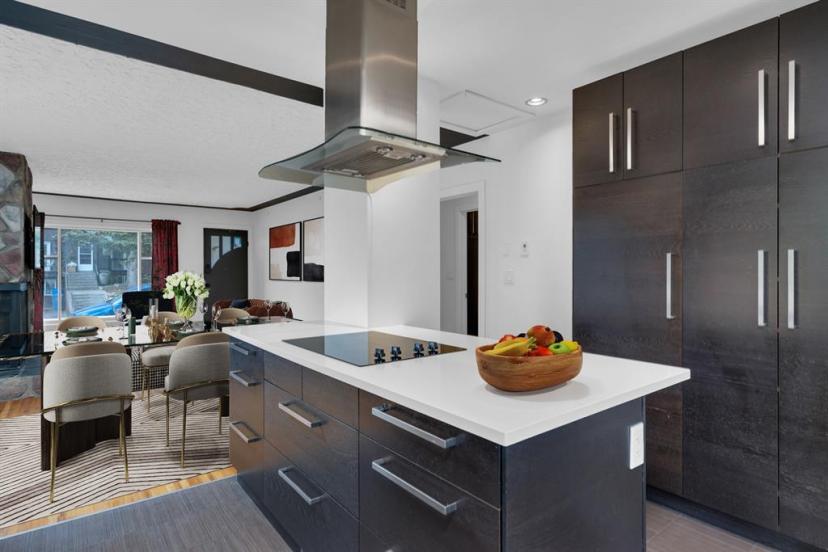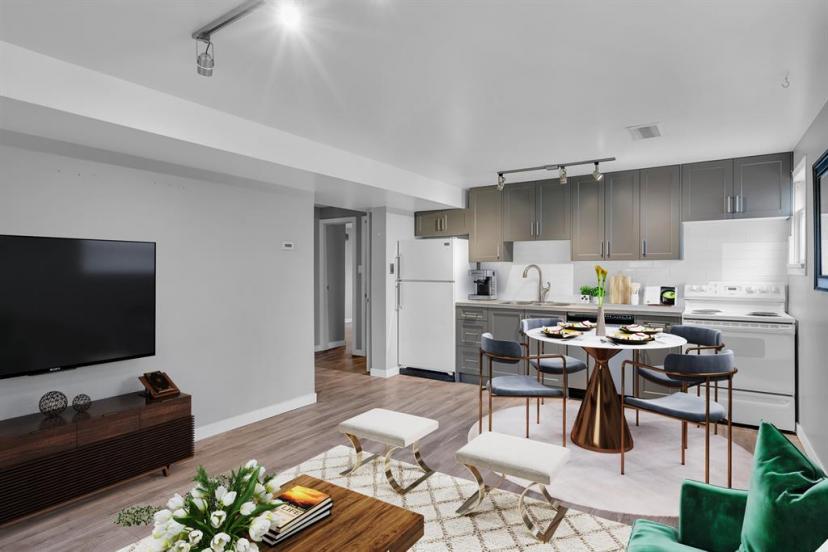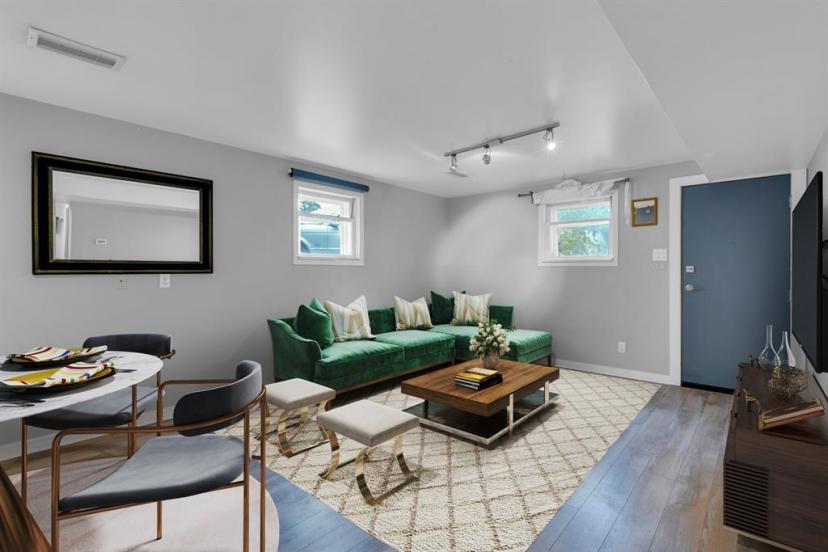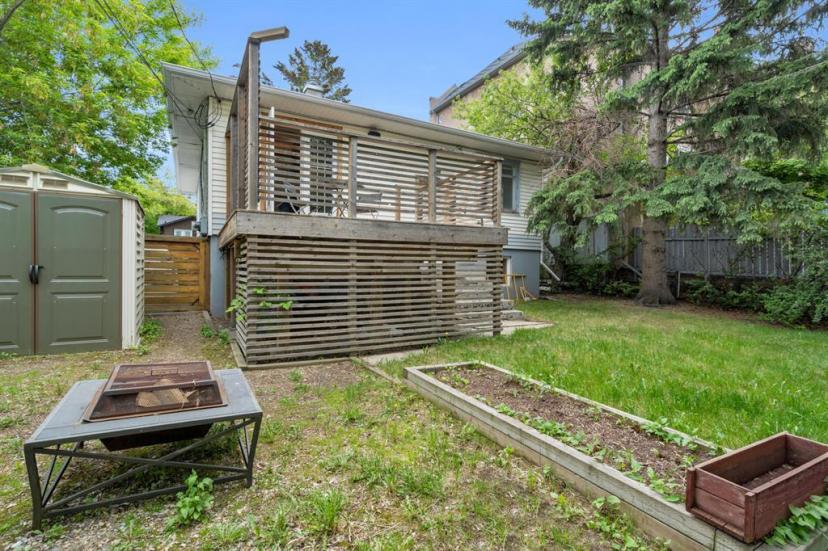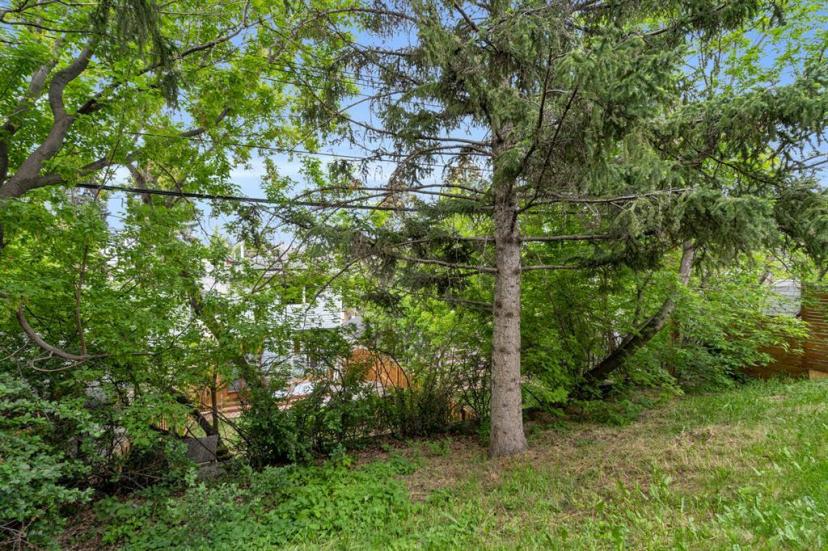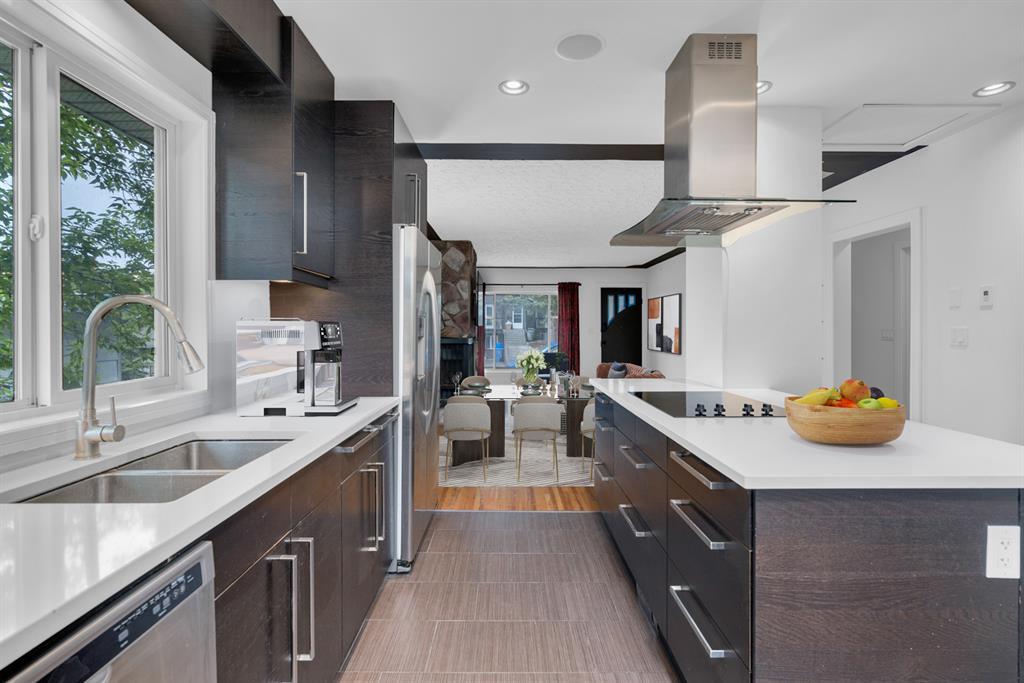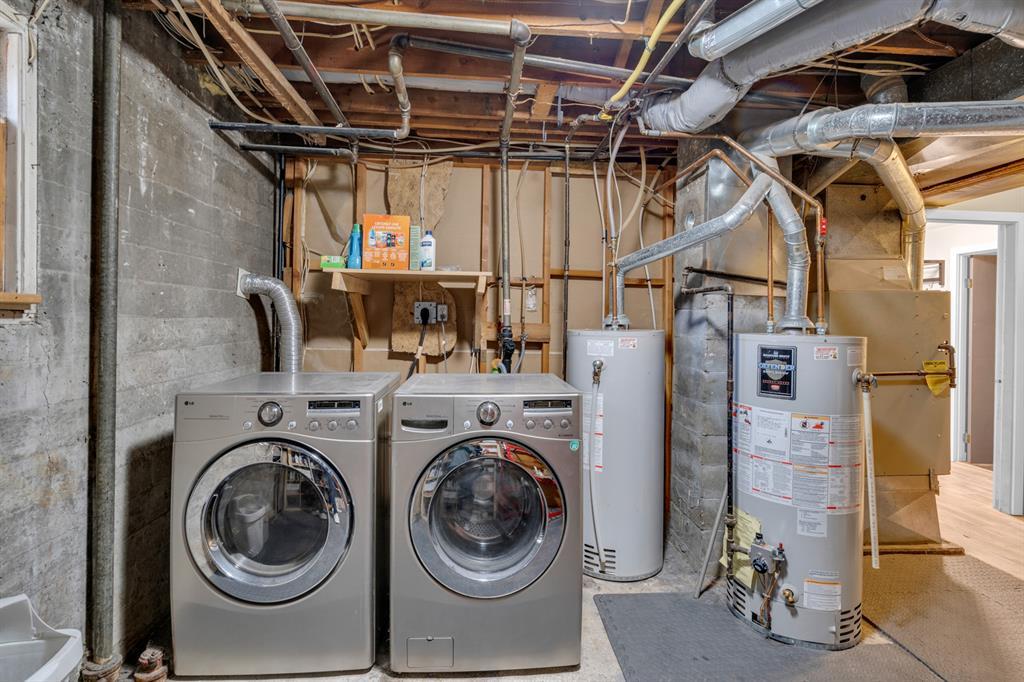- Alberta
- Calgary
2515 16 St SW
CAD$649,900
CAD$649,900 Asking price
2515 16 St SWCalgary, Alberta, T2T4G1
Delisted · Delisted ·
2+223| 998 sqft
Listing information last updated on June 22nd, 2023 at 5:45pm UTC.

Open Map
Log in to view more information
Go To LoginSummary
IDA2048536
StatusDelisted
Ownership TypeFreehold
Brokered ByREAL BROKER
TypeResidential House,Detached,Bungalow
AgeConstructed Date: 1952
Land Size495 m2|4051 - 7250 sqft
Square Footage998 sqft
RoomsBed:2+2,Bath:2
Virtual Tour
Detail
Building
Bathroom Total2
Bedrooms Total4
Bedrooms Above Ground2
Bedrooms Below Ground2
AppliancesWasher,Refrigerator,Dishwasher,Stove,Dryer,Microwave,Oven - Built-In,Hood Fan
Architectural StyleBungalow
Basement FeaturesSuite
Basement TypeFull
Constructed Date1952
Construction MaterialWood frame
Construction Style AttachmentDetached
Cooling TypeNone
Exterior FinishVinyl siding
Fireplace PresentTrue
Fireplace Total1
Flooring TypeCarpeted,Ceramic Tile,Hardwood
Foundation TypePoured Concrete
Half Bath Total0
Heating FuelNatural gas
Heating TypeForced air
Size Interior998 sqft
Stories Total1
Total Finished Area998 sqft
TypeHouse
Land
Size Total495 m2|4,051 - 7,250 sqft
Size Total Text495 m2|4,051 - 7,250 sqft
Acreagefalse
AmenitiesPark,Playground
Fence TypeFence
Landscape FeaturesLandscaped
Size Irregular495.00
Other
Parking Pad
Surrounding
Ammenities Near ByPark,Playground
Zoning DescriptionM-CG d72
Other
FeaturesSee remarks,No Animal Home,No Smoking Home
BasementSuite,Full
FireplaceTrue
HeatingForced air
Remarks
Don't miss this incredible opportunity to invest in a prime property located on a coveted street in the vibrant inner-city community of Bankview. Boasting M-CG d72 zoning, this property offers exceptional investment potential with 5328 sq ft of potential redevelopment on a spacious 50 x 107 ft lot. What's more, this property already features a lower (illegal) suite, allowing for immediate rental income while you plan for redevelopment.This beautifully renovated raised bungalow offers a perfect blend of original charm and modern updates, with an abundance of natural light highlighting the stunning original hardwood floors throughout the main living space. The cozy front living room boasts a wood-burning fireplace, while the back kitchen has been expertly designed with a large center island, wall-to-wall modern espresso cabinets, white quartz counters, and undermount lighting. The two bedrooms are generously sized and share a renovated 4-piece bath with spa-like features.The lower level also offers a beautifully renovated living space with vinyl plank flooring, a modern wall-to-wall kitchen, and two spacious bedrooms, along with a renovated 3-piece bath featuring an oversized shower with spa-like jets. The property offers two separate entrances, two furnaces, two hot water tanks, two electrical panels, and two parking spots, making it an ideal investment opportunity for a savvy buyer. And with the today's tight rental market and increased rents, the sky's really the limit!With its proximity to trendy 17th Avenue and downtown, as well as the charming community of Marda Loop, this property is truly a must-see for anyone looking to expand their investment portfolio in a highly sought-after location. Don't miss out on the chance to own a piece of prime real estate in one of Calgary's most desirable neighbourhoods! (id:22211)
The listing data above is provided under copyright by the Canada Real Estate Association.
The listing data is deemed reliable but is not guaranteed accurate by Canada Real Estate Association nor RealMaster.
MLS®, REALTOR® & associated logos are trademarks of The Canadian Real Estate Association.
Location
Province:
Alberta
City:
Calgary
Community:
Bankview
Room
Room
Level
Length
Width
Area
Kitchen
Bsmt
12.57
298.56
3751.55
3.83 M x .91 M
Living
Bsmt
12.93
16.67
215.44
3.94 M x 5.08 M
Primary Bedroom
Bsmt
12.57
12.17
152.95
3.83 M x 3.71 M
Bedroom
Bsmt
9.25
12.83
118.69
2.82 M x 3.91 M
3pc Bathroom
Bsmt
6.50
5.51
35.81
1.98 M x 1.68 M
Furnace
Bsmt
13.58
13.42
182.26
4.14 M x 4.09 M
Living/Dining
Main
13.42
21.42
287.48
4.09 M x 6.53 M
Kitchen
Main
13.42
12.76
171.25
4.09 M x 3.89 M
Primary Bedroom
Main
132.41
14.01
1855.02
40.36 M x 4.27 M
Bedroom
Main
9.91
12.01
118.98
3.02 M x 3.66 M
4pc Bathroom
Main
9.91
7.25
71.84
3.02 M x 2.21 M
Book Viewing
Your feedback has been submitted.
Submission Failed! Please check your input and try again or contact us





