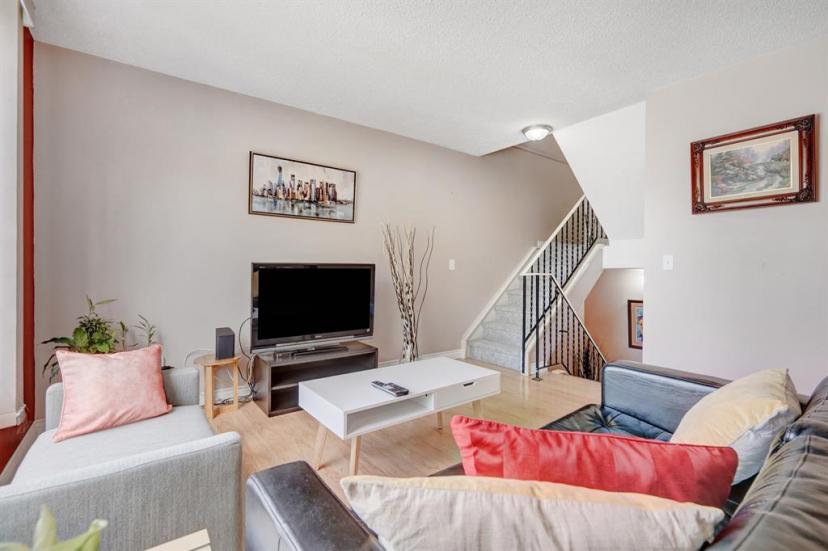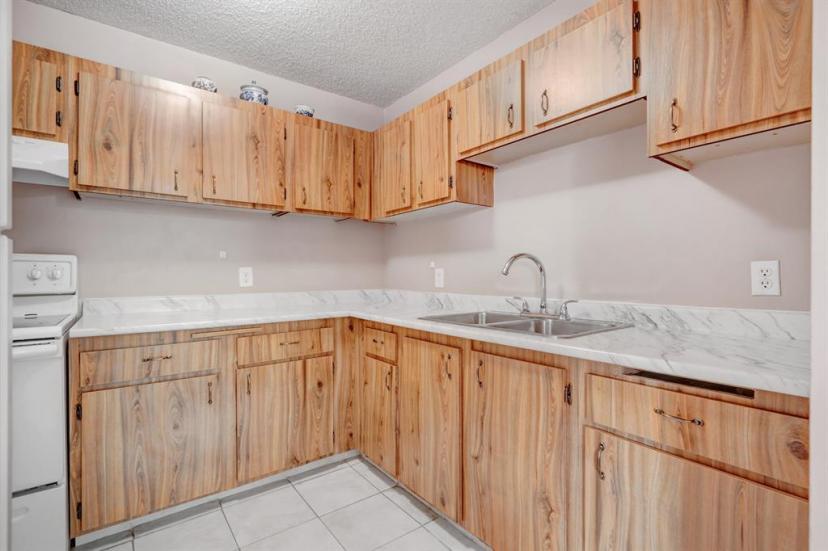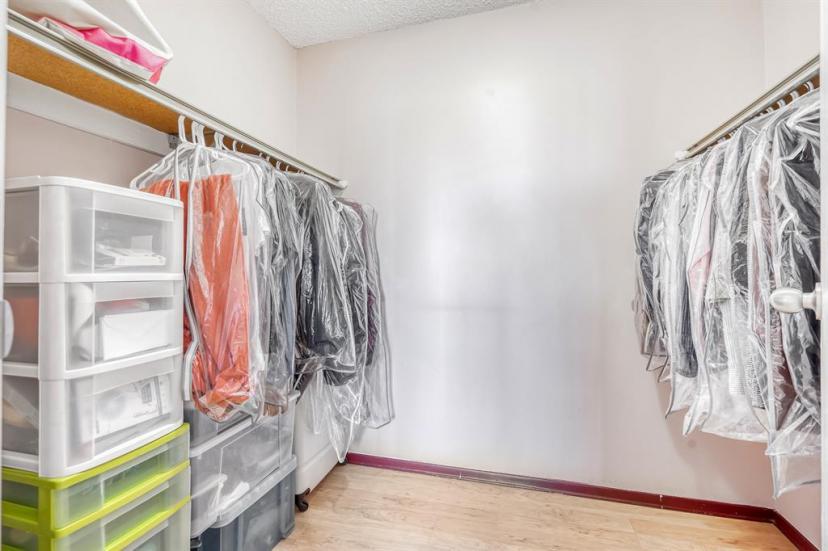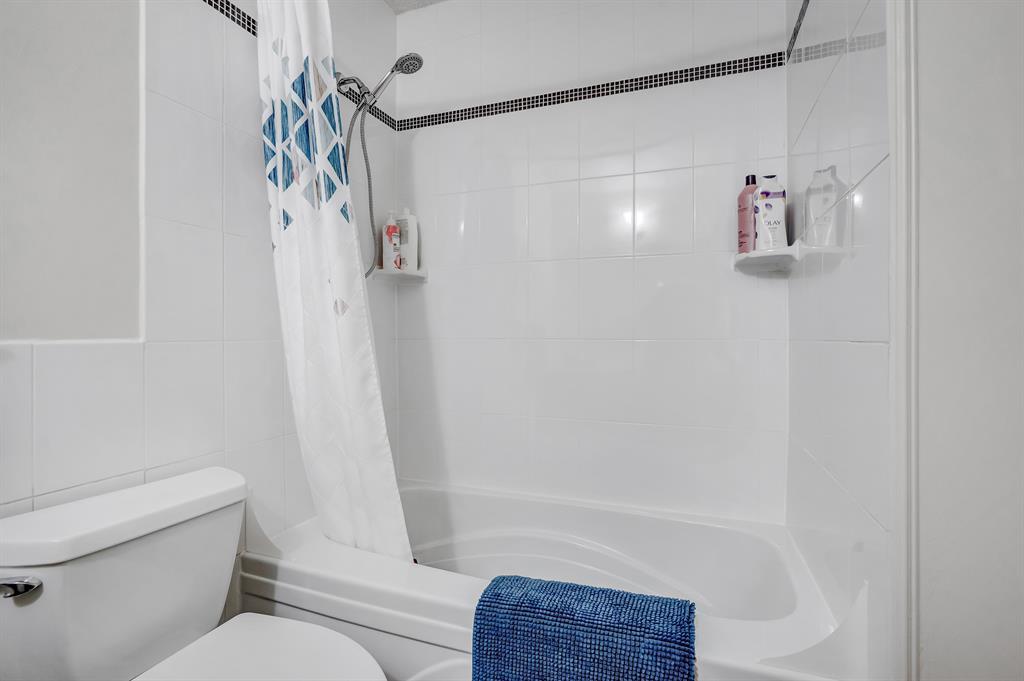- Alberta
- Calgary
2511 38 St NE
CAD$200,000
CAD$200,000 Asking price
2 2511 38 St NECalgary, Alberta, T1Y4M7
Delisted · Delisted ·
211| 1021.94 sqft
Listing information last updated on June 11th, 2023 at 7:12am UTC.

Open Map
Log in to view more information
Go To LoginSummary
IDA2053050
StatusDelisted
Ownership TypeCondominium/Strata
Brokered ByMAXWELL ELITE REALTY
TypeResidential Townhouse,Attached
AgeConstructed Date: 1978
Land SizeUnknown
Square Footage1021.94 sqft
RoomsBed:2,Bath:1
Maint Fee271.6 / Monthly
Maint Fee Inclusions
Virtual Tour
Detail
Building
Bathroom Total1
Bedrooms Total2
Bedrooms Above Ground2
AppliancesWasher,Refrigerator,Stove,Dryer,Microwave,Hood Fan,Window Coverings
Basement TypeNone
Constructed Date1978
Construction MaterialWood frame
Construction Style AttachmentAttached
Cooling TypeNone
Exterior FinishVinyl siding
Fireplace PresentTrue
Fireplace Total1
Flooring TypeCarpeted,Tile,Vinyl
Foundation TypePoured Concrete
Half Bath Total0
Heating FuelNatural gas
Heating TypeForced air
Size Interior1021.94 sqft
Stories Total3
Total Finished Area1021.94 sqft
TypeRow / Townhouse
Land
Size Total TextUnknown
Acreagefalse
AmenitiesPark,Playground
Fence TypeNot fenced
Surrounding
Ammenities Near ByPark,Playground
Community FeaturesPets not Allowed
Zoning DescriptionM-C1 d100
Other
FeaturesSee remarks
BasementNone
FireplaceTrue
HeatingForced air
Unit No.2
Prop MgmtCondeau Management
Remarks
This fantastic opportunity for a first time homebuyer or investor to own a 2-Storey, townhome located in the well maintained complex of Rundlemere Green. Step in from the formal entrance up to the spacious living room perfect for entertaining that's finished with a wood burning fireplace and large windows bringing in loads of natural light. As you continue through the main floor you'll find the dining area that is the perfect size for a big dining table. The sliding doors beside the dining area, lead to the private balcony, a great space for relaxing in the summer months. The well appointed kitchen has plenty of cabinet and prep space for all of your cooking needs. Beside the kitchen is the great sized laundry (with newer washer and dryer) and storage room. Retreat upstairs to 2 spacious bedrooms and a beautiful 4 pc bathroom. The primary bedroom is the perfect size for a king bed, end tables and a dresser. You most likely won't need the dresser however due to the massive walk-in closet. Updates over time have been: furnace, refrigerator, washer, dryer, kitchen counters and floors, paint, and so much more. Did we mention that it's a wonderful location that's close to the hospital, shopping, and public transportation including the LRT. Don’t miss this opportunity, book your showing today! (id:22211)
The listing data above is provided under copyright by the Canada Real Estate Association.
The listing data is deemed reliable but is not guaranteed accurate by Canada Real Estate Association nor RealMaster.
MLS®, REALTOR® & associated logos are trademarks of The Canadian Real Estate Association.
Location
Province:
Alberta
City:
Calgary
Community:
Rundle
Room
Room
Level
Length
Width
Area
Dining
Main
6.43
12.01
77.22
6.42 Ft x 12.00 Ft
Kitchen
Main
8.43
8.17
68.88
8.42 Ft x 8.17 Ft
Laundry
Main
7.32
7.41
54.25
7.33 Ft x 7.42 Ft
Living
Main
16.77
12.83
215.06
16.75 Ft x 12.83 Ft
4pc Bathroom
Upper
8.23
6.50
53.49
8.25 Ft x 6.50 Ft
Bedroom
Upper
10.01
9.51
95.21
10.00 Ft x 9.50 Ft
Primary Bedroom
Upper
10.33
11.58
119.69
10.33 Ft x 11.58 Ft
Book Viewing
Your feedback has been submitted.
Submission Failed! Please check your input and try again or contact us










































