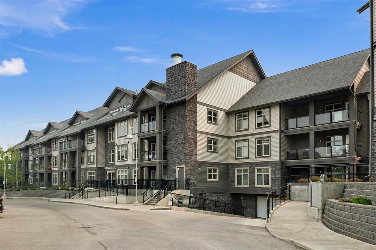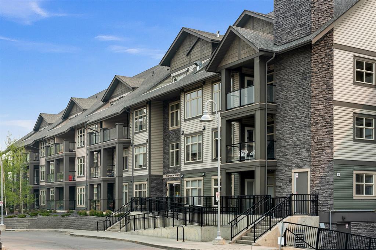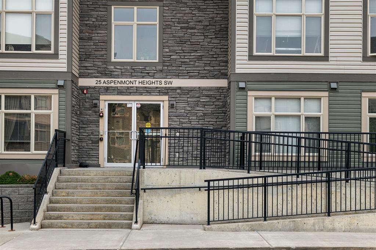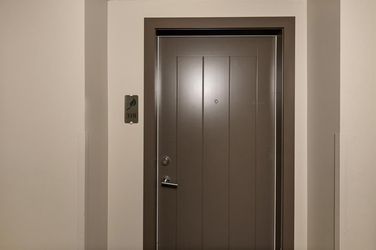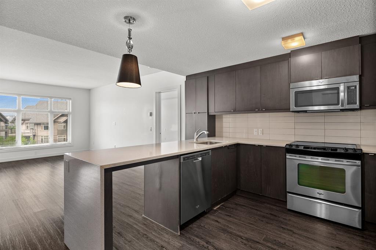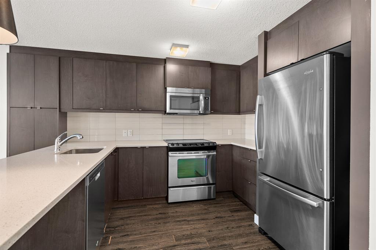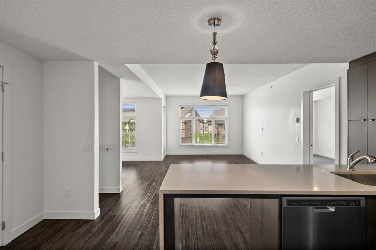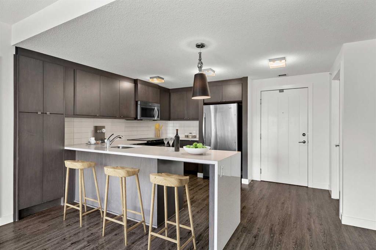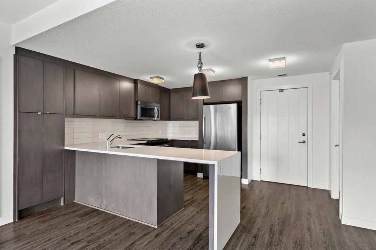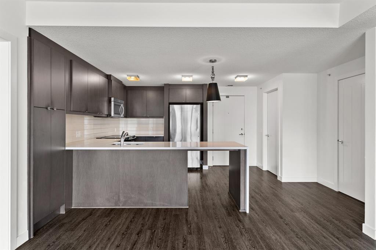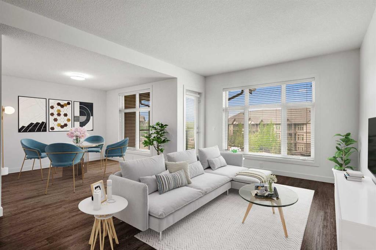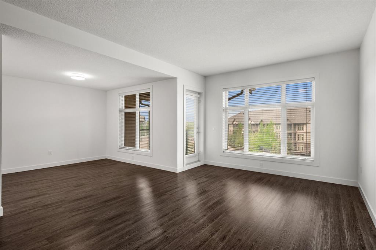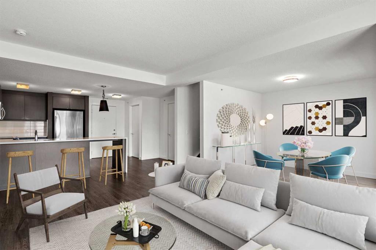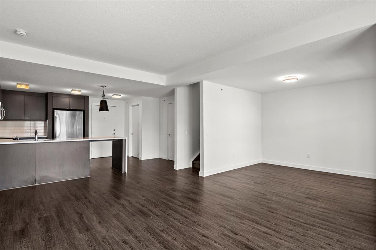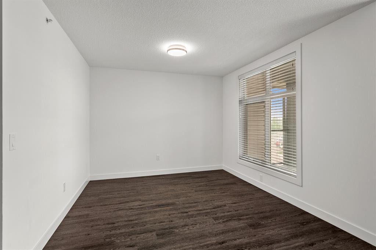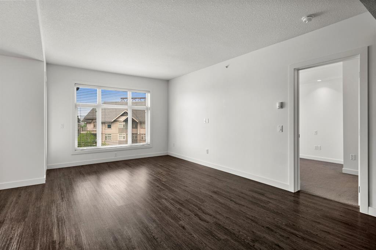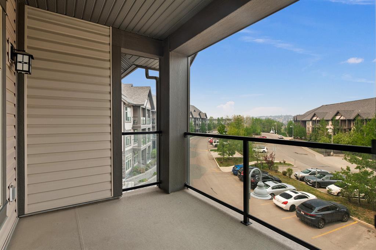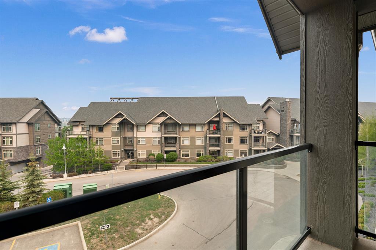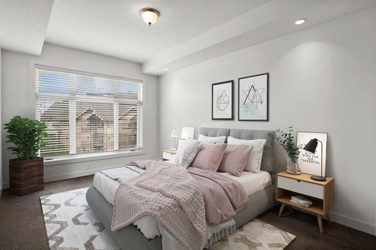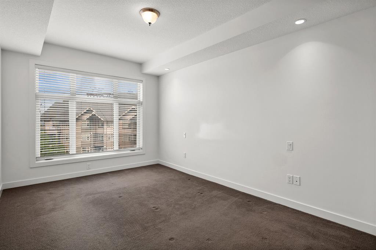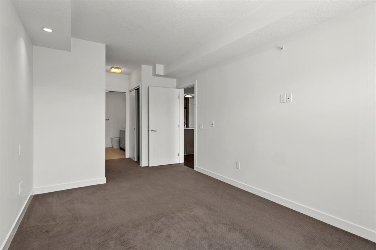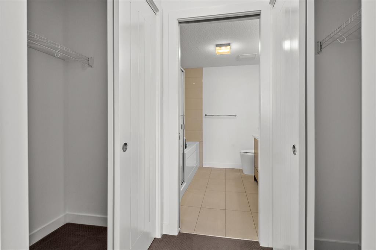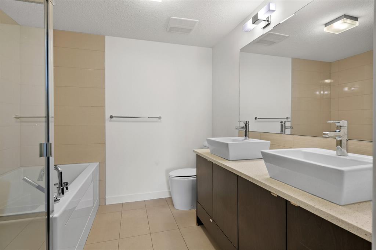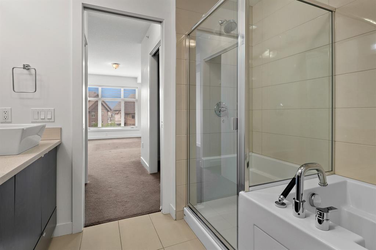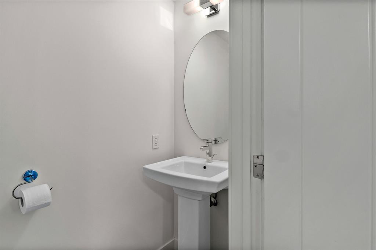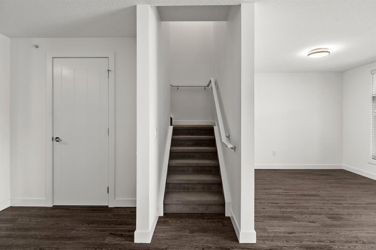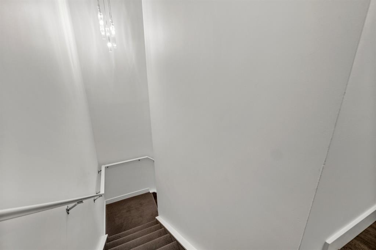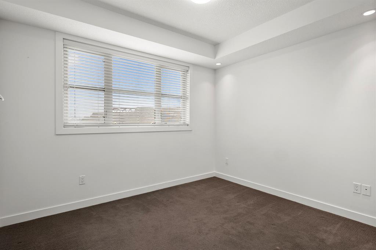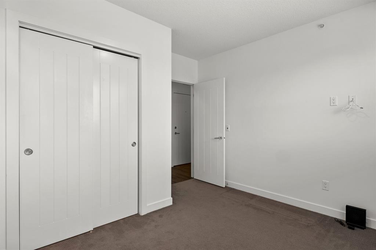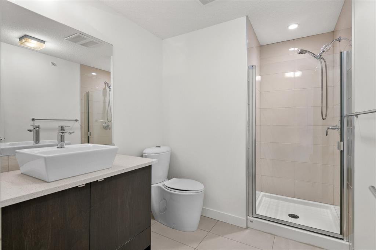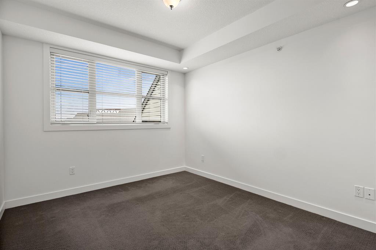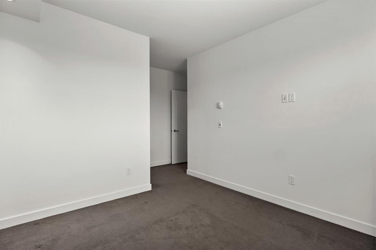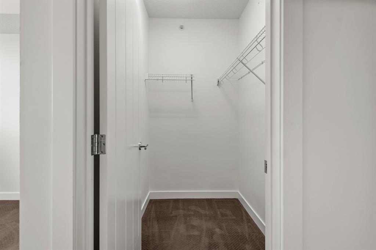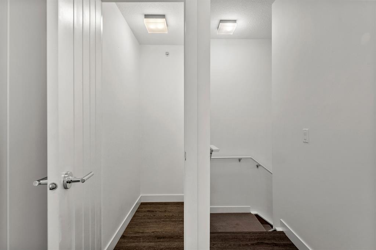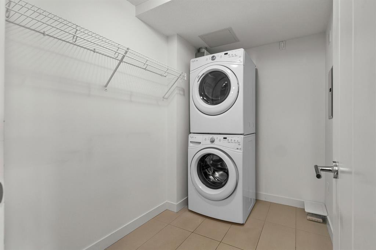- Alberta
- Calgary
25 Aspenmont Hts SW
CAD$450,000
CAD$450,000 Asking price
318 25 Aspenmont Heights SWCalgary, Alberta, T3H0E4
Delisted
332| 1410.11 sqft
Listing information last updated on Mon Aug 07 2023 15:22:56 GMT-0400 (Eastern Daylight Time)

Open Map
Log in to view more information
Go To LoginSummary
IDA2047789
StatusDelisted
Ownership TypeCondominium/Strata
Brokered ByREAL BROKER
TypeResidential Apartment
AgeConstructed Date: 2014
Land Size263.84 m2|0-4050 sqft
Square Footage1410.11 sqft
RoomsBed:3,Bath:3
Maint Fee947.32 / Monthly
Maint Fee Inclusions
Virtual Tour
Detail
Building
Bathroom Total3
Bedrooms Total3
Bedrooms Above Ground3
AmenitiesExercise Centre
AppliancesRefrigerator,Dishwasher,Stove,Microwave,Hood Fan,Washer & Dryer
Architectural StyleMulti-level
Constructed Date2014
Construction MaterialPoured concrete,Wood frame
Construction Style AttachmentAttached
Cooling TypeNone
Exterior FinishConcrete
Fireplace PresentFalse
Flooring TypeLaminate
Half Bath Total1
Heating TypeIn Floor Heating
Size Interior1410.11 sqft
Stories Total4
Total Finished Area1410.11 sqft
TypeApartment
Land
Size Total263.84 m2|0-4,050 sqft
Size Total Text263.84 m2|0-4,050 sqft
Acreagefalse
Size Irregular263.84
Tandem
Underground
Surrounding
Zoning DescriptionDC
Other
FeaturesParking
FireplaceFalse
HeatingIn Floor Heating
Unit No.318
Prop MgmtConnelly & Company
Remarks
Welcome to this stunning two-storey condo nestled in the heart of Aspen Woods, Calgary. This spacious home, boasting 1410 SqFt of living space, is perfect for families or those looking to downsize without sacrificing comfort and style.Upon entering, you'll be greeted by a well-appointed kitchen featuring stainless steel appliances and an abundance of storage space. The kitchen's practical layout makes meal preparation a breeze, while the open concept design ensures you're never far from the action when hosting friends and family.The living room and dining area are separate, providing ample space for both relaxation and entertainment. The large windows allow for plenty of natural light, creating a warm and inviting atmosphere throughout the day.The primary bedroom is a true retreat. It's spacious enough to accommodate a seating area, perfect for unwinding after a long day. The ensuite bathroom is equally impressive, featuring a dual vanity with plenty of storage, a walk-in shower, and a separate tub for those much-needed spa days at home.The second level houses the remaining two bedrooms and a full 3-piece bathroom. This level is also accessible by a separate entrance on the fourth floor, adding an extra layer of convenience.Step outside onto the large, covered patio. It's the perfect spot for your morning coffee or an evening drink, offering a peaceful outdoor space to enjoy throughout the seasons.Located in a fantastic area, this condo is just a stone's throw away from shopping centers, schools, and parks. Ambrose University is also within easy reach, making this an ideal location for those with children in higher education. For nature lovers, a picturesque walking pond is right outside the front building door, offering a tranquil spot for leisurely strolls.This condo is more than just a home; it's a lifestyle. With its spacious layout spanning over two floors, it offers the unique advantage of condo living without compromising on space. It's perfect for fam ilies seeking a comfortable, stylish home in a vibrant community, or for move-down buyers looking for a property that combines convenience with luxury.Don't miss out on this opportunity to own a large unit in one of Calgary's most sought-after neighbourhoods. With its combination of space, style, and location, this condo is a rare find. Schedule a viewing today and experience the unique charm of this property for yourself. (id:22211)
The listing data above is provided under copyright by the Canada Real Estate Association.
The listing data is deemed reliable but is not guaranteed accurate by Canada Real Estate Association nor RealMaster.
MLS®, REALTOR® & associated logos are trademarks of The Canadian Real Estate Association.
Location
Province:
Alberta
City:
Calgary
Community:
Aspen Woods
Room
Room
Level
Length
Width
Area
2pc Bathroom
Main
2.82
6.27
17.68
2.83 Ft x 6.25 Ft
5pc Bathroom
Main
8.33
8.43
70.26
8.33 Ft x 8.42 Ft
Dining
Main
9.09
9.84
89.45
9.08 Ft x 9.83 Ft
Kitchen
Main
8.50
12.66
107.61
8.50 Ft x 12.67 Ft
Laundry
Main
8.66
5.68
49.16
8.67 Ft x 5.67 Ft
Living
Main
12.43
17.42
216.62
12.42 Ft x 17.42 Ft
Primary Bedroom
Main
9.84
21.26
209.25
9.83 Ft x 21.25 Ft
3pc Bathroom
Upper
6.66
9.42
62.71
6.67 Ft x 9.42 Ft
Bedroom
Upper
11.09
11.75
130.25
11.08 Ft x 11.75 Ft
Bedroom
Upper
13.68
15.81
216.35
13.67 Ft x 15.83 Ft
Storage
Upper
4.49
2.43
10.91
4.50 Ft x 2.42 Ft
Book Viewing
Your feedback has been submitted.
Submission Failed! Please check your input and try again or contact us

