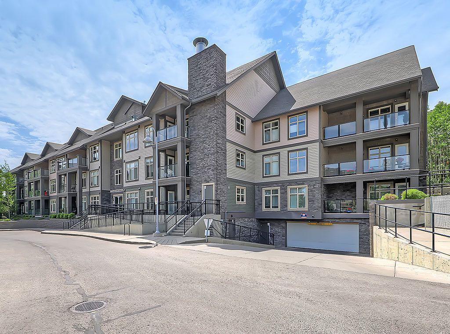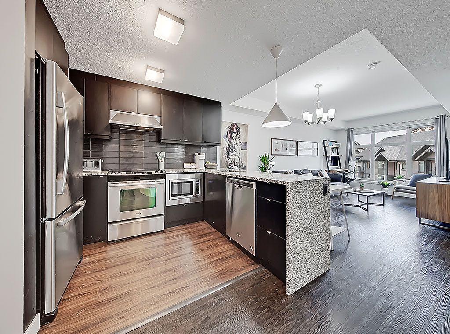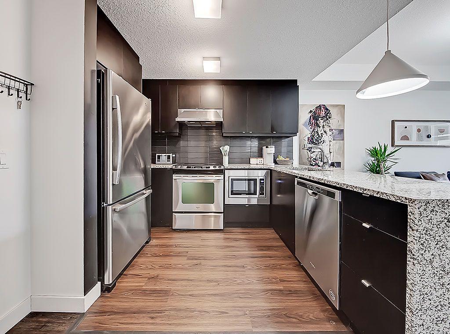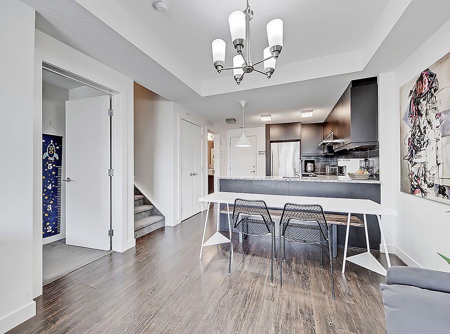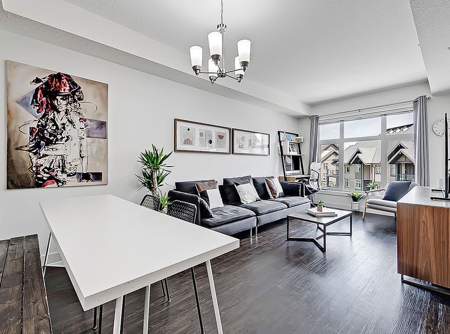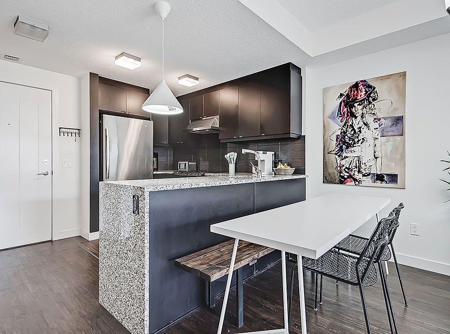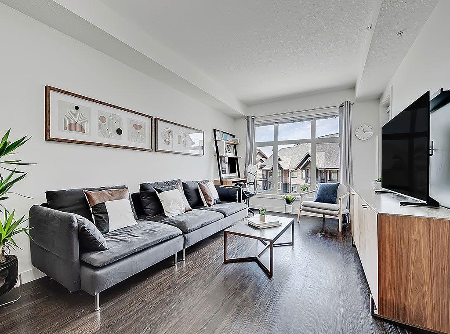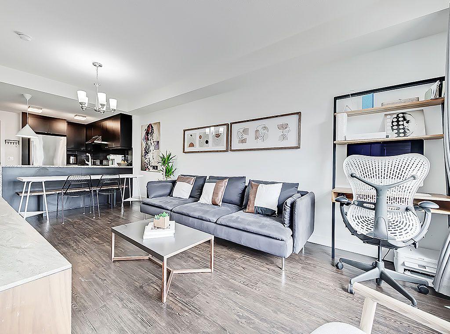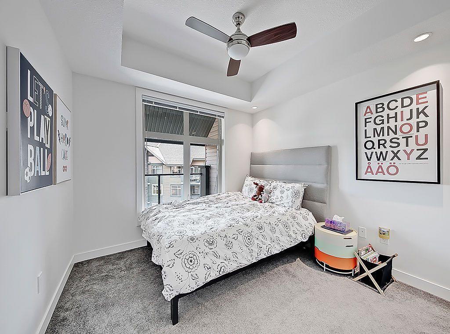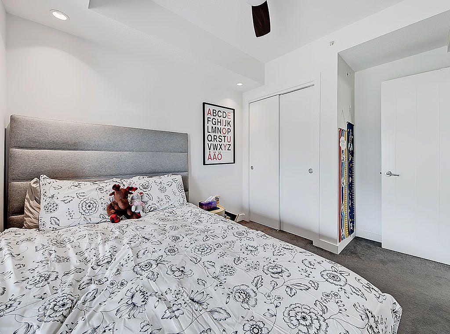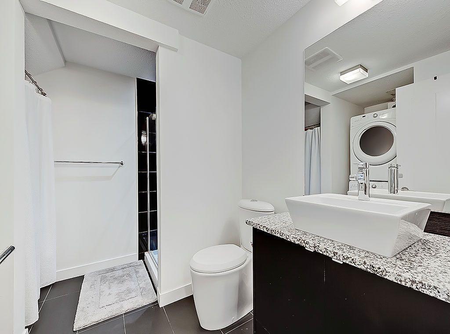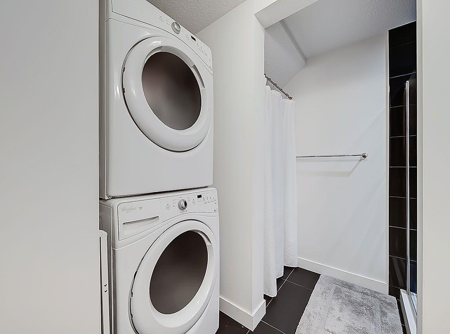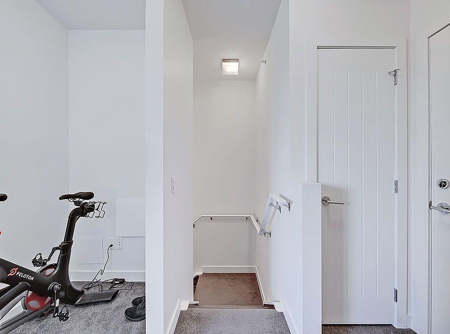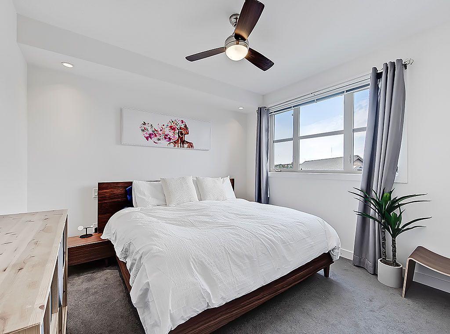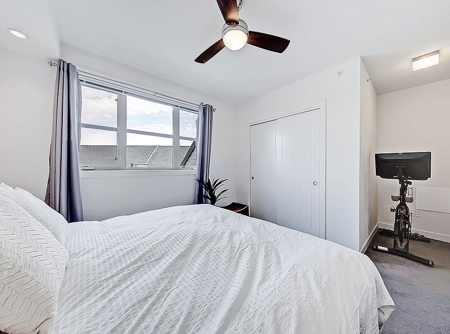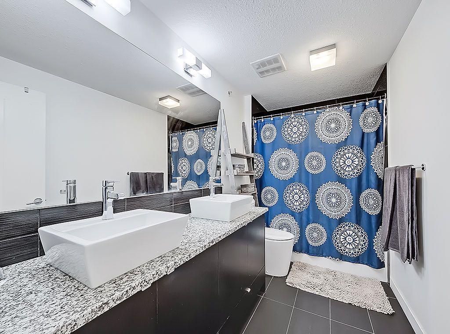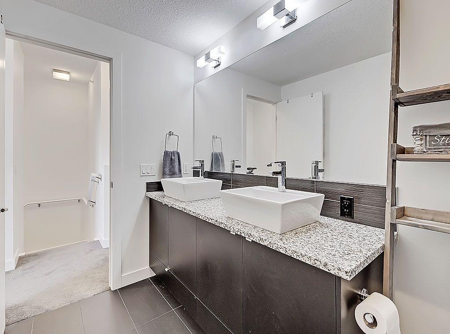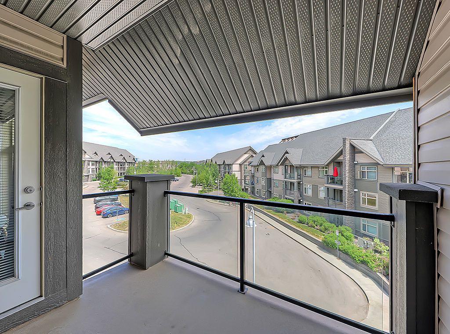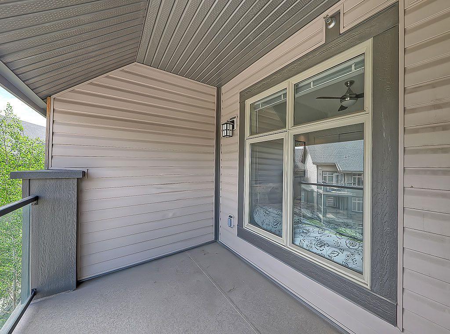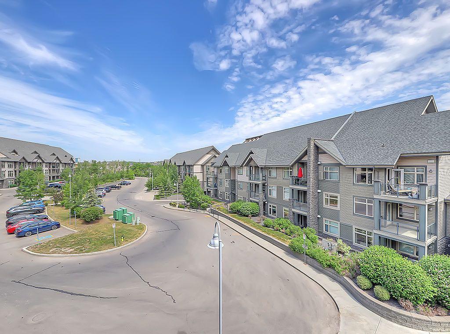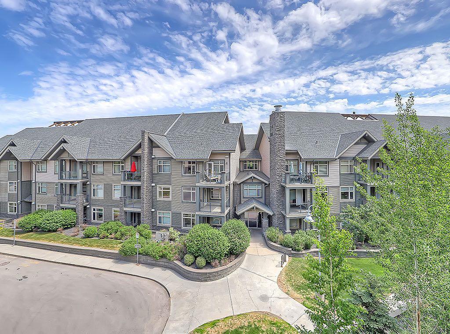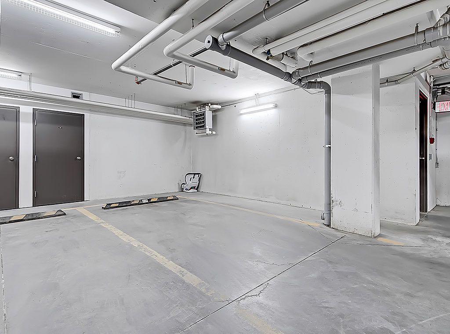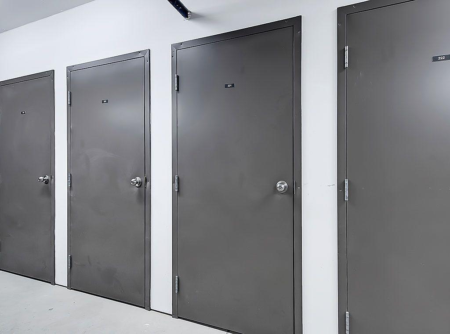- Alberta
- Calgary
25 Aspenmont Hts SW
CAD$379,900
CAD$379,900 Asking price
303 25 Aspenmont Heights SWCalgary, Alberta, T3H0E4
Delisted · Delisted ·
221| 939.96 sqft
Listing information last updated on Tue Jun 20 2023 13:59:04 GMT-0400 (Eastern Daylight Time)

Open Map
Log in to view more information
Go To LoginSummary
IDA2055584
StatusDelisted
Ownership TypeCondominium/Strata
Brokered ByRE/MAX HOUSE OF REAL ESTATE
TypeResidential Apartment
AgeConstructed Date: 2014
Land SizeUnknown
Square Footage939.96 sqft
RoomsBed:2,Bath:2
Maint Fee610.14 / Monthly
Maint Fee Inclusions
Detail
Building
Bathroom Total2
Bedrooms Total2
Bedrooms Above Ground2
AppliancesWasher,Refrigerator,Range - Electric,Dishwasher,Dryer,Microwave,Hood Fan
Constructed Date2014
Construction MaterialWood frame
Construction Style AttachmentAttached
Cooling TypeNone
Fireplace PresentFalse
Flooring TypeCarpeted,Tile,Vinyl
Foundation TypePoured Concrete
Half Bath Total0
Heating TypeBaseboard heaters
Size Interior939.96 sqft
Stories Total4
Total Finished Area939.96 sqft
TypeApartment
Land
Size Total TextUnknown
Acreagefalse
AmenitiesPark,Playground
Surrounding
Ammenities Near ByPark,Playground
Community FeaturesPets Allowed With Restrictions
Zoning DescriptionDC
Other
FeaturesNo Animal Home,No Smoking Home,Parking
FireplaceFalse
HeatingBaseboard heaters
Unit No.303
Prop MgmtConnely & Co.
Remarks
Welcome to this distinctive, two-storey condo located in the sought-after neighborhood of Aspen Woods in Calgary. This top-floor unit ensures peaceful living with no upstairs neighbours. Featuring just under 950 square feet of living space, the condo is designed with two comfortable bedrooms and two bathrooms. Its unique two-storey layout and thoughtful design touches make this unit a truly pleasant place to call home. The kitchen stands out with its stainless steel appliances and elegant granite countertops with a contemporary waterfall edge, providing an ideal space for meal preparation and casual dining. The condo also boasts upgraded features throughout, adding to its overall functionality and charm. Step outside to a generous, private balcony - an ideal spot for relaxation or entertaining guests. The condo is complemented by titled parking and additional storage, further enhancing its appeal.Living in Aspen Woods means being part of an active, friendly community with access to a plethora of local amenities and outdoor activities.This condo presents an opportunity for comfortable, modern living in a fantastic location. Don't let this opportunity pass you by. Contact us today to schedule a viewing. (id:22211)
The listing data above is provided under copyright by the Canada Real Estate Association.
The listing data is deemed reliable but is not guaranteed accurate by Canada Real Estate Association nor RealMaster.
MLS®, REALTOR® & associated logos are trademarks of The Canadian Real Estate Association.
Location
Province:
Alberta
City:
Calgary
Community:
Aspen Woods
Room
Room
Level
Length
Width
Area
Living
Main
12.50
10.56
132.05
12.50 Ft x 10.58 Ft
Kitchen
Main
10.43
8.43
87.97
10.42 Ft x 8.42 Ft
Dining
Main
8.60
7.25
62.33
8.58 Ft x 7.25 Ft
Bedroom
Main
9.84
9.42
92.68
9.83 Ft x 9.42 Ft
3pc Bathroom
Main
0.00
0.00
0.00
.00 Ft x .00 Ft
Primary Bedroom
Upper
11.52
11.42
131.48
11.50 Ft x 11.42 Ft
5pc Bathroom
Upper
0.00
0.00
0.00
.00 Ft x .00 Ft
Book Viewing
Your feedback has been submitted.
Submission Failed! Please check your input and try again or contact us

