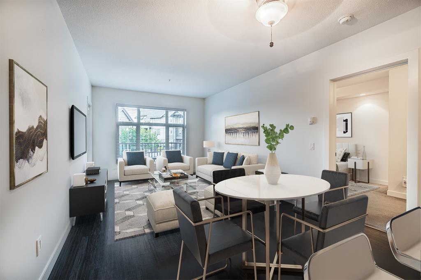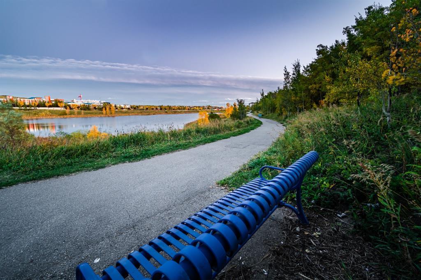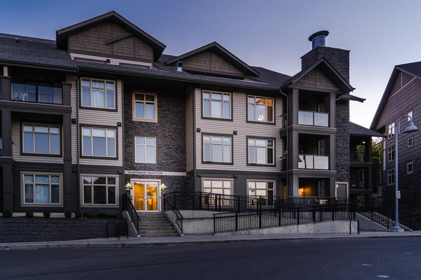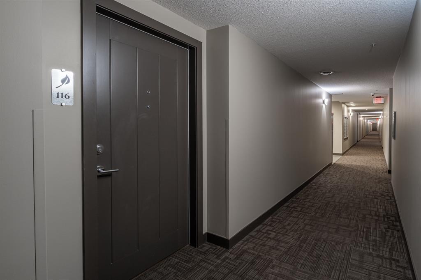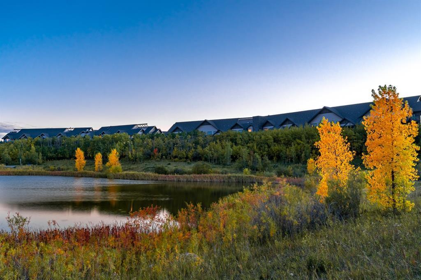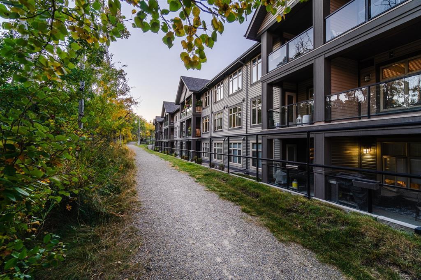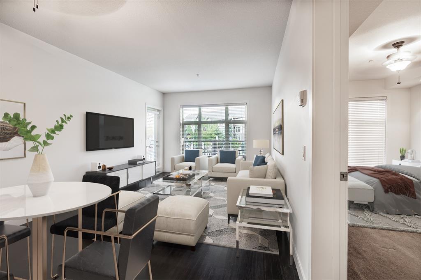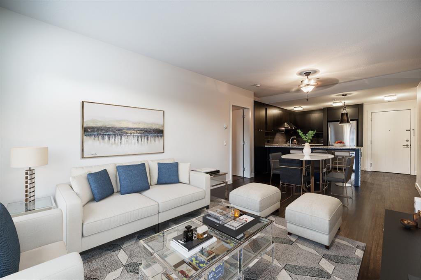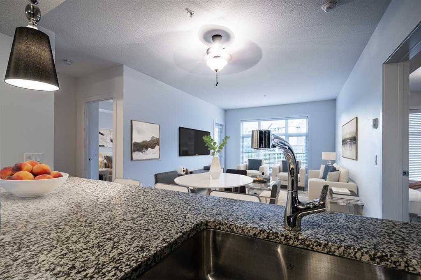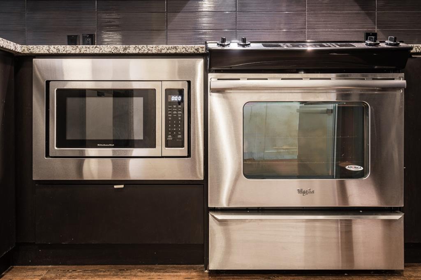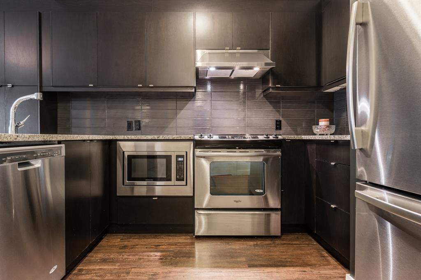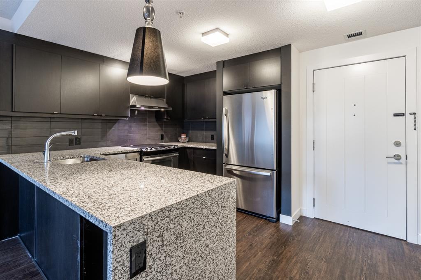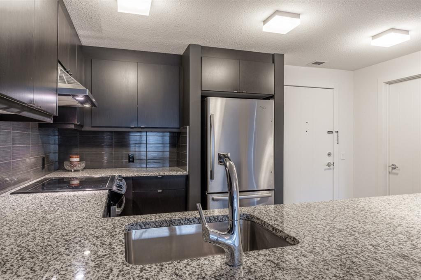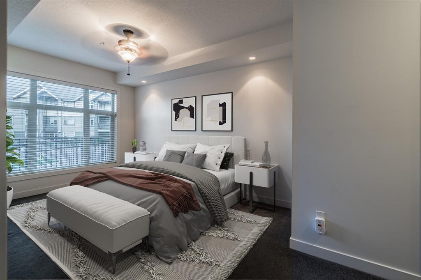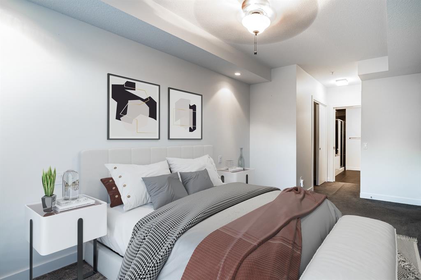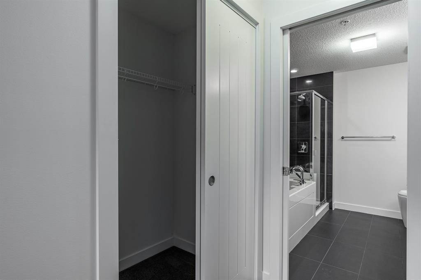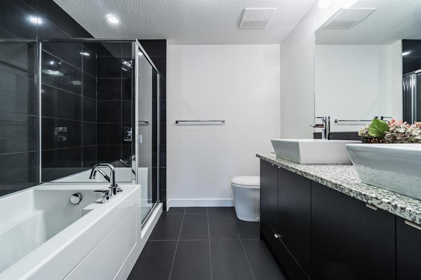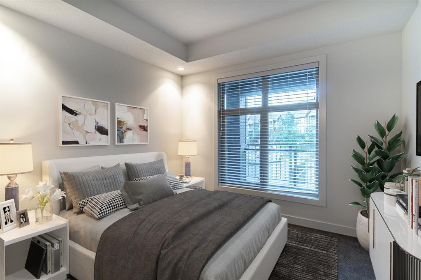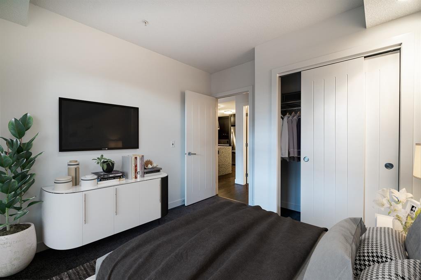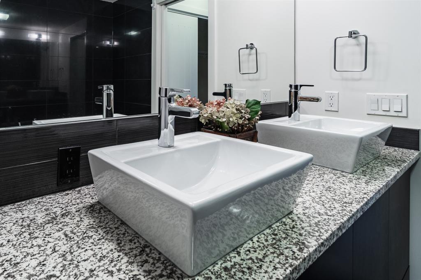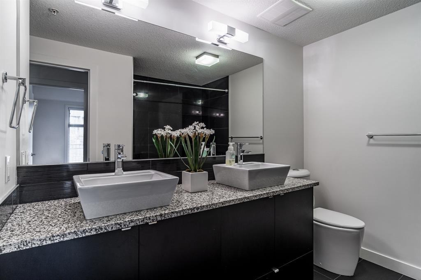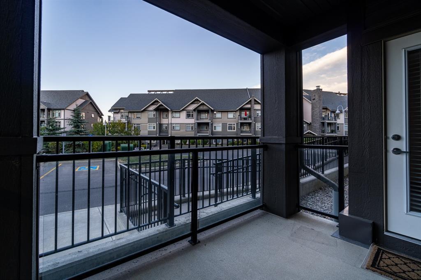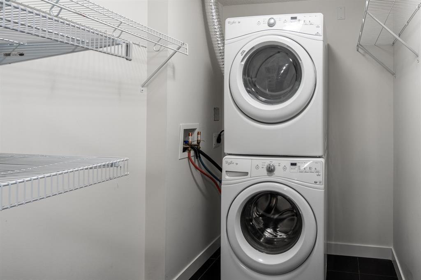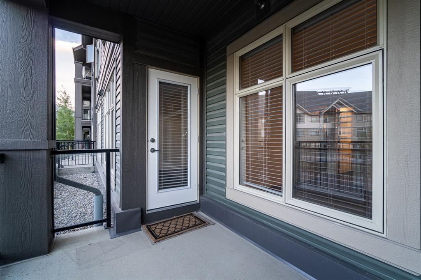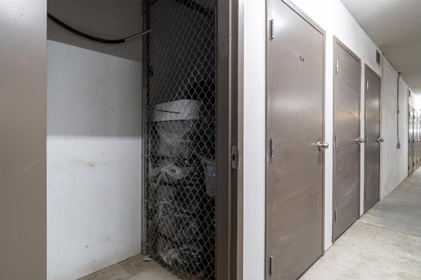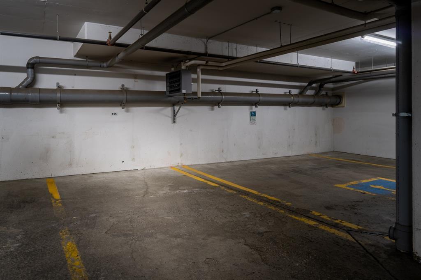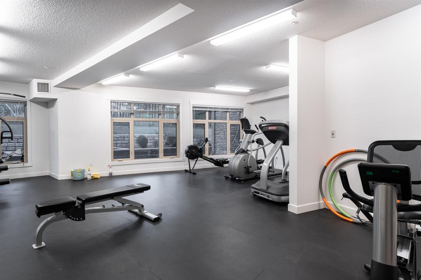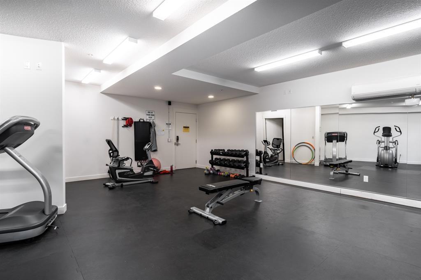- Alberta
- Calgary
25 Aspenmont Hts SW
CAD$349,900
CAD$349,900 Asking price
116 25 Aspenmont Heights SWCalgary, Alberta, T3H0K1
Delisted · Delisted ·
221| 917.5 sqft
Listing information last updated on Sat Jun 17 2023 09:02:04 GMT-0400 (Eastern Daylight Time)

Open Map
Log in to view more information
Go To LoginSummary
IDA2050803
StatusDelisted
Ownership TypeCondominium/Strata
Brokered ByREAL ESTATE PROFESSIONALS INC.
TypeResidential Apartment
AgeConstructed Date: 2014
Land SizeUnknown
Square Footage917.5 sqft
RoomsBed:2,Bath:2
Maint Fee626.19 / Monthly
Maint Fee Inclusions
Detail
Building
Bathroom Total2
Bedrooms Total2
Bedrooms Above Ground2
AmenitiesExercise Centre,Guest Suite
AppliancesWasher,Refrigerator,Dishwasher,Stove,Dryer,Microwave,Hood Fan,Window Coverings,Garage door opener
Architectural StyleLow rise
Constructed Date2014
Construction Style AttachmentAttached
Cooling TypeSee Remarks
Exterior FinishStone,Vinyl siding,Wood siding
Fireplace PresentFalse
Flooring TypeCarpeted,Ceramic Tile,Laminate
Foundation TypePoured Concrete
Half Bath Total0
Heating FuelNatural gas
Heating TypeIn Floor Heating
Size Interior917.5 sqft
Stories Total3
Total Finished Area917.5 sqft
TypeApartment
Land
Size Total TextUnknown
Acreagefalse
AmenitiesPlayground
Garage
Heated Garage
Underground
Surrounding
Ammenities Near ByPlayground
Community FeaturesPets Allowed With Restrictions
Zoning DescriptionDC
Other
FeaturesGuest Suite,Parking
FireplaceFalse
HeatingIn Floor Heating
Unit No.116
Prop MgmtConnelly & Co. Mgmt
Remarks
Welcome to the DESIRABLE community of ASPEN WOODS!! Here is an amazing opportunity to get into one of Calgary's most prestigious communities in Calgary! This 2-bedroom, 2-bathroom property has the highest upgraded unit and MOVE IN READY. It is upgraded with GRANITE counters, laminate floors, STUNNING bathrooms with vessel sinks, in-suite laundry, an In-floor heating system, auto shut-off valves in laundry & sinks + so much more, All New LED lighting and new Island light fixtures!! Step into an OPEN CONCEPT design with a stylish kitchen complete with waterfall granite counters, stainless steel appliances, pendant lighting, tile backsplash, and full-height expresso and slow closing mechanism cabinetry! Off the kitchen is a nice-sized living room perfect for entertaining with access to the large patio. Both bedrooms are large enough for all your bedroom furniture and the master features a walk-in closet and UPGRADED 5-piece ENSUITE with dual vanities, gorgeous granite counters, and modern tile. This unit has NO NEIGHBOURS on either side and No one belew as it is parking, so only one common wall. Also steps away from the TITLED HEATED underground parking stall 135 and separate storage locker 204. Complete with its own fitness center, guest suite, and loads of visitor parking, plus take advantage of the walking paths and forest behind the building or everything that Aspen Landing has to offer! Listing Realtor is related to the owner. (id:22211)
The listing data above is provided under copyright by the Canada Real Estate Association.
The listing data is deemed reliable but is not guaranteed accurate by Canada Real Estate Association nor RealMaster.
MLS®, REALTOR® & associated logos are trademarks of The Canadian Real Estate Association.
Location
Province:
Alberta
City:
Calgary
Community:
Aspen Woods
Room
Room
Level
Length
Width
Area
Living
Main
12.93
11.09
143.35
12.92 Ft x 11.08 Ft
Dining
Main
12.17
7.58
92.25
12.17 Ft x 7.58 Ft
Primary Bedroom
Main
13.85
10.33
143.08
13.83 Ft x 10.33 Ft
Bedroom
Main
10.83
9.84
106.56
10.83 Ft x 9.83 Ft
Laundry
Main
8.01
5.68
45.44
8.00 Ft x 5.67 Ft
Other
Main
6.76
4.82
32.60
6.75 Ft x 4.83 Ft
Kitchen
Main
10.50
9.09
95.41
10.50 Ft x 9.08 Ft
5pc Bathroom
Main
9.91
7.84
77.69
9.92 Ft x 7.83 Ft
5pc Bathroom
Main
9.91
7.58
75.09
9.92 Ft x 7.58 Ft
Other
Main
10.01
7.51
75.18
10.00 Ft x 7.50 Ft
Book Viewing
Your feedback has been submitted.
Submission Failed! Please check your input and try again or contact us

