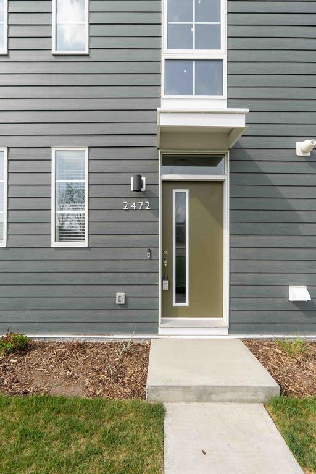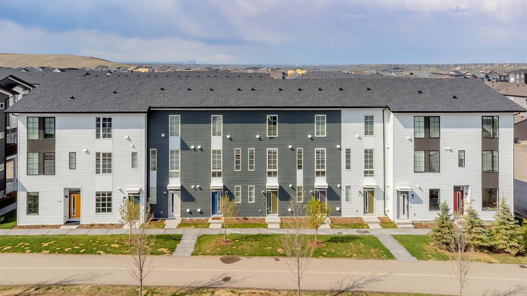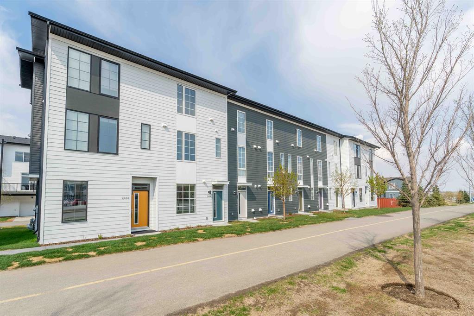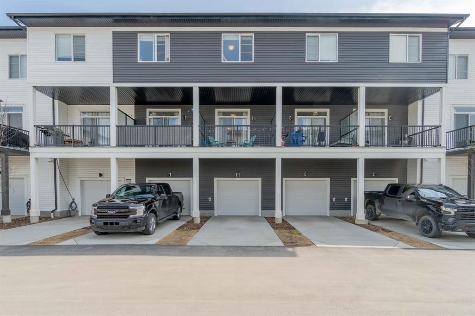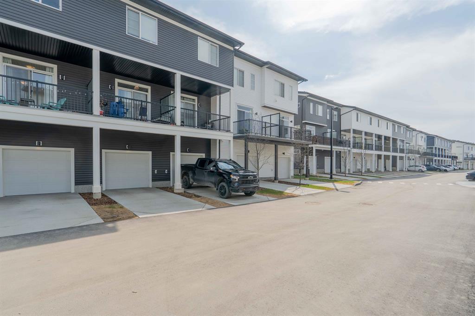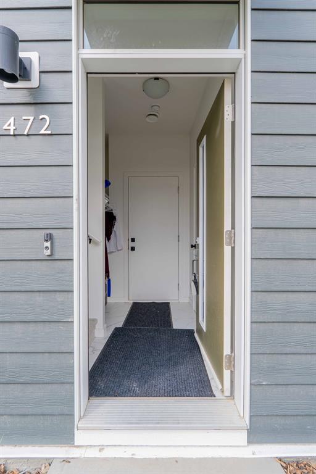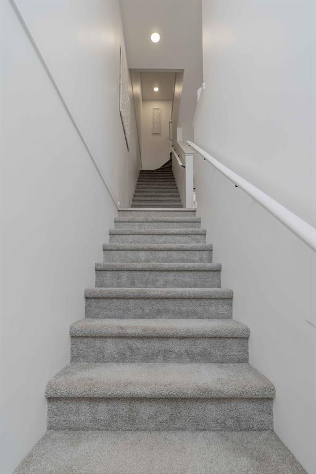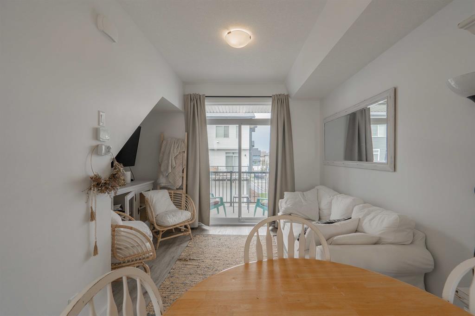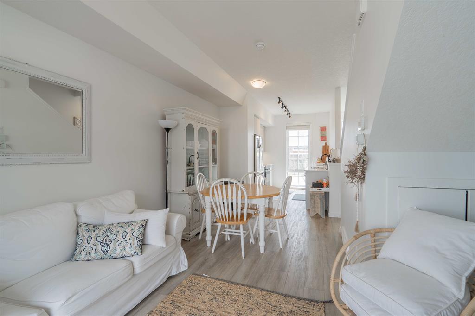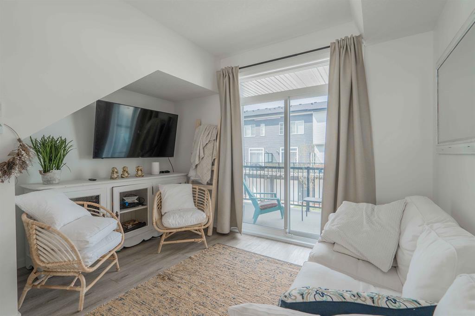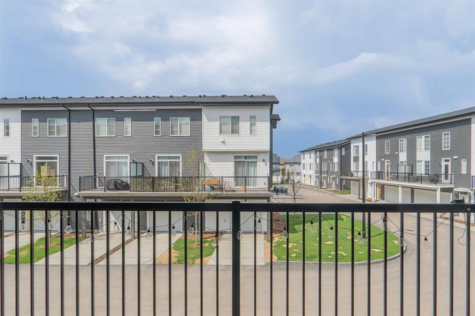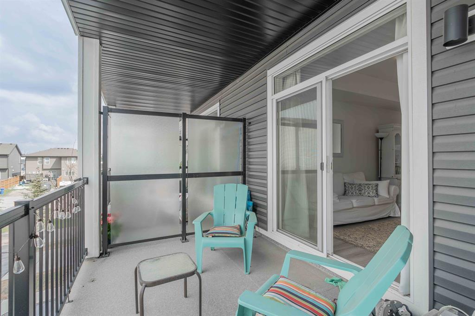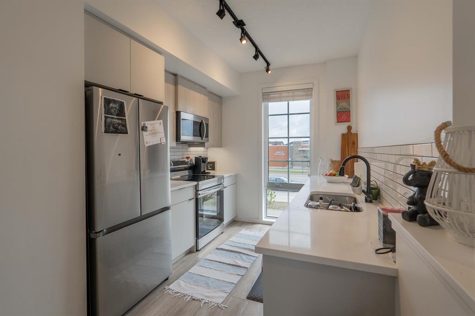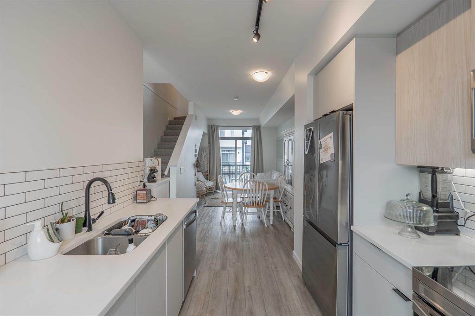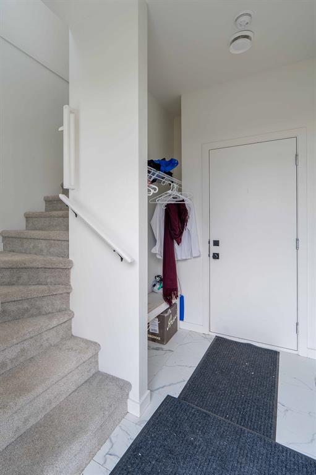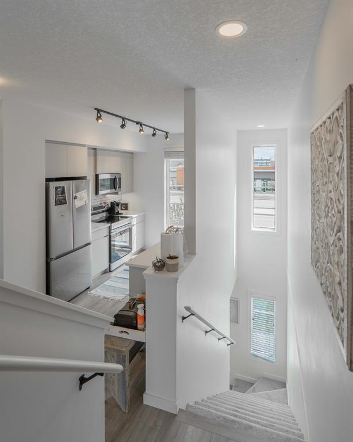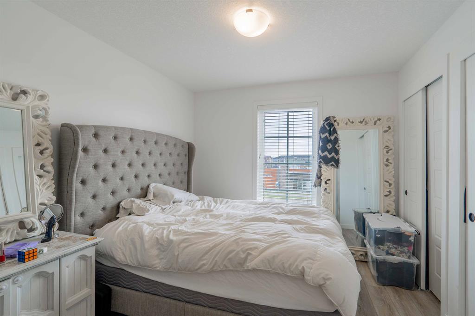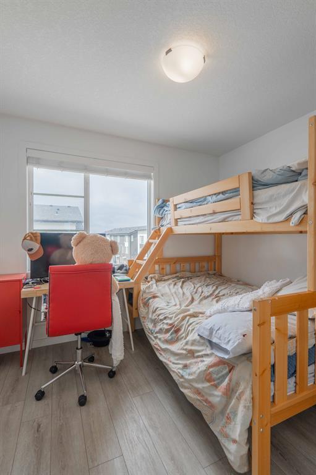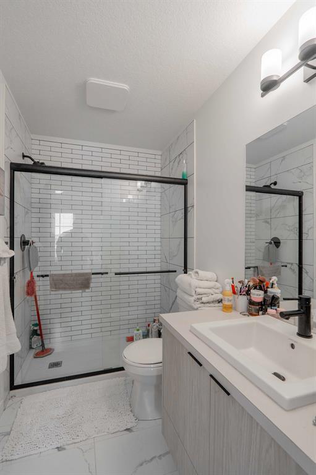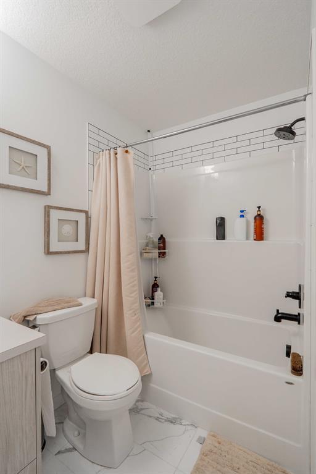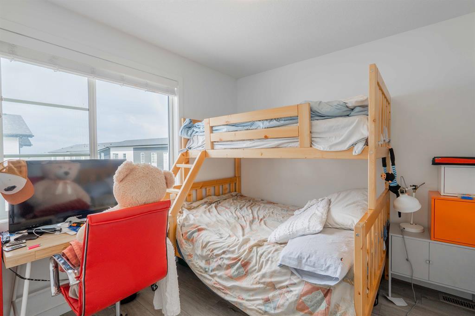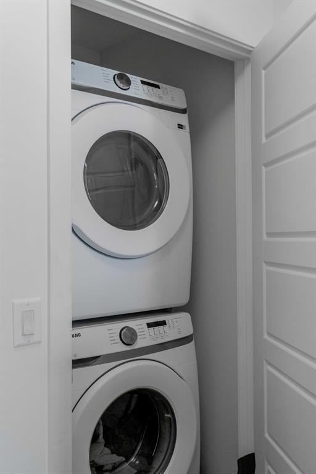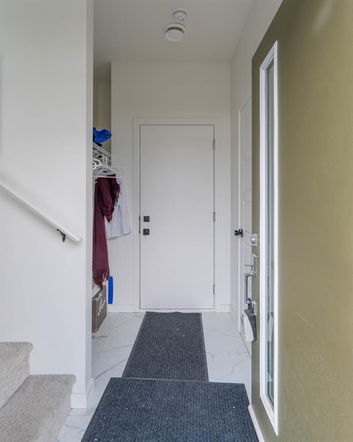- Alberta
- Calgary
2472 210 Ave SE
CAD$380,000
CAD$380,000 Asking price
2472 210 Avenue SECalgary, Alberta, T2X4C2
Delisted
222| 914 sqft
Listing information last updated on Mon Jul 31 2023 10:23:18 GMT-0400 (Eastern Daylight Time)

Open Map
Log in to view more information
Go To LoginSummary
IDA2048528
StatusDelisted
Ownership TypeCondominium/Strata
Brokered ByCIR REALTY
TypeResidential Townhouse,Attached
AgeConstructed Date: 2022
Land SizeUnknown
Square Footage914 sqft
RoomsBed:2,Bath:2
Maint Fee156.01 / Monthly
Maint Fee Inclusions
Detail
Building
Bathroom Total2
Bedrooms Total2
Bedrooms Above Ground2
AppliancesRefrigerator,Dishwasher,Dryer,Microwave,Garage door opener,Washer/Dryer Stack-Up
Basement TypeNone
Constructed Date2022
Construction Style AttachmentAttached
Cooling TypeNone
Exterior FinishVinyl siding
Fireplace PresentFalse
Flooring TypeCarpeted,Vinyl Plank
Foundation TypePoured Concrete
Half Bath Total0
Heating FuelNatural gas
Size Interior914 sqft
Stories Total3
Total Finished Area914 sqft
TypeRow / Townhouse
Land
Size Total TextUnknown
Acreagefalse
AmenitiesGolf Course,Park,Playground
Fence TypeNot fenced
Landscape FeaturesLandscaped
Surrounding
Ammenities Near ByGolf Course,Park,Playground
Community FeaturesGolf Course Development,Lake Privileges,Pets Allowed,Pets Allowed With Restrictions
Zoning DescriptionM-100
Other
FeaturesNo neighbours behind,No Smoking Home,Parking
BasementNone
FireplaceFalse
Prop Mgmtrancho Realty
Remarks
Back on the Market: Buyer was not able to sell home in order to purchase . Condo docs condition was waived. Built in 2022 This 2 bedroom townhouse promotes a convenient, low-maintenance lifestyle! Pull right into your attached, garage and proceed into the above grade entry level. The bright and open main floor is basked in natural light with 9’ ceilings, upgraded Vinyl Plank flooring throughout the upper two levels and a stylish design that is modern and sophisticated yet practical. Clear sightlines allow for easy interaction between all the main rooms, perfect for entertaining. Inviting relaxation, the living room bathed in natural light encourages a seamless indoor/outdoor lifestyle featuring patio sliders that lead to the expansive balcony. The gorgeous kitchen encourages culinary explorations with timeless subway tile backsplash, an abundance of full-height cabinetry, stainless steel appliances and a large breakfast bar island for everyone to gather around. Adjacently the casually elegant dining room offers plenty of room for family meals as well as hosting larger gatherings. Conveniently a handy powder room completes this level. Laundry is ideally found on the upper level along with the 2 spacious bedrooms. The primary is a calming oasis boasting dual closets and a luxuriously private 4-piece ensuite, no more sharing! Both bedrooms are very generously sized. Parking will never be an issue with additional driveway parking for guests while your vehicles stay out of the elements in the garage. All this and an unbeatable location in this family-oriented community chocked full of pathways that wind around the ponds and parks. Within walking distance is every amenity including the numerous shops and restaurants (with more on the way!) at the Township Shopping District. Simply a phenomenal, new home with stylish European influences in a great complex with low condo fees and an outstanding location (id:22211)
The listing data above is provided under copyright by the Canada Real Estate Association.
The listing data is deemed reliable but is not guaranteed accurate by Canada Real Estate Association nor RealMaster.
MLS®, REALTOR® & associated logos are trademarks of The Canadian Real Estate Association.
Location
Province:
Alberta
City:
Calgary
Community:
Walden
Room
Room
Level
Length
Width
Area
Other
Second
8.83
11.52
101.63
8.83 Ft x 11.50 Ft
Living/Dining
Second
12.34
9.51
117.37
12.33 Ft x 9.50 Ft
Living/Dining
Second
12.34
7.91
97.54
12.33 Ft x 7.92 Ft
3pc Bathroom
Second
4.99
8.50
42.38
5.00 Ft x 8.50 Ft
Primary Bedroom
Third
9.68
11.58
112.09
9.67 Ft x 11.58 Ft
4pc Bathroom
Third
4.99
8.23
41.07
5.00 Ft x 8.25 Ft
Bedroom
Third
9.51
8.99
85.53
9.50 Ft x 9.00 Ft
Hall
Third
6.76
15.75
106.43
6.75 Ft x 15.75 Ft
Foyer
Main
8.66
9.42
81.56
8.67 Ft x 9.42 Ft
Furnace
Main
3.31
9.42
31.20
3.33 Ft x 9.42 Ft
Book Viewing
Your feedback has been submitted.
Submission Failed! Please check your input and try again or contact us

